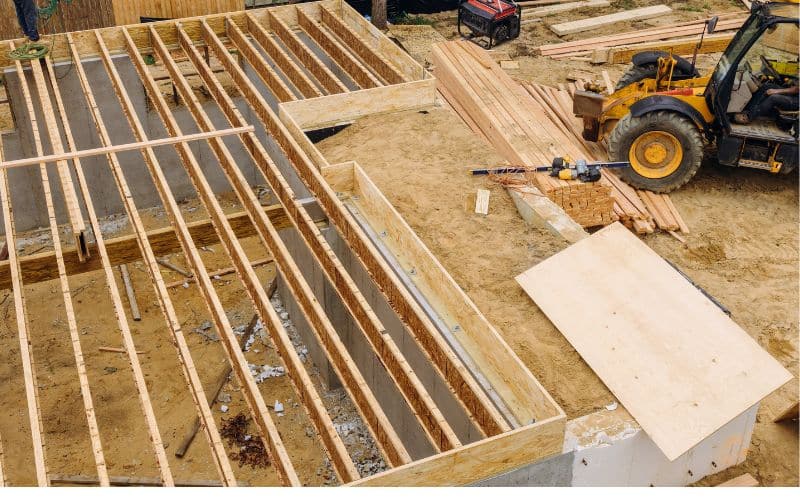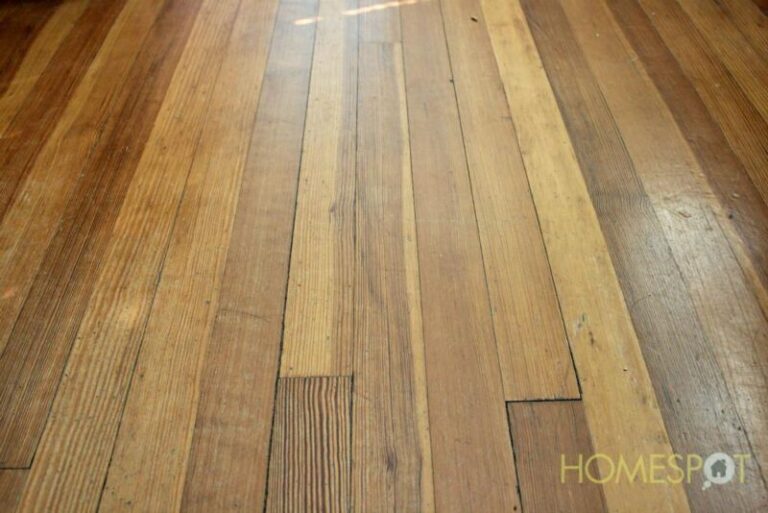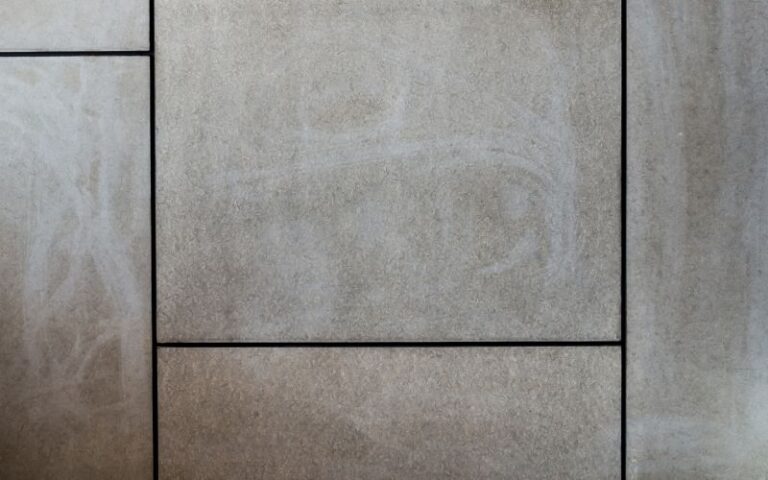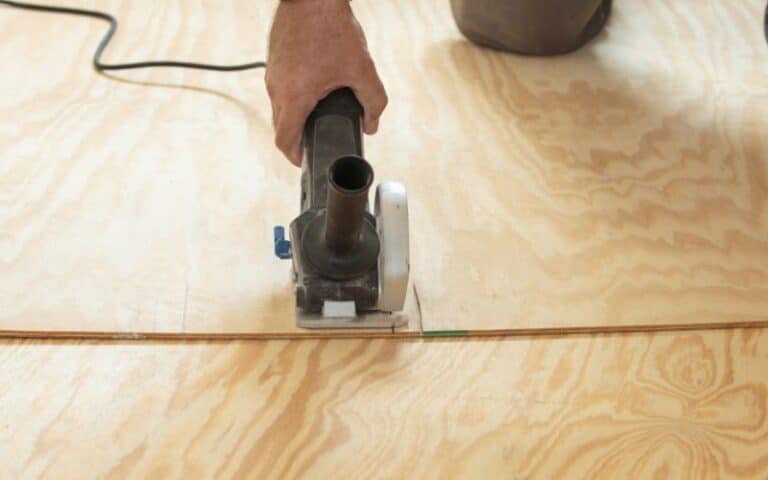When framing a floor for a residential building, the span of the floor joists is an important factor to consider. A joist is a structural element that supports and strengthens the floor.
When choosing joists for your floor, one of the most important things to consider is the span, i.e., the length of the joist.
If you’re renovating, you may wonder about using the 2×4 floor joist span for your project and how far it can span without support.
The 2×4 floor joist usually spans from six to seven feet. However, this floor joist is not so commonly used. This is because people prefer to use more prominent sizes. You mostly use it for lighter weights, so the span usage is important for safety. Using 12 spacing, the 2×4 floor joist can span 7’11 or 6’7 at 16 spacing, depending on the wood used.
In this article, I’ll explain everything you need about the 2×4 floor joist span and its spacing without support. I’ll then explain how far apart the 2×4 floor joists should be on the floor.
By the end, you’ll know all you need to know about a 2×4 floor joist and how far you can use this joist span without support.
Ready for a Flooring Quiz?
How Far Can A 2×4 Floor Joist Span?

A 2×4 floor joist can span up to six feet for most applications without additional support.
However, the highest span when used on floors is 7’3 for a spacing of 16 with Southern Pine lumber. It can span more than that if you reduce the spacing.
With a 12 spacing of the same Southern Pine lumber, the span can increase to 7’11. The span is the distance between two supports, such as walls or beams, that the joist will rest on.
Knowing the maximum span will help you determine how many joists you’ll need to use and at what spacing.
However, the maximum span for a 2×4 floor joist depends on several factors.
Such factors include the type of wood used, the thickness of the board, and the weight load it will need to support.
For instance, if you’re using SPF wood, your 2×4 floor joist will span 6’8, even with the 16 spacing.
If you’re building a floor in an area with heavy foot traffic or furniture, ensure the floor joists are strong enough to support the weight.
In this case, you may need to use thicker boards or reduce the span between joists to provide additional support.
In addition to the weight load, the type of wood used can also affect the maximum span.
Some types of wood, such as pine or fir, may not be as strong as other hardwoods and may require more support.
Always check the span tables the manufacturer provides or consult a structural engineer to ensure your joists are strong enough for your specific application.
While a 2×4 floor joist can span up to 6 feet, ensure you consider all factors affecting the maximum span before starting your project.
By planning your floor carefully and ensuring that the joists are strong enough to support the weight, you can ensure that your finished project will be safe and functional.
How Far Can a 2×4 Floor Joist Span Without Any Support?
Generally, a 2×4 floor joist can span up to 6 feet without additional support, but this is not a hard and fast rule. Doing this isn’t advisable as it might result in sagging and damage to the floor.
It’s best not to exceed this length without additional support. That is because the weight of the floor and everything on it can put too much stress on it, causing it to bend or even break.
The maximum span distance depends on several factors, such as the joist size, the spacing between joists, and the load capacity of the joist.
If you’re using Southern Pine lumber with a 16 spacing, this floor joist should span 6’7. For the same spacing with SPF lumber, it should span about 6’1.
In addition to the type of wood you use, other factors can affect the maximum span of a 2×4 floor joist.
For example, the subfloor’s thickness, the joists’ spacing, and the weight of the load on the floor can all impact the maximum span.
When designing your floor joist system, you should follow the local building codes and industry standards to ensure the safety and longevity of your flooring.
The American Wood Council (AWC) provides guidelines on the allowable span distances for different joist sizes and spacing.
According to the AWC, a 2×4 joist with a spacing of 16 inches on the center can span up to 6’7 inches without additional support.
However, this span distance may vary depending on the load capacity and other design factors.
If you want to increase the span distance of your 2×4 floor joist, consider adding additional support such as bridging, blocking, or lapping.
When determining the spacing between 2×4 floor joists, it’s important to consider their load capacity and the space’s intended use.
If you plan to install heavy equipment or furniture on the floor, you may need to reduce the spacing between joists to ensure adequate support.
On the other hand, if you’re building a lightweight structure, such as a shed or a small room, you can increase the spacing between joists.
If you’re unsure what spacing to use, consult a structural engineer or a licensed contractor. They can provide expert advice and ensure your floor joist system meets safety requirements.
The table below shows the pros and cons of using the 2×4 floor joist span without support.
| Pros | Cons |
|---|---|
| It is cheaper than stronger materials used in floor joists. | Their capacity or strength is lower than their counterparts. |
| It is lighter and easier to transport and install than the heavier wood. | In time, without any support and with a longer span will sag. |
| Due to building code restrictions, you can’t use it for major residential buildings. | |
| Due to its size, noise vibrations transmit between floors. |
If your floor design requires longer spans than a 2×4 can provide, consider using larger floor joists, such as 2×6 or 2×8.
You can even incorporate additional support, such as posts or beams, to distribute the weight of the floor and prevent excessive bending or breakage.
How Far Apart Should 2×4 Floor Joists Be on a Floor?
Generally, the maximum recommended spacing for 2×4 floor joists is 16 inches on center (OC).
That means that the center of one joist is 16 inches away from the center of the adjacent joist.
However, IRC recommends reducing the spacing to 12 inches OC for greater strength and stability.
It is important to note that the actual spacing used depends on the weight load that the floor will support.
If you subject the floor to heavy loads, such as with a large crowd or heavy furniture, the spacing between the 2×4 floor joists should be closer.
On the other hand, if the floor is for light usage, such as a shed or a small storage area, then you can increase the spacing. Another factor to consider is the thickness of the floorboards.
If using 2×4 floor joists with 3/4-inch plywood or OSB (oriented strand board), the spacing should be no more than 16 inches OC.
You can increase the spacing for thicker floorboards or use thicker lumber.
In summary, the recommended spacing for 2×4 floor joists is 16 inches OC, but reducing the spacing to 12 inches OC provides greater strength and stability.
Adjust the spacing depending on the weight load of the floor and the thickness of the floorboards you use.






