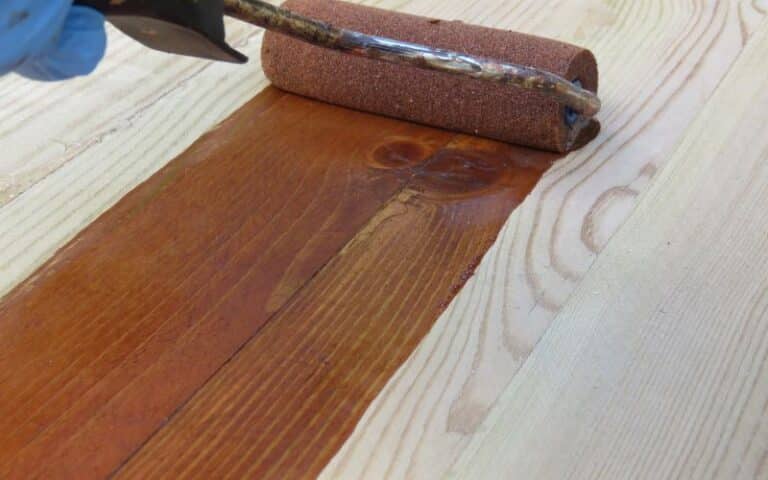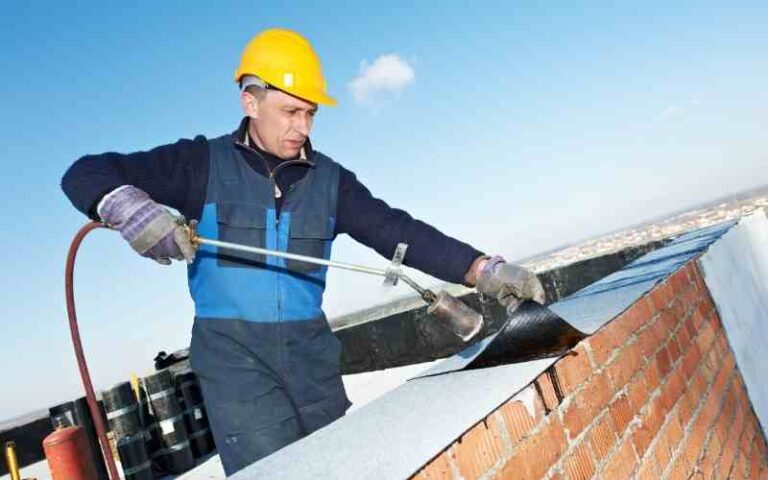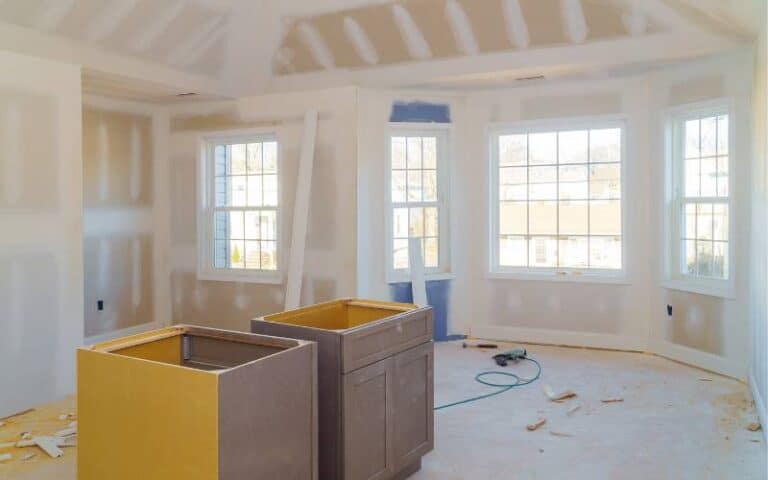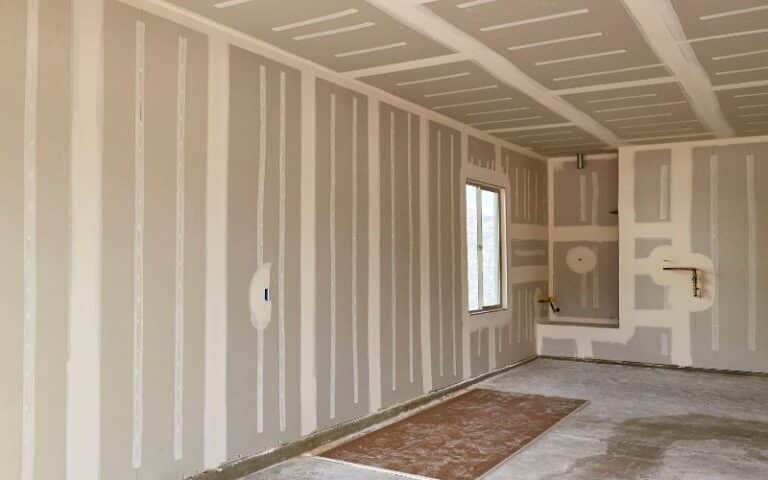The reduced structural support in the attic makes it tricky to navigate. In addition, unlike other parts of your home, the attic can bear only a little weight load.
The attic doesn’t sit on a foundation or supporting beams. It’s instead a suspended structure with the attic trusses giving most of the support.
Thus, only some parts of the attic are safe to walk on. So where does drywall fall in the fray when you use it in your attic?
Drywall lacks the strength to handle heavy weight, so it’s unsafe to walk on it. The primary function of drywall in attic floors is moisture control, not structural support. So, if you have to walk in your attic, avoid walking directly on the drywall part. Failure to do so may lead to damage and injuries.
It’s easy to picture your attic like some booby trap due to how tough it is to move around. But this article will help change that impression and help you easily navigate your attic.
Here, you’ll learn ways to improve safety in your attic. Also, you’ll find information about sections of the attic to avoid and those you walk on without worries.
Ready for a Drywall Quiz?
Can You Walk on the Drywall in the Attic?
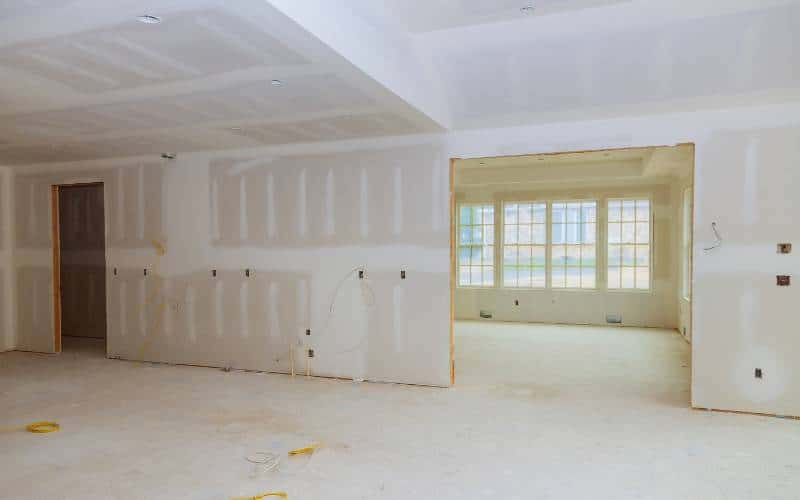
No, you shouldn’t walk directly on the drywall in your attic, especially if your attic has no subfloor.
Drywall isn’t a support measure; thus, it’ll easily cave in when you apply an overload of pressure.
The main work of drywall in the attic is to keep moisture levels low. That’s especially helpful because it prevents mould growth and mildew in the attic.
You can also have soundproofing as another use of drywall in the attic. But with all the many benefits, one feature lacking is the strength to hold much weight.
But, unlike finishing your attic with floor options like plywood, drywall provides less support. Without support, the drywall in your attic floor can only take a little weight.
Then, instead of walking directly on the drywall, you’ll have to walk along the rafters. The rafters form part of the truss, so their work is to bear the load from the attic floor.
So, while you shouldn’t walk on the drywall, the rafters provide enough support to walk safely on them. You have to keep your feet on the rafters, and you’ll be fine.
Although walking on the rafters doesn’t give you the freedom for random steps, it provides safety. That way, you’ll be sure not to bust through the ceiling to the floor below.
Also, the measure of support you get from the truss in the attic depends on the rafter size. Usually, using 2 × 10 joists is a safe bet to hold considerable in the attic.
You should expect little weight support when using 2 × 8 joists or less in your attic. So always remember that the bigger, the better for the rafters in your attic.
How Much Weight Can Drywall in an Attic Hold?
First, you’ll have to consider if the attic has a subfloor. That’ll determine how much weight the drywall in the attic will be able to hold.
But by itself, the drywall in the attic can only hold little weight since it’s not a support structure. Thus, it’ll yield to pressure when you subject it to a significant weight load.
Usually, the drywall sits on top of the roof directly below the attic, clearly showing the absence of a subfloor. Thus, an overload of weight will put the roof and the object at risk.
In one instance, the roof will end up with some damage. Or you can have an object with considerable weight fall through the drywall. Either way, that’s not a good ending.
But we can have a different narrative when there’s a subfloor in the attic. That’ll mean an extra measure of support. Hence, you can step on the drywall if that’s the finishing you use.
The difference is that the subfloor will hold any weight that falls on the drywall. So it won’t be down to how much weight the drywall can bear, but the strength of the subfloor.
In that case, the drywall will surely be able to bear more weight because it has support below the finishing. But the exact weight limit will depend on the material type of the subfloor.
Different materials used for flooring in the attic have varying strengths, so that’s where you’ll have to focus. For example, vinyl plank is a good choice for heavyweight uses.
In some cases, people may opt to have plaster as the finishing material for the attic floor. But overall, the rafters or trusses determine how much weight your attic floor can hold.
Thus, ensure you build an appropriate frame for your attic floor. That means setting the distance between joists and using fitting joist sizes and lengths.
Then, the strength of the finishing material will impact the attic floor’s weight limit. So, you can have better safety in the attic, unlike having no subfloor.
The table below shows some measures to help you set up a solid attic floor to bear much weight.
| Item | Suggestion |
|---|---|
| Rafters or Trusses | Rafters, due to ease of modification |
| Joist Size | 2 × 10 or 2 × 12 joists |
| Joist Spacing | Maximum of 16 inches OC (on centre) |
| Flooring Base | Use ¾-inch plywood sheets |
| Flooring Option | Resilient floorings like laminate or vinyl. |
How Can I Walk in My Attic Safely?
The first step to ensure safety in the attic is to understand the orientation of the trusses or rafters. Doing that will give you a safe platform with proper support to move about the attic.
Also, the position of the trusses or rafters will tell you where the load-bearing walls lie. You’ll usually find them perpendicular to the trusses.
Please, keep in mind that some interior walls are not load-bearing walls. Such are easy to tell apart because they are parallel to the trusses, unlike the load-bearing walls.
So, you’re less likely to fall through the ceiling when you keep to the trusses. But even with support from the trusses, you still need to take every step carefully.
You’ll have to watch out for nails sticking out or points where the wood is getting weak. Otherwise, you’ll risk injury to yourself and damage to the roof’s frame.
Loose wires are another thing to be careful about when walking in the attic. So you’ll have to watch your steps to ensure you don’t pull through any wire or touch a naked one.
Besides walking on the trusses, you can get a plank that spans through the area you want to access. Although using a plank still involves the trusses, you won’t have direct contact.
What happens is that you’ll place a plank perpendicular to the trusses. Doing that forms a thin floor for you to walk on based on the plank’s length.
While walking on frames in the attic, inspecting crosspieces before resting on them helps to avoid accidents. That’s because there may be pieces that lack connection at one end.
But the crosspieces ought to rest on trusses at both ends, not just one. So, it helps to put only slight pressure on a crosspiece before putting your weight on it.
Also, some planks may lack nails holding them to trusses. So you may lose your balance if you rest on such planks. So it’s always best to inspect the pieces and not assume.
When walking on crosspieces, keep your feet closer to the trusses. That’s because you can’t tell if the wood is weak down the middle, which happens with rot underneath.
Then, when walking in the attic, always use your hands to support yourself on the frame. That way, you can regain balance using your hands if you misplace your step.
Is My Attic Floor Strong Enough?
Before any upgrades to house designs, most attic floors are fragile at first. That’s because the original designs usually don’t have them as living spaces.
But after upgrades, attic floor strength depends on the structural integrity of the floor frame. As noted earlier, an attic with at least 2 × 10 joists within 16 inches OC checks the box.
Otherwise, your attic will not have the strength to bear significant weight but will instead be a safety hazard. So you should avoid this scenario if your attic will serve as a living space.
But you can tell it’s possible to salvage attic structures that don’t meet these standards. One way to do that is by reinforcing the existing joists or bridging gaps, as the case may be.
In that case, you can get the appropriate wood pieces and attach them accordingly. You can make the changes if you’re handy with woodwork. Else it’s best to hire an expert.
Another factor that ensures structural integrity besides joist sizing and spacing is how well you fasten the pieces. The strength of the crosspieces will matter little when they fall apart.
So, you have to use the correct nail length and put them correctly through pieces. Else you’ll risk the floor frame falling apart or yielding to pressure when you walk on it.


