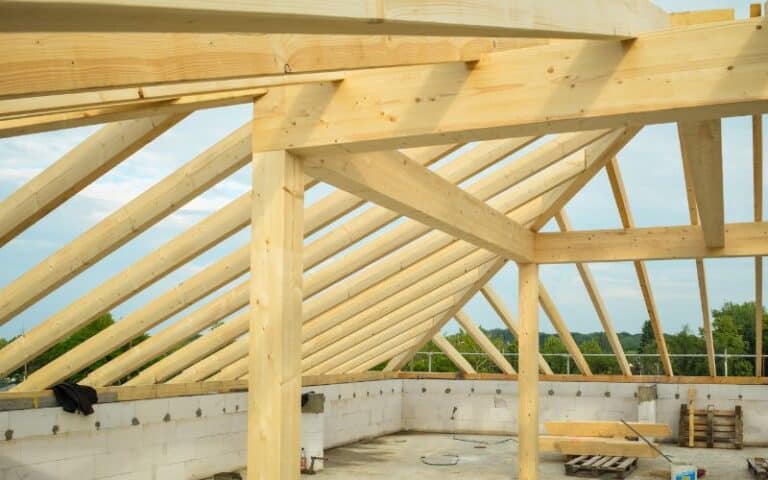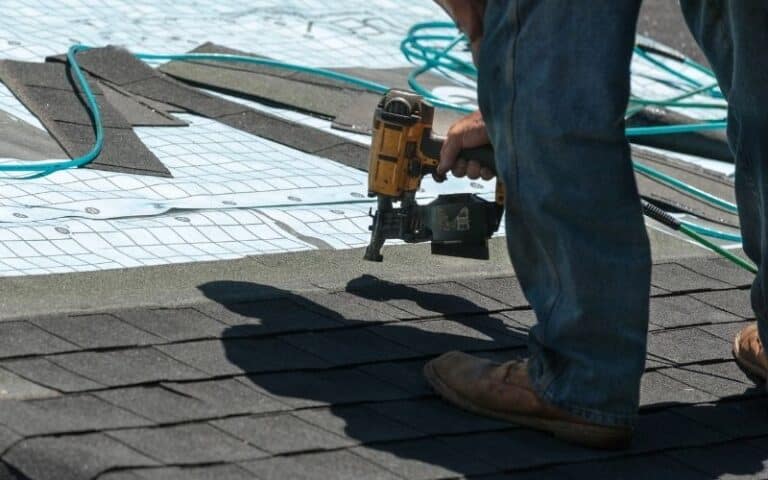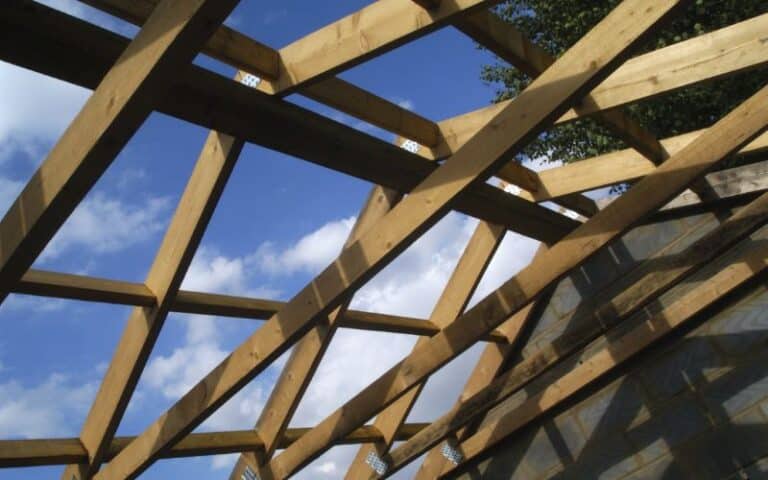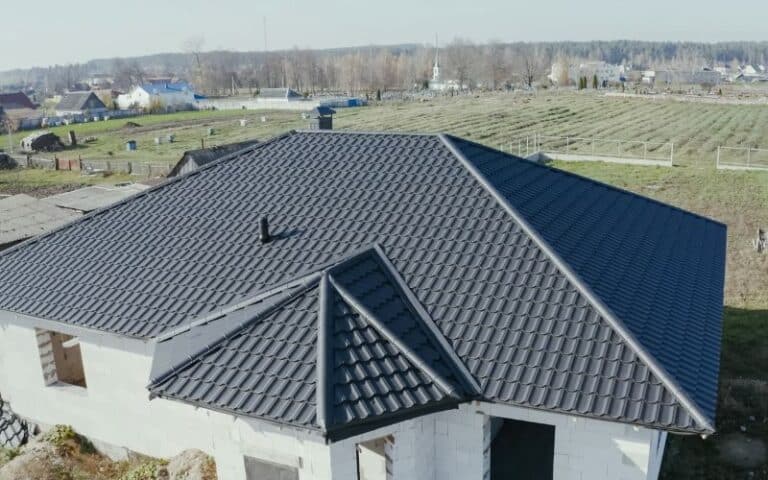The importance of a sound plumbing system cannot be overemphasized; the plumbing system in a home is made to remove waste and water through pipe and vent drainage.
A Good plumbing system ensures enough air gaps and adherence to building codes that separate connections of debris and clean water plumbing elements.
You might want to read further to know the standard height of a plumbing vent pipe above the roof.
The International plumbing code (IPC) requires a plumbing vent pipe should be 6 inches above the roof level per section of 905.5. Also, the vents should extend 24 inches above the roof in snowy areas.
Ready for a Roofing Quiz?
How High Above the Roof Should a Vent Pipe Be?
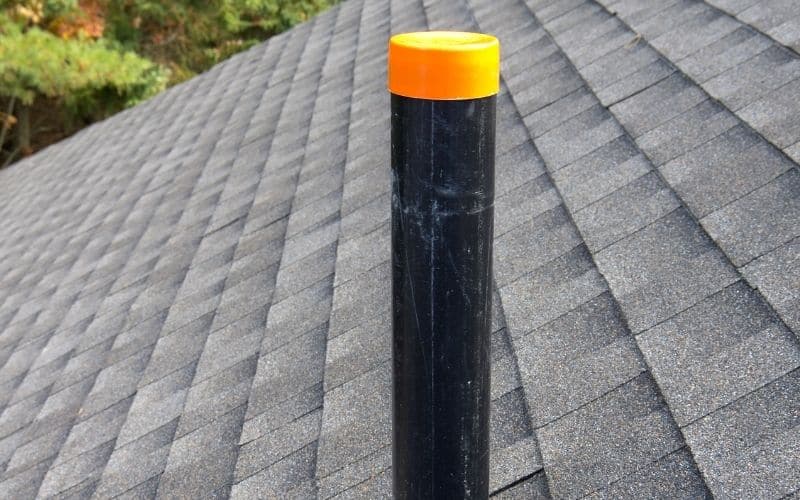
Extension of vent pipe through a roof should be 12 inches above the top for weather protection.
When used for something different from weather protection, then it should be terminated 7 feet above the roof.
For proper understanding, a vent pipe is known as an air stack or vent that regulates airflow and allows waste and water to flow freely through the pipe that drains water out of the house.
When determining the plumbing plan for your building, you can select from different types of venting available for various purposes.
In some cases, wet venting is allowed, but you must ascertain the length of the pipes; afterward, you may consult a plumbing inspector to determine whether wet venting is possible.
Knowing the drain vent type to use will assist you with the best system plan to execute. Types of vent pipes include:
#1. True Vent
This type of vent has a vertical pipe Installed to the drain line that goes from one side of the roof to the other but doesn’t have water running through it.
The upper parts may serve as a vent when the fixture is near the stack.
#2. Air Admittance Valve ( AAV)
This valve opens when waste water drains, it lets air in and uses gravity to stop any gas from getting into the room.
As the fixture drains, the valve opens and draws air back into the pipe before it is closed by the force of gravity. It prevents gurgling and stops gases from getting into the house.
Plumbing codes in some areas allow the AAV to take the place of vent lines. They are also used to vent multiple fixtures.
#3. Common Vent
uses a similar vent between two institutions attached to the opposite side of the wall and connected to the stack with a sanitary cross and can be on back-to-back sinks.
#4. Auxiliary Vent
An Auxiliary vent is attached to the drain line near the fixture and runs through to the central vent that goes into the roof. It is otherwise called a re-vent Pipe.
It must extend horizontally with a minimum of 6″ to the peak where water rises above flood level.
#5. Drain Waste Vent
A drain water vent (DWV) allows air into the plumbing system to maintain a good amount of air pressure that removes sewage or gray water from the house.
The main stack is a 4 inches pipe that runs straight up through the roof. It is the center part of a Drain waste vent.
#6. Fixture Vent Pipe
A duct connects two fixture drains at the junction. The fixture vent pipe is a vent pipe that leads from the drainage pipe to another vent pipe.
#7. Fixture Supply
This is the water supply pipe that connects a fixture to a main or another branch water supply pipe.
#8. Fixture Drain
It is part of a pipe between a pipe and another part of a drainage system. When your vent is blocked, it causes a bubbling sound in the drain, slow water drainage in the sink and tub, and an offensive odor from the sewer gas.
In addition, it causes the buildup of negative pressure in your drainage system that won’t allow water to flow out of the house.
As more water gathers up in your pipe, it forms sediments that may eventually damage your pipe; when that happens, you should seek professional help immediately.
Minimum Height of Plumbing Vent Above Roof
According to (IPC), the minimum requirement for the height of a plumbing vent above the roof should be 152 mm (6 in.)
Extended vertically and per Section 905.5, vent pipes should be 305 mm (12 in.) Distance from a vertical surface.
A vent pipe should be where the height of the plumbing vent pipe is higher than the level of the finished roof and where it does not pass the requirements of the building codes in that particular location.
Plumbing Vent Pipe Height on Tile Roof
some factors determine how far a fixture can extend from the vent pipe. First is the pipe size required by the local authorities; second, the fixture type you want to install; and lastly, the number of wet-vented institutions on the same line.
The vent pipes are narrower than drain pipes and are usually installed from the top of the drain pipe vertically or at less than 45 ° angle from the horizontal to make sure water does not come up to them because they must always stay dry.
The table below illustrates the standard plumbing code specifications for fixture venting, the various sizes of the vent pipe, and the distance from the vent stack where the fixture will be situated horizontally.
Vent Pipe Distances
| Drain Pipe Size | Vent Pipe size | Distance |
| 1- ¼ diameter | 1- ¼ diameter | 2- ½ ft |
| 1- ½ diameter | 1- ¼ diameter | 3- ½ ft |
| 2 | 1- ½ diameter | 5 |
| 3 | 2 | 6 |
| 4 | 3 | 10 |
How High Above the Roof Should a Vent Pipe Be For Snow Accumulation In a Geographic Area?
In locations characterized by heavy snowfall, the vent pipe must be a minimum of 51 mm (2 in.) in diameter and 305 mm inside an insulated area inside a building. It can be above the roof by about 610 mm(24 in).
What Is the Minimum Height That a Type B Vent Must Extend Above a Roof?
B vents are primarily for appliances prone to fire, domestic heating, and hot water systems. They must come with their chimney caps.
If the lid is damaged, it must not be with anything not recommended by the maker. The chimney’s top should be above the roof surface by a space of 2 inches.
This table shows that a metal B vent cap of 12″ below can terminate distance above the roof of about 4″ away from a vertical surface.
| Roof pitch | Minimum Height Above The Roof surface |
| 0 – 7/12 | 1.0 ft above the roof surface |
| 7/12 – 8/12 | 1.5 ft above the roof surface |
| 8/12 – 9/12 | 2.0 ft above the roof surface |
| 9/12 – 10/12 | 2.5 ft above the roof surface |
| 10/12 – 11/12 | 3.25 ft above the roof surface |
| 11/12 – 12/12 | 4.0 ft above the roof surface |
Summary
The Best practice is to always check the building codes with authority and consult with a professional plumber before installing a venting system.
Although you might be able to fix some drainage problems in your home, problems caused by blocked vents require some level of professionalism to tackle.


