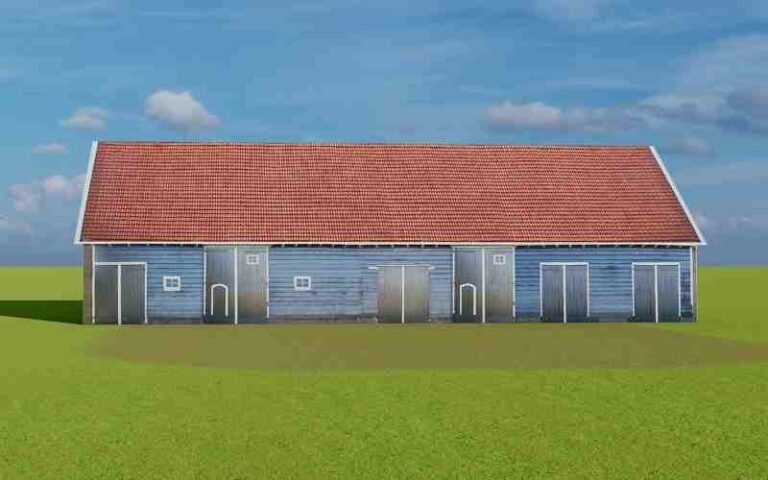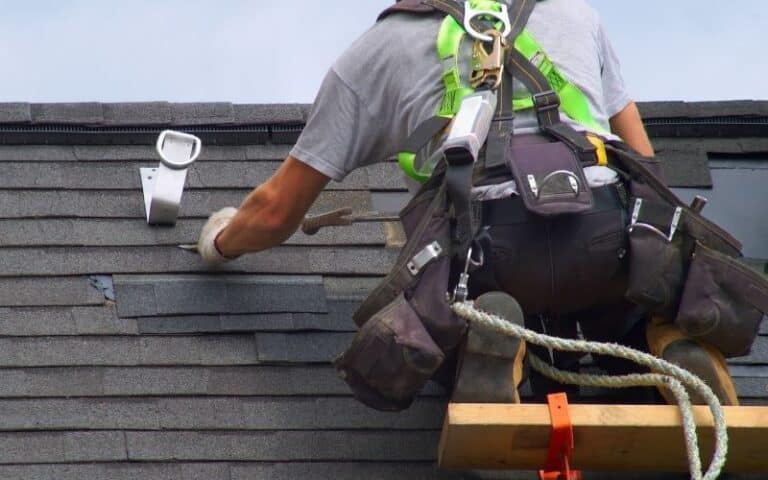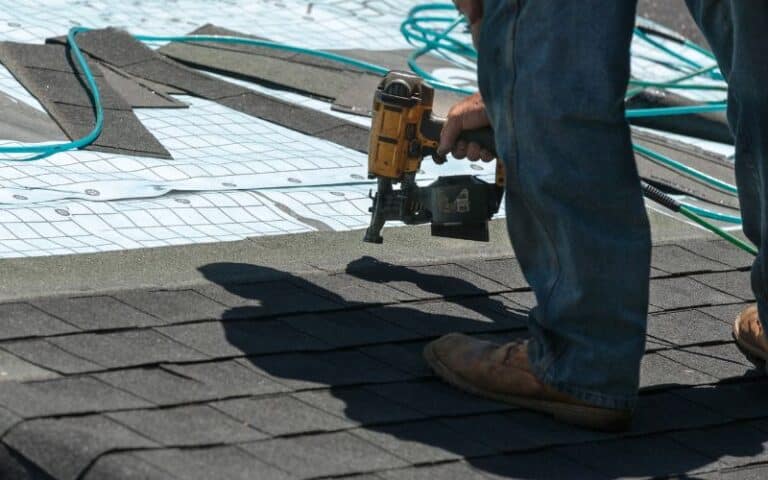That extra bit of roof that stretches over the sides of a house isn’t for aesthetics alone.
But it’s great that the roof overhang can protect a house and still add beauty. It’s better that way, compared to having some setup that ruins how your house looks.
Then again, if the overhang stretches too long, your house can look like a modern hut. So, the overhang should extend slightly, not “hangover.”
While safety codes don’t mark a limit for overhangs, roofers often have similar overhang sizes. It usually falls between 12 and 24 inches. But the size of the overhang depends on the climate. The size should be good enough to protect the house from rainfall and offer shade.
Ready for a Roofing Quiz?
What Is the Minimum Size for Roof Overhangs?

The minimum size for roof overhangs depends on the climate of the region. Typically, the roof overhang protects the structure from drip edge flashing.
It also offers shade to anyone needing to stand underneath the roof. But, water from rainfall and extreme sunlight without a proper overhang can damage a structure.
So, the overhang only needs to extend so rain and sunlight won’t get back to the structure. That’s why the length of overhangs depends first on the climate.
It’s so because different regions get different amounts of rainfall and sunlight. The next thing the overhang depends on is the structure design.
For cantilever structures, it’s possible to see the overhang stretch for a few feet. But keeping the overhang close to the roof siding is best because longer ones lose structural integrity.
Thus, an overhang that goes too long without support will break off. That’s down to the effect of gravity and weight that’ll pile up on it.
Below is a table that shows the range of roof overhangs based on climate.
| Region | Maximum Roof Overhang Length |
|---|---|
| Arid Climates | 0 – 8 inches |
| Moderate Climates | 12 – 18 inches |
| Moist Climates | Up to 24 inches |
The overhang in arid climates is the least because of limited rainfall. In such regions, the overhang provides more shade than it protects against water.
Also, the moist climate regions have the longest overhangs because they get the most rainfall.
Regardless of the overhang length, it should be able to resist wind uplift. But, an overhang at the least length can still come off if it doesn’t have proper support from the roof.
So, when considering the overhang length based on climate, ensure it’ll still have enough support.
You can exceed the maximum overhang length without trouble when external support comes in. The need for support is just so the overhang won’t cave in under any load.
But, especially at long spans, when there’s a tendency for the overhang to look fragile, please put in extra support.
How Thick Should Overhang Be?
First, the thickness of the overhang depends on the overhang length. So, it would be best to use rafter sizes that give constant support along the roof down to the overhang.
Although overhang lengths that exceed the maximum length need external support, the main support comes from the roof itself.
Overhangs of minimal length can have 2×4 rafters coming down from the roof. The 2×4 rafters will give enough support even for regions with high rainfall and wind.
But 2×6 rafters come into play when you have a roof overhang of average or maximum length (24 inches).
Then, the thickness of the rafters matches up with the overhang length. That is, without external support.
Next, how thick the overhang should be, depends on the regional climate. Your 2×4 rafters will work for any roof overhang in arid regions.
That’s because places that fall under arid climates have the least water threat. So, you can even have a structure without an overhang, but that removes the shade you’ll get.
Structures that fall in regions with moderate or moist climates can have 2×4 or 2×6 rafters for the overhangs.
The 2×4 rafters go for short overhang lengths, but the 2×6 rafters should go for longer overhang lengths.
That’s because you should consider the load the overhang will bear when there’s rainfall.
That brings us to the total amount of load the roof overhang would likely bear. The weight limit still falls to the climate classification.
You have to account for rainfall, snow, and wind. The areas with more levels of these natural elements should have 2×6 rafters for the roof overhangs.
Then, you can use 2×4 rafters on roof overhang for structures that won’t be subject to extreme natural elements.
Does a Roof Need An Overhang?
Yes, a roof needs an overhang. In summary, the overhang protects the structure from damage. But we can look at several aspects of the protection and see what it entails.
Overhangs go beyond just keeping water off the structure or giving shade to people. Below is a quick look at what roof overhang adds to a structure.
#1. Blocks off Sunlight
Sunlight in summer can make you wish for a cave, especially if you have windows facing south. Overhangs give shade and regulate temperature.
#2. Keeps Water off the Structure
During rainfall, the overhang helps convey the water far from the structure. As a result, only drops of water touch the structure.
#3. Keeps the Basement Dry
Because the water from rainfall doesn’t flow to the structure directly, the basement is mostly free of moisture.
#4. Protects the Foundation
The roof overhang pushes away water that would normally flow to the structure’s foundation. Thus, foundations are under less threat.
#5. Shields Doors And Entryways
Water splashes and excess heat from sunlight are lesser with roof overhangs. They also protect against winds of average speeds.
How Do You Make a Small Roof Overhang?
Constructing a small roof overhang, maybe for a shed, is not a hard task. It just involves some measurement and basic woodwork skills.
Please follow the steps below to make a small roof overhang for a stall or shed.
- Determine the length of overhang you’d like to have.
- Set aside a desired length of rafter you’d use for the main overhang frame. It would serve as the king rafter for the frame.
- Use a miter saw to cut rafters to match the length of your roof overhang. The rafters may be 2×4 or 2×6, depending on your application. The length of the main overhang frame determines how many smaller (jack) rafters you’ll have.
- Cut the jack rafters at 30° angles for a good connection with the king rafter.
- Drill pilot holes on the king rafter to connect the jack rafters.
- Nail the rafters together to have the frame for the overhang set. Leave the frame without the front piece for now.
- Mark the points on which you’re going to place the overhang.
- Use a spirit level to ensure the frame sits level on the wall. Then, nail the frame firmly on the wall.
- When the frame is on the wall, you can attach the front rafter to the frame.
- Mark spots for the supporting rafters by the side of the frame. Then, join the rafters to the frame.
- The last thing to do is attach your choice of roofing material. Cut the material into appropriate lengths and nail them to the frame.
- Ensure you use washer seal type of roofing screws so that you won’t have water dripping. Also, ensure you overlap the roofing material to avoid spaces. After that, your small roof overhang is safely installed and ready to serve you.
Does a 15-Inch Overhang Need Support?
A 15-inch overhang doesn’t need external support besides that which it gets from the roof.
That length still falls very much within the range you can use a roof overhang without support; 24 inches.
So, rest assured that your 15-inch roof overhang will stay in place without any trouble. But, of course, that’s also considering that you followed the right steps when setting up the roof.
Final Thoughts
The length of the roof overhang depends majorly on the climate region. Each region has suggested lengths for measuring out roof overhangs.
Regardless, the maximum length you can have an overhang without support is 24 inches.
Always consider weight loads and ensure that your roof overhang has proper support at its length.






