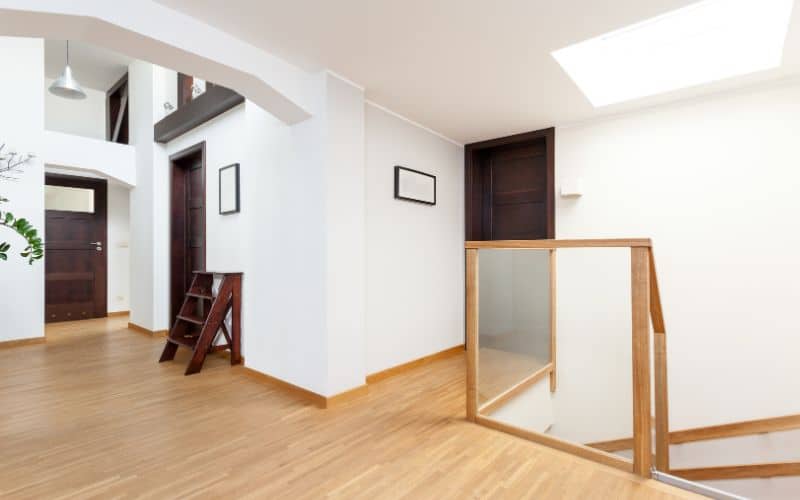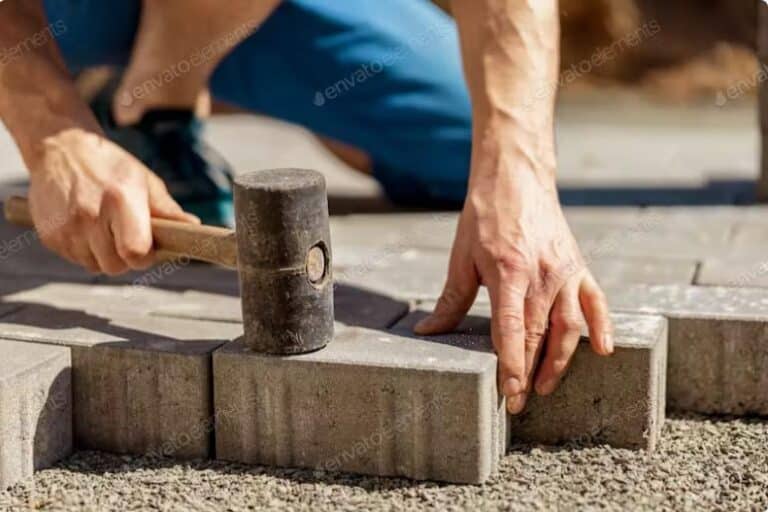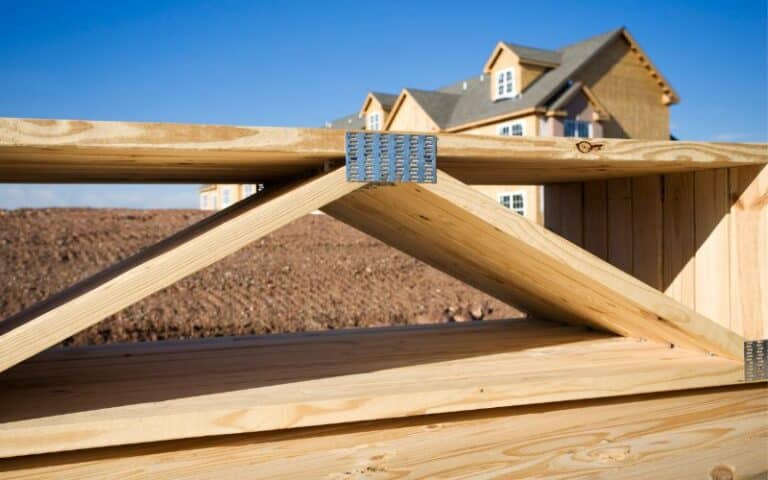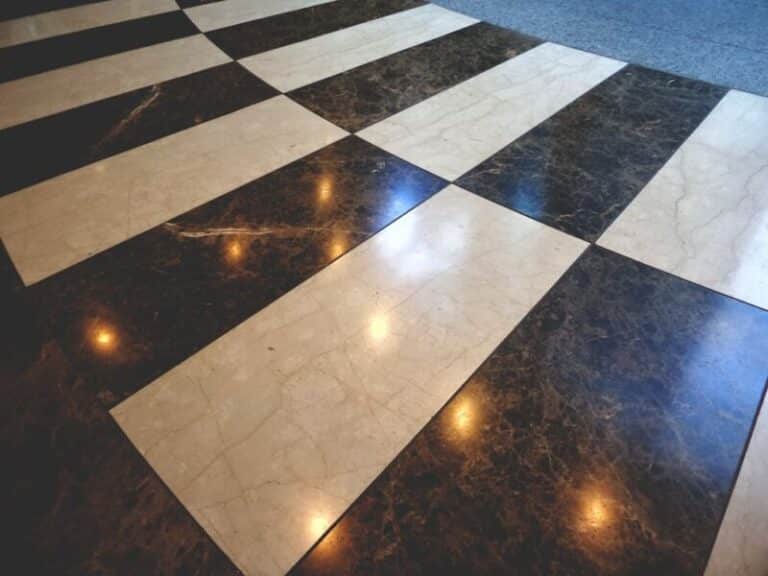Building and construction have their rules and considerations. In fact, a single decision can destroy your entire effort or add a unique advantage.
Similarly, cantilever construction plays a vital role in buildings, providing a clear space underneath the beam.
A cantilever is a rigid structural element extending horizontally without supporting columns.
Spacing is one essential consideration for cantilevers as the requirements differ with placement. So how far can you cantilever a second floor?
The distance you can cantilever a second floor depends on various factors, such as the type of construction, the materials used, and the structural design. However, a cantilevered second floor can generally extend from a few feet to several meters, depending on the specific circumstances.
Before constructing a cantilever, you must adopt certain factors, rules, and considerations to ensure success.
This article will highlight some of them to ensure you achieve a professional cantilever in your construction.
Ready for a Flooring Quiz?
How Far Can You Cantilever A Second Floor Joist?

The distance for cantilevering a second-floor joist depends on various factors, such as the type of wood used, the joists’ size and spacing, and the structure’s load-bearing capacity.
Generally, the maximum cantilever length for a second-floor joist is around 2-3 times the joist’s depth.
For example, if you have a 2×10 joist with a depth of 9.25 inches, the maximum cantilever length will be 18.5 or more.
However, if you’re using a solid-sawn joist, the maximum cantilever length will be different from if you’re using an engineered wood joist.
Note that you can cantilever a second-floor joist for up to 8 feet. But again, it depends on the specific circumstances.
As mentioned, the maximum cantilever for a sawn solid lumber joist, such as Southern Yellow Pine, is around 6 to 8 feet.
Also, the maximum cantilever length is around 9 to 10 feet for an engineered wood joist, such as an I-joist.
Moreover, the maximum cantilever length for a steel joist is typically around 10 to 12 feet.
Of course, the actual length will depend on the structure’s specific design and loading conditions.
At this juncture, note that the maximum cantilever length also depends on the size of the joist.
For a sawn solid lumber joist, the maximum cantilever length is around 6 to 8 feet for a 2×10 joist, 7 to 9 feet for a 2×12 joist, and 8 to 10 feet for a 3×10.
It’s important to consult with a structural engineer or a building professional to ensure that the cantilevered joist meets the necessary safety requirements and building codes for your specific project.
How Far Out Can A Cantilever Go?
The maximum cantilever length can vary quite a bit, but it’s typically around 1/3 to 1/2 of the main span length.
First, the maximum deflection, or how far the cantilever can go without breaking, is by the beam’s dimensions, such as length, width, and thickness.
Therefore, the longer the cantilever, the more it deflects under a given load. Similarly, a wider and thicker beam will have a higher deflection resistance.
To give you an idea, let’s consider a simple example of a cantilever beam made of steel. Manufacturers commonly use steel for their cantilevers due to its strength and durability.
A steel cantilever has a higher maximum length than a wooden cantilever because steel is a stiffer and stronger material.
Note that to determine the length of the cantilever beam, you have to measure from the support point to the free end.
Also, the load applied to the cantilever plays a crucial role. If the load is too heavy, it can cause the cantilever to bend or break badly.
The load can be a static load, such as a weight placed on the free end, or a dynamic load, such as an applied force repeatedly.
The more load the cantilever has to support, the more deflection it will experience, and the more likely it is to fail.
Additionally, the boundary conditions at the support point affect the deflection of the cantilever.
A fixed support will restrict the movement of the cantilever, while a high support will allow some rotation.
Engineers now use mathematical equations and computer simulations to determine the exact maximum deflection of a cantilever.
The calculations consider the material properties, beam dimensions, and applied loads.
Also, the calculations provide precise values for the maximum deflection, allowing engineers to design cantilevers that meet requirements specifically.
What Is The Maximum Cantilever Distance For A Floor Supporting Roof Load?
In residential construction, the maximum cantilever distance for a floor supporting a roof load is about 2 feet (0.6 meters) for dimensional lumber, such as 2×10 or 2×12 joists.
Therefore, floor joists can extend up to 2 feet beyond the supporting wall without support additionally.
The maximum cantilever distance can be greater for engineered wood products, such as I-joists or laminated veneer lumber (LVL).
To this end, the maximum cantilever can range from 3 to 4 feet (0.9 to 1.2) and even more, depending on the specific product and design specifications.
These values are general guidelines and may vary based on local building codes and required structural engineering.
Therefore, please consult a qualified structural engineer or building professional to determine the maximum cantilever distance for a specific project.
Some Important Cantilever Rules to Observe
Besides the distance, professionals observe other rules to make a successful cantilever. With these rules under your belt, you can make a successful cantilever like a pro.
Here are some important cantilever rules to observe:
- Ensure you limit the cantilever length to prevent excessive deflection and stress. The longer the cantilever, the more it will deflect under load.
- For your cantilever, use a material with sufficient strength and stiffness to support the applied loads.
- The depth or thickness of the cantilever should be able to resist bending and force.
- Anchor and support the cantilever properly to eliminate movement and rotation.
- Do not support the cantilever from both ends. The ideal method is for you to provide support for one end of the cantilever and leave the other to dangle without support.
- Distribute the applied load to the cantilever evenly to prevent localized stress concentrations.
You can achieve this by simply using a load distribution system or constructing the cantilever to have a uniform cross-section.
- The cantilever should withstand anticipated environmental conditions like wind, snow, or seismic loads.
- Regularly inspect and maintain the cantilever to ensure that you maintain its structural integrity. Address any signs of damage or deterioration promptly to prevent failure.
- Another important rule is that the depth of the cantilever should be at least 1/10th of its span. It helps to ensure that the cantilever is stiff enough to resist deflection.
- Additionally, support the cantilever with at least two columns or beams. It provides additional support and stability for the cantilever.
- The maximum cantilever length should be no more than 1.5 times the attached length of the beam.
- You can apply cantilever beam structures to balconies, lintel constructions, pergolas, and temporary cantilever beam support structures.
These are just a few important rules when designing and constructing cantilevers.
However, noting significant differences between cantilevering on the second and first floors is also important.
Here are some differences outlined in the table below.
| First Floor | Second Floor |
|---|---|
| First-floor cantilevers are typically shorter. | Second-cantilevers are considerably longer. |
| These have lower slope-to-length ratios. | You may need to construct the second-floor cantilever with a greater slope. |
| First-floor cantilevers often have simpler shapes than second-floor cantilevers. | You may need to support the second-floor cantilever with more beams or columns. |
| They do not require as much reinforcement as second-floor cantilevers. | You must construct the second-floor cantilever with a larger safety. |
FAQs
What Is a Cantilever Beam?
A cantilever beam is a horizontal beam structure. Moreover, you can expose the structure’s free end to vertical loads. You can also use steel or concrete to make the beam.
Is It Difficult to Construct Cantilever Beams?
No, it is not difficult to construct cantilever beams. In fact, many construction companies find cantilever beams one of the easiest materials to construct.






