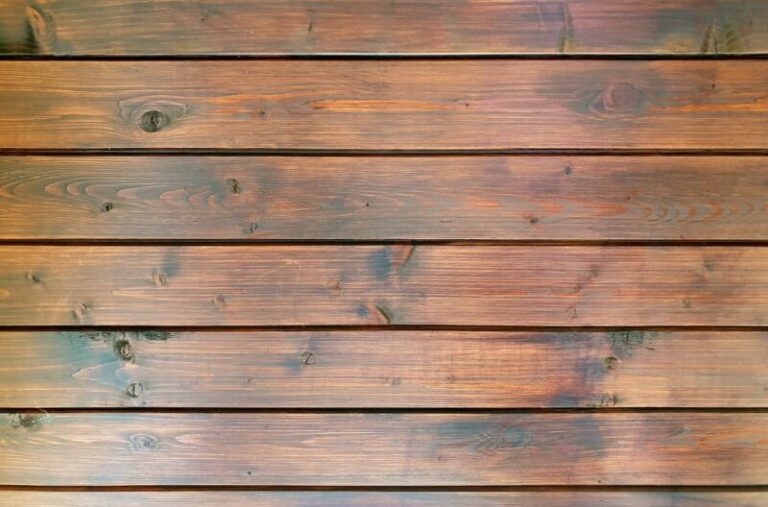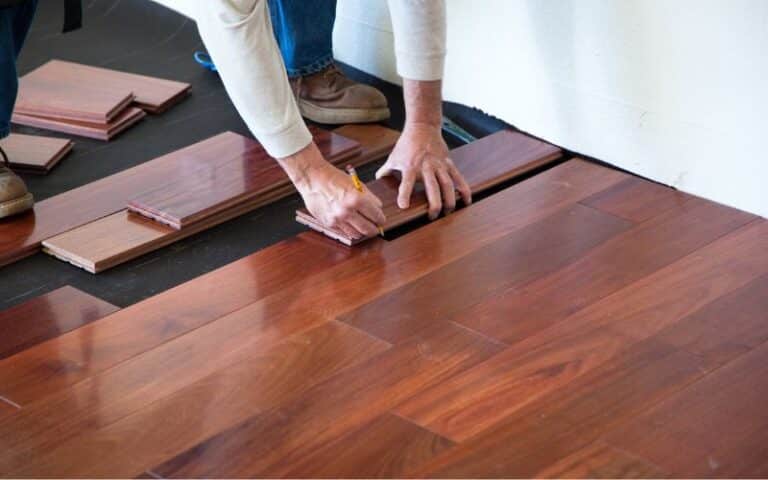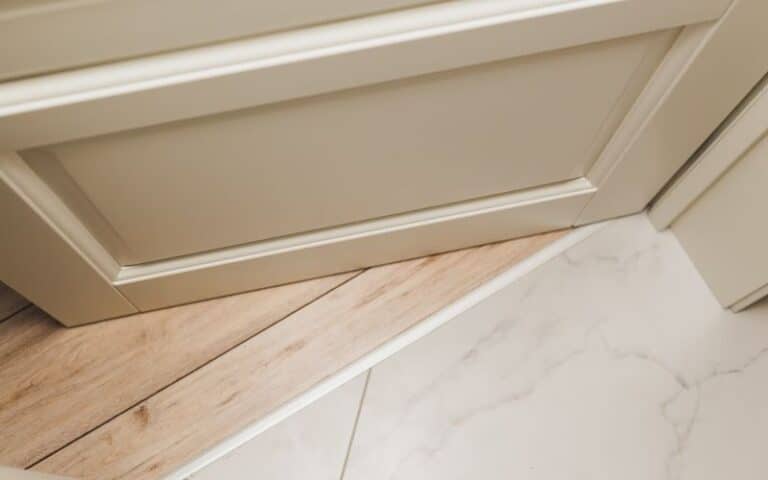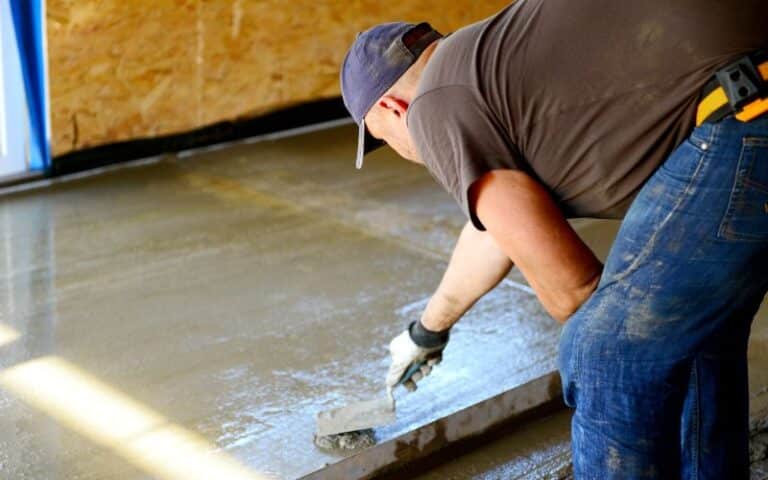Sistering floor joists is a common practice in construction and renovation projects. It involves reinforcing existing joists by attaching new ones alongside them.
This technique can help strengthen the floor structure, address sagging or uneven floors, and provide additional support for heavy loads.
However, since some building structural adjustments are extensive and require a permit, you may wonder if this one does, too.
In most cases, you’ll need a building permit in all floor joist sistering as such permits govern any structural modifications or additions to a house. Sistering floor joints involves reinforcing existing joists, which affects the floor’s structural integrity. Therefore, it’s crucial to consult your local building department to determine any requirements in your area.
Discover the importance of building permits when sistering floor joists and how to get one.
Don’t miss out on vital information that can save you time and money during our construction.
Ready for a Flooring Quiz?
Can I Sister Floor Joists Without a Building Permit?
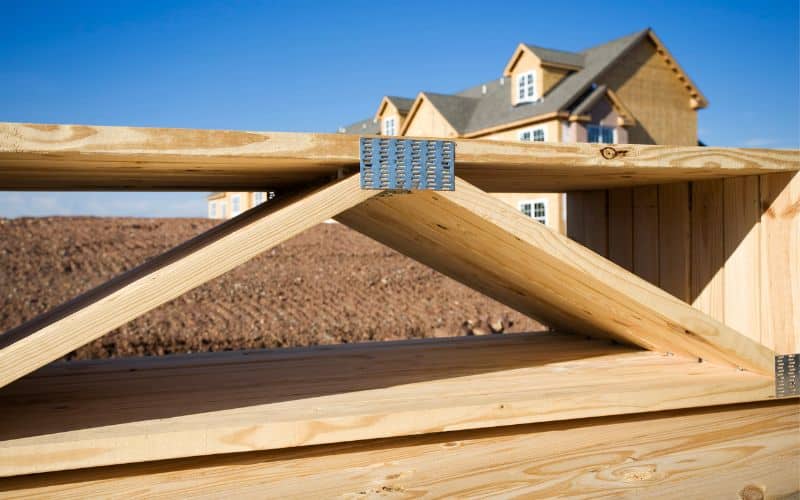
Determining whether or not you can sister floor joists without a building permit is important, but you may need one.
This decision matters because sistering your building’s floor joist involves making structural changes to your home.
Such alterations usually require approval from your local building department. Acquiring a building permit for the sistering floor is crucial for many reasons.
First, it ensures that one does the work safely and adheres to the building codes. Such codes help to protect the building’s structure and the occupants’ safety.
Getting a permit guarantees you’ll comply with the codes. In addition, obtaining a building permit keeps the insurance at rest regarding future home inspections.
This way, if you ever need to make an insurance claim or sell the building, you’ll have the right documents and an easy process.
However, note that the specific requirements for obtaining a building permit depend on your location.
So it’s best not to take anyone’s word for it until you confirm from your local building department.
In conclusion, having sistered floor joists without a building permit may seem reasonable, but it is wrong.
However, it’s also valid to note that there may be some exceptions or exemptions depending on the project’s scope.
In effect, if you are doing minor work that won’t significantly influence the building’s structure, you may not need a permit, But in all you do, consult your local department.
What Does the Building Code Say about Sistering Floor Joists?
The building codes on floor joist sistering aim to provide guidelines and requirements for properly reinforcing or repairing existing floor joists.
The specific requirements may vary depending on the jurisdiction and the type of construction involved.
In addition, these codes specify the size, type, and spacing of the sister joists and any attachment method and vital structural factors.
Some of these guidelines are listed below:
- Ensure the new joists are similar to the existing ones in size or larger and attach them accurately.
- The newly installed joist must be able to handle weight regardless of the previous one’s strength.
- Attach securely to the sistered joist if your flooring has a perpendicular header.
- It’s recommended to support sistered joists with a shaft or wall.
- Sister joists over 4 feet with upright edges.
Furthermore, the IRC (International Residential Code) states that the sistered joist lengths should exceed 3 feet on each damaged side.
Doing this helps to ensure equal load distribution, and a load-bearing wall and well-designed beam should be its support system, as we already mentioned.
If you follow all building codes and obtain a permit, it helps you do the work safely.
Generally, sistering floor joists is beneficial as it strengthens and reinforces the previously damaged joist.
This helps to stabilize the load-bearing capacity of the flooring. Additionally, sistering floor joists can help to level out sagged and uneven floors, which is needed in older homes.
Hence, you must do it right and avoid mistakes. If you’ll do it yourself, learn about sistering floor joists to avoid making costly mistakes.
Considerations and Best Practices for Sistering Floor Joists
Below are two vital considerations to follow as they’ll ensure an excellent result. And the best practices we’ll mention will prove beneficial in ensuring a safe project.
Firstly, ensure that the sister joist is properly sized to fit the dimensions of the previous joist.
If you do this correctly, it’ll help to maintain a stable building structure and avert any potential issues over time.
In addition, consider the type of fasteners to use. It’s best to choose high-quality nails or screws for structural work in construction to ensure a secure and durable connection.
Regarding best practices, consult your local building codes and regulations before beginning the project.
Such codes are helpful for a DIYer as they’ll enlighten you on all the specifics of the project.
Furthermore, seeking professional instructions and advice or even expert assistance is recommended, especially if you’re unsure about certain things.
If the project and sistering process seem complex, hire a structural engineer or professional contractor to ensure the work is successful.
How Do You Get a Permit for Sistering Floor Joists?
Although each state has varying building permit criteria, we’ve explained some common stages to getting one.
#1. Understand the Building Permit Process
Acquaint yourself with your local building codes and determine the scope of the structural project.
Also, understand how to obtain a permit, the fees, and inspections that will come up.
#2. Research and Gather Enough Information
Consult your building’s local code officials for the necessary permits for sistering floor joists.
Also, ask them for any precise documents or plans like structural plans or drawings you’ll need for the permit application.
Most importantly, provide them with the project’s details so the team can accurately evaluate and understand it.
#3. Prepare the Permit Application
Familiarize yourself with a sample permit and prepare the necessary documents, such as structural plans, engineering reports, or product specifications.
Complete the application form accurately. Click here to find the link. It’ll direct you on how to do it.
#4. Submit the Application
After submission, be on the lookout for approval and work with the authority.
The local code officials will examine all provided information to see if it aligns with the building codes.
If not, they’ll contact you to make some adjustments. The approval process duration may vary depending on the project’s complexity or workload at that moment.
#5. Obtain the Building Permit
They’ll give you your permit after approving the application.
Before you begin the floor joist sistering, display the permit on the construction site so that building inspectors can see it when they check.
Adhere to all approved plans, comply with the safety regulations, and stick to the required inspections. Working with a building permit is crucial.
Failure to do so results in the consequences in the table below:
| Consequences | Explanation |
|---|---|
| Legal penalties | You may have to pay fines or even remove your work without a permit. |
| Safety risks | Without a permit, structural failures and electrical hazards are higher risks. |
| Insurance coverage | Insurance companies may deny coverage for damages in buildings without permits. |
| Resale complications | Potential buyers may hesitate to buy properties with unpermitted work, causing low offers. |
| Code Compliance | The work won’t meet the building code, causing potential problems with inspections/renovations. |
Is Sistering a Floor Joist Considered a Structural Change?
Sistering floor joists is a structural change because it involves modifying the flooring system for more stability.
In essence, you’re adding another floor joist to the existing one for extra support, which affects the structure’s durability.
You’re also altering the floor’s load-bearing capacity, so ensuring your project aligns with building codes is vital.
Building codes are in place for your safety and these structures’ stability, so follow all guidelines, even the ones that may seem insignificant to you.
Furthermore, even if you feel like you can do the work yourself, hiring professional assistance for an accurate assessment and job is safer.
Some essential factors to consider before sistering floor joists are:
- Assess the condition of the existing joists and determine if sistering is the best solution.
- Follow proper techniques and best practices when sistering floor joists.
- Always consult expert guidance and ensure the project meets all building codes.
Below are common situations when floor joist sistering is advisable.
- If you notice you have saggy or uneven floors, sistering the existing floor joist will prevent more damage.
- If you also have overloaded joists that can’t support additional load, sistering helps load distribution.
- In addition, if you have damaged joists due to rot or infestation, sister them to restore the floor’s integrity. However, replacement might be necessary if it’s an extended damage.
In conclusion, if you need more support for an increased load during remodeling or renovation, sister the old joists.

