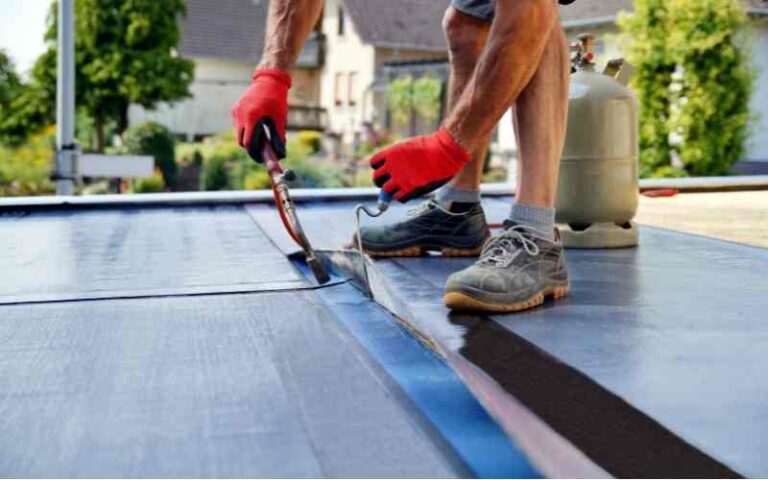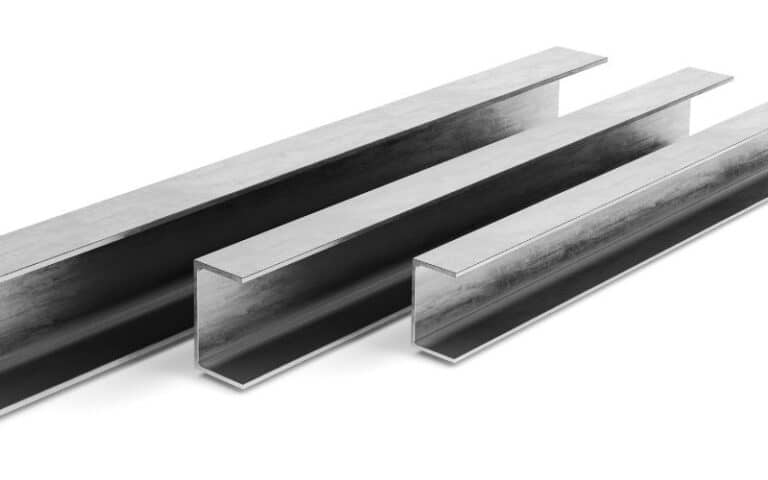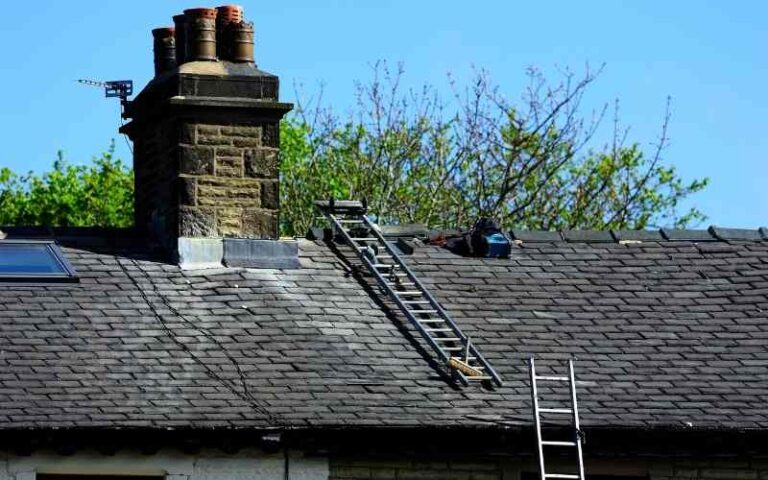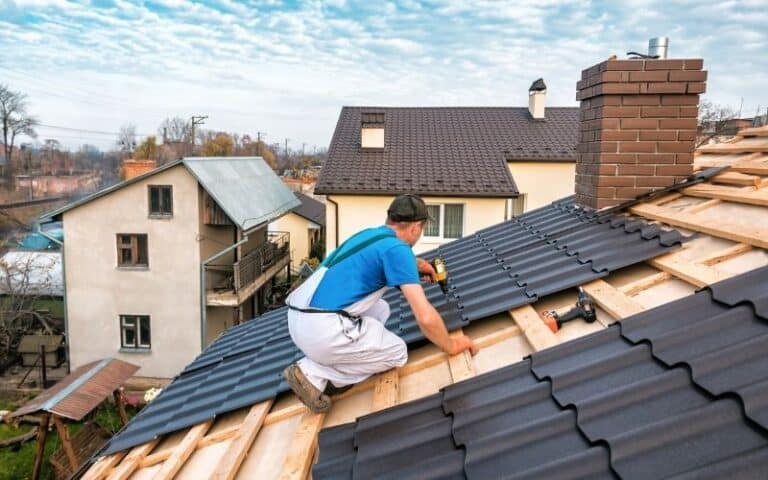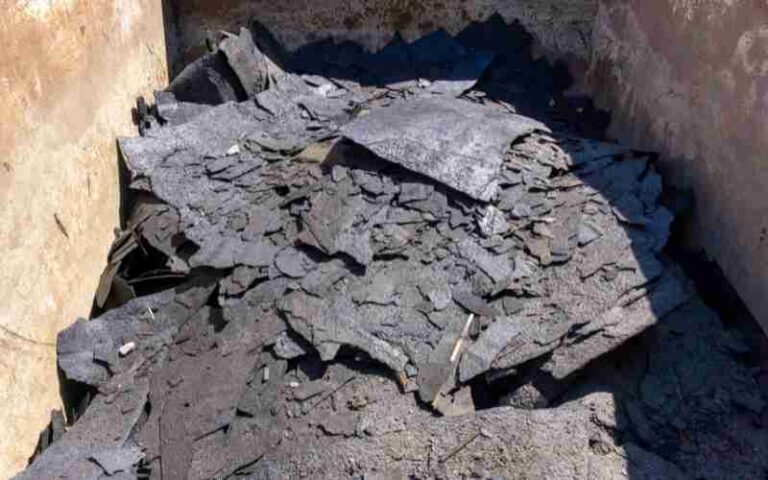There are so many components involved in house roofing. One of them is the roof overhang sheathing. What does it mean, and why is it needed in a house?
Find out the answers to these and more in this article.
The roof sheathing overhang is those extra squares of wood used for roof framing that extends beyond the vertical walls of the building. This overhang protects from wind, rain, and the sun by preventing them from having direct access to the sides of the building.
Ready for a Roofing Quiz?
Should Roof Sheathing Overhang Fascia?
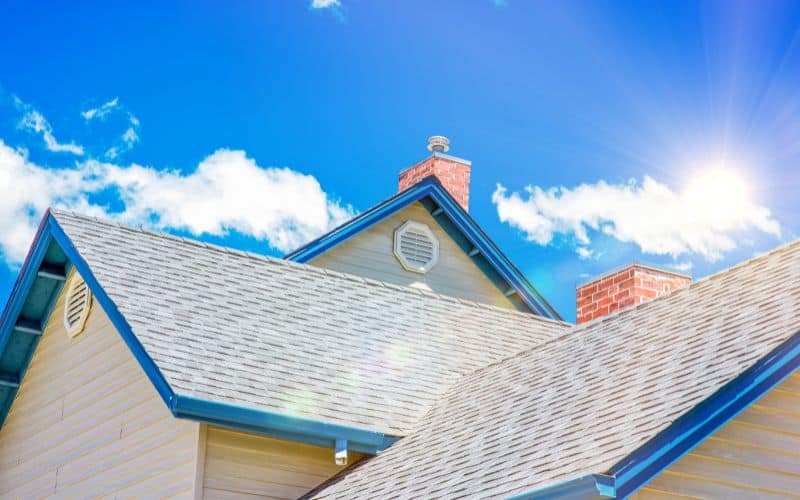
The roof overhang of any building should include fascia. The fascia is the long straight wooden board placed at the lower edge of the roof overhang.
The importance of this fascia in the roof overhang cannot be left. Here are some critical functions of the fascia sheathing.
- The fascia shades the walls, doors, and windows from the sun during summer and protects them from water during winters.
- The fascia board serves as a support system for the gutters in the roof and keeps it steadily in place.
- It directs water away from the foundation of your building, keeping your basement dry and leak-free.
- Also, the fascia gives the roof a perfect finish by providing closure for the attics preventing them from the weather and animal infestation.
- It serves as a medium of ventilation for the roof of the building.
- As temperature rises, the overhang can trap hot air under the soffit, thus, keeping the house cool and comfortable.
For these reasons, building a house without a fascia overhang is against the building code and considered extremely dangerous.
Although the functions of the fascia may look very simple and negligible, the truth is, without the fascia, your building is at risk.
These are some effects of building a house without a fascia overhang considered extremely dangerous.
Lack of support for the gutter system.
The gutters cannot balance appropriately without the permission of a fascia and, as a result.
Will not be able to withstand heavy downpours, which will lead to water having direct access to the walls down to the foundation of your building.
How Far Should Roof Sheathing Overhang Rafter Tails?
There is no standard distance for roof sheathing overhang because the length of the overhang rafter is relative to the area where the building is.
Therefore, the rafter should only extend a few inches from the wall of the building.
But typically, to protect the roof and building from sun, heavy winds, and rainfall, the standard distance should be between 12-18 inches.
However, according to the standard building guideline, the maximum length of the roof eaves should be two feet.
The reason is that if the overhang extends beyond two feet, it will lose structural balance and require external support to keep it stable.
The area’s climate is also a determining factor. For instance, in areas of long, cold winter, summers are barely experienced.
As a result, you’ll want more exposure to the sun. And in this situation, an overhang for shading from the sun may not be required.
But in areas with high summers and severe exposure to the sun, you’ll probably desire a wider overhang to reduce the solar heat gain through your window or glass door.
Also, you must ensure that any length of overhang you’re using should be the same on all sides of the house, as this will further improve the aesthetic outlook of your home.
Roof Sheathing Overhang Gable End
In sheathing the roof of your house, the overhang gable end must not be left out. The sheathing must extend to the gable end before the shingles are in line.
When the overhang gable end is in line, the fascia can be correct, and the gutters will be stable.
This overhang sheathing is necessary because of the triangular design of the gable roof, and it does not build up water in the top like other roof types as it allows the free downward flow of water.
So, the overhang gable end must be adequate to support the gutters and ensure the free flow of water away from the building and the foundation of your house.
However, note that if the gable overhang is too short, it won’t be able to keep water away from the sides and foundation of the building even when you have a gutter system installed.
And because of this, the recommended gable overhang length, according to Federal Emergency Management Agency (FEMA), is a maximum of 8 inches.
In addition, the gable roof overhang has a steeper angle, so the overhang should be narrower than other roof types.
The overhang, however, should not be too short to effectively keep your house free from water and other adverse weather conditions.
How Far Should Roof Sheathing Overhang Fascia?
The roof sheathing overhang should include fascia just a few inches from the main roof of your building.
The best way is to leave a small gap between the drip edge of the top and the fascia board. However, the sheathing overhang of the roof should be on top of the fascia and must not extend beyond it else.
It will interfere with the aesthetic attraction of the building.
Therefore, in the roof sheathing of your house, you must ensure that the overhang is enough such that the fascia can conveniently fit underneath it.
How Is Overhang Length Calculated?
The overhang length is calculated based on the climate of the area. In areas of moderate climate, the overhang is half the distance between the bottom of the door and the bottom of the overhang.
For instance, if the distance between the bottom of your door to the underside of the overhang measures 10 feet, the length of the overhang will be half this length which is 5 feet.
For areas with a severe climate, the length of the overhang is usually the same as the distance between the base of your door and the bottom of the overhang.
That is if the distance from the base of your door to the underside of the overhang measures 6 feet.
Appropriate calculation of a roof overhang is as crucial as the actual roof itself.
The reason is that the overhang determines the durability and performance of the wood stile, the doors, and the windows of the house by preventing them from elements, weather, and animal infestation.
Summary
Roof sheathing overhand is the extension in buildings that goes beyond the perimeter of the vertical wall. The overhang protects the exteriors of a building as well as preserves its value.

