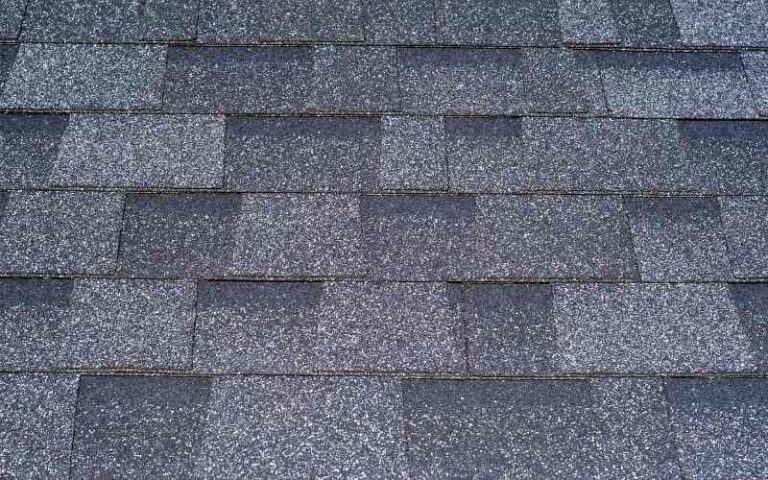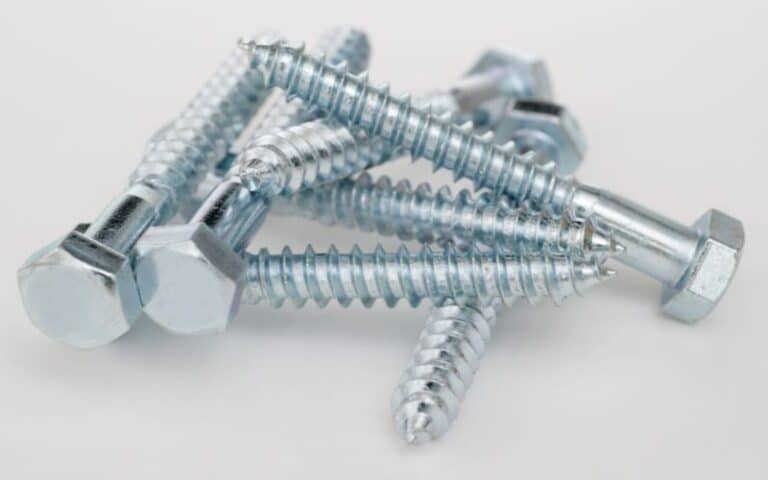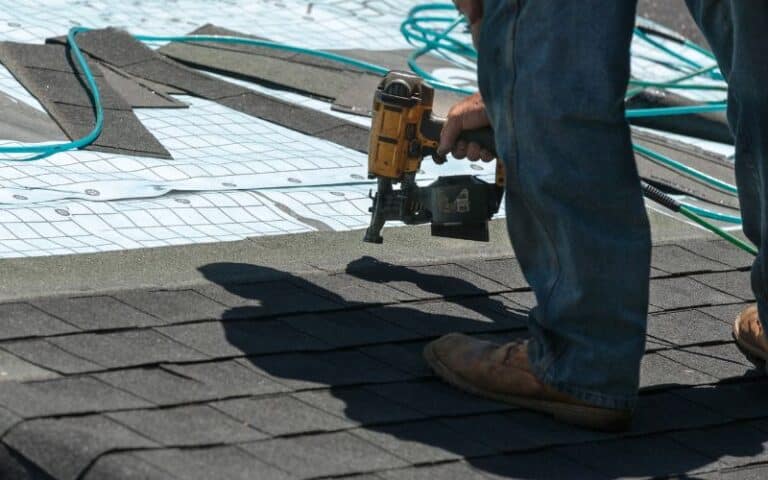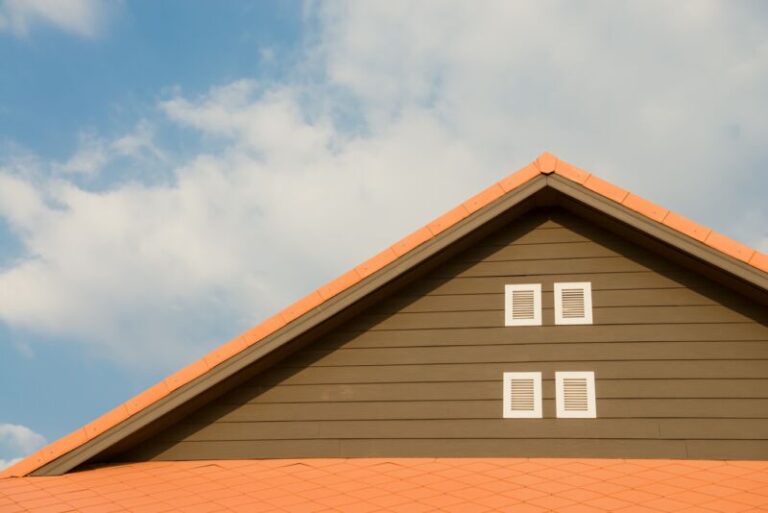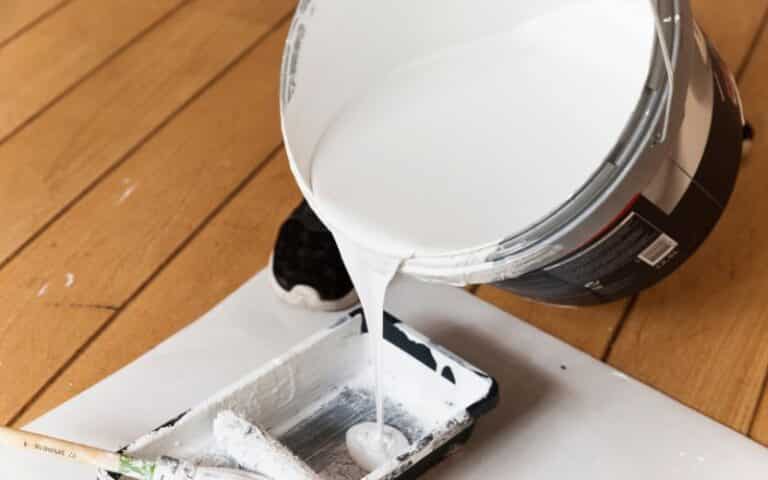At a glance, every wood on your roof seems similar in shape, size, and function. However, each material, though alike, is different with its advantages and disadvantages.
In this article, you will find out just all you need to know about the roofing of your house and many more.
The roof joist and the roof rafter are not the same. The roof rafter is a pair of sloping woodwork that hangs at the opposite end of the roof. A roof joist is a horizontal arrangement of wood that supports the floor of a ceiling.
Ready for a Roofing Quiz?
What Are Roof Rafters Called?
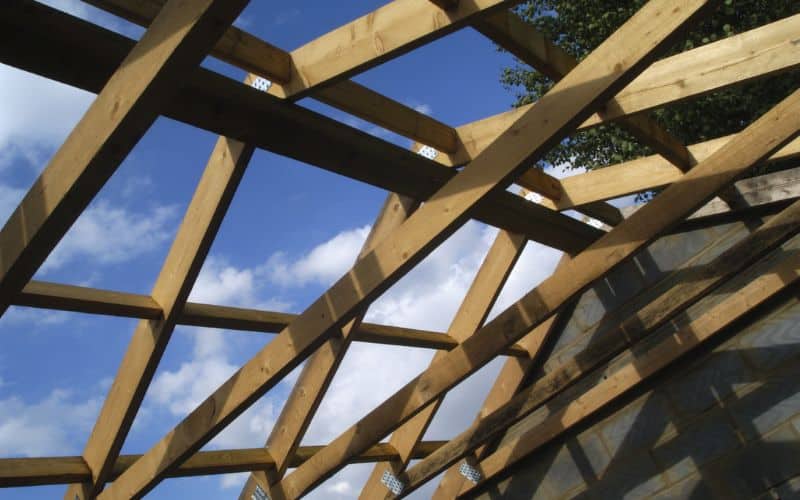
Roof Rafters are best known as a couple. The rafters are a series of downward sloping elements of your roofing. For example, you could find wooden rafters or aluminum rafters.
This arrangement is due to its sequential structure, which supports the roof covering.
When you make the rafter from wood, It is a frame that contributes to the complete structure of a roof.
They are best known as couples because the individual rafters are attached to a plane Ridgewood supported by some collar ties to avoid falling when pressure is applied.
What Are Ceiling Joists?
Ceiling joists are a set of horizontal wooden structures that provide structural support to your apartment’s walls by reducing loads on the roof.
They are also a frame bodywork where ceilings are attached.
Ceiling joists are then attached to the frame of the barriers to keep them tightly fitted. The ceiling joists are horizontally mounted with a wall plate closely at the top of the walls facing each other at one end.
The joists are mounted carefully following the laid down plans by the engineer who oversees the construction of your roof.
This complete care is necessary because of the function of the ceiling joist and rafters. In the case of Wood frame construction, ceiling joists provide structural support to the roof.
Do You Need a Ceiling Joist With Rafters?
To have that perfect roofing for your home, you need the combined effects of the ceiling joists and rafters. Ceiling joists are necessary for upholding the roof rafters.
This arrangement is important because, in wood frame construction, ceiling joists hold the rafters in a firm position.
This position provides structural support to the Rafter, which prevents the roof from falling in.
And in the case of an apartment which does not accommodate upper rooms, the wood frame construction of this roof comprises both the ceiling joists and the roof rafter so that the ceiling can fit in.
In other cases, you may not need the ceiling joists. When this occurs, the rafter must have a solid pattern to avoid falling in on the roof.
The collar ties rafters provide firm support to avoid the roof from falling in. The rafter roof truss is the standard type of wood frame construction used by construction workers.
However, you can use this wood frame instead of the roof rafter, which seems old-fashioned.
How Does a Rafter And Ceiling Joist Provide Support For a Roof?
The roof rafter supports the roof and the ceiling joist. The roof rafter helps to provide structural support or hold the roofing sheets in a firm position.
Not only does it contain the roof, but it also assists in carrying the load of other materials attached to the roof.
The rafter roof trusses can hold the roofing sheets in a firm position with the help of the beams and purlins attached to them.
The couple rafters are firmly attached to a ridge board at the top, and the roof rafter serves as wind regulators, built side by side parallel.
The collar ties rafter provides support to the roof together with the purlins. The collar ties rafter is attached to the rafters at the end of both points.
Sometimes, the greater the weight of the rafter, the firmer the roof becomes. However, a disadvantage is the cost implications since a heavier wood would cost more than a light wood.
Therefore, the purlins are in place to help assist rafters of softer woods.
Is Roof Joists Stronger Than Rafters?
Roof joists are more substantial than roof rafters. This comparison is from its function or performance in the wood frame construction.
The beams connect to the rafters to hold the rafter and other parts of the roof, while the rafters serve as a connection for decking and shingles.
Due to their weight-bearing nature, the roof joists tend to have a hard surface frame for them to be able to last longer and be more robust.
In addition, unlike the couple which connects, it hosts the shield cover or aids in shading down water from the roof during rainfall.
The rafter is barely strong because it not only gains support from the roof joists but also from the purlins and the collar ties, which act as minor support to the rafters.
Although the rafter’s area is still in use for today’s roof constructions, unlike the rafter’s roof trusses, which have the modern body framework, sometimes, it is made without the roof joists. Do You Need Joist Hangers For Roof Rafters?
Ceiling Joists Size Vs. Rafters
The size of the ceiling joists and the rafter matters a lot. In-ceiling joists affect the roof, ceiling, and height of the building.
Unfortunately, there are no standard sizes for the types of posts to post during construction. But most homes use ceiling joists of about 2-by-6inches of board sizes.
As I said, the sizes of ceiling joists in homes vary, by using either the 2-by-4 inches, the 2-by-8 inches, or the 2-by-12inches has nothing to do with a more preferred choice.
It only depends on the builder’s intention to decide which of these sizes suits his taste. What matters is the spacing of the ceiling joists, which has a standard size of16 inches.
The size of the rafters also depends on the builder’s choice. These factors may include; thickness, sheathing, the sheet load, and the grade of woods you want to use.
The sizes of the rafters determine the foot in inches. But the standard roof spacing for most buildings contains 12″,16″,19.2″, and the 24″ by the center.
Generally speaking, the sizes of timber used for rafting varies as it comprises 10 to 13 foot which spans up to 2″ ×6″, 2″×8″ which spans up to 13 to 19 foot, the 2″×10″ which spans up to 16 to 23 foot, the 2″×12″ which spans up to 18 to 27 foot, but due to average weight, 2″×4″ can span up to 7 to 9 foot.
Conclusion
The roof rafter and the ceiling joists both play significant roles in the framework of a roof. They both contain different sizes of timbers and spaces.
No doubt, the ceiling joists assist the roof rafter when it comes to stability. But in industries requiring large areas, the roof rafter may not be a good idea as a construction plan.
The modern rafter truss helps improve the quality of the roof, and it can be constructed using either timber or steel.

