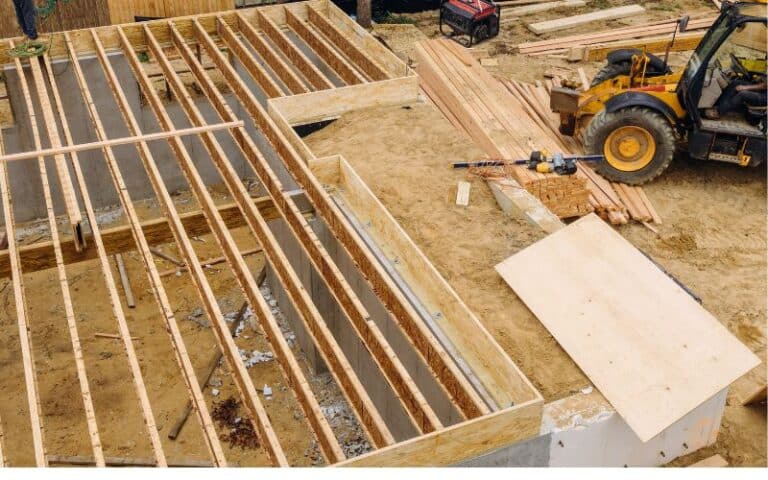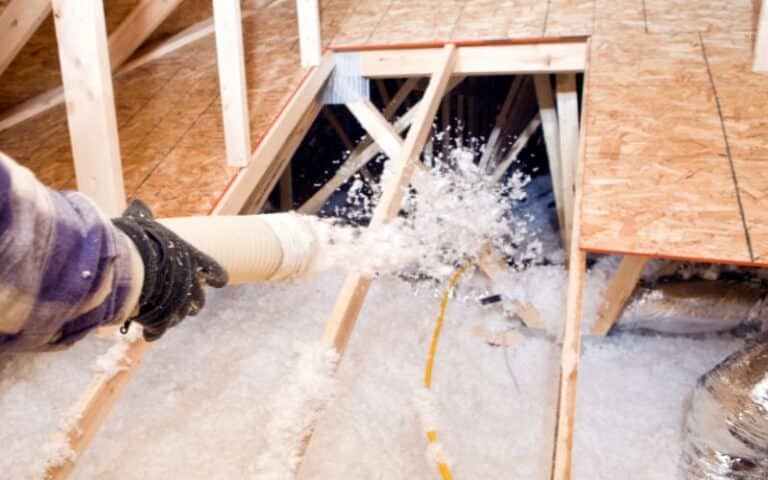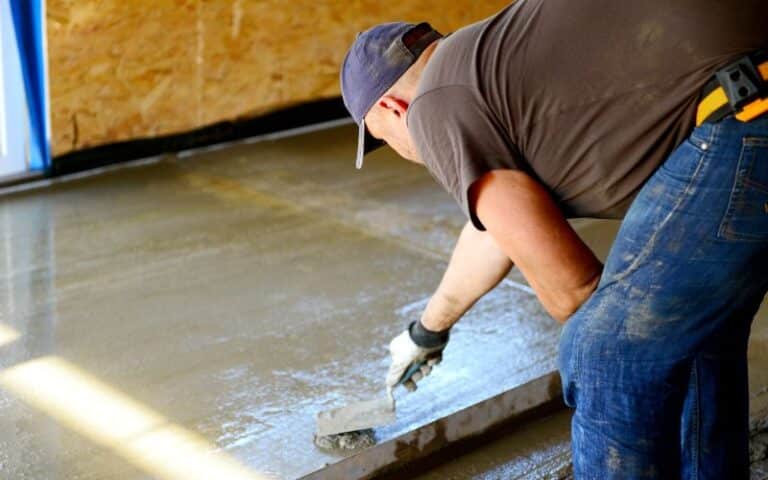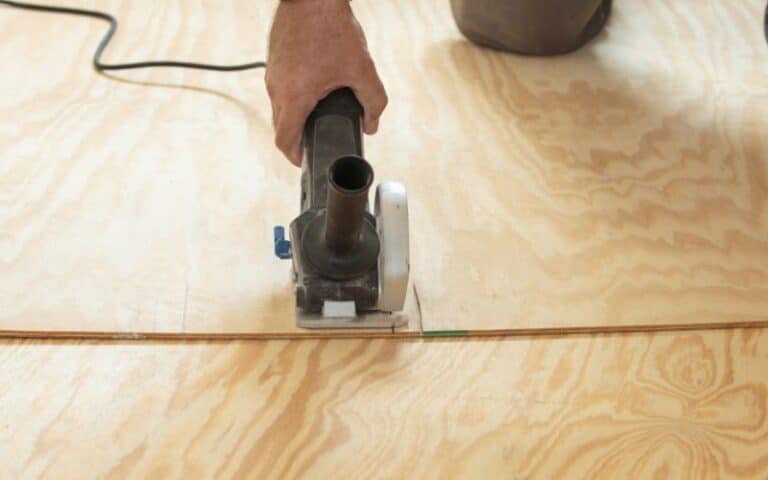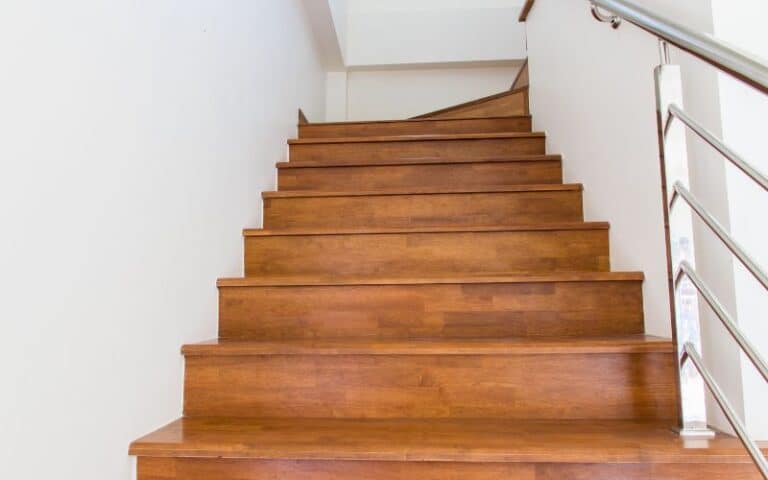Have you noticed your floor seems saggy? It feels wobbly and even bounces. That’s enough cause for alarm worry because it means your floor’s unstable.
If so, it implies you need braced floor joists, especially if it’s an older house, as it provides your floor with the needed support to make it sturdy. But how can you do this?
Whether you choose straight or cross bracing, you must assess your floor’s structure first. Then, measure the area where the floor joist will be and mark it. Further, calculate the length between both edges of the floor joints, cut the wood, and steady them by hammering them into place with nails.
You’ll discover how floor joist bracing works in this article. Read to the end as we’ll also cover the differences between straight and cross bracing, how to do it, and some tips for a better job.
Ready for a Flooring Quiz?
Should I Brace Floor Joists?
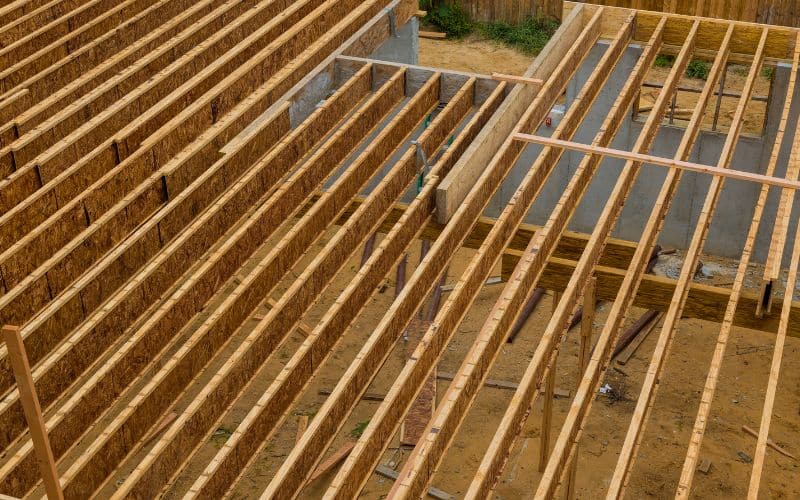
Floor joist bracing is important and recommended in buildings because it influences the floor’s strength.
And it also enables proper load distribution to prevent wobbles. Additionally, it’s so vital there are two methods of doing it, blocking and bridging.
This variety encourages the joist bracing practice for a sturdy floor in all homes.
#1. Floor Joist Bracing (Blocking)
Floor Joist blocking implies sturdy, slanting supports between floor joists for proper weight spread from the top floor.
This joist blocking involves using wood of similar floor joist width for blocking between each joist in a straight or staggered way but not more than 8’’ feet.
This method increases lateral strength and the floor’s sturdiness and is best used when your home’s floor is open from below.
#2. Floor Joist Bracing( Bridging)
Joist bridging means installing a wood/metal/strappings brace or more than one between your floor joists to secure them, making them well-built and stable.
Further, this method is recommended after you’ve installed flooring in your building.
Lastly, the joist bridging techniques in older homes often support the X patterns and can be interchanged with cross bracing.
The differences between these floor joist brace methods highlight their pros and cons, allowing you to choose the best.
Additionally, it signifies the importance of bracing floor joists, and we’ve highlighted them below in a table.
| Floor Joist Blocking | Floor Joist Bridging |
|---|---|
| You install a piece of wood with similar width between two joists. | You install two strips between two joists in an X pattern. |
| It lessens a floor’s bounciness and shuts all space for any electrical work. | It also minimizes a floor’s bounce and leaves enough room for underground wire work. |
| It’s less expensive because affordable wood and leftovers can suffice. | It costs more because it requires new wood pieces and metal strips. |
| It’s okay for DIYers | Using wooden strips might require professional skill, as cutting can be tricky. |
| Joist blocking is excellent for new-floor constructions. | It’s a good option for older floors. |
How Do I Brace a Floor Joist?
Bracing your floor joist is a straightforward process and a good step toward achieving a stable building.
It’s vital to consider what you have to work with before embarking on the journey.
Note that floor joists are usually spaced at intervals and have a conventional measurement of 12, 16, or 24 inches, so ensure you get the right one.
This spacing is crucial because it influences the entire flooring. Determine the size and joist type to help you get the right spacing for your joist.
It’ll help you discern how far apart space the joist span. That means you should space your floor joist to align with the common load-bearing range.
For instance, you should use a spacing f 16-20 inches for joists of 2×8 inches. A rule of thumb is to space smaller joists closely and larger ones wider.
Floor Joist Bracing
Here’s a quick and easy guide to achieving regular straight-line floor joist bracing.
- First, examine your floor’s structure and calculate the area you wish to install the braced joist.
- Secondly, use a marker or chalk to make a small mark on the parallel joists to make it easier to follow.
- Next, calculate the length between the old joists and split some pieces of lumber to go in between them.
- Arrange the floor joists and cut lumbers by nailing them securely using a hammer.
- Hammering directly on the nail may be difficult if you’re not doing a staggered straight-line joist brace.
Hence, you can buy a palm nailer if a hammer doesn’t work. It’s easier to handle.
Note: Straight-line floor joist braces are best for extra sturdiness, so it’s best to use palm nailers so you don’t have to worry about room for hammers.
This way, you can achieve sturdy floor joists conveniently.
Tips
- For Joist brace blocking, you can alternate the nails with screws. While they may cost more, they give a more secure and firm hold.
- Ensure to avoid nailing or screwing into plumbing lines or wires underground. Be cautious to avoid complications.
How Far Apart Should Floor Joist Bracing Be?
Sixteen inches is a conventional spacing for wood floor joist bracing. But according to the IRC, using 12, 19.2, and 24 inches is also okay.
However, note that floor joist spacing isn’t set as the lumber/wood specie, grade, and load’s state.
#1. Wood Species
Several wood species exist, each possessing varying strength features and some with better-bending abilities than the rest.
Below are popular wood species used in floor joist bracing and their bending strength.
- The popular Southern yellow pine & Douglas fir bend excellently.
- Hemlock, spruce, and redwood bend moderately.
- Western red cedar, Eastern white pine, and ponderosa pine don’t bend well.
#2. Lumber Grade
Lumbers with minor flaws are stronger, and the 2-grade is the conventional option in floor jousting.
Although it isn’t of the highest grade, it has fewer flaws that enable sit work well for its purpose.
#3. Lumber Size
The most important feature of lumber size is the width, even more than a board’s thickness.
#4. Load
Lastly, load refers to your floor’s weight, divided into dead and live loads.
The dead load is usually around 10 pounds and is from the total weight of used construction materials divided by the square foot.
In contrast, the live load is usually around 30 to 40 pounds and involves the weight of the building occupants, furniture, and objects.
A joint span means the distance from the joist to the assisting frameworks like beams.
Conventionally, construction workers use already measured tables to discern the exact joist span for the joist brace after considering all factors.
To make it easier, follow this guide on joist spans according to inches and wood type.
Is It Better to Nail or Screw Floor Joists?
Using nails for floor joist bracing, bridging, and blocking is better as they can resist shear forces.
That means nails encourage shear strength bend or slant when you apply pressure without snapping.
By shear strength, we’re referring to the nail’s ability to hold the material it was used on despite gravity firmly.
However, there are situations when screwing becomes better. Below, we’ll compare and contrast nails and screws used on floor joist bracing.
#1. Project Size
You can expect to do great work for flooring jobs involving floor joist bracing.
And nails are preferred for work that size, mainly with house framing and any installations regarding hardwood floors, since they offer a sturdy advantage.
Also, since nails usually have smooth heads, it’s easier to fasten them with hammers and palm nailers. In contrast, screwing works for small or moderately sized jobs.
#2. Structural Joining Projects
Nails are more flexible when subjected to pressure, so they’re the go-to choice for hardwood floor projects.
And common nails are the top choice. Finally, different nail types suit each work, so use only the recommended common nails for the toenailing joist technique.
#3. Project Longevity
Using screws in floor joists only works for temporary jobs because you can easily fasten and remove them.
They also work best for delicate materials and don’t cause damage as much as nailing.
In contrast, nailing lumbers or metals is suitable and recommended for floor joist bracing as they’re permanent works until a replacement is due.
How Do I Install Floor Joist Cross Bracing?
Cross-bracing floor joists are well-recognized and offer better sturdy support to building structures.
However, it has a complicated installation process because the lumber cutting must follow a precise angle to ensure they go diagonally or in X signs between the floor joists.
Just as with straight-line floor joist bracing, you should be careful with the measurement, nailing, and cutting parts, as any mistake can affect the turnout.
The angles of the lumber you’ll cut must be similar. Afterward, you can place them on your saw and trim them if necessary. But ensure to use not less than two nails for each end.
Floor joist cross bracing is recognized for its X pattern, which also offers extra sturdiness to the floor.
And you can do that by placing one piece of lumber within the joists each to create that X sign. But aside from using wood, you can also employ metal, although wood bracing is more popular.
This bracing method is recommended when you have floor joists above 12 inches wide and more than 2 inches thick for new buildings.
They help secure vertical floor joists to avoid twisting out during movement. Instead, they’re stiffened, and the load you put on one share to the other.
FAQs
Are Floor Joists Hangers Necessary?
Although floor joist hangers provide better and additional structural strength, they’re not always needed. And especially so if you use the appropriate nails and exact number during installation.
How Important Are Floor Joists?
You can liken floor joists to foundations and walls in buildings. They assist the framework in carrying the load evenly. Without joists, your buildings will suffer squeakiness and collapse.
How Important Is Accuracy in Floor Joist Spacing?
Floor joist spacing accuracy is mandatory and the key to a stable floor. Overextended joist spans cause bouncy and saggy floors; shorter-spaced ones aren’t better, either.

