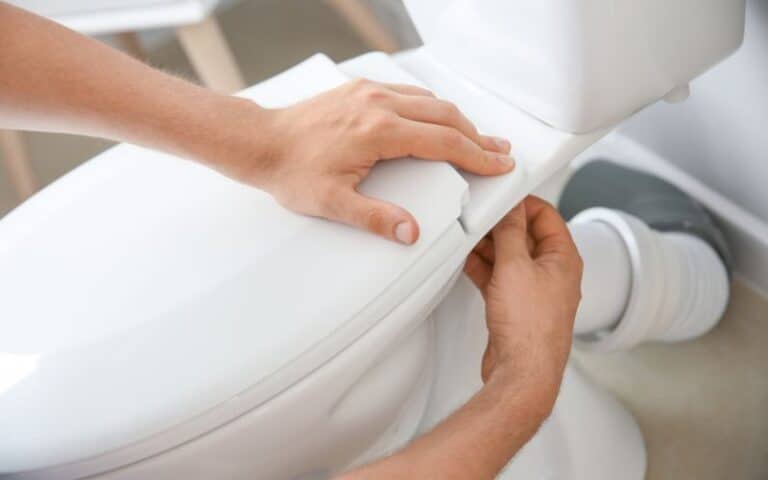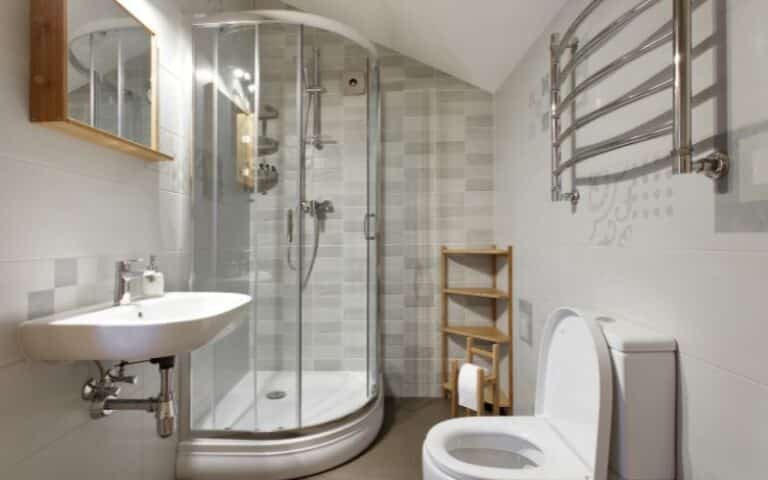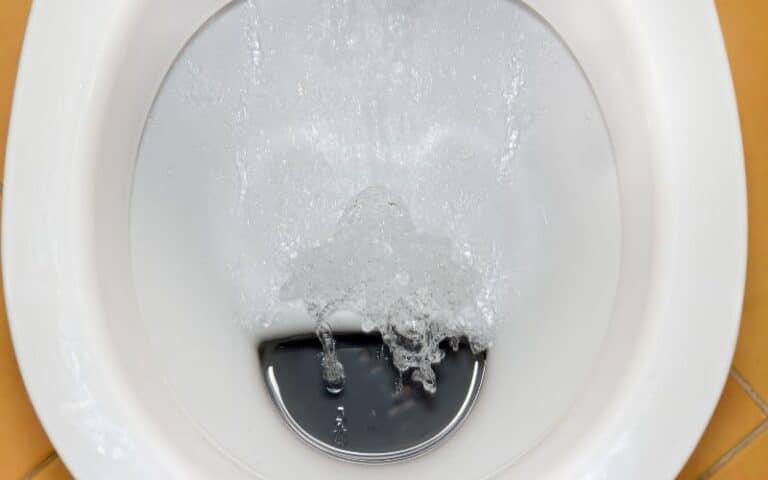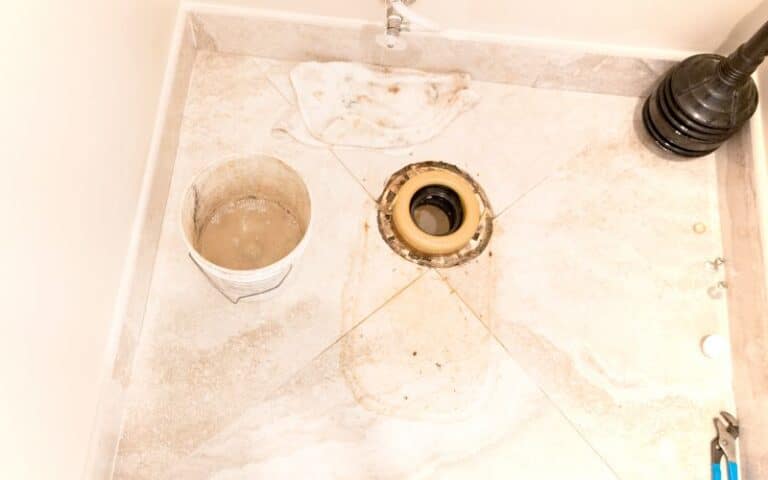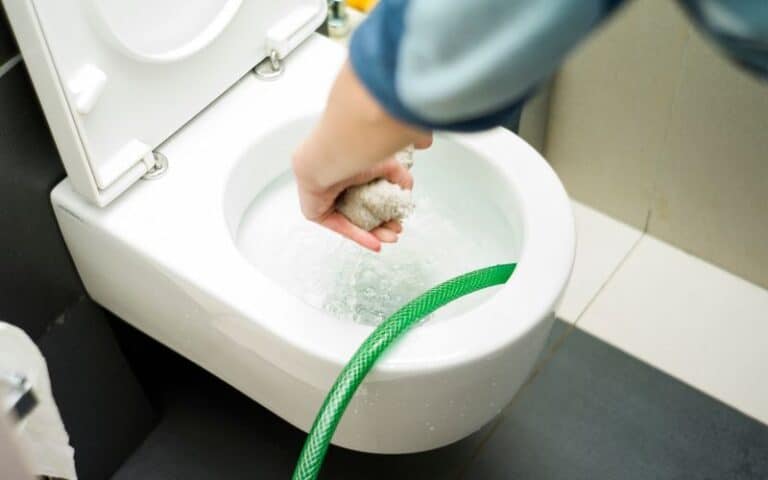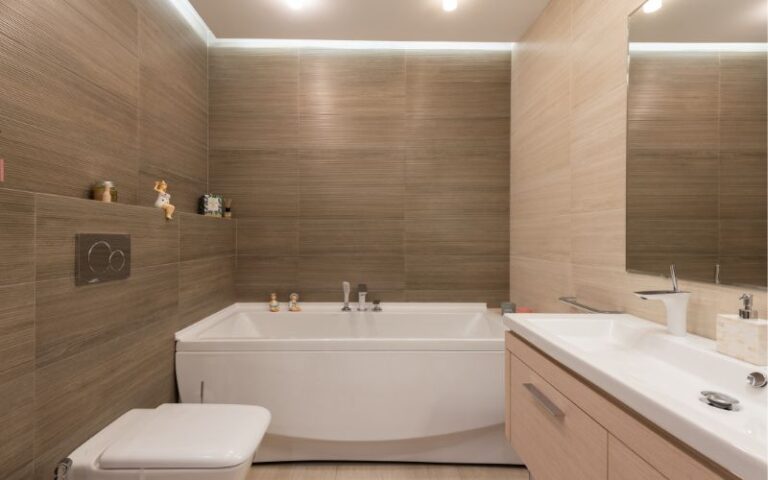A GFCI outlet is essential in wet environments like bathrooms because it prevents electrical shocks from occurring.
The height of a bathroom outlet is not chosen at random, which may come as a surprise to some. Standards and regulations are strictly adhered to by electricians.
The ideal height for a GFCI outlet is between 15 and 48 inches from the floor. State and local construction rules govern the location of GFCI outlets in both business and residential settings.
However, what exactly are these codes and requirements? Are they binding requirements or only recommendations that homeowners choose to ignore? Let’s Find out!
Is It Safe To Place GFCI In Bathrooms?
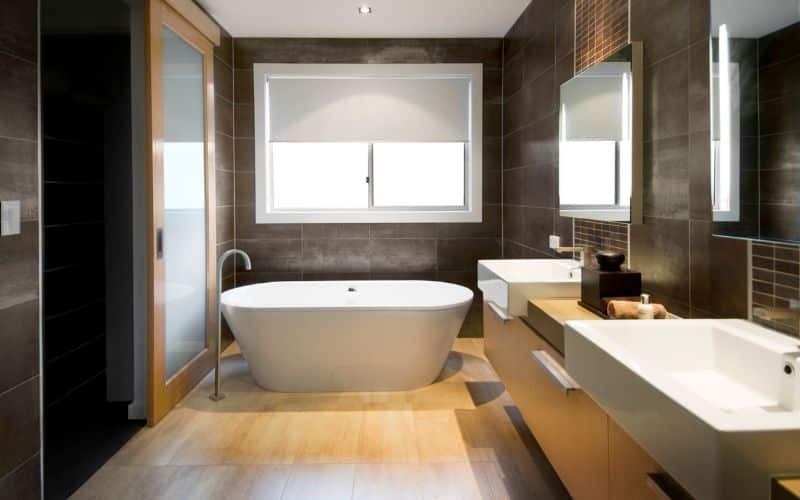
It is safe to place GFCI in a bathroom, especially in a modern house, compared to other building structures.
If you own an older house and the electrical system in your home has to be upgraded, you will need to update the outlets in your older home.
If there is an electrical disturbance, these outlets will turn off automatically to protect users from a potentially lethal electric shock.
When water comes in touch with an electrical current, a ground fault circuit interrupter (GFCI) will trip and turn off the power.
When the safety mechanism in the outlet is activated, it will turn off the supply of electric current. These are to provide safety in damp environments like kitchens and toilets.
To reactivate the electricity after a GFCI outlet has been tripped, you have to click a button on the outlet itself.
However, if the issue is not resolved, it will continue to turn off, interrupting the power supply via the outlet.
According to the National Electric Code, a bathroom must have at least one outlet protected by a ground fault circuit interrupter (GFCI).
Although professionals recommend that every bathroom have at least two or three outlets protected by GFCI.
As long as there’s at least one outlet that a GFCI protects in each bathroom, the number of outlets you decide to safeguard is entirely up to you.
You can protect yourself from electrical shock by installing GFCI outlets or a GFCI circuit breaker in the electrical panel.
If you use one GFCI outlet for protection, you must ensure it is wired to multiple location protection. In this manner, it will safeguard all the outlets that come after it on the same circuit.
What is The Recommended Height For Installing GFCI In Bathrooms?
The recommended height for Installing GFCI in bathrooms has to be no more than 15 to 48 inches from the ground for convenient access.
To maintain accessibility for those with disabilities or who are shorter in height, the outlet should be positioned lower if it is situated above a barrier, such as a cabinet.
A GFCI in a bathroom does not have to be at a standard height in homes.
The standard specifies that the distance between the outlet and the water basins shall be no more than 36 inches.
Each washbasin should have its outlet; however, in certain cases, one outlet can power two sinks provided it is placed between them, as required by the building code.
You can figure how where to put the outlet by measuring how high the center of the outlet is from the ground.
Commercial and residential buildings are not obligated to adhere to the same accessibility standards.
However, if you or a family member ever want easier access due to a physical limitation, GFCI outlets may be installed at lower levels.
What is the Code for Bathroom GFCIs?
The electrical system service in bathrooms must adhere to the code specifications established by your local home inspection office, just like the wiring in other areas of your house.
The code has been revised over the years to accommodate rising expectations for bathroom electricity use.
According to the National Electric Code (NEC), a bathroom must have at least one outlet protected by a ground fault circuit interrupter (GFCI).
The code also requires installing your GFCI within three feet of each bathroom sink.
The NEC is an official document published by a council of electricians and construction experts to establish baseline safety requirements for electrical wiring.
New bathroom plans should always be compared to the most recent version of the NEC since it is updated every three years with sometimes substantial revisions.
Keep in mind that the NEC is always subordinate to the local code. Although the NEC serves as the basis for most municipal regulations, this is not always the case.
In certain cases, local codes may be stricter than the NEC, while others may be more lenient.
Some homeowners are surprised when they discover that the wiring in their bathroom does not conform to modern standards. In most cases, this is nothing to worry about.
New construction or substantial renovation projects where the bathroom footprint is being extended are specifically targeted by the updated regulatory standards.
Most older houses won’t have bathrooms up to the code requirement, but homeowners can often repair and update the whole space.
For instance, replacing a light outlet in an older bathroom serviced by a single electrical circuit often does not require installing the extra circuits necessary for new construction.
A licensed electrician will know when improvements to your bathroom’s wiring to meet the code are necessary and when you may keep things as they are.
Your local building inspection office is a good resource if you plan on doing the wiring yourself.
However, you should always be aware of the most recent building codes for new construction before beginning any substantial renovations.
Bringing your bathroom up to code is a great way to make it safer and more attractive to potential buyers.
How Close To The Shower Should A GFCI Be Located?
According to the National Electrical Code (NEC 210.52(D)), at least one GFCI outlet should be installed within three feet of each sink.
This must be on an adjacent wall, inside, or on the front of the sink cabinet and no more than 12 inches below the countertop.
There is no need for additional outlets; however, putting any outlet inside or immediately above a bathtub or shower is prohibited.
There are two scenarios where outlet two isn’t found in the desired location near a bathroom sink.
However, at least one outlet must be within 36 inches of each toilet if there are two lavatory basins in the bathroom.
As a result, you can satisfy the code’s requirements by installing the outlet in the center.
This outlet will service either or both of the lavatory basins as long as it is within 36 inches of either.
Here’s a table showing the recommended height for GFCI outlets in the bathroom.
| Outlet | Height |
|---|---|
| Height for bathroom outlet | 32-36 inches above the floor |
| Bathroom wall outlet height | 4 inches above a counter |
| ADA bathroom wall outlet height | 15-48inches above the floor |
Rules and Regulations For Installing Bathroom GFCI
It is important to know that a ground-fault circuit interrupter (GFCI) outlet differs from a regular outlet.
Both have two live connections, two separate ground connections, and two separate neutral connections.
Unlike a regular outlet, where you can switch two hot and two neutrals freely, GFCI outlets need a special combination of plugs to prevent electrical shock.
The incoming circuit wire is connected to one set of terminals, the line terminals, while outlets farther down the circuit are connected to the other set of terminals, known as the load terminals.
If you switch them around, the outlet will continue functioning normally but no longer protect against ground faults.
Below are important rules and regulations you should note when installing a bathroom GFCI:
#1. Turn Off the Power
Find the circuit breaker, then shut it off. Before you touch anything, it is best to use a voltage tester to check the wires to ensure they do not have any electrical current.
After verifying everything, you must protect yourself from electric shock using insulated equipment and rubber gloves.
#2. Remove the Outdated Plug
When swapping out a standard outlet, tape down the hot and neutral wires before disconnecting them.
Using a voltage tester, determine which wired pair produces a positive signal before reconnecting the wires and turning the breaker back off.
#3. Determine the Load and Line Interfaces
Most GFCI plugs have a strip of tape over the Load pair of terminals, but if that’s missing, you can always tell which is which by looking at the rear of the plug.
You are free to keep the tape in place if you do not intend to wire a load at any point soon.
#4. Connect the Live and Neutral Terminals
Due to the lack of push-and-lock inlet holes in GFCI outlets, you must wrap each wire anticlockwise around the matching terminal screw before tightening it with a screwdriver.
Black, red, and blue wires are considered live and should be attached to brass screws, whereas white and grey wires are considered neutral and should be attached to chrome screws.
#5. Attach the Ground Wires
The outlet’s ground wires must be joined before you can plug them in. You can do this by twisting or securing the wires using ground crimps.
The wire that you leave longer should be wrapped clockwise around the green ground screw, and the screw should be tightened.

