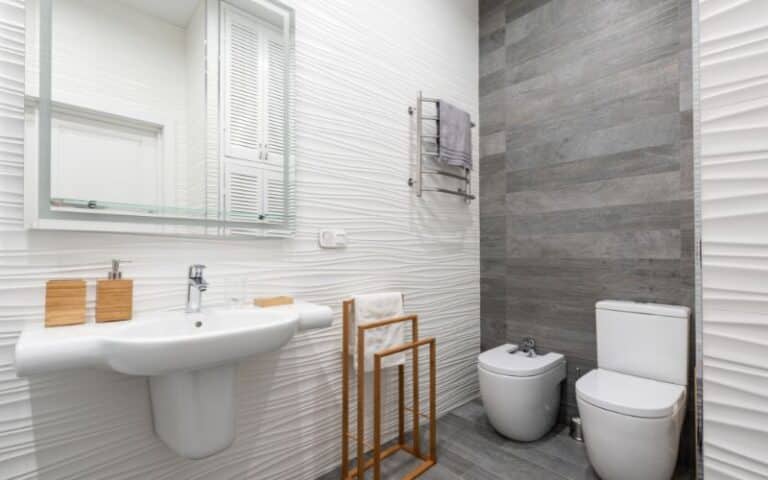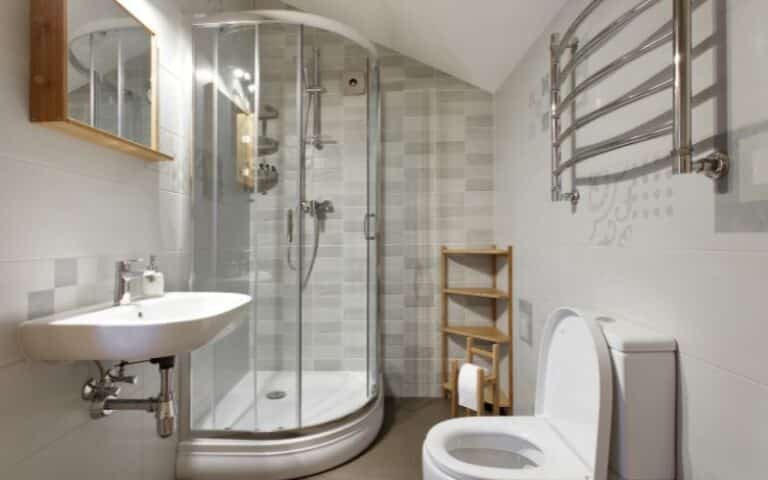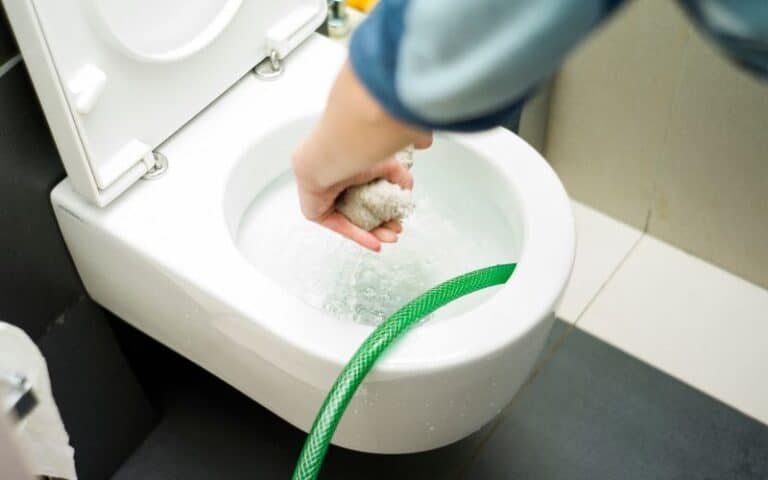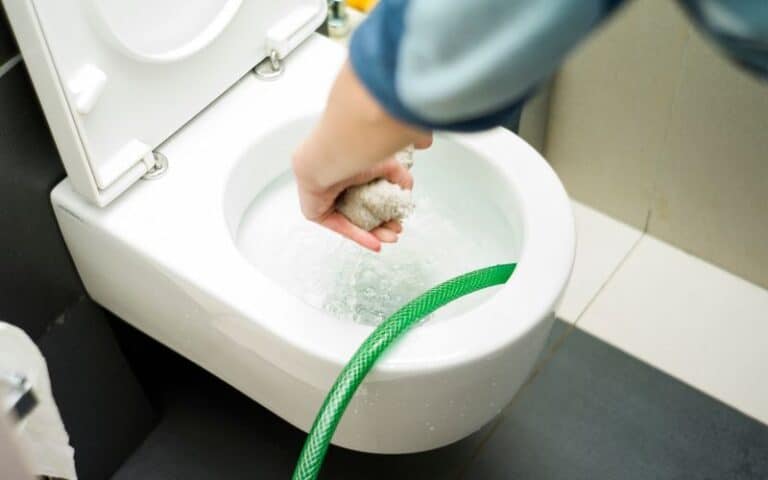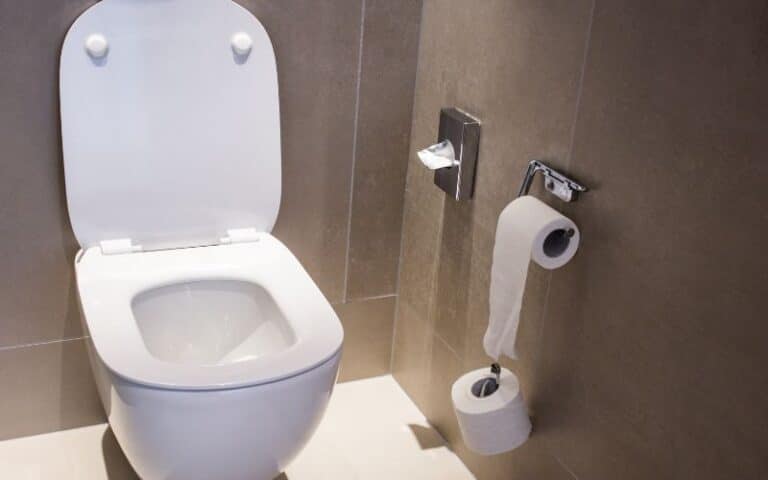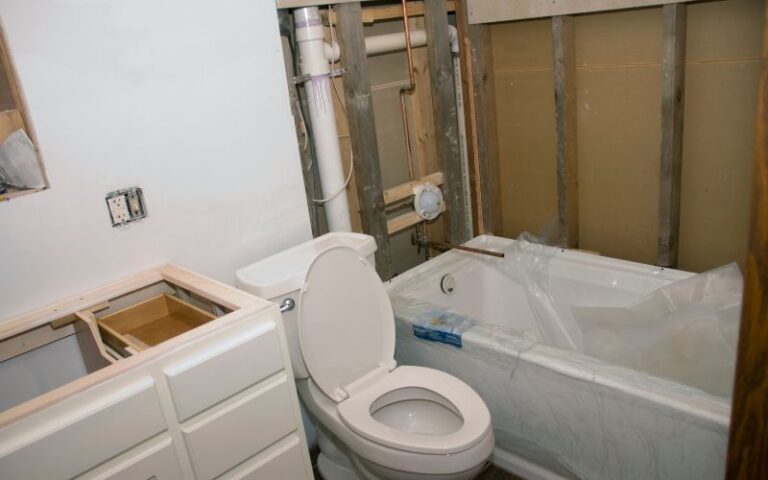Purely by design, GFCI outlets protect your home from power surges, especially for rooms where you’re likely to be in constant contact with water.
One such room is your Bathroom. However, GFCI outlet installation codes and regulations vary according to your location, state, or region.
Due to these regulations, the height recommendation of bathroom outlets vary, but of course, there is a standard height for every bathroom outlet.
So, what is the appropriate height for a bathroom outlet?
The recommended height for a bathroom outlet is 15 to 48 inches above ground level. However, suppose the outlet is close to a cabinet or countertop for convenience and accessibility. In that case, your bathroom outlet should get installed at least 15 inches from the floor, especially if you have a disabled or shorter person in your house.
In this article, I will explain the bathroom outlet height, the appropriate height for a bathroom outlet, and how high you can install one.
I will also give you an exposition of standard bathroom outlet installation codes.
What Is the Appropriate Height for a Bathroom Outlet?
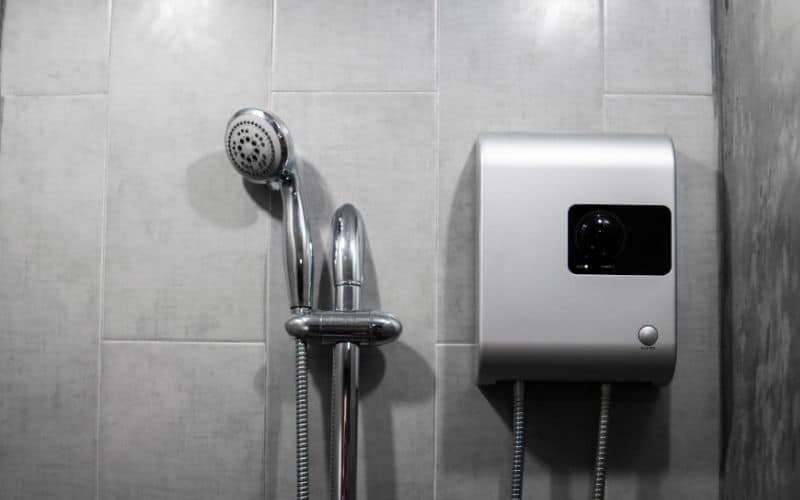
Apart from the number of outlets you should have in your Bathroom, you must consider the appropriate height you should install, especially when building a new house or remodeling one.
Ideally, most bathrooms place their outlets 15-48 inches from the floor. If you live with short or disabled persons, you can place them beside your countertop or bathroom cabinets.
However, the placement of GFCI outlets gets controlled by building codes and accessibility guidelines, which have primarily become a standard for your outlet height.
Also, you can install your outlets closer to your sink or bathtub if you have appliances requiring usage when bathing.
The key to determining how high your outlet should be is getting acquainted with the area’s electrical codes and regulations and understanding your Bathroom’s electrical needs.
Lastly, install your outlets in such a way that it can give room for you to add complimentary appliances like shower lights.
Here is the best way to know the best way to install electrical outlets in your home correctly.
#1. Get Acquainted With The Your Area Electrical Codes and Regulations
As I mentioned, to fully grasp the recommended height for bathroom outlets, you must have a detailed knowledge of what they entail.
These codes get controlled by the National Electrical Code, which focuses on outlet installation requirements.
One of the most important codes for bathroom installations is that all outlets must be GFCIs to help prevent electrocution, power surges, and wire tripping, which water can trigger.
Another requirement is that all bathroom outlets get placed at least 36 inches to ensure you never install outlets in a faceup position over the cabinets.
Still, there is another requirement that most people ignore. It states that all outlets must be connected to a dedicated circuit for all appliances to avoid an overloaded electrical system.
#2. Understand Your Bathroom’s Electrical Needs
Once you understand your Bathroom’s capacity, installation becomes easy for your outlets.
You will have to ask yourself,
● What type of electrical appliances do I own?
● What part of my Bathroom should I place corded appliances in?
● Are inbuilt appliances necessary for my Bathroom, and how many can I own at a time?
● What is my height?
● What accessories and gadgets do I own that could fit into my Bathroom?
While answering these questions honestly, you will discover that you would have dealt with the issue of not understanding your bathroom needs.
For example, it is not unusual to find hotels that make the mistake of placing their outlets far above the reach of most cord-dependent appliances in their bathrooms.
Other times, while the outlets and appliances have a good range and height, the mirrors may get placed slightly farther from the outlets, which is often a great discomfort.
As a homeowner, if you intend to own appliances like shavers and toothbrushes that may not necessarily have a cord but require charging after use.
For this, placing your outlet inside your shelves or cabinets is safe. How about phone usage in the Bathroom? Most people prefer to listen to music as they do their business in the Bathroom.
If you’re one such person, you may consider installing an outlet by your baseboard or close to your toilet seat to enhance accessibility and convenience.
And the last question to ask is how tall you are as a person. When these appliances get installed at the appropriate height, you will not have to overbend or stretch before accessing your outlets.
Suppose all these parameters and requirements become the standard for determining the height of bathroom outlet placement sooner or later.
In that case, you will be able to deal with the issue of wrong outlet placement.
Where Should You Place a Bathroom Outlet?
According to standard NEC guidelines and local building regulations, all bathroom outlets must get installed 15 to 48 inches from the floor when building your house or remolding an old one.
However, if you intend to install your outlets inside your cabinets, then you can install them based on the height of your cabinet.
On the other hand, due to considerations like accessibility and convenience, your outlet should go only 15 inches from your countertop if you have short or disabled people in your house.
Below is a table showing the recommended height for installing bathroom outlets in specific positions in your Bathroom.
| Outlet Positioning | Standard Height |
|---|---|
| Bathroom vanity receptacle | 32-36 inches above the ground |
| Bathroom countertop outlet | 32-36 inches |
| Bathroom wall outlet height | 4 inches over the countertop |
| ADA outlet height | 15-48 inches |
How High Above a Vanity Should an Outlet Be?
Ideally, the national electrical code permits that all outlets get installed 36 inches at the base of your sink or countertop.
However, you can install other outlets higher than that only if another outlet gets installed at the recommended height of 36 inches.
To help you properly measure your outlet height above a vanity, ensure that you are late is installed 3 feet away from the sink.
Most local building guidelines recommend the 36-inch requirement since it is wide enough to accommodate corded and uncorded appliances in the Bathroom, such as shavers and hairdryers.
Before attempting an electrical outlet installation in your Bathroom, ensure that you go through the recommended electrical codes in your area.
It would help if you also contact the services of a professional for things like this in your home.
Bathroom Outlet Code
Every room in the home has its specified standard electrical codes that all buildings and renovations get done by.
The Bathroom, especially, is part of this. Occasionally, the local building inspection office renews and reenacts these codes through homeowners as they handle electricity.
To this end, as a homeowner, you should know your local electrical codes, especially for areas like Bathrooms, where they are always in contact with water.
Knowing these codes enables them to handle issues like electrocution, power surges, electrical shocks, and tripping more carefully.
Here are some bathroom codes implemented over the years to ensure safety and proper wiring.
#1. Number of Circuits
Even though the Bathroom may seem like a very small part of the house, according to the National Electrical Code, every Bathroom should have a minimum of two dedicated circuits.
The code also enacts that homeowners install only GFCI and AFCI circuits in the Bathroom since they protect against power surges and general electrical hazards caused by water.
Also, if you own a bathtub or other large electrical appliances in your Bathroom, ensure they are all connected to separate dedicated circuits.
#2. Bathroom Lights
According to NEC guidelines, all bathrooms should have one permanent light fixture by the vanity area, ceiling, or mirror lights.
However, if you decide to add a shower light, ensure that you purchase only waterproof LED bulbs to prevent frequent replacement of bulbs due to water spoilage.
#3. Exhaust Fan or Window
As a widely known feature, every Bathroom must have a window. However, you must install an exhaust fan when you cannot have one.
The exhaust fan or vent is useful for expelling moisture from your Bathroom and taking it outdoors to prevent the buildup of bacteria and fungi.

