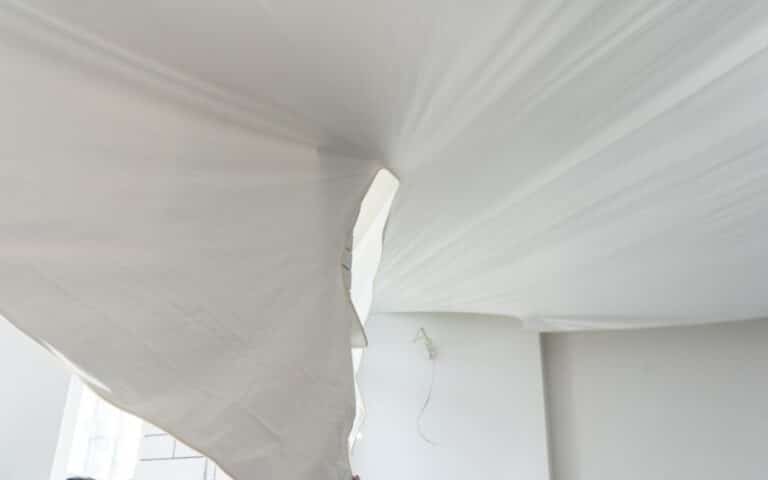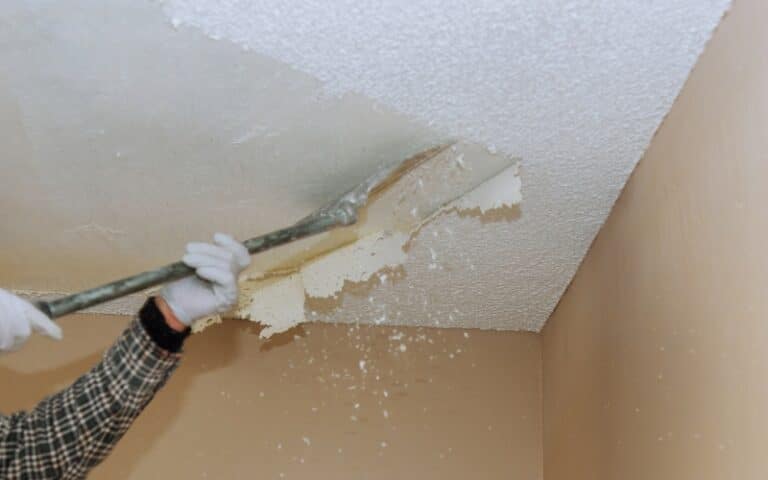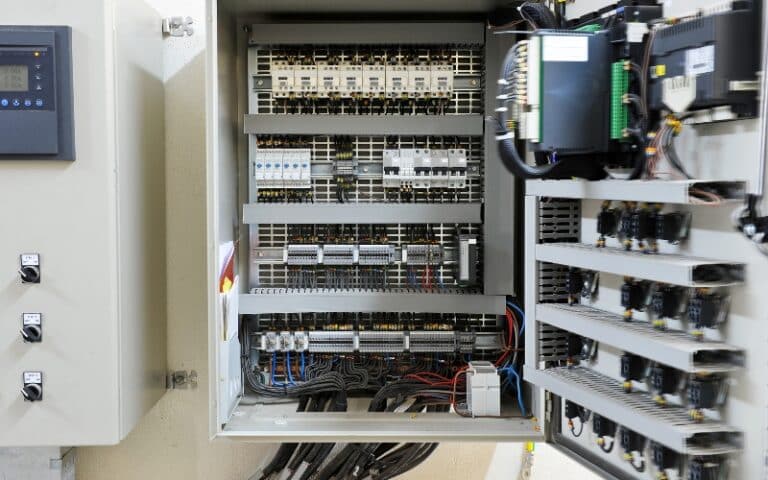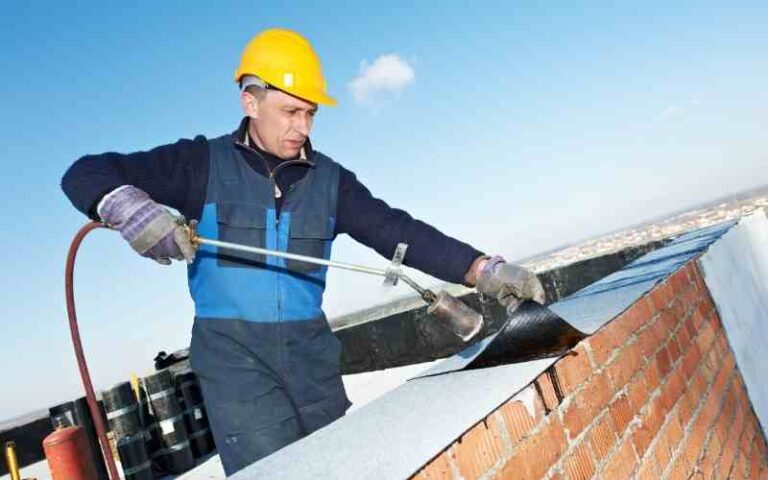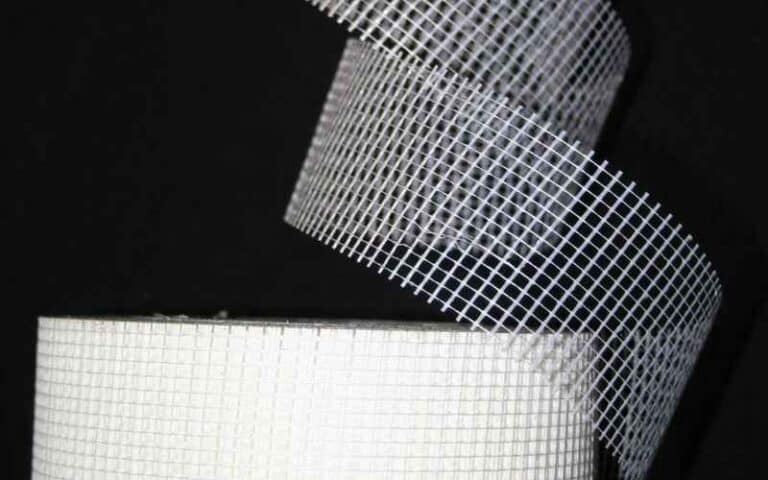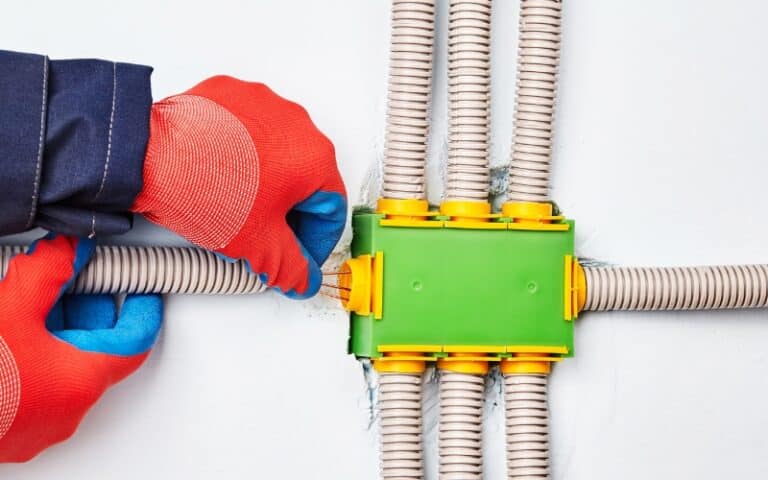Although many consider the space under your drywall negligible, finishing it properly can add to the aesthetic and durability of your apartment.
Drywall is a great material for finishing beneath your stairs. However, you need to be careful when installing drywall beneath your stairs.
When hanging drywall under a set of stairs, there are a few things to remember. Following these procedures guarantees a long-lasting and flawless result.
It is important to ensure the availability of required materials before installing drywall beneath stairs. Further, hire a professional to hang your drywall. Doing this ensures the drywall around the stairwell’s perimeter is firmly held. Moreover, it is best to begin at the top and work down the stairwell until you reach the bottom.
In this post, you will get detailed, step-by-step guidance on drywalling the space beneath your stairs and an estimate of the expenses.
Ready for a Drywall Quiz?
Should You Hang Drywall Under Your Stairs?
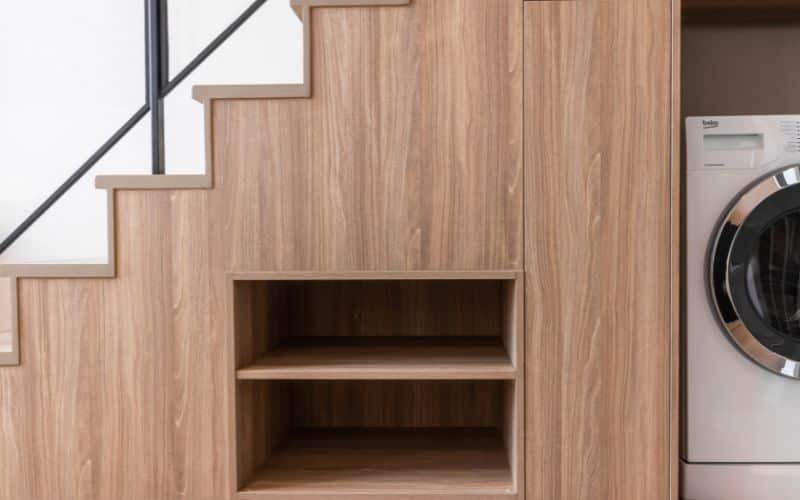
Yes, it is okay to hang drywall under your stairs. However, not all staircases need drywall to be installed below.
Most homeowners install drywall under stairs because the light coming from the outer part of the apartment is shielded beneath the stairs.
Installing drywall beneath a staircase is a brilliant idea if you want to change the appearance of a space, but it should be done if you want to access the stairs from the above floor.
Installing drywall under your staircase paves the way for various alterations to be made to the staircase; however, these alterations need priming.
When the drywall is installed, it significantly improves the stair’s appearance. Therefore, homeowners should consider installing drywall to access enough space beneath the stairs.
In addition, you are not only working to enhance the physical appeal of your house; you are also working to reduce the risks that are linked with an open staircase.
An uncovered staircase puts you and the other members of your home in danger, regardless of the material that it is made of.
The use of drywall will result in a decreased likelihood of a fire outbreak. Also, an exposed staircase is more likely to catch fire because the framings are wooden.
The wooden framings have the potential to spread fire to the surface quickly as they are attached.
After being covered with drywall, the underside of the steps will be protected from heat and fire due to the material’s insulating properties.
When there’s a fire, due to its construction using non-flammable components, the drywall acts as an insulator, disallowing the heat and smoke to spread to every room.
For instance, the vast majority of stairs are constructed out of wood. Consequently, wood has a high electrical conductivity.
Because it has a lower propensity to catch fire than other building materials, drywall is an excellent adjuvant that can be applied to the underside of the staircase.
Although installing drywall on the underside of your steps is not strictly necessary, it is wise to go the extra mile and do so.
Doing this will make the underside of your staircase seem better and prevent fire outbreaks or spread.
How to Drywall Under the Stairs?
Having excellent drywall on the surface of the under stairs can be accomplished by following the step-by-step instructions provided in this article.
You can get someone else to do all of these things for you. However, you may also try them out independently since they are straightforward measures.
#1. Gather the Necessary Materials
You must have ready access to all of your equipment before you start. Maintaining high quality from start to finish promptly is possible when you have your tools close at hand.
It’s possible that you’ll require an extensive range of equipment or that you’ll need a few different pieces of it to get the job done.
However, having a few key tools would be ideal for facilitating your work and ensuring a flawless result.
Among them are safety glasses, a dust mask, a tape measure, a utility knife, a jab saw, a screwdriver, drywall tape, and drywall primer.
These tools facilitate your job and shield you from potential harm when installing drywall under your staircase.
#2. Determine the Walls’ Appropriate Height
Take measurements of the area where the drywall will be installed using ruled tape. For instance, the space beneath the stairs would be surrounded by walls on all sides.
Take careful tape measurements of the room’s walls. This measurement can help determine how much drywall you’ll need for the project.
You can also see studs and where drywall may be installed. The studs have a crucial role in supporting the steps below.
The drywall edges should be laid on the studs for remarkable results and to ensure the stability of your job. Staircase railings are a common location for studs.
In this situation, a stud should be installed halfway between the stair’s outside ends. Once you’ve taken this medicine, the stud will be strong enough to support your drywall.
#3. Find the Size of the Area
Take the measurements of the space you want to drywall, considering the height of the walls. Since you probably only want to cover a portion of the staircase, this step is crucial.
You must create a doorway for entry and departure and leave gaps on the floor. In the event of a door, you may fabricate a hinge and create room for the handle.
You might carve out spaces like outlets, switches, and similar conveniences.
The number of drywall boards you’ll need and the shapes you’ll need to cut out can be calculated after you know the dimensions of the space you’re trying to cover.
#4. Cut the Boards
After determining its dimensions, cut the board to fit the desired region. Boards might vary in size and form, so they could not fit your allotted space.
Get the jab saw out of your collection of equipment, and use it to cut the material to the precise dimensions and form you want. Always ensure to put on your own safety gear.
This safety gear set includes a helmet, goggles, and a face mask. After cutting the necessary boards to size, you may arrange them, whichever you choose.
#5. Nail the Planks Down
After cutting them to the desired dimensions, you may hang the boards in the desired locations.
When you’re ready to hang a board, take one of the precision-cut pieces to the desired spot, locate a stud, and secure the board by screwing its edges to the stud.
You should measure the line into which you want to screw. By taking this dimension, you can be certain that your screws will be securely fastened to the stud.
If the gaps between the studs are too large, you may fabricate an extra stud. However, if there are many studs, you must cut the boards to fit between them.
#6. Use a Primer
Get some drywall primer once you’ve finished hanging the drywall. Using these primers will prepare the drywall surface for further modification.
If you get the primer, you can have a shiny finish. Any primer you choose will improve the surface’s appearance and shine.
How to Finish Drywall Beneath Stairs?
Understanding how to finish drywall beneath your stairs is self-explanatory. The main distinction is that you aim for a snug fit between the drywall and the wood.
As long as everything is done correctly, there will be no increase in the likelihood of cracks.
To achieve this goal, follow these steps:
- Ensure the stringer on the side is stiff and held up by solid supports. Wallboard will be damaged after enough bouncing.
- You can use adhesive glue to seal any gaps in the frame to stop settling or other movements.
- Use a regular steel corner bead to encase all of the edges. Maintain a snug fit against the stair treads and risers to prevent movement from foot traffic.
- It may be necessary to use adhesive glue to incorporate those edges fully.
- Your woodwork relies on the bead being completely level and plumb, so ensure it is. Check that it is parallel to the other stringers’ surfaces as well.
- To prevent any stress from being exerted on the corner bead, it is recommended that a bead of adhesive glue be used while installing the treads.
How Much Does it Cost to Drywall Under the Stairs?
The amount of drywall installed beneath your stairs is the primary factor determining the project’s overall cost. For instance, drywall per square foot is around three dollars ($3).
After establishing the total quantity of board required, you can calculate the total price by multiplying that number by three.
This sum does not include the costs of the primer or any additional designs you want to apply.
The total cost will vary depending on whether you want to do it yourself or hire a professional.
Drywall Alternatives Under Stairs
There are various drywall alternatives you can install under your stairs. Here are the major options you can explore;
#1. Wood Planks
Wood planks have been used for decades and have shown to be durable in place of traditional drywall,
Without the hassle of regular drywall upkeep, you can give your house an exquisite, rustic look with these wood planks.
#2. Veneer Plaster
Veneer plaster is another option that most closely resembles conventional drywall. It can be opted for, especially if convenience is important to you.
On the other hand, veneer plaster is easier to work with than drywall. It does not need the same expertise or equipment as drywall installation.
#3. Other Alternatives for Finishing Walls
| Alternatives | Feature |
|---|---|
| Standard gypsum drywall | It is durable, cheap, and highly fire resistant |
| Barn boards | Used for finishing and do not require coating |
| Rammed earth wall panels | It has a sustainable and elegant interior finish |

