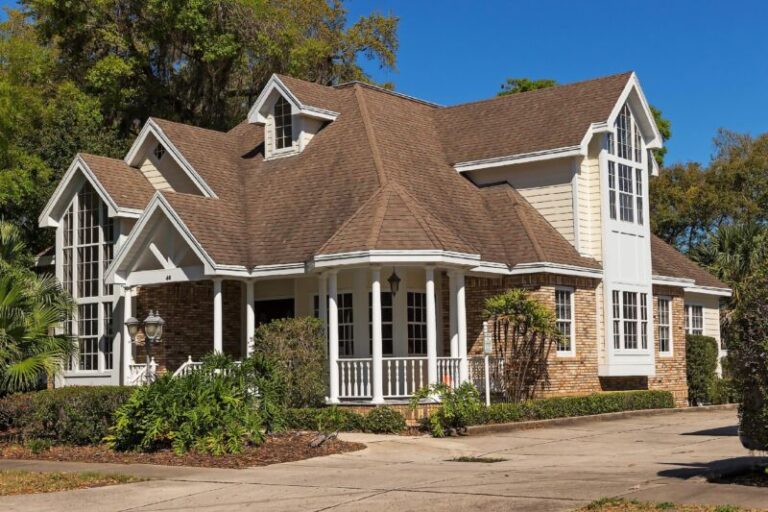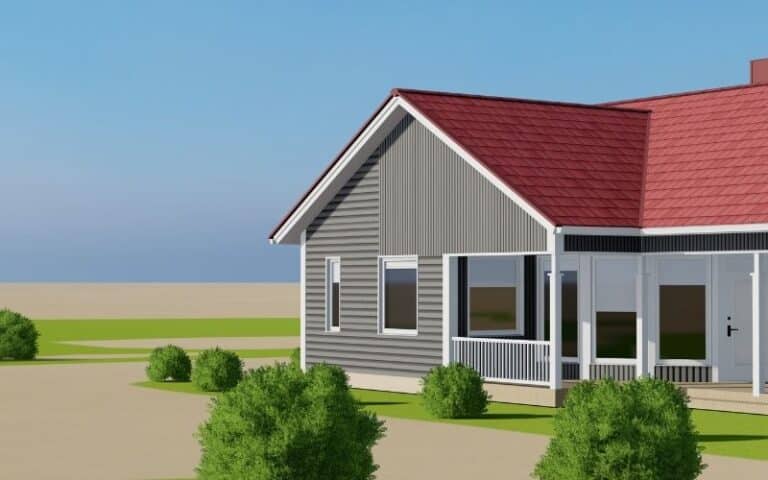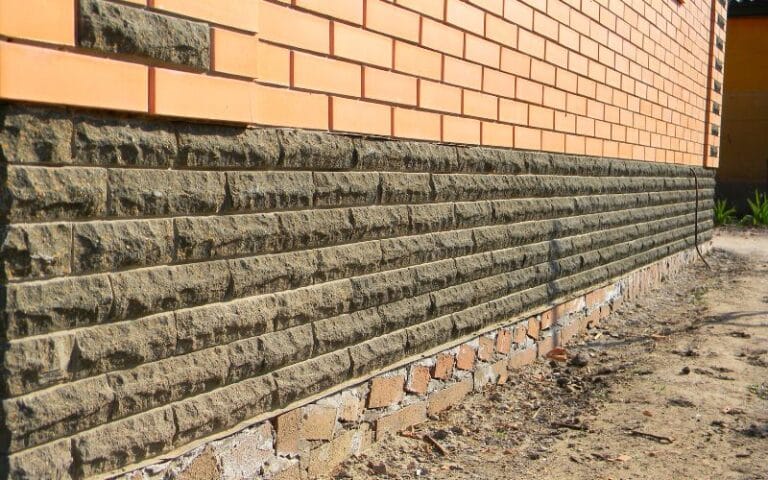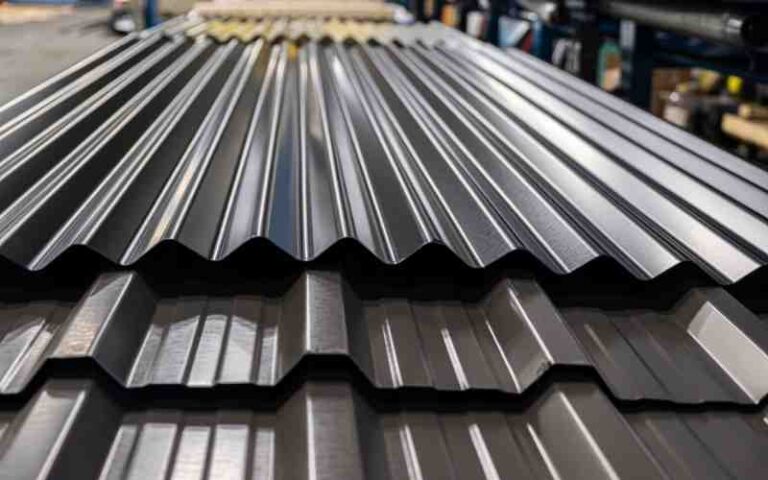Hip roofs usually have an average slope in which all sides reach downwards towards the walls.
It is usually rectangular, with four sides. Two sides are triangular, and the other two are trapezoid.
These sides are mainly at the same pitch and have an equal level of band material that covers the rafters. But this is not always the case.
Of course. Hip roofs often have equal pitches, but with the Zepp method, you can effectively install your hip roof with different pitches. However, professionals recommend that you stick to hip roof pitches that make construction more effortless and give your building roof the best appearance.
Ready for a Roofing Quiz?
Hip Roof Pitch Chart
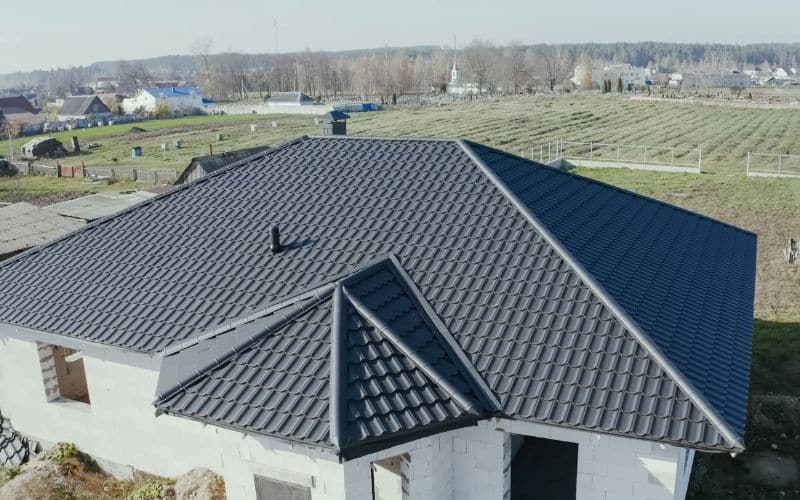
The pitch of a roof has a corresponding angle in degrees. Calculating the angles from the pitch measurements requires some mathematics and is a little time-consuming.
The table below lists hip roof pitch measurements in inches and degrees.
| Roof Pitch (Inches) | Roof Pitch (Degrees) |
|---|---|
| 7/12 | 30.26 |
| 7.5/12 | 32.01 |
| 8/12 | 33.69 |
| 8.5/12 | 35.31 |
| 9/12 | 36.87 |
| 10/12 | 39.81 |
| 11.5/12 | 42.51 |
| 12/12 | 45 |
| 13.5/12 | 48.37 |
| 17/12 | 54.78 |
What Pitch Should a Hip Roof Be?
A shallower pitch is better suited for a hip roof. For example, a roof of 15 degrees should have a hip cut at 11 degrees.
Your jack rafters should fit closely to the hip and continue the slope of your roof. For a roof to be considered steep, it should have a declination of 8/12.
The pitch of a roof is its steepness. It is expressed as a ratio of inches rise per horizontal foot or as its surface moves away from a horizontal plane in degree angles.
Any pitch higher than 8/12 is a steep roof pitch because it becomes difficult to walk on the roof for repairs or emergencies.
The pitch is the roof’s slope, and you measure it by determining how much the roof rises for every 12 inches of depth. When two roofs join, they form a valley which acts as drainage.
Can a Roof Have Two Different Pitches?
A roof can have two different pitches. There would surely be unequal rafters in roofs with different pitches, and the pitch of unequal rafters relates to the primary or secondary roof.
Let us consider an equal roof’s pitch to be 8/12. Then the pitch of the hip rafter would be 8/17.
However, a roof with unequal pitches will differ since the hip rafters do not lie within 45 degrees of the ridge. Therefore, gable roofs are dual-pitched hip roofs that You can install with different slopes.
Note that the hip rafters slope down from the ridge to the outer edges of the roof, so the hip rafters would not meet at a perfect angle with an unequal pitch.
The steps you need to take to resolve this issue are in the Zepp method, which is explained further down the guide.
How to Frame a Hip Roof With Two Different Pitches?
To frame a hip roof with two different roof pitches, place the flashing’s right edge into the roof with the higher pitch. Then, slide a two by 4-inch piece of lumber along the middle of the flashing.
Bend the flashing with care, using the edge of the lumber until the slope of the different roof pitches matches the sides of the flashing.
The Zepp method is easy yet effective for joining two roofs with different pitches. However, to be able to use this method, there are two challenges you might face.
They are; meeting the different roof pitches at the valley rafter and getting the fascias to line equally.
Fortunately, the Zepp method helps you fix these challenges as you install your unequally pitched roofs.
The Zepp method uses a framing square and scale drawings to find the correct angles and cuts to make.
The key to this method is to use a full-scale drawing of a corner where the different roof pitches meet. Then transfer the measurements from paper to lumber.
#1. Create a Scale Drawing
Make a diagram of the entire roof. Then, determine the pitch of each roof plane. It would be best if you started with the knowledge that the main roof has an 8/12 pitch.
To get the pitch of the secondary roof, remember that the pitch is the ratio of rising over 12 inches of run.
The secondary roof’s total rise is the same as the main roof’s. Therefore, you can convert it to Unit rise by this formula: 12 inches/ (total run × total rise).
#2. Line Up the Fascia
The fascia is the visible finishing edge from the overhang that connects the roofing to the rafters, trusses, and gutters.
When aligning the fascias, keep the overhang equal. Begin the roof layout on the top edge of the fascia and not from the exterior walls.
After that, build a wall plate under the steeper secondary roof, which should equal the rise of the unequally pitched roofs.
If the roofs with different pitches have unit rises of 8 inches and nine ⅝ inches, for example, the difference between them is one ⅝ inch.
Approximately, there is a difference of 1.6 inches of unit rise between both roofs, so build the plate wall that would level them up to 1.6 inches per level foot of the overhang.
#3. Building the Hip Rafter
To know the angle and sizes of rafter pieces you need, lay the hip rafters out. Take measurements and cut them down to size if they exceed the requirements.
Next, level the top edges so that the hip rafters match the different pitches of the roof’s planes. Using the framing square to compare, you can determine how much to level off.
Next, lay out the jack rafters to confirm their position with the hip rafters in the roof and nail them all into place.
With the Zepp method, using roofs of different pitches is easy and has a low risk of failure.
What is a Common Pitch for a Hip Roof?
A pitch of 4/12 is typical, and anything less than 3/12 is a low pitch roof. You should use a minimum roof pitch of 20 degrees.
Using roofs with pitch angles as low as 12.5 degrees is possible because more modern roofing materials can give the same effect as a 20-degree roof pitch.
Note that any roof with a pitch less than 12.5 degrees is a flat roof. The roof slope indicates how many inches the roof rises for 12 inches deep pitch.
For example, a roof with a pitch of 6/12, the roof would rise six inches for every 12-inch dip inward.
One standard of measuring the pitch of a hip roof applies to the steepness between the eaves and the ridge. There are two ways to measure a roof pitch; explanations are below.
#1. Measure From the Peak of the Roof
Get a level, and Mark it at 12 inches. After ensuring the level is balanced, measure the distance from the roof surface to the level.
This method is mostly reliable, but if your roof has many shingles, that factor could make your measurement slightly incorrect.
#2. Measure From the Bottom of the Rafters
This preferred method allows you to measure the pitch of your roof from three separate locations. These include the underside of a roof rafter, overhanging rafter, and rafter in the attic.
Conclusion
Professionals do not advise combining dual-pitched roofs with gaps in their unit rise. You can make it work if you are very sure of your desired results.
However, unequal hip roof pitches look disorderly and, even worse, like a building mistake. So, if you can help it, stick to using equally pitched roofs.
References:

