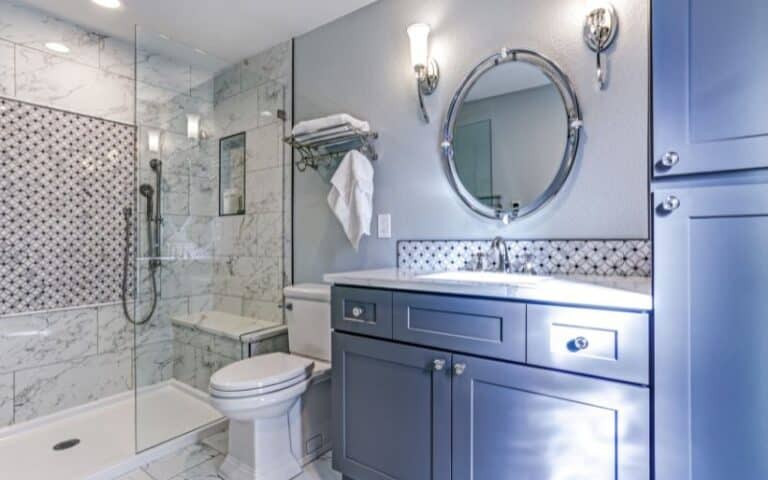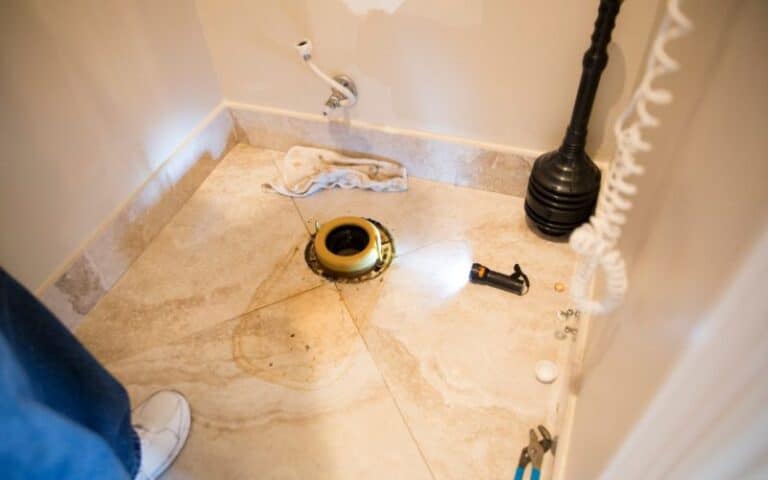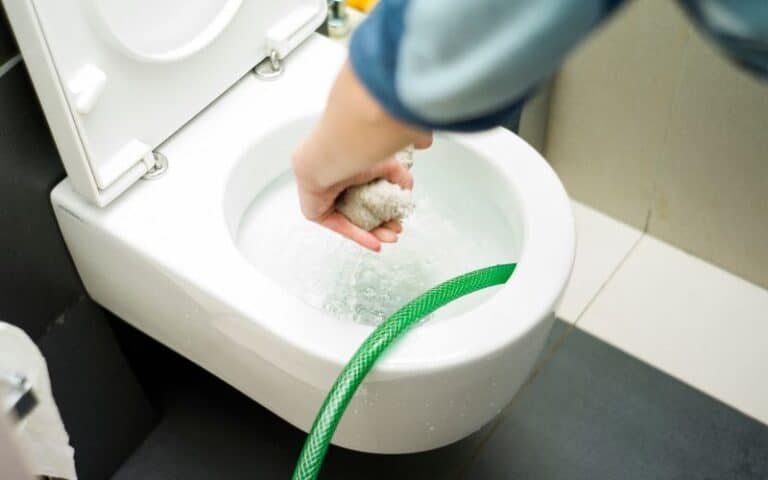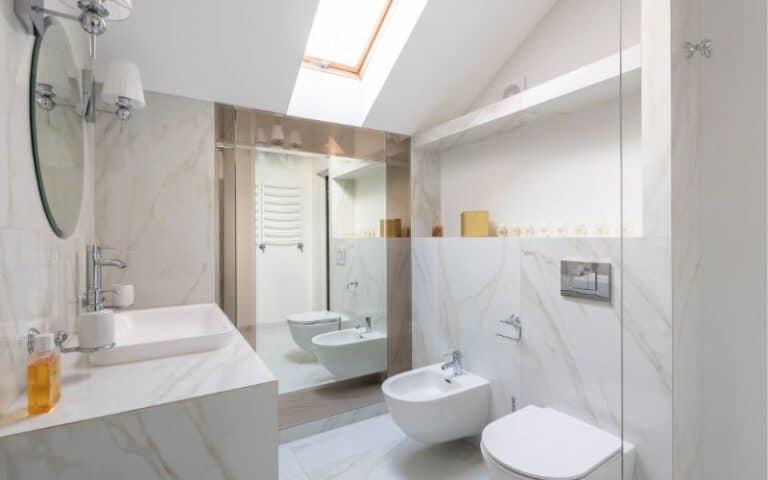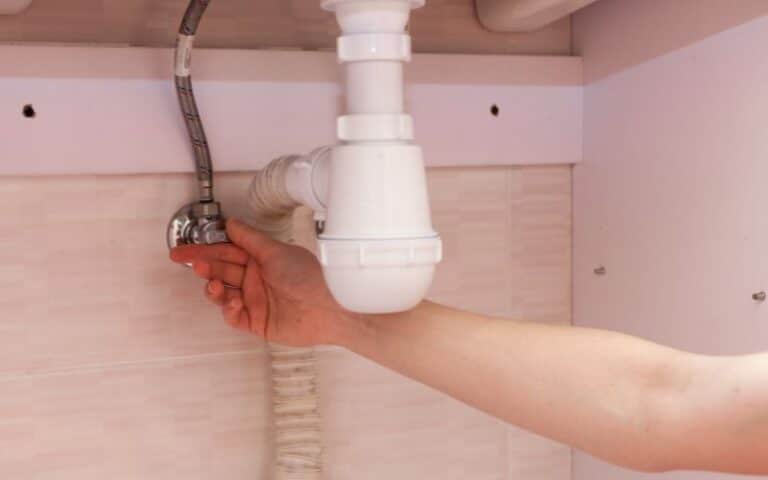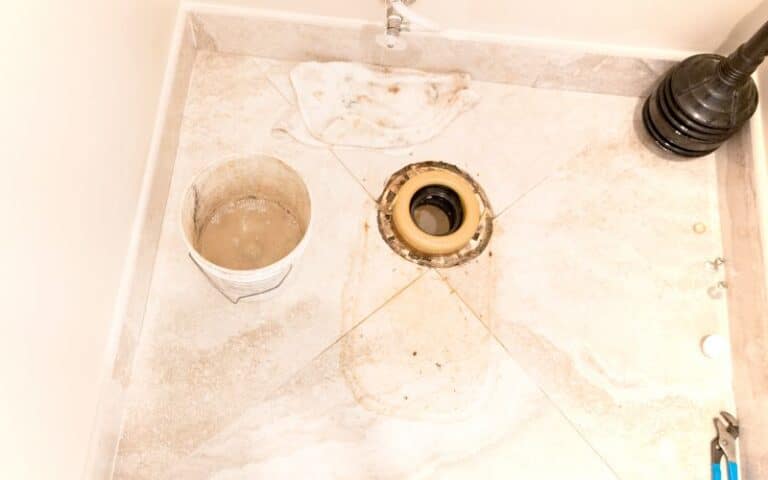Many homeowners like an interior design for their bathrooms that encourages functionality and adds a classic appeal while prioritizing space and comfort.
Hence, they choose to raise their bathroom floors during construction or as a renovation change.
This design is visually appealing, and if they also want something that addresses moisture issues, a concrete slab would be effective, but would this be a great option?
Raised bathrooms on a concrete slab are one of the best choices any homeowner can make. However, this can also be a complex job, but it comes with excellent advantages. They help create even surfaces for sloppy floors, allow easy plumbing and electrical work access, and help with moisture issues.
Discover the benefits of a raised bathroom on a concrete slab, how to add your bathroom to a slab, and its many advantages.
Can You Build a Bathroom Above a Concrete Slab?
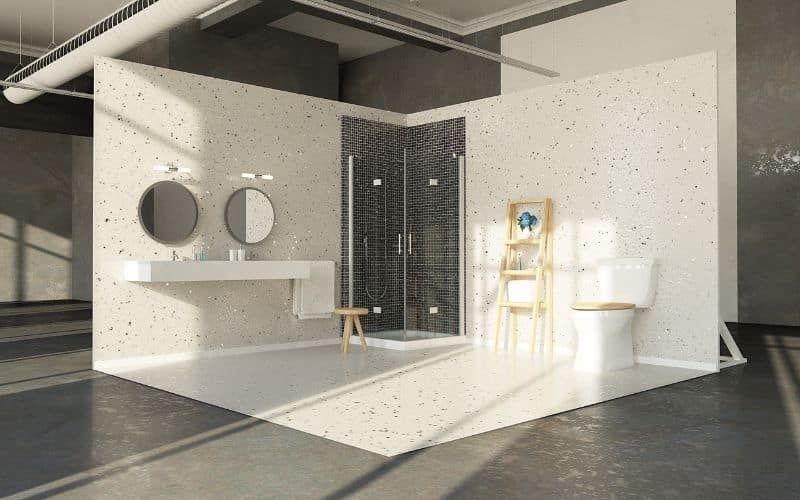
You can build a bathroom above a concrete slab as it offers many advantages.
However, there are factors to consider before doing this, as we’ll explain below. First, it is vital to assess the concrete slab’s structural integrity by checking for cracks.
Also, check for unevenness or any sign of deterioration that could affect the bathroom’s stability.
Additionally, evaluate the load-bearing capacity of the slab to ensure it can support the weight of the bathroom fixtures and occupants.
Prioritize the plumbing and drainage system. Hence, plan the bathroom’s layout to allow for proper connection to the existing plumbing lines.
It may involve rerouting pipes or installing additional drainage systems. Furthermore, evaluate the bathroom’s accessibility.
That means, if the bathroom is on an upper level due to the slab elevation, make provisions for easy access.
In conclusion, comply with building codes when raising bathrooms on concrete slabs.
These codes may dictate specific requirements for building bathrooms above concrete slabs, such as ventilation, heights, and preventive measures.
Since doing this is complex, DIY processes are not usually advisable.
However, if you have the skills for building a bathroom on concrete slabs, follow a detailed step-by-step guide while on it.
If not, hire a seasoned expert who can effectively carry out the project without complications.
Can You Plumb Bathroom Lines on a Concrete Slab?
You can plumb bathroom lines on concrete slabs. However, before doing that, consider and follow these four important points listed below:
- It’s crucial to ensure the position of the concrete slab is accurate and leveled before plumbing.
This process involves addressing issues that may cause potential issues after plumbing the bathroom lines and fixing them.
- Also, make an appropriate setup for the plumbing fixtures, which includes the location of sinks, toilets, showers, bathtubs, etc.
It is advisable to consult with a professional plumber or contractor to ensure the layout is efficient and doesn’t violate any building codes.
- Additionally, consider the plumbing system you’ll use, either a traditional copper pipe or modern PEX pipes.
Acquaint yourself with all you need to know about both pipes in plumbing before choosing.
- In conclusion, consider the access points for the bathroom plumbing lines, including access panels for reaching pipes, for future repairs.
And most importantly, ensure to insulate the plumbing lines to prevent any potential damage from freezing.
How to Effectively Plumb Bathroom Lines on Concrete Slabs?
Here are steps to plumb bathroom lines on a concrete slab:
#1. Determine the Layout and Mark the Locations
As we mentioned above in factors to consider before plumbing bathroom lines, plan the layout of toilets, sinks, pipes, drains, and other fixtures.
Then mark these locations and where you’ll install the pipes and drains. Doing this is vital in ensuring accurate placements and avoiding mistakes during the installation.
#2. Prepare the Concrete Slab
Have your concrete slab on standby before installing the pipes. You may need to drill holes or create channels to accommodate the pipes and drains.
Lastly, prioritize sealing the slab properly to prevent leaks or moisture problems.
#3. Install the Pipes
After preparing the slab, install the pipes using PVC or copper, depending on the project’s requirements. As emphasized, stick to building codes.
#4. Connect the Fixtures and Test the System
After installing the pipes:
- Connect the fixtures, like showers and toilets, to the appropriate pipes and drains.
- Use proper fittings and connectors to guarantee a secure and leak-free connection.
- Run water through the pipes to test the system for faults. If you find none, you’re all set.
- If you detect any problems, address them instantly.
Below are common challenges you may face in plumbing bathroom lines on concrete slabs and their solutions:
| Challenges | Solutions |
|---|---|
| Limited access to existing plumbing lines. | Use specialized tools like jackhammers/concrete saws to create access points for new lines. |
| Difficulty in rerouting existing plumbing lines. | Consult with plumbing experts for the best approach to accomplish this. |
| Potential for leaks due to concrete settings. | Properly seal and insulate to prevent leaks caused by concrete settling over time. |
| Limited space for installation. | Opt for compact plumbing fixtures and consider space-saving solutions to maximize space. |
| Difficulty in identifying existing plumbing lines. | Buy electronic pipe locators or have expert plumbers identify the existing plumbing lines. |
| Risk of damaging the concrete slab during installation. | Use protective mats/boards to prevent damage to the slab while installing new plumbing lines. |
Can You Install a Bathroom on an Existing Concrete Slab?
You can add a bathroom to an existing concrete slab. However, it is a complex job. You’ll have to locate the previous water pipes and drains to do this.
Then, plan a bathroom setup that will work well with the plumbing lines or need minor alterations.
It’s advisable to sketch the bathroom layout, make any needed modifications, and finalize it.
Afterward, cut and remove the necessary slab amount to accomplish the job, then pour the concrete slab over it after the installation.
Ensure to level it to your satisfaction before proceeding with the bathroom installation and fixtures.
Furthermore, this process involves cutting into the concrete to create trenches, so use a jackhammer or concrete saw like the table above advises.
And most importantly, ensure that the plumbing connects to the main sewer or septic systems and everything is watertight.
Advantages of a Raised Concrete Slab Floor for Your Bathroom?
Using slab floors to raise your bathrooms is a good choice, and we’ll discuss its advantages below.
#1. Stability and Durability
Concrete slabs create a solid foundation, ensuring stability for the raised bathroom structure.
Also, concrete is very durable, so the slab will weather abrasion and chemical wear.
Furthermore, concrete contains minimum organic components, so it’s immune to rust and rot.
#2. Moisture Resistance
Concrete slabs are naturally resistant to moisture, minimizing the risk of water damage to the bathroom.
However, moisture can still penetrate through any joints, so endeavor to conduct yearly inspections.
#3. Easy Maintenance
Concrete slabs are easy to clean, repair and fix. You can use toilet cleaners to mop the floor or clean with rags.
Additionally, you can quickly repair cracks to avert water penetration.
Finally, it’s advisable to seal your concrete slabs or apply non-slip topcoats to increase traction and reduce slips.
While elevating bathrooms with concrete slabs is advantageous, they also have a few cons. Some of them are:
- Building bathrooms on concrete slabs is expensive, and you’ll need to budget well before embarking on such projects.
- Once you build bathrooms on concrete slabs, adjusting or modifying some things in the future will be challenging. It has limited flexibility.
- In short, it is complex and requires expertise to ensure proper installation. It is a recommended DIY project.
Considering these pros and cons before beginning such a project will help you understand what you’re getting into. It also fosters informed decisions.

