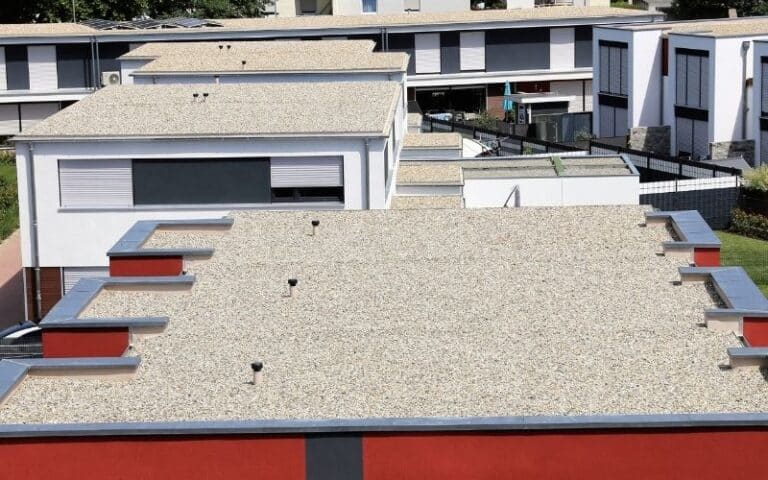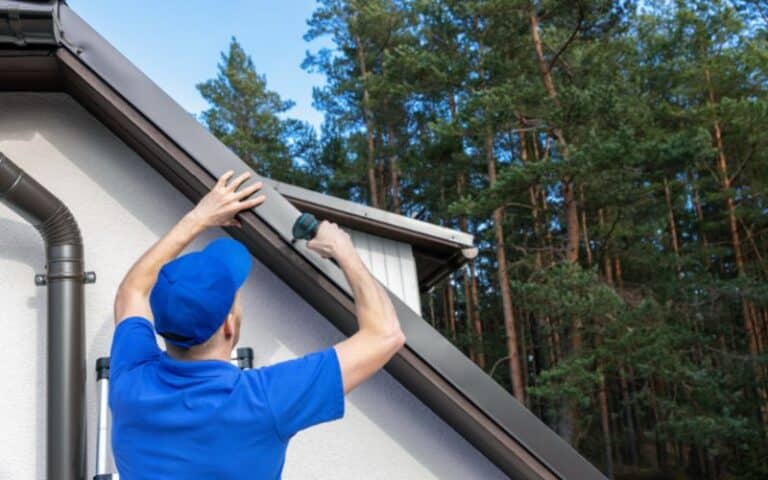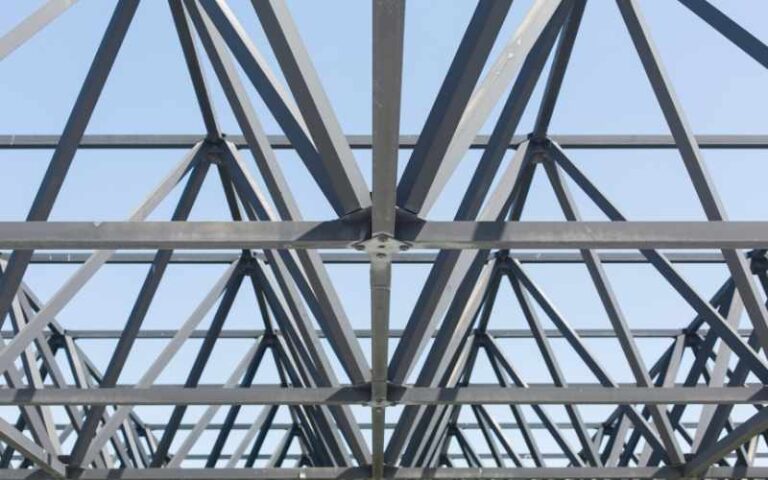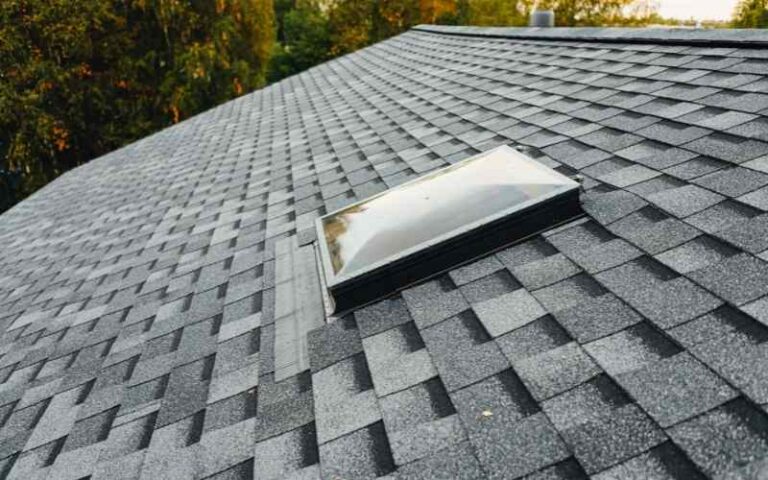Many high buildings tend to have a space at the top of their building. And this space has various purposes.
For example, you could use it to hold parties and meetings, engage oneself during leisure, and seek refuge from danger.
However, with how helpful rooftop stairs are, there’s a need for a structure that protects the stairs that grant access to the rooftop.
There’s a need for a structure that protects and controls the roof access stairways’ accessibility.
The Rooftop Stairs’ Enclosure is a structure around the rooftop Stairs protecting it from harsh weather and movement to the rooftop. The enclosure always has a different design and lock for security reasons. Although, some people refer to it as a stair cover or stair protector based on its function.
Ready for a Roofing Quiz?
What is Stairs’ Enclosure Called?
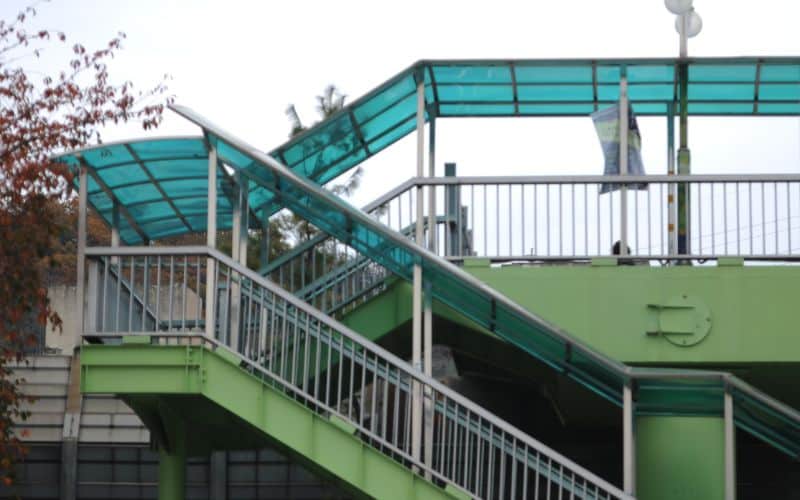
People call a stairs enclosure Stairs Protector since it acts as a Protector for the stairs and the building from unfavorable weather conditions.
Formally, there’s no proof to support the claim that stairs Enclosure has a particular name. They call it according to what it does. In fact, quite a few people don’t even know it as Stairs’ Enclosure.
They name it as it suits them.
Some people even call it a bulkhead since it can house some little things in the house. However, it depends on the size of the enclosure.
What Is the Roof over a Staircase Called?
It’s called a Stair cover, while some call it “Mumty,” but it’s well known as a stair cover. So this structure got its name from this function – staircase covering.
This structure only serves as a roof for the staircase. It runs from the beginning to the end of the stairs. Therefore, it doesn’t protect the home; it only protects the person using the stairs at that moment.
Lastly, some roof access stairways outside the house also have stair covers. This cover runs from the beginning to the end of the staircase.
Also, the structure of the stairs’ roof depends on the shape of the stairs.
Rooftop Terrace or Stair Enclosure?
Now, we might start with a comparison here. The rooftop has a lot of enjoyment to derive from. Also, the stairs Enclosure has a lot in stock for its users.
You can relax, dine, and party with either of the duo. But you’d see what to know more about their difference, so keep reading!
#1. Rooftop Terrace
You can decide to make your rooftop terrace a little paradise with its space. You could beautify it and make it look gorgeous.
Holding a small party on it wouldn’t even be a big deal once you beautify and lighten it up.
If you choose to make your terrace a relaxation zone, just get some flower pots, plant colorful natural flowers and get a few sofas on your flat roof.
You know how much the sight and smell of flowers relax the mind, right?
However, for the weather not to ruin your merriment, cover your rooftop temporarily or permanently.
As a result of the building load, you should permanently roof the terrace while still constructing the building. Anyway, with this, you’ll add to the place’s elegance.
Also, people with a phobia of height never go close to a rooftop terrace because of how terrifying the height might seem.
#2. Stairs Enclosure
This structure covers roof access stairways, especially in residential and big buildings where a safe exit is crucial.
The enclosure could come in different designs depending on the purpose. For example, in Factories where visiting the rooftop is usual, the enclosure will be easy to access and move heavy-duty materials.
One of the most common rooftop stair enclosures is the roof access hatch. It comes in different sizes. Also, after building the home, you can still install the rooftop enclosure.
To install it, you create a space on the roof. Then, you get the right enclosure and demand the service of professionals in the field.
A stairs enclosure is always helpful when there’s a need for an escape route during unexpected dangerous occurrences.
How to Build a Rooftop Stair Enclosure?
Before constructing an enclosure for a roof access stairway, you need to decide on the enclosure’s type, structure, and dimension.
These factors will determine the material to choose and how to go about the construction process.
Now, we’ll be discussing how to create a roof access hatch.
#1. Materials
- 2×3 and 2×4 pieces of wood to construct the frame.
- A flat wood for the top cover or door.
- Weatherstrip
- A plastic hemisphere allows light to pass.
- Locks, Handles and Adhesive.
#2. Procedures
- First, know the size of the space in which you’d like to install this hitch. Then start creating your frame.
- Cut the 2×4 piece of wood and join their edges like you’re forming a square. This part will be the inner part of the frame.
- Cut the 2×3 wood like the initial one. Make sure you miter them and use the Tee square to check the alignment. This frame should be higher to provide space for the weather strip.
- Add the top (the cover) and apply the aluminum foil tape to it.
- Screw the top to the frame’s body.
- Now, we bring in the hemisphere and place it on the top cover. The hemisphere will be the one to reflect light into the stairs.
- Put the hemisphere on the top cover and mark the base of the hemisphere.
- Apply the Adhesive around the area you marked. Wait till the Adhesive dries, then you screw the hemisphere to the body of the top cover.
- Apply the weatherstrip
- Insert the locks and the handle.
Rooftop Stair Enclosure Ideas
Varieties of Ideas and options are available to select your rooftop stairs enclosure style from.
Your choice will depend on factors like pocket-friendliness, the material used, purpose (heavy-duty or light duty), and as much as you get satisfaction from it.
#1. The Roof Access Hatch Enclosure
This enclosure type is peculiar with a horizontal door. But, it’s common and can suit the home and other commercial buildings.
It comes in different sizes depending on how you want it. You can also decide to fix a ladder into it if there’s no staircase.
However, before purchasing a roof access hatch, you need to know its primary purpose. For instance, a portable one would be the best if you need the hatch just for official use.
But, if it would be for conveying materials, e.g., tools, a larger one would do the job.
Other criteria to consider are how prone the material is to rusting and the strength of the materials they use in producing the Enclosure.
The most common material is galvanized steel, but you can always request stainless steel, copper, and aluminum.
#2. Attic Access Enclosure
The Attic Access is a small space set apart on rooftops. This roof access does have ladders with handrails and an enclosure.
The enclosure could have a glass or wooden door. The glass door allows light to enter the home and not for a frequent exit, unlike the one with a wooden enclosure.
Attic Access Enclosure is good for domestic use in the home. However, this enclosure type in commercial buildings serves as an escape route during fire outbreaks and other serious emergencies.
It helps in moving tools and pieces of machinery too.
Also read: How Efficient is Roof Maxx and How Does it Work?
Final Thoughts
Rooftops can work as a place of relaxation, for business activities, and to escape danger. However, the stairs that will create free access to the rooftop terrace are important.
Therefore, you need the rooftop stairs enclosure to ease the movement and allow the passage of light. Besides, many people call this structure- the enclosure different names.

