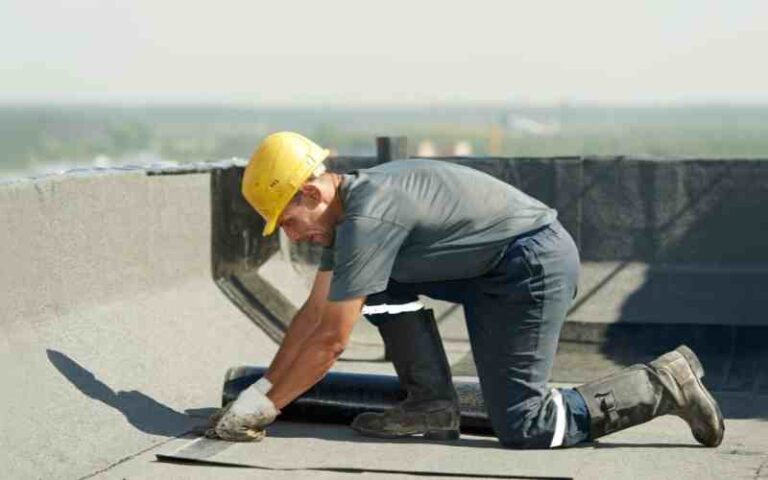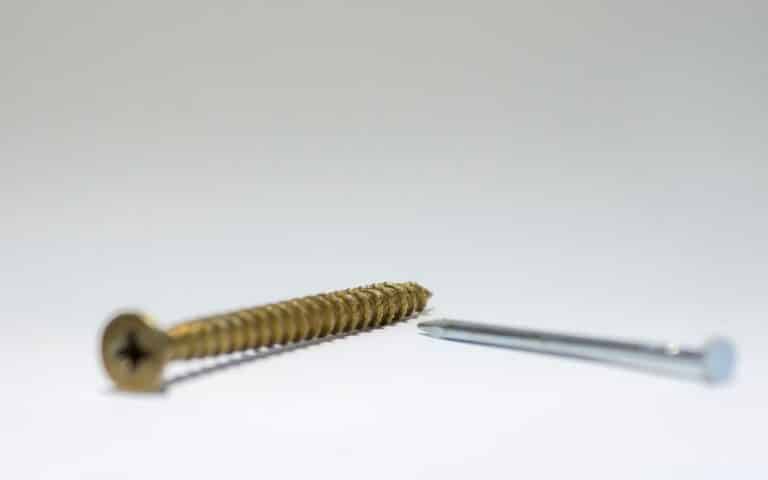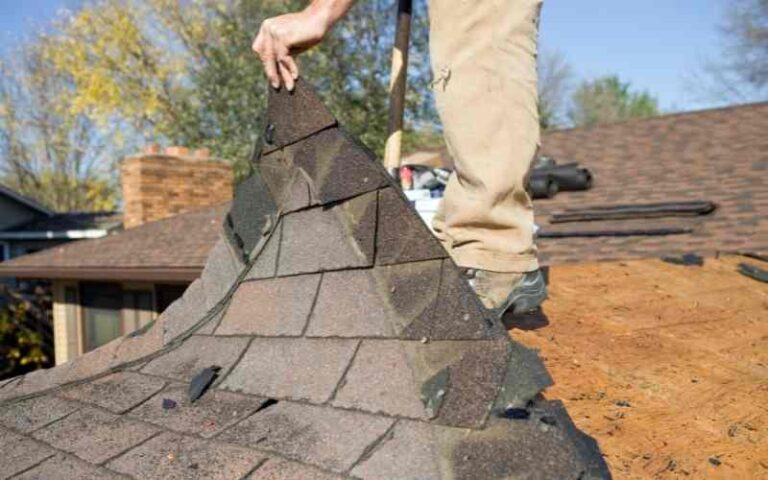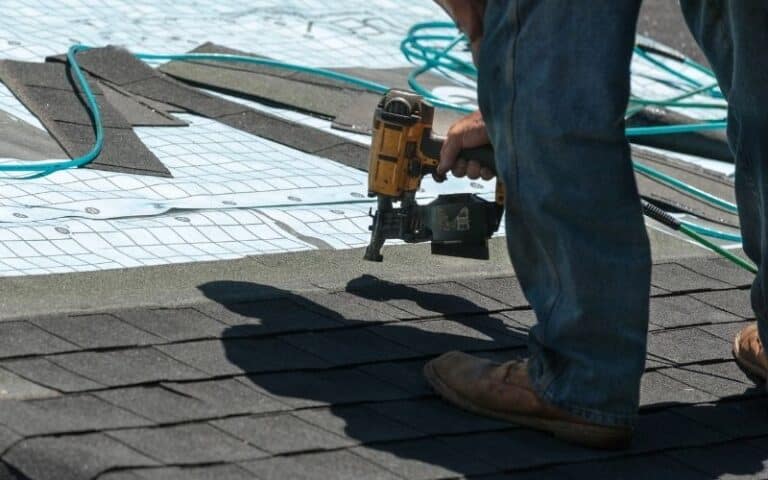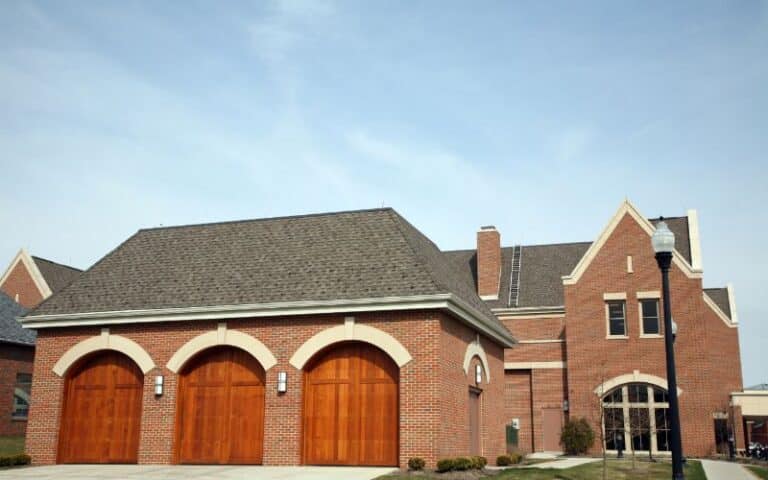Roofing is quite essential when it comes to Housing, and getting every desirable quality from your roof is quite as important.
That brings the question of hip roofs with flat tops as one of the most used roofs around the world, its properties, and if it meets the needs of its user or not.
Hip roofs with flat tops are composed of slopes on all four sides that come together to make a flat ridge at the top. It entails making the top of hip roofs where the slopes converge well flattened.
Ready for a Roofing Quiz?
Hip Roofs with Flat Top Designs
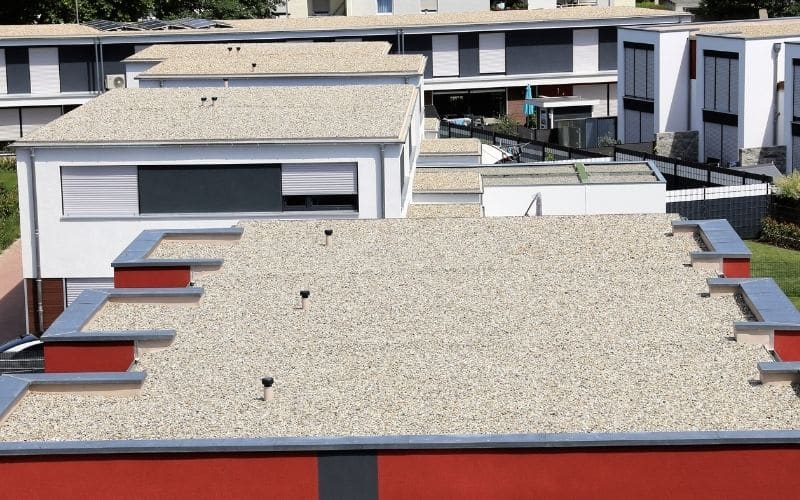
Hip roofs have four rafters that usually meet on a flat ridge board situated at the middle portion of the roof.
Due to the rectangular shape of most buildings, hip roofs with flat tops mainly have two triangular sides and two trapezoidal sides.
Hip roofs with flat tops cannot be on square houses. It is due to the shape of the house; all sides of the slope are evenly shaped at all corners, moving upwards and meeting at a single centralized peak forming a pyramid.
Pyramid hip roofs are not constructed with flat tops because they have four equal slopes that converge at the top to form the pyramid shape.
Besides the pyramid hip roofs, there are other designs of hip roofs that can be with flat tops; they include;
#1. Regular Hip Roof
The standard hip roof sits on a rectangular plan with four faces. The slope slant of the room is almost always the same and hence symmetrical at their center lines.
The longer sides have a trapezoidal shape, while the sides at the front and back have a triangular shape.
#2. Gable Hip Roof
The gable hip roof, also known as the half-hip roof, is usually characterized by a gable, but a small hip replaces the upper joints of the roof.
One of the benefits of the gable hip roof design is that it accommodates a gutter around the house. It comprises both the elements of the gable and a hipped roof.
#3. Cross Hip Roof
The cross hip roof is one of the most popular hip roof designs. Cross hips are laid perpendicular over L-shaped buildings, and their construction can be like two hip roof buildings.
The seam of the building forms the valley or cross hip roof. They are also suitable for gutter installation.
#4. Hip and Valley Roofs
Some buildings may have more than four hips on the roofs, forming valleys at the inside corners.
Hip roofs with flat tops and pyramid hip roofs are dominantly applied in advanced designs, usually bungalows, ranch homes, and cottages.
Hip Roofs with Flat Top Construction
Construction of hip roofs with flat tops is relatively easy as they do not require so much energy and time as other roof types like the gable hip roof.
However, proper construction and maintenance are necessary to prevent minor issues from becoming significant problems.
A hip roof with a flat top is easy to build, but it is highly inadvisable to construct on your own unless you have sufficient knowledge and experience and a friend or two to assist you.
In addition, hip roofs with flat tops have more seams than gable roofs, making leaks easier if the roof isn’t correct.
Construction should be well detailed and from skillful hands only to prevent issues or problems from arising in the future.
How Much Does a hip Roof with a Top Flat Cost?
The average roofing installation price for a hip roof with flat top costs between $20,000 to $50,000, depending on its slope, pitch, and size.
The Hip roof is a fantastic roof type, and the flat-top design gives it a more modern look and requires more attention, materials, and time to construct hence the cost.
How Would I Install a Hip Roof with a Flat Top?
Considering installing the Hip roof with a flat top? You would probably need a guide for the installation. With enough experience and knowledge, you could even work out the installation process.
It is much safer and advisable to get capable hands from the roofing field to handle the job; here is a detailed guide for hip roof installation;
#1. Measure and Cut Rafters
Firstly, take a measurement of the height and length for all sides of the building, and this should guide the length of a rafter that you cut.
#2. Calculate the Length of the Rafters
Under normal circumstances, the length of a rafter is supposed to be half of the roof length. However, it is best to measure the rafter you acquired and see how many can cover a full roof length.
When calculating, ensure to consider the ridge board’s width, especially measuring the roof’s pitch.
#3. Identify the Birdsmouth on Your Rafters
A birdsmouth is the gap within the rafter that ensure it fits on top of the structure’s wall. Cut it using Carpenter’s Square to identify it during placement.
#4. Cut the Same Common Rafter Patterns
After your measurements, the first cut rafter should become the template for cutting the same design on the other rafters. Next, place each rafter every 50cm along the building’s wall.
#5. Identify and Gather King and Hip Rafters
You’ll need king rafters. The king rafter is an extended central rafter on each corner of your roof that protrudes from the wall to the ridge end. These rafters help prevent collapse by giving added support to the beams.
#6. Nail Other Rafters to the Ridge Beam
At this point, you begin to place the already cut, regular rafters. Place each rafter on the beam and nail them on securely. When doing this, ensure to leave a 20” space between each rafter.
#7. Apply the Plywood Sheathing
You should attach the sheathing to the regular rafters with nails. It is best to do this before the shingles are mounted on the roof. Note that the plywood used here must be totally straight and flat.
#8. Attach the Shingles
After attaching the plywood sheathing on the roof shingles, all that is left is mounting the shingles on the roof, and this completes the process of roof hip installation with a flat top.
Are Hip Roofs with Flat Tops More Expensive?
Hip roofs with flat tops are more expensive than other roof types. The reason is that they are a more complex design that requires more building materials, including a complex system of rafters.
Of course, other roofing types are cheaper, like the gable roof type. However, if you’re more conscious of the construction cost, you may want to consider gable roofs over the hip roofs with flat tops as they are less expensive.
Conclusion
Hip roofs with flat tops are very beneficial and are popular around. Hip roofs can be constructed with flat tops to allow easy water flow and snow downwards.
So it is safe to say hip roofs with flat tops are very appropriate, advised, and one of the best roofing designs or types one could use.

