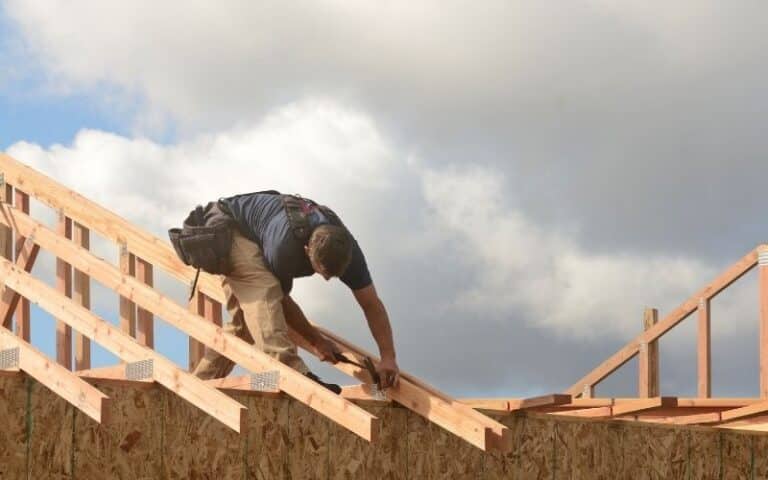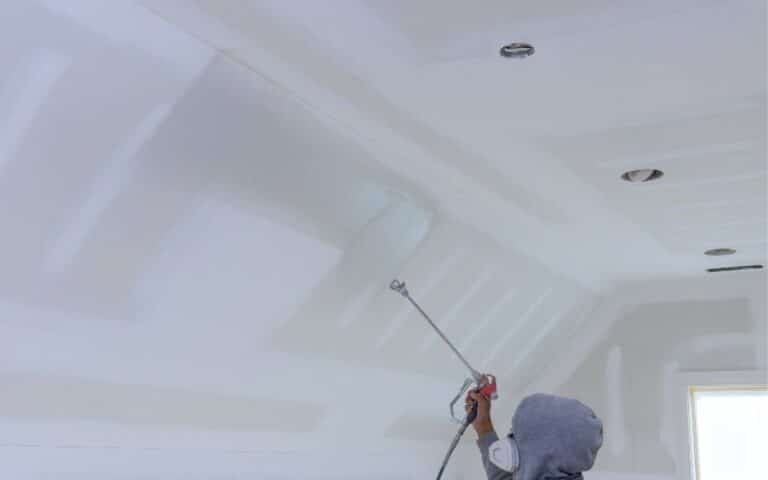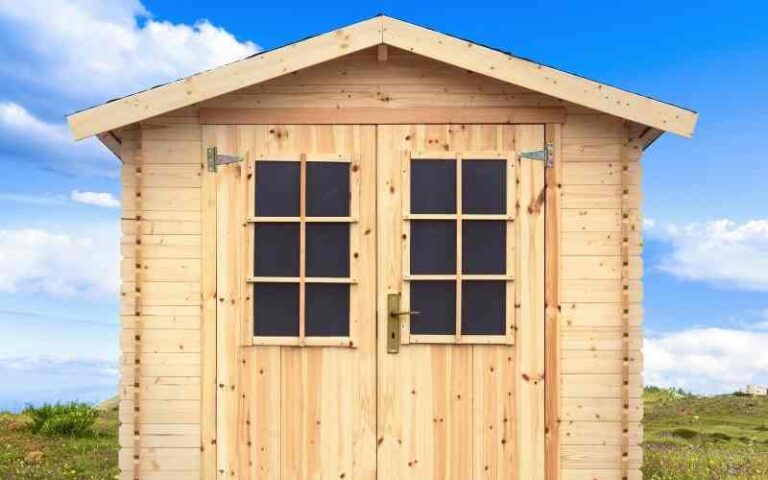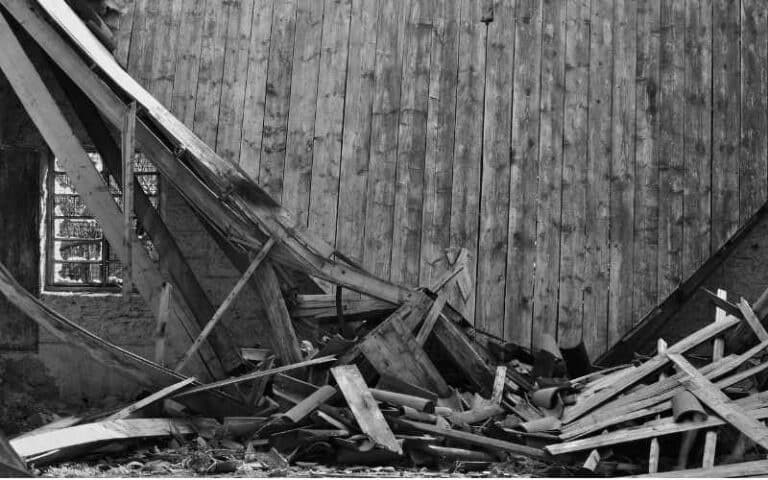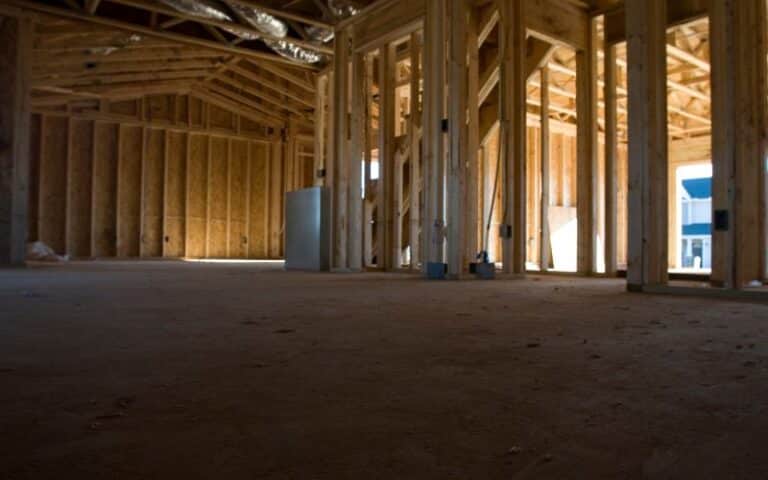Trusses maintain the structural integrity of the roof. These trusses help your roof withstand pressure, heavyweight, and damage.
In addition, these truss spaces act as a support system for the roof and are pretty easy to install. Generally, most modern homes use roof truss to enhance the roof’s durability throughout its lifetime.
The standard roof truss spacing is 24 inches from the center of the roof. But several factors influence the effectiveness of truss spacing on the metal roof. These include the local building authorities, weather, weight of the building, materials used in roofing, the deadweight load, live weight load, and the force of the wind against the rooftops.
Ready for a Roofing Quiz?
What Determines The Spacing Between Trusses?
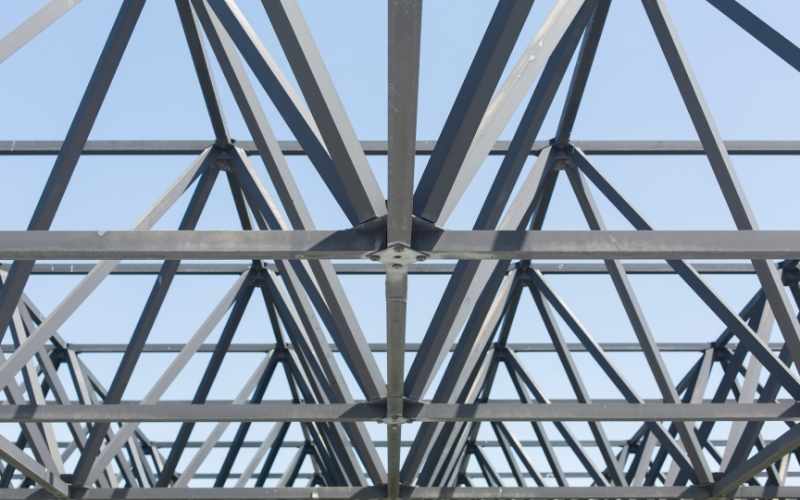
The standard truss spacing on the roof is 24 inches.
Nevertheless, this spacing could be altered due to the weather conditions, local building authority regulations, the weight of the building, and the weight of the roofing material.
The spacing could also be determined by the dead weight load, live weight load, and the wind force that pushes against the rooftops.
So, let’s quickly dive into explaining these factors without further ado.
#1. Weather
The weather condition in your environment is the most noticeable factor that significantly contributes to the determination of the roof truss spacing and also goes as far as determining the appropriate material used in building the roof truss on your roof.
#2. Local Building Authorities
The local authorities ‘ regulations are more accurate than any possible advice you could get online about the standard roof truss spacing on your roof.
These local authorities better understand the building regulations in your environment, and they also understand and analyze the weather conditions better.
Suppose you, however, disregard these regulations on how to install roof trusses. You could end up with a poor or substandard building that cannot withstand even the slightest weather pressure.
Therefore, it is highly recommended that you contact your local authorities before any building to have first-hand knowledge of reinforcing your roof with trusses.
You should also contact a professional or even an architect who would put you through the suitable designs of strong roofs that can withstand any kind of weather condition.
#3. The Width Of The Building
This is also an essential factor that influences how the spacing of trusses is determined.
When the building is too wide or narrow, the trusses are subjected to intense pressure; hence, the design engineering and structures have to be on the apex, which is the middle of the roof’s highest point.
This results in the need for a more detailed and accurate measurement of the truss that can fit into the building perfectly.
The materials used in installing these roof truss include a pry bar, reciprocating saw, hammer, level, circular saw, Galvanized roofing nails, power miter saw, and chalk line.
#4. The Width Of The Roof
The width of the roof also determines the surface area of the roof, which is why it is only appropriate that more expansive roofs require more roof trusses spaced apart.
The materials being installed on the roof determine the thickness of the trusses spaced apart on the roof. It also affects the number of trusses needed on the building, its weight, and spacing.
For instance, heavy slates and stone-made materials hold most old-styled structures according to local building authorization.
Most of these old-styled building roofs are heavy and require the trusses to have a heavyweight capable of supporting the metals on the building, especially mobile homes and caravans.
These trusses only act as a support system to the roofs throughout their lifetime.
#5. The Live Weight Load
This is simply the load exerted on the roofs by a live situation. This could be snow, rainfall, or the accumulation of dirt and debris on the roof.
If you intend to build an eco-friendly home on your roof for growing plants or turf, you need to consider reducing the spaces between the trusses on the rooftops when you begin your building project or even the design.
You will need to create an angle for a metal roof to have a perfect drainage system for the eco-home. This drainage also reduces the intensity of rain on the roof.
This factor is straightforward to implement and easy to maintain or deal with.
#6. The Dead Weight Load
This is the dominant weight on the roof. The metal slates on the roof are considered dead weight because they exert pressure on the roof trusses.
This is why the dead weight is regarded as a factor in determining the weight of the roof trusses because it influences the spacing of trusses, materials used for the roofing itself, and how far apart trusses should be when installed on the roof.
#7. The Wind Pressure On The Roof
The wind pressure on the roof is often higher than the pressure of rain on the rooftops as air blows on the roofs daily.
Therefore, for areas prone to wind or hurricanes, the wind and air pressure affect the roofs greatly.
This will determine the kind of roof truss spacing or if you need a more substantial and heavier material for your roof.
How Far Apart Do You Put Metal Trusses?
Roofs have a standard of how you should do roof truss spacing because up to eighty percent of modern homes are built using prefabricated trusses.
Therefore, you are undoubtedly expected to follow these standards when installing roof truss spacing.
The standard states that all roof trusses should be spaced at least 24 inches from the middle of the roof or 24 inches away from another truss which is expected to be two feet apart.
The spacing measurement could differ due to many factors. For example, a wrong spacing can result in a faulty roof or the inability of the metal trusses to withstand extreme weather conditions.
Each truss is made of two by four wood. However, in areas with heavy rain or snow, the trusses are made with two by six inches of lumber.
The two by four inches and two by six inches have one and a half-inch weight. Even the two-by-four-inch lumber has the same roof truss spacing with 24 inches off the middle of the roof.
Pole barn roof truss spacing mainly operates on the same standards, although there are few modifications to pole barn roof truss spacing, especially when installed on metal roofs.
If you are working in a pole barn construction, consider the opinion of an architect or a building expert before you take part in any building projects.
Keep this in mind if these projects involve using higher truss roof spacing that is at least four to eight feet apart from the center of the roof.
Going against these standards or regulations could result in financial and physical damages and cause a health hazard to you or your family.
Ensure always to consult the local building authorities if you install a truss on your roof.
Conclusion
This article outlined the importance of having a truss installed on the roof, the factors that determine the spacing between trusses, and how far apart roof truss spacing is to be placed on metal roofs.

