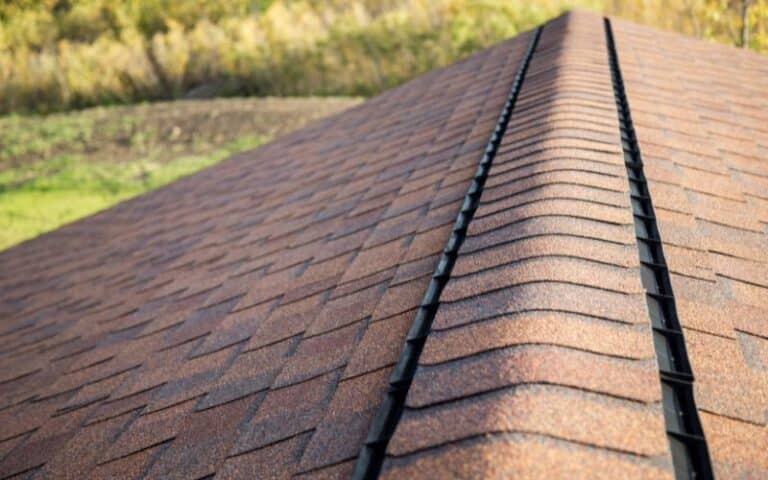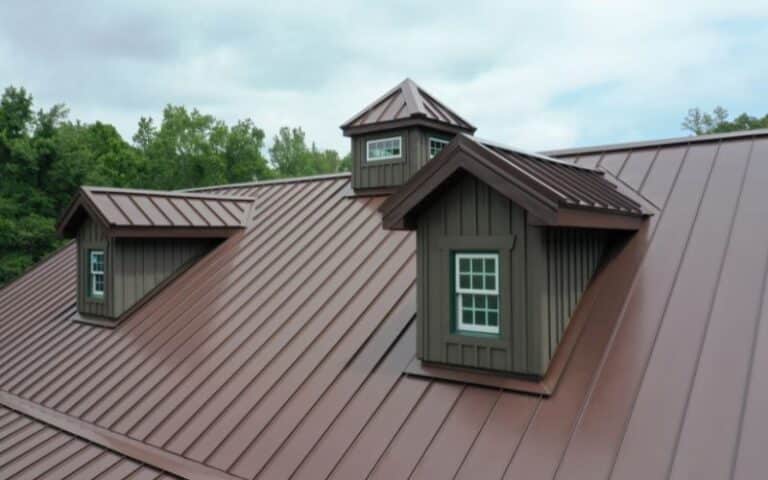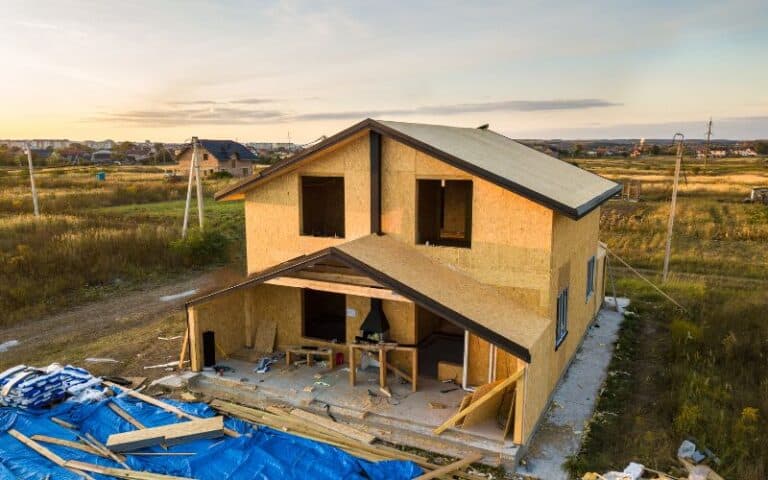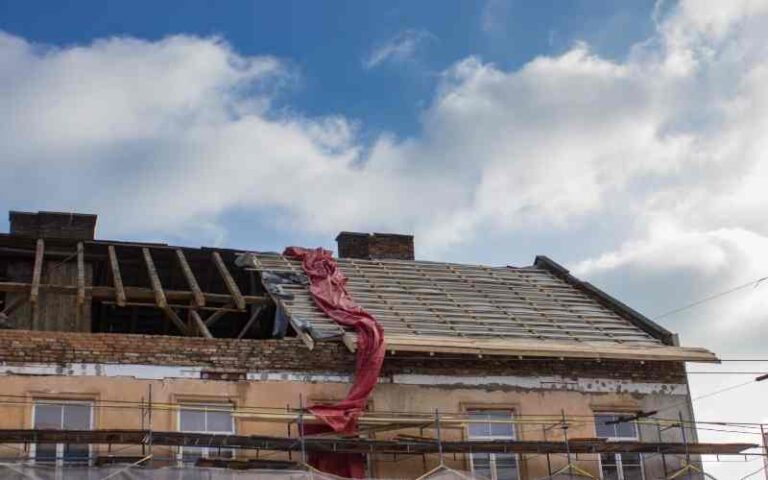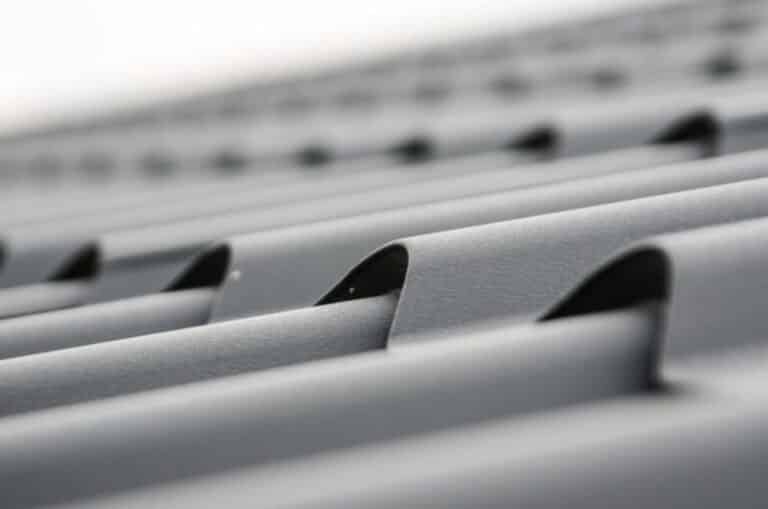The roof of a house is a vital part of building construction. One of the parts of the roof construction is the rafters.
The rafters help to steady the roof by bearing any extra weight. This extra weight can result from roof coverings like a sheath and environmental elements like snow.
The weight can also be from the roofers, other engineers who work on the roof, and their equipment. For this reason, rafter sizes vary from one roof type to the other.
The rafter size for flat roofs differs from those for sloped roofs. The difference in size depends on at least three different factors. These factors include the building span and the kind of timber used to make the rafter. Another determining factor is the load the roof carries during and after construction.
Ready for a Roofing Quiz?
What Size Rafters Should I Use for My Flat Roof?
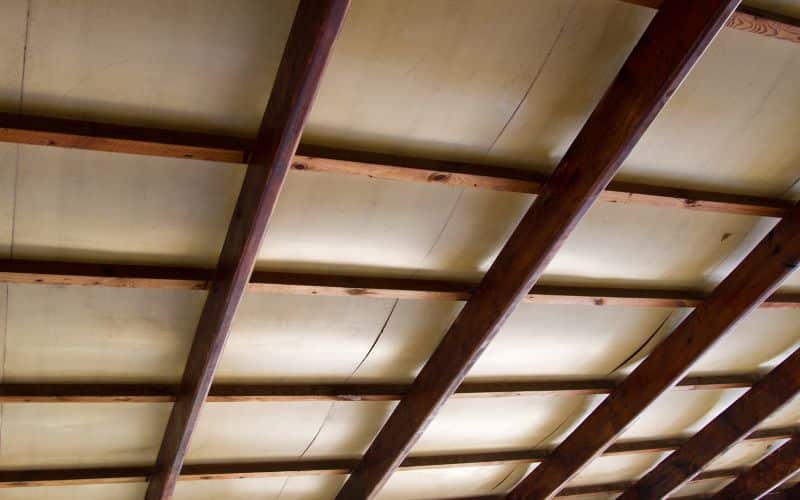
There are four main rafter sizes which are 2×4, 2×6, 2×10, and 2×12. Knowing the size of rafters suitable for your flat roof depends on certain factors.
These factors include the building span, the timber grade used to make the rafter, and the load the roof carries.
#1. The Building Span
The industry standard for roof rafter span is in four dimensions: 12, 16, 19.2, and 24 inches, respectively.
However, the roofing engineers can adjust these measurements as they see fit.
Considering the factors that determine the size of the rafters, it is most common to use 16- or 24-inches sized rafters.
Each rafter size can work with these roof spans. However, you have to pay attention to the type of wood.
For example, the measurement for a southern pine 12-inch 2×4 rafter is 10′-4″ while its redwood counterpart is 9′-4.”
#2. Load
Regarding roofs, there are two main types of loads – live and dead loads. Live load refers to moveable loads; that is, the load is not stationary and changes position on the roof.
Examples of this load are human weight and other equipment. The American Society of Civil Engineers (ASCE) recommends that the estimated live load value exceed the actual value.
This actual value refers to all anticipated weight throughout the roof’s lifespan. The live load can go from as low as 10 pounds per square foot to 70 pounds per square foot.
On the other hand, the dead load refers to the weight that remains stagnant for a long period.
This weight refers to ceilings, floors, staircases, pillars, and walls. In addition, equipment like elevators and plumbing can contribute to dead weight.
Dead load also covers load caused by winds or snow. Roof load is measured in Pounds per Square Foot (PSF).
#3. Timber Type And Grade
Timber is obtained from different wood species, which include redwood, spruce, whitewood, Douglas fir, and other types of softwood.
The strength grade for each species is either General Structure or Special Structure. The acronyms for these grades are GS and SS.
The wood species and grade are the two main factors when grouping timber under their respective classes.
There are about 12 different timber classes, and they always have the letter C before the number.
The common classes, even for flat roofs, are C16 and C24. They are common because they are more suited to carrying different load weights.
Usually, it is best to refer to the building code specific to your geographical area to avoid confusion.
How Do You Calculate Rafters on a Flat Roof?
You have to fall back to the basics of Pythagoras theorem to calculate the rafter pitch or length.
The pitch refers to the roof’s slope from the roof’s peak to the nearest wall. This slope is also present in flat roofs; however, the degree is much lower than in regular roofs.
There are three ways to find the rafter length, as seen in the table below.
| Method of Finding Rafter Length | Formular |
|---|---|
| Pythagoras theorem | Length2 = Rise2 + Run2 |
| Percentage | Length = Rise/Run |
| Angle (in degrees) | Length = tan (angle) = rise/run |
The run is the horizontal distance from the middle joist to the building. Meanwhile, the rise is the vertical distance from the roof peak to the base of the roof.
Typically, the rafter length is represented as the rise and the run ratio. Flat roofs have a minimum length of ½:12 and a maximum of 2:12.
Flat roofs have a minimum rafter length of 4.2% and a maximum of 16.7%.
Alternatively, you can use a roof rafter calculator if you do not want to go through the stress of raking your head doing calculations. These calculators require you to enter the value of the roof rise and run.
How Far Can a 2×8 Rafter Span on a Flat Roof?
The distance a rafter can span on a flat roof varies depending on the rafter’s size and the distance from the center.
For example, the table below tells how far a 2×8-sized rafter can span at different center distances.
| Distance from Center | 2×8 Rafter Span |
|---|---|
| 12 inches | 21ft 7in |
| 16 inches | 19ft 6in |
| 24 inches | 18ft 6in |
These measurements depend on the type of load (pound per square foot) and the type and class of wood.
How Far Can a Flat Roof Span Without Support?
To know how far a flat roof can span without support, you must consider the different rafter sizes. Another factor to consider is the type of wood used for the rafter.
At 12, 16, and 24 inches from the center, a 2×6 rafter size has three different measurements.
These measurements for flat roof spans are 16ft 5inches, 14ft 8inches, and 12ft 8inches, respectively.
For a 2×10 rafter at the same center distance, the measurement changes to 27ft 6in, 24ft 8in, and 21ft 3in.
However, the 2×12 rafter has higher values. At the same center distance, the span values are 33ft 5in, 30ft 0in, and 25ft 10in, respectively.
There is one thing you can infer from these values. This fact is that the roof span values increase alongside the rafter size and the distance from the center.
Although, the rate of this increase is not the same for both factors. Other factors like the type and grade of the wood and load. All the values given above are for best quality Southern pine.
What Size Timber Do I Need for a Flat Roof?
The size of timber suitable for a flat roof is at least two inches thick and has a depth range of 4 to 14 inches.
Timber with thick dimensions like 2×14, 2×12, and 2×10 are suitable for more rafter spans.
Their dimensions ensure that they can carry their weight. The timber of sizes 2×6 and 2×8 and used in much smaller spans.
It is important to remember that timber size also depends on the type of wood. The preferred wood types for roof rafters are softwood.
The main types of softwood are pine wood, cedar wood, fir wood, spruce wood, and hemlock wood. The strength of these different woods also influences the size required for flat roofs.
Rafters with long spans are usually made from pine or cedar wood. For example, the longest range for rafters in the United States is 20 feet.
Conclusion
Rafters are a crucial part of buildings, and one of their main functions is providing space at the top of the building.
To this end, it is paramount to use the right sizes, considering all other factors. Doing this helps preserve the house’s integrity and increase its lifespan.

