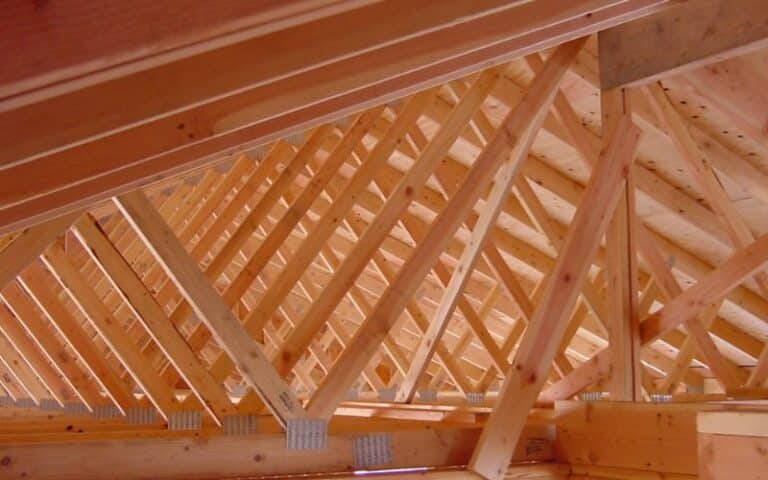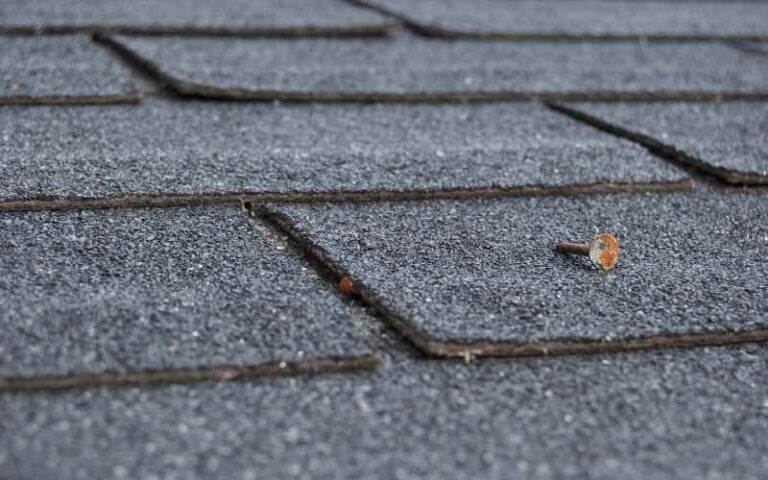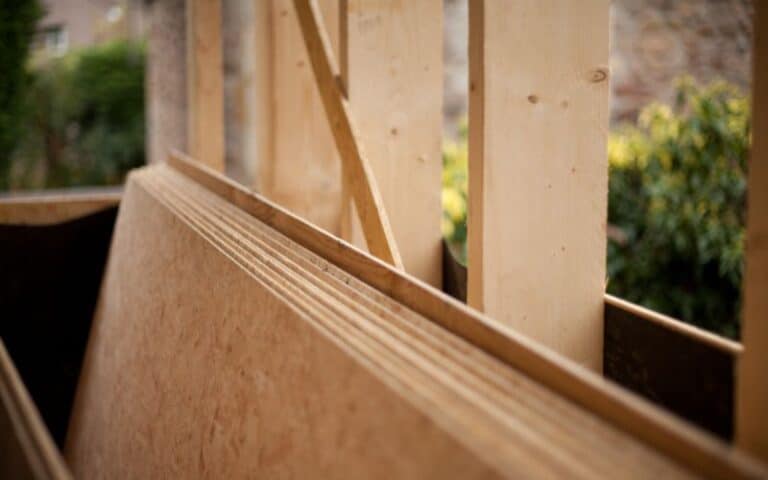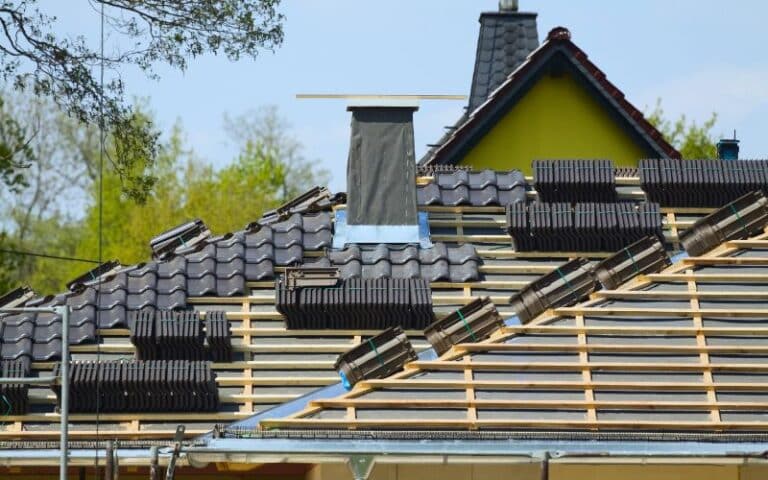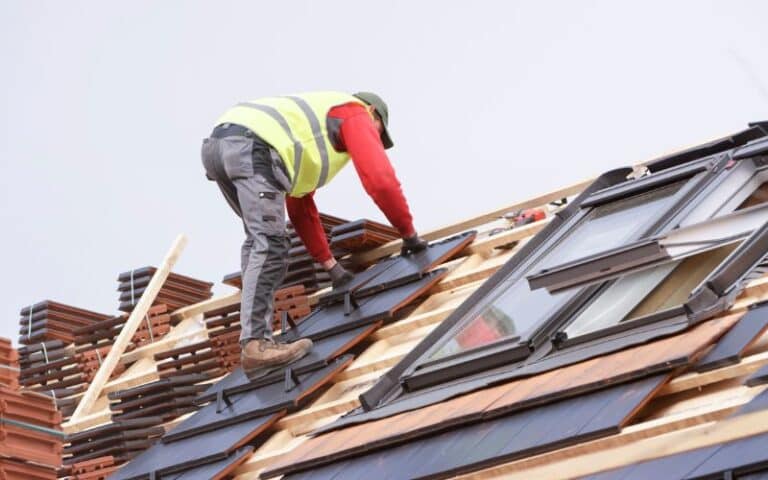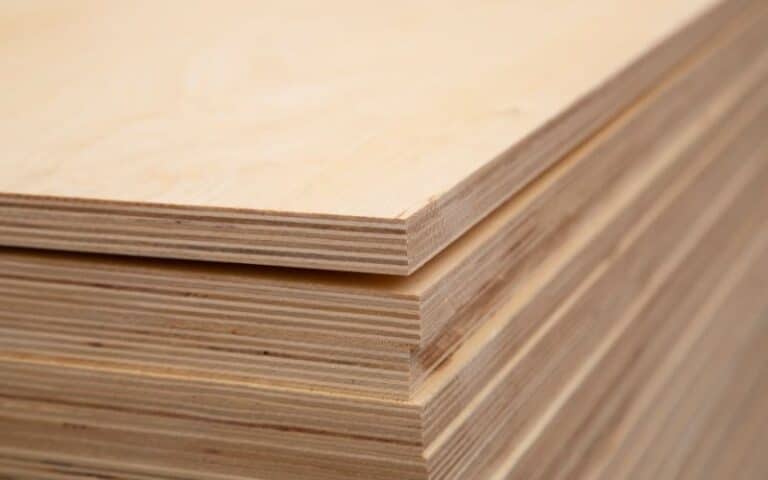As many homeowners know, the trusses that hold up your home’s roof are incredibly important and can make or break your entire home improvement project.
So, how does blocking between trusses affect your home? Why do you need to have it in your home?
In this article, I’ll explain everything you need to know about blocking between trusses to enjoy a great experience while completing your home improvement project.
Most houses have trusses in them, and most houses have blocking between the trusses that make up the roof framing. Blocking keeps the roof decking flat and prevents it from sagging between the trusses, resulting in an uneven deck on your roof. Typically, blocking consists of dimensional lumber or plywood nailed to the trusses’ web members.
Ready for a Roofing Quiz?
Do I Need Blocking Between Trusses?
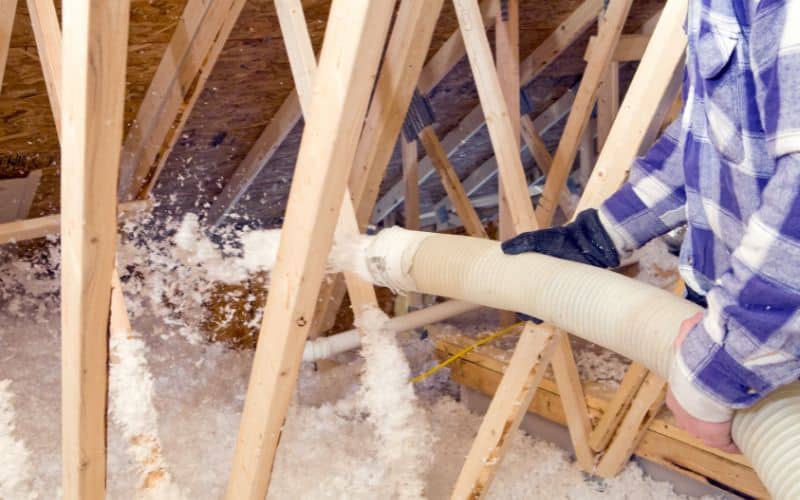
Only some trusses need blocking. For example, if the trusses are used for a deck or porch, you may not need blocking because there will be some structure below them.
If the heel height is above 9¼ inches, you must use blocking panels between roof trusses to attach the trusses to the braced wall panels below.
However, if you use the trusses on your roof, you will need to add blocking between the trusses to support any extra weight and prevent sagging or movement.
It’s crucial to install blocking between the trusses because they help to brace the weight of the roofing materials and any snow loads.
Without them, there would be much more pressure on your rafters, leading to structural damage or even collapse.
That would require a roof repair and cost you additional money in labor and materials. The attachment method will depend on what you’re using to fasten your blocking.
In general, you’ll want to be sure that it won’t interfere with any other components or cover up anything.
You may need to drill additional holes or make modifications so that everything fits correctly.
It would help if you also double-checked that all materials are compatible and rated for use with your truss system.
How Much Space Should Be in Between Trusses?
Most roof trusses are around 24 inches from the center. That is the standard roof truss in the U.S.
That means that there is a space of two feet, or twenty-four inches, between the center of one truss and the center of the next truss.
Also, each roof truss would be made of two-by-four wood or a two-by-six-inch piece of wood in areas where heavy snowfall is expected or is normal.
You should know that the space between your trusses can change based on the weather in your area. Check your local building codes for suitable truss spacing in your area.
The local authorities have more information about that and can provide specific information about truss spacing in your area.
You have to know how vast the building is because that will tell you how big your roof needs to be. For example, a broader building will need more trusses than a narrower one.
In addition, the materials used to construct the roof will affect the thickness of the trusses and the number required in a particular space.
Due to building regulations, stone-based material or heavy slate might be required if you are required to construct in an old-fashioned form.
It will be somewhat weighty, and the trusses need to be spaced more closely together and have more load capacity.
The distance between trusses can vary based on the construction and the project’s needs.
The space should be enough so that the truss does not interfere with other structural elements of a building.
Here are the factors that determine the spacing between trusses:
#1. Dead Weight Load
A roof’s structural elements impact how much pressure may be exerted on each truss. For example, a slate roof requires different roof truss material and spacing than an aluminum roof.
#2. Live Weight Load
It is the pressure imposed on it during a live condition, such as rainwater (you or your engineer must take this into account and supply drainage solutions) or snow and debris.
If you live in an eco-home turf on the roof, designing the roof will be more difficult.
However, in contrast to other aspects you may be required to plan for, truss spacing for a metal roof, especially one with an angle for maximum drainage, is straightforward.
#3. Wind Power
Wind power hitting against the roof may seem insignificant, but you get less rain based on where you live than air and wind pressure.
Air pressure, wind speed, and power will affect your roof, especially in hurricane areas. That will determine whether you can use standard roof truss spacing or if you require something stronger.
How Do You Link Trusses Together?
You can use blocking to link trusses together. Blocking is a wooden plank that spans the width of two adjacent truss sections and provides lateral support.
The blocks should be placed in an alternating pattern on both sides of the truss to distribute the load evenly.
If your truss spans more than one building, blocking may be required to keep adjacent buildings from shifting during strong winds or snow storms.
Improperly supported trusses can leave building occupants vulnerable to structural damage and personal injury.
You use truss blocking to provide support for horizontal trusses in addition to vertical ones.
For example, if you have an arch truss or one that curves as it reaches its apex, you’ll need blocks along both sides of those trusses to support them from below and above.
The method of blocking may vary from project to project, depending on its purpose and complexity.
In all cases, you should install it with precise spacing between blocks to distribute weight evenly and avoid a situation where one side of your structure sags under pressure.
How Far Apart Should “Blocking” Between Trusses Be?
Blocks between trusses should be spaced at least 24 apart. The larger the span of a truss, the greater the spacing must be to accommodate load and wind forces.
In most cases, you’ll need to develop a blocking plan that accommodates your truss span and loads.
That can vary greatly depending on factors like your local building code requirements, blocking material, and whether or not you have lateral bracing installed throughout.
Your best bet for getting a solid footing regarding spacing between truss blocking is to check with your local building code.
They’ll have strict rules about how far apart you need to place your blocks and when and where they need to be installed.
It can vary from state to state, so double-check before heading off and ordering your blocking material!
Make sure that you have enough to cover all spans. Remember that you’ll also need to factor in blocking at beams, plates, and any columns or posts.
If you want your project to succeed, take your time with truss blocking! Stay within a reasonable distance too, or load forces will wreak havoc on your truss design.
Pros and Cons of Blocking Between Trusses
In the table below are the pros and cons of blocking between trusses.
| Pros | Cons |
|---|---|
| It provides extra stability for the roof. | It may induce building gaps and directional pulling. |
| In case of heavy snow, it will be more evenly distributed and not break through the roof. | It may be hard to attach siding or insulation. |
| Blocking between trusses helps to support some of your framings. | It isn’t easy to install and requires a strong back and lots of patience. |
| It allows a building to be finished without the last truss, saving time and energy. | It makes accessing and repairing your roof more difficult. |
| It also stabilizes the structure as a whole, which helps to prevent structural failure. | You must remove your blocking to create a vaulted ceiling. |
Conclusion
In conclusion, blocking between trusses helps prevent structural failure and squeaking. In addition, it prevents the roof truss from drooping and pulling away from the walls.
If you want to use blocking in your truss, you can ensure it’s spaced 24 inches apart, but it’s best if you contact your local building authorities for acceptable code in your area.

