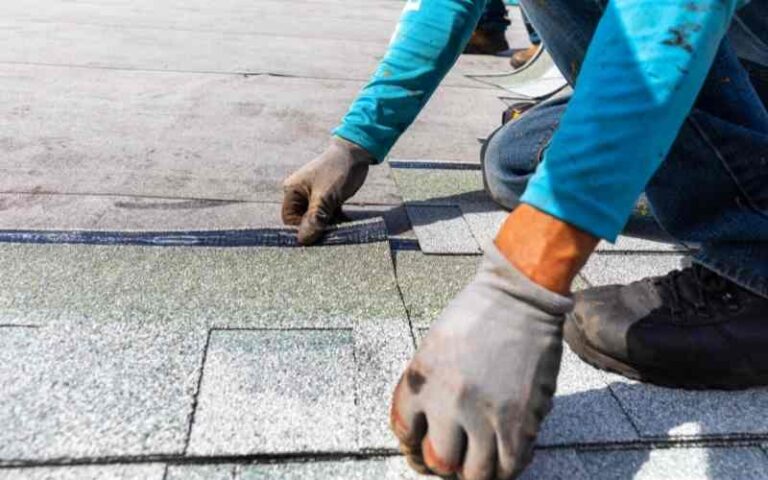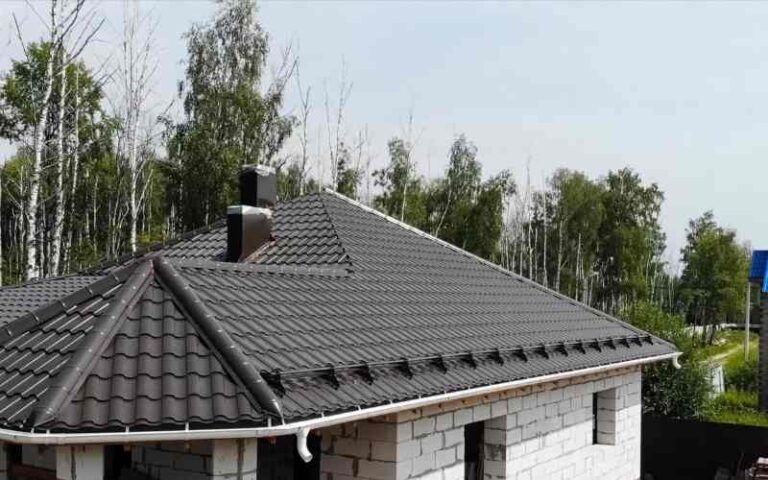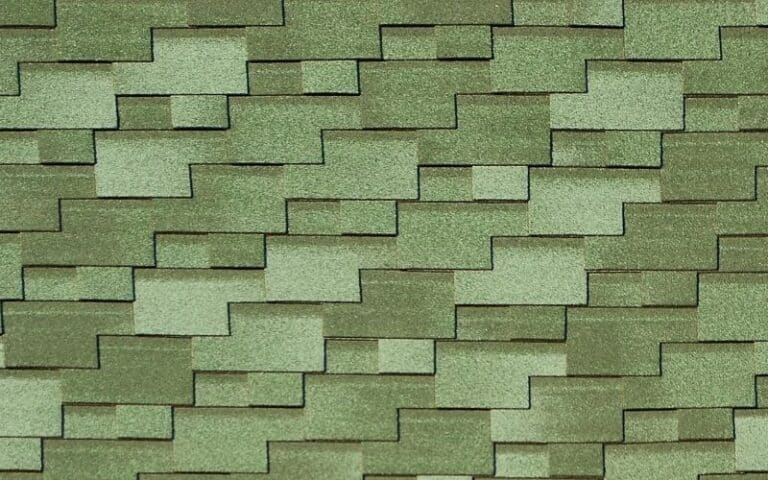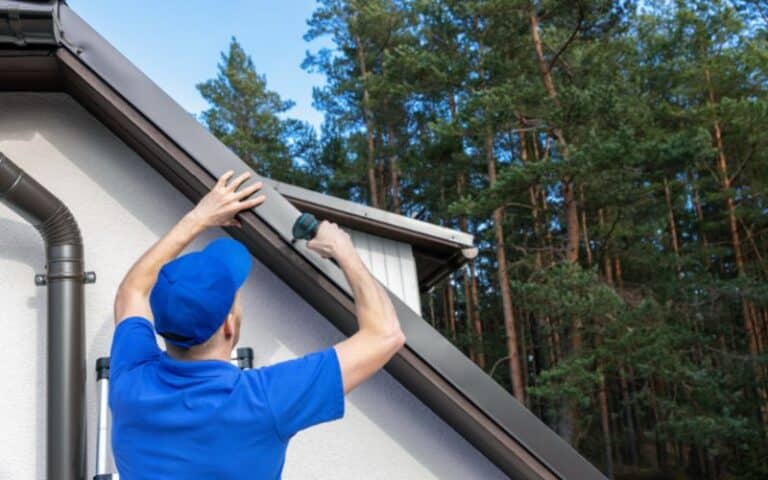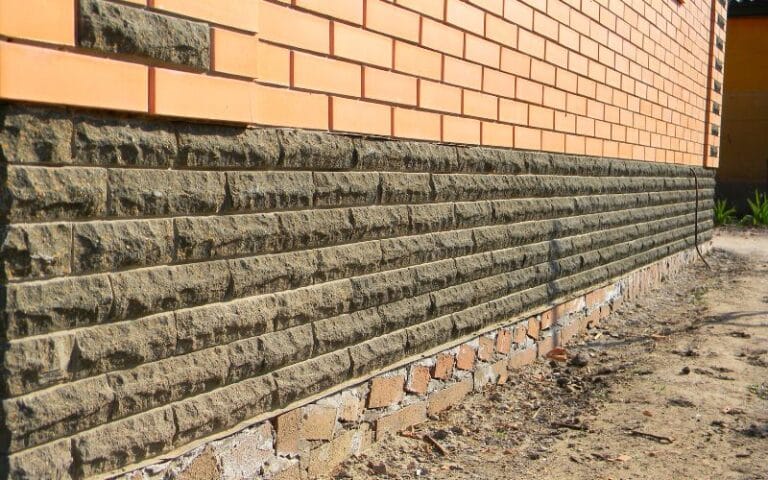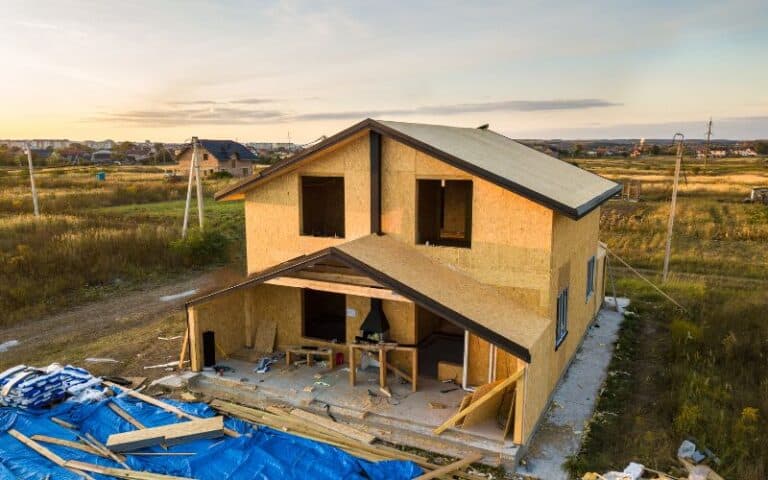Hip roofs have been, well, “hip” for many years now. Although there’s usually a debate about which is better; a hip roof or a gable roof? Both roof design types have unique features.
In such cases, people tend to prefer a hip roof-gable roof hybrid. That means using both design styles on one structure. But doing that is more aesthetic than it is functional.
Hip roofs fare better in harsh weather conditions than gable roofs. They provide better deflection to rain, snow, and wind.
Plus, they are more durable than gable roofs. Ordinarily, hip roofs are more stable than gable roofs. So, it’s possible to have them without intermediate support, as with square hip roofs.
Well, it’s possible to install hip roofs at short spans without intermediate support. In such cases, you can say they are self-supporting. But it’d help to add extra support measures to the roof structure across longer spans. Yet that’d only be a minimal support measure. Hip roofs don’t need much support like gable roofs, regardless of the roof span.
Ready for a Roofing Quiz?
Do Hip Rafters Need Support?
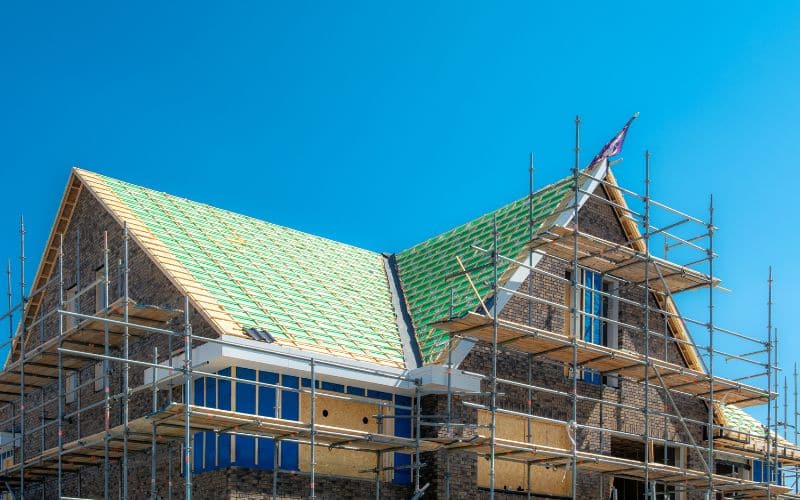
The four exterior walls of a structure are usually enough to support the ends of roof rafters. So, the need for extra support on hip rafters depends on the span of the roof.
Across a short span, say 12 feet, the rafters can run without trouble. But across a larger space, there’s a definite need for bits of intermediate support.
The thing is, the roof can stand without any extra support at first. But it’d fail as fast as it went up, especially under heavy loads.
So, the hip rafters need support for suspensions with long spans. Also, the International Residential Code (IRC) requires support for some hip rafters.
For example, it requires support for hip rafters at the ridge board in 25 by 50 feet spaces. The code requires a brace-bearing partition to support the hip rafters.
That means a post must support where the hip rafters meet the ridge board. Then, the post should extend to a supporting element below the ridge board.
But extending the post doesn’t always align with the partition below the ridge board. So, most framers usually attach a “strong back” to the post to give it extra support.
The strong back is simply a 2x laid flat that runs from the top of the ceiling joist to the post. It serves to distribute the load from the post to several ceiling joists.
Yet, attaching the strong back doesn’t follow the IR Code. Extending the post to a ceiling beam is a better solution to support the hip rafters.
The role of the ceiling beam is solely to support the reaction from the post. The ends of the ceiling beam should also rest on adequate support.
The extension of the post from the hip rafters unto a ceiling beam serves as solid support.
That is, for hip roofs with spans that exceed 12 feet. But for short roof spans, the hip rafters don’t need any extra support. So it’s okay to leave them unsupported at such spans.
How Is a Hip Roof Supported?
Just like any other roof design, hip roofs can do with some measure of support. Albeit, they need minimal support compared to most roof designs.
Since all four sides of hip roofs flow down, they sit nicely on a structure’s four exterior walls. Thus, the ends of hip rafters get support from all four exterior walls.
But hip roofs are self-bracing, which explains the need for only minimal support. But, like gable roofs, they may get support from interior load-bearing walls.
Also, the shape of hip roofs accounts for the ability to withstand harsh weather.
Hip roofs slope inward on all four sides. So, they can bear twice as much wind loads as gable roofs. Hence, they have more hurricane resistance.
The primary support for hip roofs comes from attaching wall plates when necessary.
Leveraging wall plates as tension support gives hip roofs all the support they need. Then, the roof structure also gets added stability from the roof deck.
Such a design, if it’s accurate, will strike out the need for internal columns or rafter ties. Thus, you would need zero extra support for well-designed hip roofs.
Yes, hip roofs sometimes need support. No, hip roofs aren’t entirely self-supporting. But wall plates can give hip roofs all the support they need IF the design is spot-on.
Tips to Support a Hip Roof
The need for hip roof support usually comes in when the roof spans a great length. But, it also depends on the design of the hip roof.
For example, square hip roofs have more “self-support” than other hip roofs. So, they need little or no extra support. But you should always ensure adding support to hip roofs with long spans.
Below are some tips for hip roof support.
#1. Purlins
Purlins provide mid-span support to the hip rafters on the roofing frame. But you have to support the purlins themselves over internal load-bearing walls.
They come into play when the roof spans longer than it can go without support. Since purlins hold the hip rafters at mid-span, they get to carry half the load.
Always ensure proper connection between the hip rafters and purlins. If you miss that, the purlins are as good as a waste of timber on the roofing frame.
#2. Interior Load-Bearing Walls
Interior load-bearing walls are also great for long roof spans. But you wouldn’t have to use them for a roof that spans less than 12 feet.
The walls usually run parallel to the ridge board and bear the load from the ridge. The load doesn’t end up on the walls but transfers to the structure below.
#3. Supporting Beams
You can distribute the weight of the roofing frame across many support beams. For example, some beams can run from the ridge board.
Then join other beams that sit on top of the walls. The beams provide a network of roof members so that the weight doesn’t pile up at one point.
#4. Struts
Struts help to reduce the load from the purlins and supporting beams. The load then spreads across the load-bearing walls. You can install struts vertically or perpendicular to the hip rafter.
#5. Tie-Bolt Truss
You only need to use this if the hip roof ceiling frame doesn’t have enough strutting points. It serves the same purpose as the struts; to ease the load on the purlins.
But the tie-bolt truss can strengthen any other loaded member on the roof frame. Thus it allows a greater span for timber of a particular size.
#6. Support Braces
It helps to attach many support braces to the top of the ceiling joist. But the ceiling joist doesn’t exactly serve as support for the weight on the roof.
It is usually only there to hold up the hip roof ceiling. So it’s better to use screws and NOT nails when attaching the braces.
That limits the movement that may damage parts of the roof frame or the interior walls.
Hip Roof Installing Tips
You want to be precise when putting the hip roof together. The slightest miscalculation can prove very costly.
But the hip roof can stand without extra support if you get installation right. That’s the self-support feature that people talk about so often.
You can ensure proper installation of hip roofs with the steps below.
| Tips | Explanation |
|---|---|
| One | Cut all timber connections to ensure complete contact with supporting members. That’ll give proper cohesion to the ridge plates, wall plates, and purlins. |
| Two | Ceiling joists act as ties, so they should be continuous from one wall plate to another. That is if they can span the whole distance without breaking. You should ensure to nail the joists together if there’s a break. |
| Three | The hip rafters should be directly opposite each other on the ridge board. You do that so they can give off an equal and opposite reaction with compression forces. That helps to cancel out compression forces when the hip rafters push against each other at the ridge. |
| Four | It’s best to nail the hip rafters to the ceiling joist and the wall plate. That helps the joist to carry out its tying function. |
| Five | Secure the purlins at the hip rafters. Avoid cutting the purlins at 45-degree angles. That makes them hang on the hip by the smallest measure of timber. Ideally, the purlins should carry on and meet each other. You can also hold them with a screw or join them with a metal angle plate. |
| Six | The wall plate needs to be continuous and should join at the corners. That is especially important for the hip rafters to get adequate support from the wall plate. |
| Seven | Set the final one or two ceiling joists perpendicular to regular ceiling joists on the frame. But that depends on the configuration of the hip roof. Set the ceiling joists perpendicularly to keep the jack rafters on the ceiling. |
Conclusion
Hip roofs can be entirely self-supporting over short spans. But you need to install extra support members when the span stretches over longer lengths.
That is usually for lengths over 12 feet. Purlins, load-bearing walls, and supporting beams are ideal support measures for hip roofs. Always ensure to observe roof codes when installing hip roofs.

