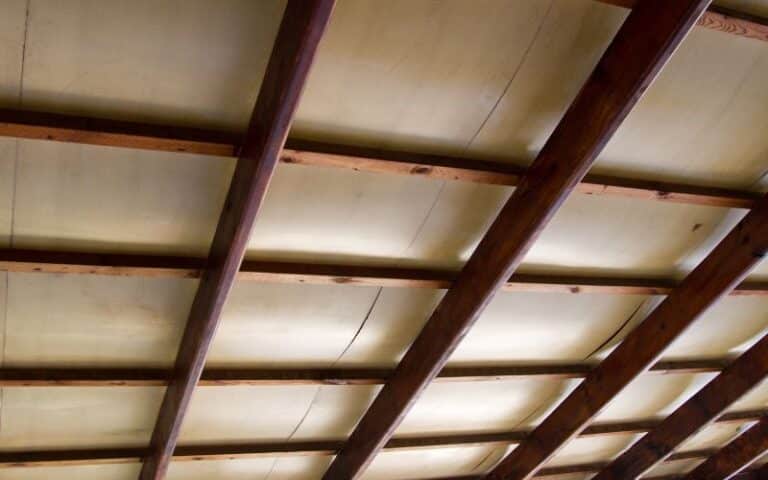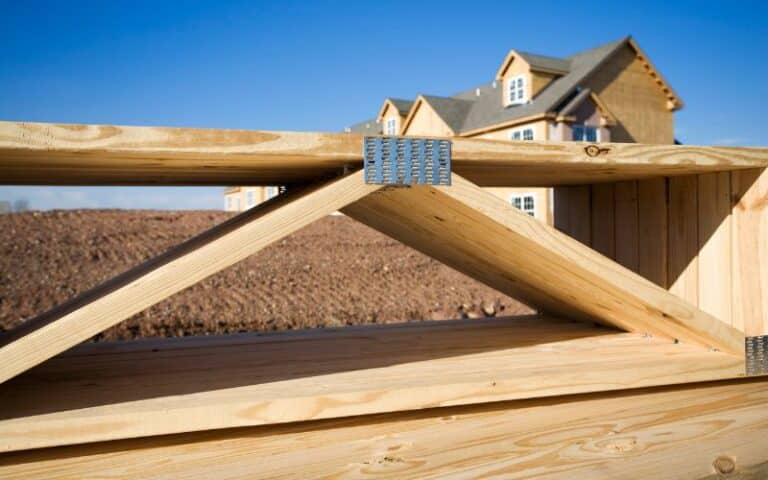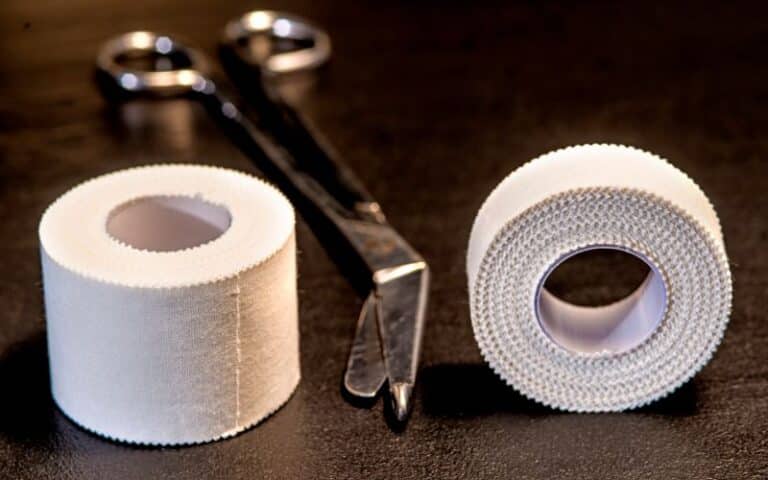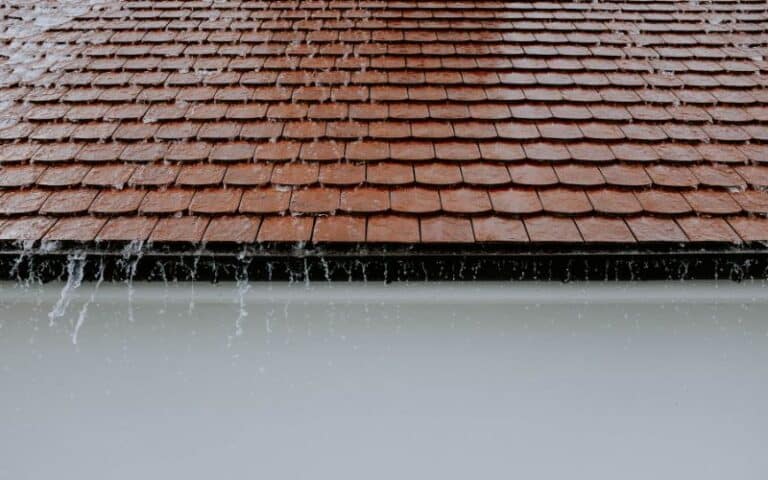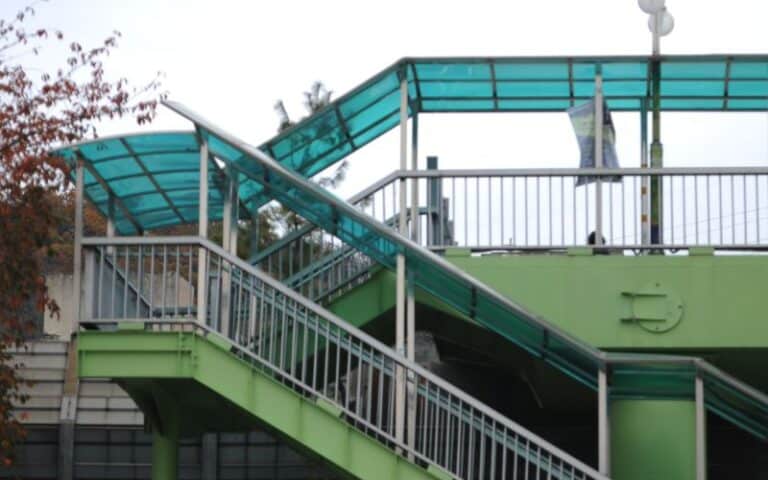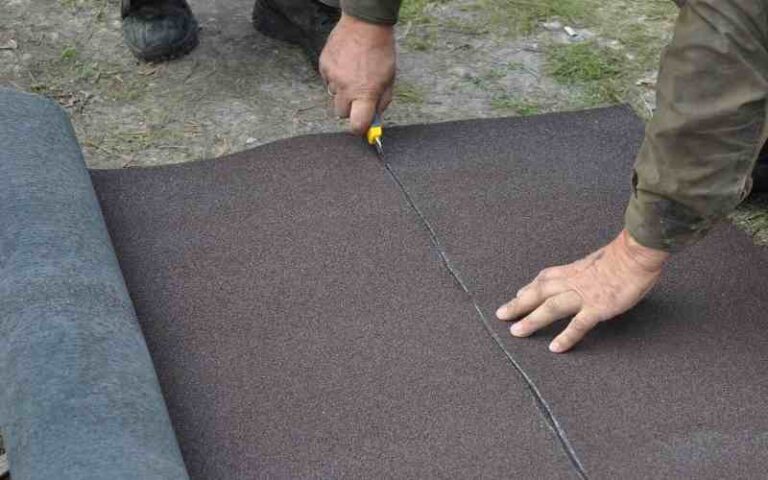In many instances, the failure of foundation walls may be attributed to a lack of stability or an external source such as soil erosion.
The obvious indicator of impending foundation wall collapse is the appearance of a vertical fracture, sometimes preceded by the further sinking of the building held by the foundation.
During bracing foundation wall backfills, filling the ditches from their bottom to the desired level above them is essential, either with excavated debris or with a high-quality granule reinforcement material.
Ready for a Roofing Quiz?
How Do You Brace Foundation Walls?
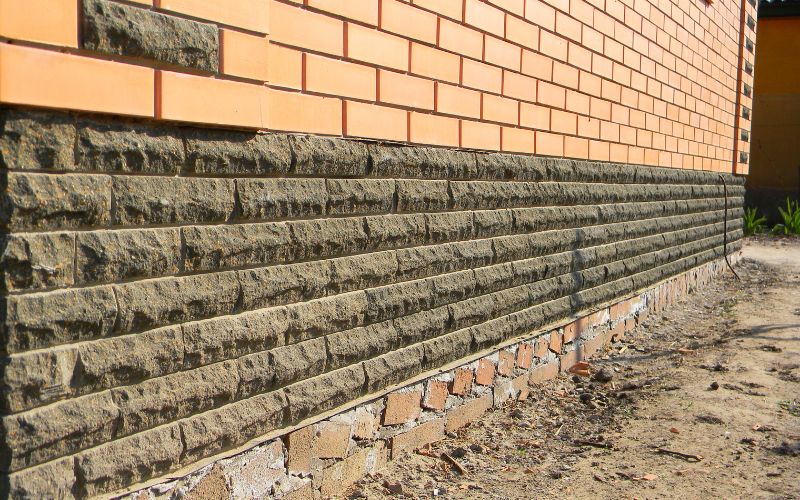
Backfill needs to be solid and well-compacted so that it does not shift over time and does not exert an excessive amount of strain on the foundation wall. It’s important that it’s hard and drains effectively so the basement stays dry.
Here are some ways that experts fortify foundation walls:
#1. Jacketing
Jacketing is a common and expensive method for strengthening vulnerable foundation walls.
Jacketing describes strengthening an already-built foundation using glass-fiber material and metal rebar.
Due to sloppy construction, poorly poured footings may tilt, fracture, and buckle with time. Experts can do this by digging the ground on each side of the target region.
It might be a hassle to dig out from beneath a house to reveal the footing, and it can be ineffective to merely reinforce part of a foundation wall if the issue is soil erosion.
A french drain or other drainage channels are often installed with the jacketing to ensure the issue does not arise again.
#2. Steel Bracing
Metal and pressure-treated wood are two more materials that experts may use to reinforce a foundation.
When steel bracing can be installed without interfering with regular activities, it is the conventional treatment for collapsing foundation walls.
An unfinished foundation with a concrete pad next to a sagging brick wall is a possible illustration of this phenomenon.
However, typical steel bracing has to be significant, limiting how the space is used.
Installation of steel rods within the wall, steel strapping, or even just steel corner bracing are all viable options for steel bracing.
Each approach is efficient and long-lasting, although the one chosen will depend on the structure’s design.
The cheapest choice is steel corner bracing, but as was previously indicated, this kind of bracing would protrude from the wall, perhaps preventing its further use.
Here, we’ll go through the steps that either a specialist or a skilled DIYer may do to stabilize a sagging basement wall.
#1. Constructing the Brace
The brace is a triangle composed of straight, pressure-treated wood that is strengthened with steel at the corners. Preventing more destruction is the main objective at this point.
The brace’s strength may be maximized by making it as tall as the wall and by including as many lateral segments as feasible.
The right angles on both ends of the brace are reinforced with steel brackets so that the brace won’t fall when there’s a lot of weight on it.
#2. Digging the Hole
When the brace is constructed, it must be relocated to its final location, and experts can make drill marks.
The brace is typically fastened to the hard slab and foundation wall using high gauge ceramic screws, although professionals may also utilize concrete anchors.
Due to the power, it will sustain, the distance between these screws or anchors should be twelve inches. Also, they should penetrate the floor and foundation by at least one and a half inches.
To drill these holes, a hammer drill is the tool of choice for most experts; however, experts could utilize any drill equipped with a masonry bit.
#3. Attach the Brace
You’ll need to place the brace on the basement wall. Professionals often use a powerful portable impact driver to complete this procedure, but a ratchet and socket could also be used.
Applying pressure to the foundation wall when screwing in isn’t essential. Since the purpose of the brace is to stop additional movement, a close fit against the wall should be sufficient.
Why Should I Brace My Foundation Walls?
Despite their essential role, foundation walls are often overlooked and undervalued.
As the name implies, foundation walls must generally bear more than the massive weight of the building above them.
If a house is not situated on almost perfectly level land, there is a strong probability that the foundation walls will be used to support the backfill.
The majority of the time, backfill is composed of the soil removed during the construction of the footings or the lot’s grading work.
Most construction rules mandate that the backfilled earth have a slope away from the house’s base to prevent erosion issues.
However, adding landscaping and other outside elements may cause root systems to strain the foundation excessively, resulting in cracks and sagging in the structure.
Because of this, foundation walls need to be sufficiently braced for implementation, or they may collapse in the future.
There are various methods for bracing foundation walls, and each must be carefully considered in light of the building’s design and the loads it must bear.
When a building is constructed on a mountainside or sloping land, the foundation wall closest to the slope must bear the weight of the dirt, all the trees, and water that collects in the soil.
As a direct outcome, the foundation walls have to be built to withstand this tremendous weight.
What Is the Best Way to Backfill a Foundation?
The best method for backfilling a foundation wall is to compress each lift of material before placing the next and by applying lifts of material that are normally between 6-24″ thick.
Because of this technique, the trench that runs down the foundation wall will not settle over time due to loads, erosion, or other factors.
Experts can backfill the material underneath the foundation wall in several ways, and each technique can be compacted uniquely.
On complex projects, the contractor will always want to ensure the trench lifts are compressed to the highest dry density derived from a proctor on the soil or premium backfill materials.
To improve the effectiveness of the backfill material’s compaction and cohesiveness, dry material should have water poured into it before it is compacted.
Everyone should also consider the foundation wall’s solidity before any work is done to backfill and compress the soil.
It is recommended to wait for a minimum of seven days (preferably twenty-eight days) for a foundation wall made of standard 3000-4000psi concrete to harden before any backfill activities.
However, many home-building companies would remove wall forms and begin backfilling as soon as one to two days after the first excavation.
And in severe circumstances, the next day. To further ensure that the trench walls do not collapse, extreme attention must be used while backfilling and compacting the foundation walls.
To direct subsurface excess water from the structure’s foundation, experts responsible for backfilling the area will often slope the final grade away from the building next to it.
Also read: Can I Use Cedar Breather or Lath on My Walls?
Should You Backfill Foundation Walls?
There must be a process for filling up the space behind retaining walls. Backfilling using debris-free soil can alleviate hydrostatic strain on the foundation walls.
This dirt will need to be compacted and coated with something that will divert water away from the structure’s footings.
Homeowners should avoid trees and bushes with deep roots. However, a more appealing ground cover might be utilized to conceal the fill’s top layer.
Here are the types of backfill soils and their examples:
| Soil Types | Examples |
|---|---|
| Fine-graded soil | Gravelly clays, lean clays, clayey sands |
| Coarse graded soil | Gravel soil, sandy soil |
| Commercial Debris | Fly ash, furnace slags |
Final Thoughts
Remember that using permeable backfill when backfilling a foundation over an underdrain system helps the groundwater work more efficiently. It happens by channeling water away from and into the drain.

