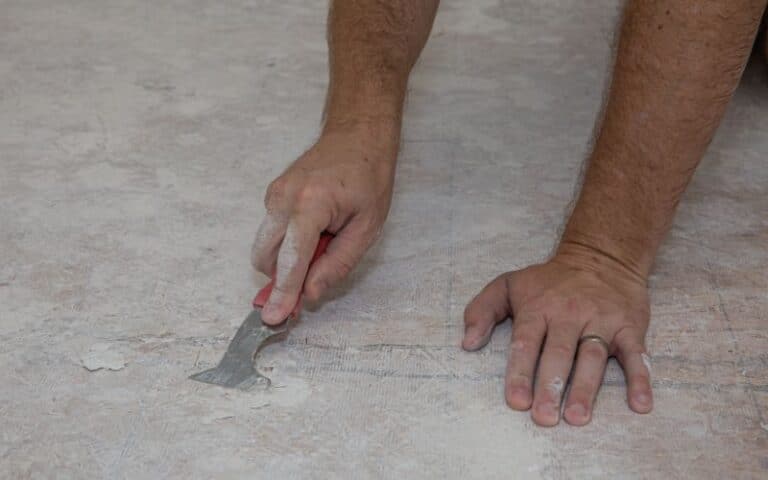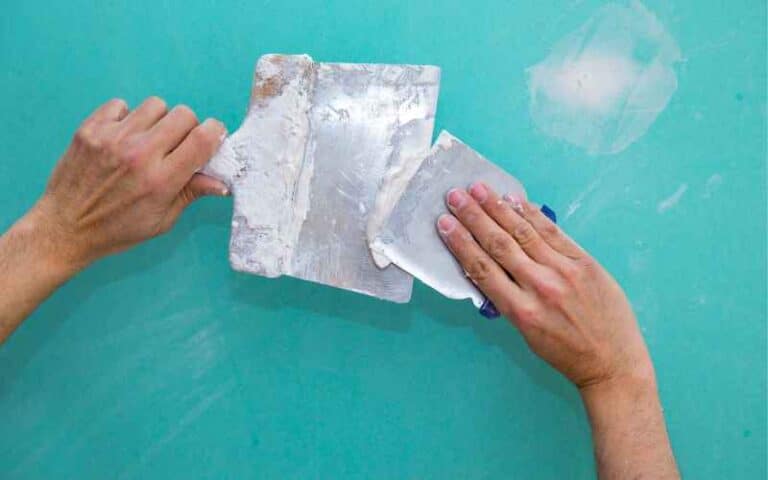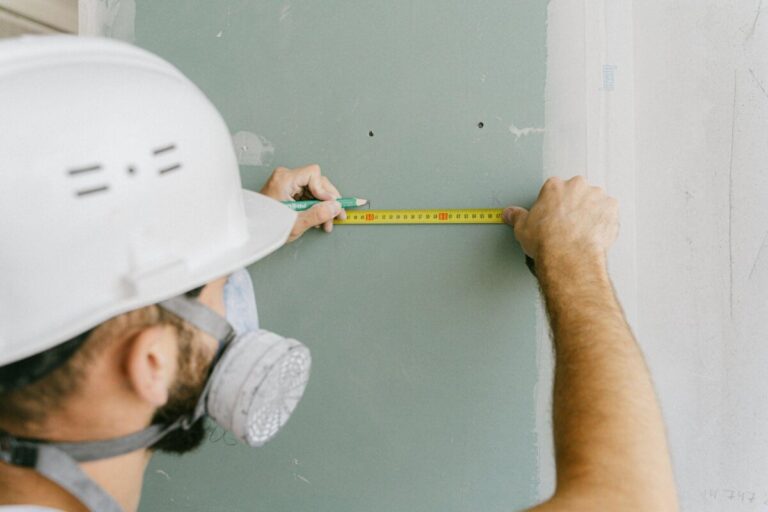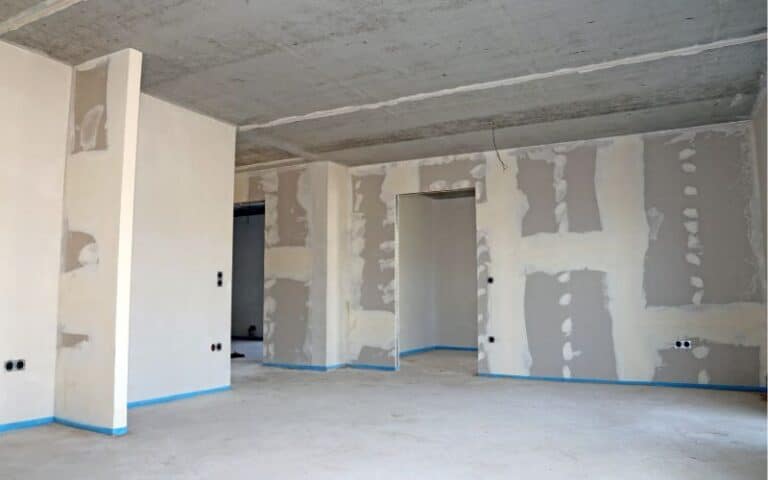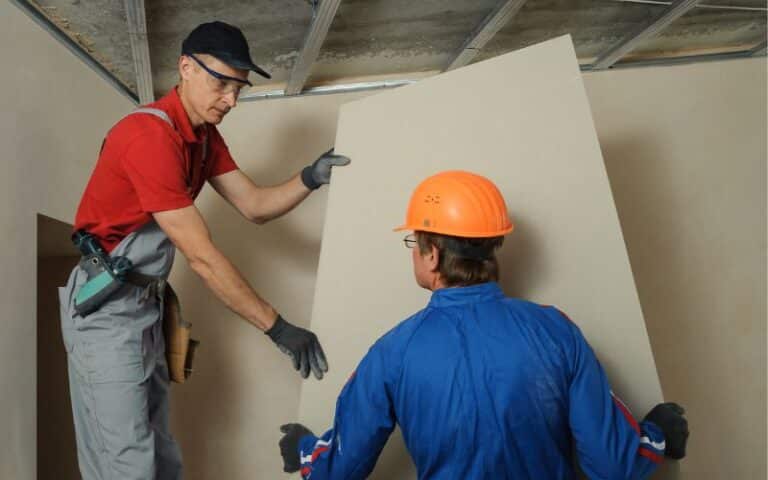Before many new construction materials, previous items weren’t convenient for builders.
And drywalls are among the few new building materials that have improved construction. Although it didn’t exist for a long time, its advantages have been tremendous.
However, while you can use them for walls and ceilings in residences and commercial areas, thickness & size are crucial. And that’s why many ask if a ½ inch of drywall will fit a ceiling.
1/2-inch drywalls are the standard size for ceilings because their weight and thickness are perfect, making them easy to carry and hang. However, you have other sizes options and can still decide to go lower or higher in thickness. But remember, each has its advantages and downsides, so evaluate well before choosing.
If you’re about to use drywall for your home’s ceilings, here’s an article to guide you on which thickness you should choose and if the ½ inch is best.
Ready for a Drywall Quiz?
Is 1/2 Drywall Good on Ceilings?
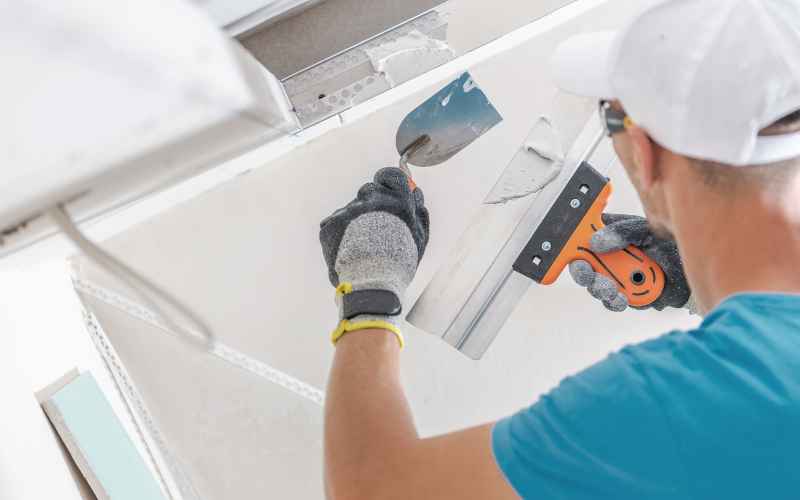
1/2-inch drywall is the best option to drop down on thickness. It weighs 12.7mm and is available in multiple panel lengths.
Also, it reduces the chance of sustaining injuries at a construction site, and you can use them with steel and wood frames.
Regardless of its lightweight, it still offers some benefits, and we’ve outlined them below.
- You can use it on ceilings where there are no codes for fire-rated building materials.
- You can use it on ceilings with studs extending to 24 inches in its middle.
- It has an easy installation process using the steel stud framing technique.
- It is more environmentally friendly.
- Some drywall producers produce thin drywalls that serve the same purpose as thicker ones in fire resistance.
What Type of Drywall Should You Use for Your Ceiling?
Generally, you can use any drywall for your ceiling, but many recommend using the thickest ones, 5/8 inch, weighing 15.9mm.
Thicker panels are sturdier than lightweight ones and reduce the chances of a sagging ceiling which no one wants.
Its strength is significant, but it’s advisable to add popcorn and extra hefty items to increase weight.
Well, its weight might be beneficial but lifting it is where the problem lies. Hence, buying a drywall lift is recommended, especially if it’s a DIY process where you work solo.
To that end, we’ve put together the advantages and downsides of choosing thicker drywalls.
#1. Benefits of Thicker Drywall
Thick drywalls are more beneficial than lightweight ones, and here are some advantages.
#1. Sound Dampening
Anyone who wants to soundproof their building should use thick drywalls for best results, as increased mass results in better sound absorption.
But aside from using thicker walls, you should consider the room’s design and the presence/absence of air vents or windows for the sound dampening to work better.
#2. Improve Insulation
Using thicker walls is a great way to contribute if you’re trying to maintain a steady temperature in a room.
It works best with fiberglass, spray foam, or other insulating materials to reduce heat transmission.
#3. Fire and Moisture Resistance
About 21% of gypsum (the material used to make drywalls) has water as its chemical combination. And that helps it to resist fire during discharges in emergencies.
When a fire breaks out, the water in the gypsum gradually discharges in vapor form, assisting in declining the heat.
Further, the gypsum board works as an excellent sponge, absorbing moisture and humidity.
#4. Prevent Ceiling Sagging
Thicker drywalls are less prone to sagging than thinner ones, making them best for a ceiling.
In contrast, thin ones are more vulnerable to any impact since they have a smaller mass, hence can lose their original form faster.
#2. Downsides of Thicker Drywalls
Here are some disadvantages of using thick drywalls.
#1. Heavy
Thick drywalls are heavy, making it challenging for those using a DIY process. Also, its weight is known to cause injuries to workers on a construction site.
#2. Cost
Because thicker drywalls are effective, it doesn’t come cheap. It costs far more than 1/4, 1/2, and 3/4 inch drywall, so you’ll have to pay more.
Besides, drywall panels increase in cost as their thickness.
Is 1/2 Drywall Good for Basement Ceiling?
1/2-inch drywalls are excellent choices for basement ceilings because they’re moisture-resistant.
Most house owners understand that basement moisture is conventional due to its dark and damp nature.
So you can minimize the chances of this happening by using moisture-resistant drywalls like the 1/2 inch type for ceilings and even walls. Also, it depends on the ceiling joist you have.
Most ceiling joists can be 24″ or 16″. If it’s 24 on-center, there are better choices than 1/2 inch for you, but if it’s a 16, then you can use the 1/2 inch drywall.
Therefore, you should evaluate the type of drywalls and what they’re best for. These drywalls fall under different categories, with each having a specific function.
And the perfect is the basement board which is a good substitute for moisture-resistant ones as it costs less but offers impressive benefits.
In addition, it has a mold-resistant surface which usually happens to most wet surfaces, reducing the chances of you experiencing it too.
Aside from these two types mentioned here, the table below lists some other types of drywall and where you can apply them.
| Drywall Type | Application |
|---|---|
| Regular | Standard, nonrated wall ceilings or architectural features |
| Fire-rated | For ceilings requiring a fire rating beyond 20 minutes |
| Impact-resistant | Places vulnerable to impact and consistent damage like dormitories, basements, etc. |
| Moisture-resistant | Best used in bathrooms, laundry rooms, basements, and other areas vulnerable to moisture. |
| Soundboard | Areas with noise problem issues |
| Lead-lined drywall | Areas vulnerable to radiation |
| Flexible | Tight arches or curves |
| Blue board | Best used as a base for veneer plaster to achieve an intended look. |
Using drywalls may be appealing and convenient, but they still have disadvantages that could discourage others from using them.
If you don’t wish to use it, you can check some alternatives to drywalls and choose which you prefer.
Can You Use 1/4 Drywall on Ceilings?
1/4 inch- drywall is not a standard thickness for ceilings due to its lightweight. And using that for new ceilings is not advisable because they’re more vulnerable to damage.
Instead, it’s best to use it for damaged existing ceilings or as a double-over to create 1/2-inch drywall.
Or you could use it for curved ceilings because it’s easier to bend and will fit whatever you choose to use it with.
Below are some disadvantages of using lightweight drywall in ceilings and walls.
- The primary disadvantage of 1/4 inch is that you can’t use it for ceilings due to its lightweight.
- Due to its lightweight, it has an increased sound transmission, so there are better choices than this one if you want something soundproof.
- 1/4-inch drywall is flexible and thin, so it can easily break even while moving it around or hanging it on a ceiling.
- Its lightweight makes it incapable of spanning extended distances without any stud holding it. Due to this, it takes up much more time to install than other thicker panels.

