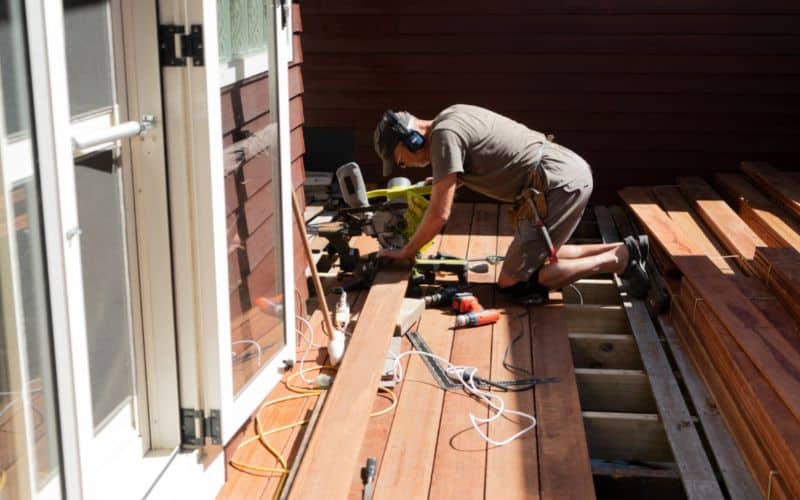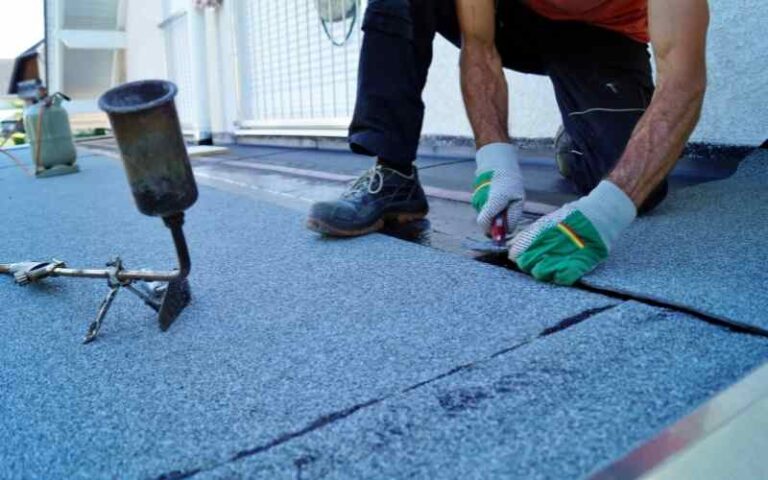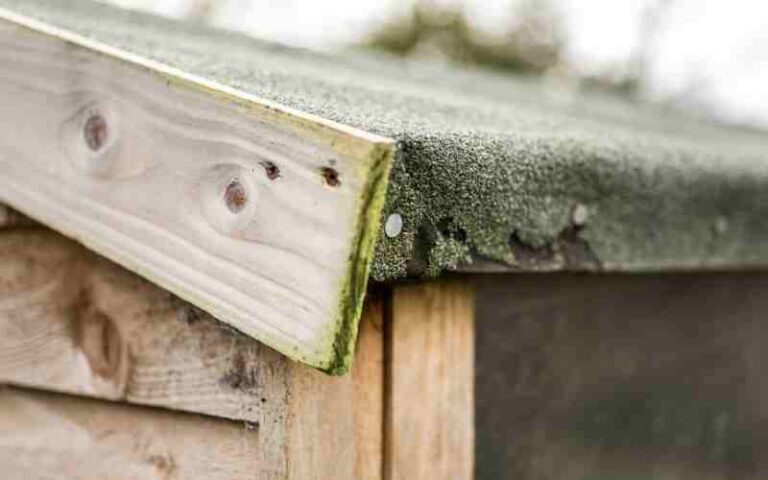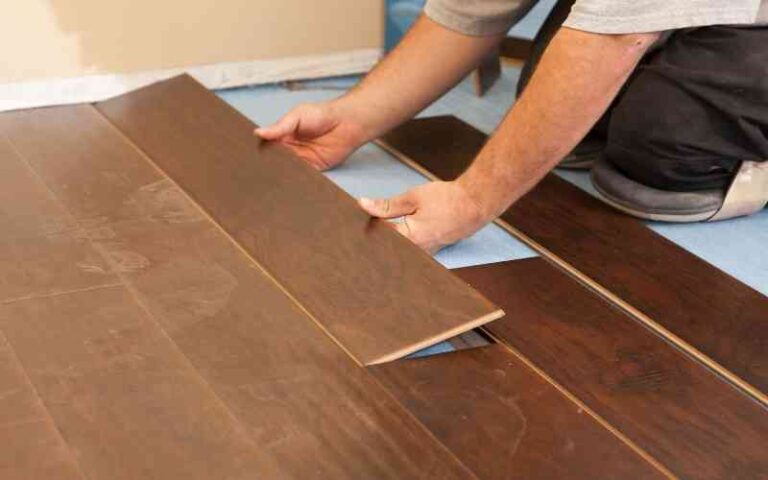Do you want to build a house, and are you considering attaching a deck? Or peradventure, you already have a house, and you’re thinking of constructing a deck?
A deck is a wooden platform built above the ground level and usually connected to the house.
This article will teach you how to construct a deck and the right dimension away from the door.
Install a house deck a few inches below the patio and entry door threshold. Deck to door ratio is at least two inches below the door and not more than four inches.
Ready for a Roofing Quiz?
How Far Below Door should the Deck be?

You create the door height because of the distinction between the deck and the door of your house.
Below the door, the ground-level deck should be a minimum of two inches and not more than four inches.
You give your house a bizarre look with a great distance between the deck and door threshold. And transition through the door from the room to the deck can be difficult.
In constructing your deck, knowing the exact distance your deck should have is paramount in getting the proper deck-to-door ratio.
However, there is no standard number; you select the height from the top of your decking and the patio door threshold. You step down from the door to the deck when the distance is more.
The step down serves as waterproof and some insurance against snow melt.
#1. How do you Construct a Deck?
In constructing a deck, you need a pressure-treated floor frame, ledger board, post-beam-connector, joist hanger, and redwood.
Consider the framing material’s size before you start constructing your deck. Most decking does not require posts, railings, or steps. Building a simple deck requires adherence to the following steps:
#2. Planning your Deck
You plan to build your deck by doing the following:
- You know the local code regarding decking in your locality.
- You are to obtain any necessary permits.
- Know the depth of the frost line in your area. You know the depth of the front line because this will help you know the height of your ground-level deck.
- You decide on the style, where to place your decking, and the size.
- You choose the material to make your deck. There are many hardwoods and suitable materials from which to make your deck.
#3. Preparing the House
You use the following methods in preparing the house for decking:
- Firstly, mark the place to go in with the top of your deck. This point is usually at the same level as the interior floor but below the door’s threshold.
- You mark the site to go in with the bottom of the deck. You measure the deck board’s thickness and the ledger’s height from this point.
- You now remove the siding where you would mount the ledger.
#4. Building your Deck Proper
You require skills and strength to build your deck. Meanwhile, you are to follow a stepwise procedure such as:
- You accurately measure and cut the ledger board.
- You make off marks where you will attach the joist. First, mark the deck’s rim joists on the left and right edges of the ledger.
- You prepare the beam that will go opposite the ledger board. You use a framing square to align the edges if you plan to have the joists butt flush against the beam.
- You nail the joist hanger with a short thick nail made to secure the joists.
- Attach the ledger board to the house using a drill, silicone caulk, and nails.
- Dig a hole for the footings on the ground using a digger or power auger.
- Assemble the footing and pier formed.
- You cut and raise the post deck over the piers.
- You install the opposite beam on top of the post to heighten the post deck.
- You install the rim joists.
- At this point, you install the interior joists.
- You also lay down the deck boards on the measured deck frame.
- In case a stair is desired, you build it.
- You build and install deck railings.
- Lastly, you attach a skirting board if you so wish.
Can Deck be Flushed with Door?
Yes, the deck can be flush with the door. However, flushing the deck with a door is dependent on personal preference.
You cannot do this with standard deck-building techniques. When you flush a deck with a door, you run the risk of water constantly entering your house.
To live in a building with a flush deck, you practice using a flashing pan under the door.
You construct a means that allows water to flow off the door threshold. You also prohibit water entry by protecting the surrounding area using a rubber flashing.
You use metal to form the flashing pan, which is installed and sealed before the door’s installation.
Deck Height to Door Threshold
The deck height to the door threshold depends on that area’s local building code.
You make the deck to be a minimum of three to four inches lower than the threshold to protect the door from excessive rain and snow. It depends on personal preferences.
You construct some decks so they might not touch the main building while you build others to contact the door threshold directly.
However, the discrepancy between the deck’s height and the door threshold should not be too wide to achieve a comfortable habitation.
Deck Height from Sliding Door no Ledger Board?
You take caution against getting too close to the sliding door. The deck’s height from a sliding glass door with no ledger is not more than three to four inches below the door threshold.
The gap between the sliding glass door and the deck is not larger than 7-3/4″, the maximum rise in a set of stairs.
You need an excellent mechanical sealing system with some flashing in constructing a deck around a building with a standard sliding glass door.
You use a sealing system and flashing material to help protect the door sill and rim joist. It is safe to do all these; it ensures the space is water-tight from rain, slush, ice, and snow.
You can prevent water from entering your room by having a drop-off, or better still, you set the deck level one-half to two-gap below the door threshold.
Should a Deck be Level with a Door?
No, it would help if you did not level the deck with the door. You risk water, ice, and snow exposure when you level a deck with the door.
However, you level a deck with the door when a drop-off adequately covers the deck. You position the door threshold at least four inches above the deck.
Hence, you prevent water from entering the room by the drop-off. These are mistakes to avoid when building a deck.
Below is a few of them:
- Poor planning. You do a lot of planning when you want to build your deck.
- Artificial materials. Building a good deck needs standard materials.
- Improperly installed ledger board. You correctly installed your ledger board.
- Avoid improper footers. Foundation is the bedrock of every good structure.
- Deviating from manufacturers’ instructions. You adhere to manufacturers’ instructions when building your deck.
Below is a table showing the pros and cons of why you should not level the deck with the door:
| PROS OF DECK LEVELLED WITH A DOOR | CONS OF DECK LEVELLED WITH A DOOR |
|---|---|
| It is profitable when there is a drop-off. | It encourages the entry of water |
| Deck leveled with the door is easily walked on by babies. | It allows snow to enter the house during winter |
| Individuals with knee problems shuffle quickly between the room and the deck. | When snow accumulates on the deck, you can’t open the door from inside the house. |
Conclusion
You install the deck of a house a few inches below the patio and entry door threshold. Deck to door ratio is at least two inches below the door threshold and not more than four inches below the threshold.
Your house looks bizarre if there is a pronounced distance between the deck and door. And transition through the door from the room becomes difficult.






