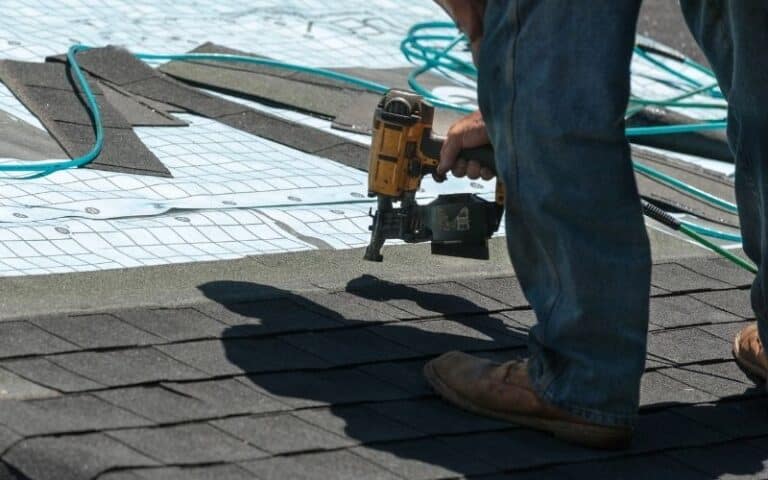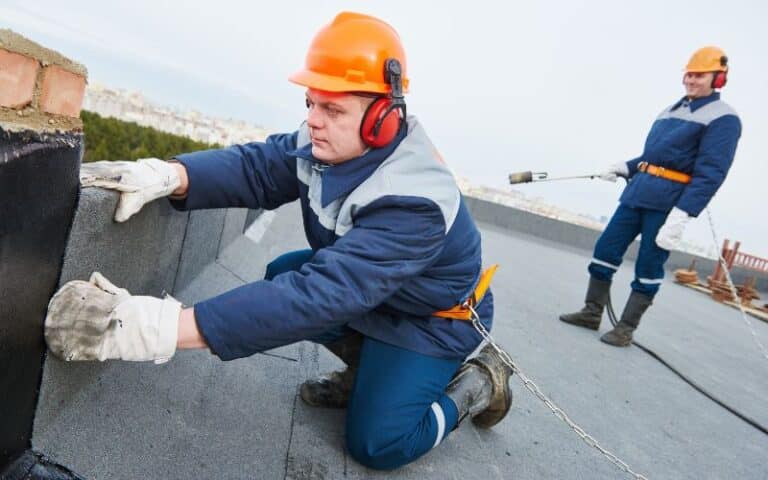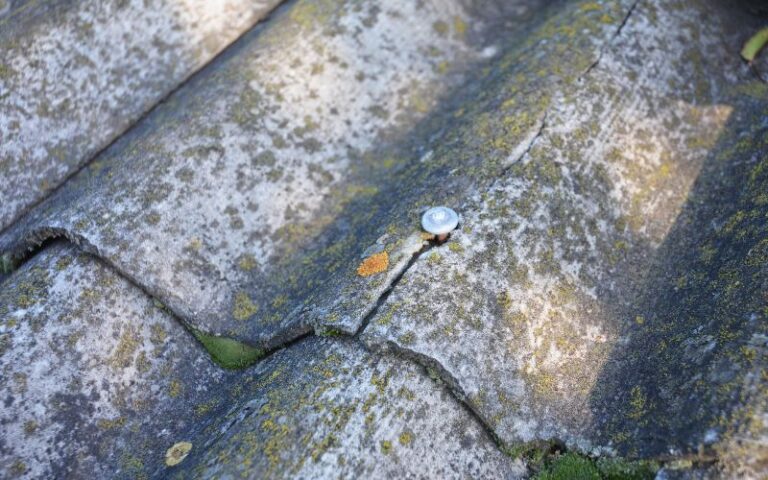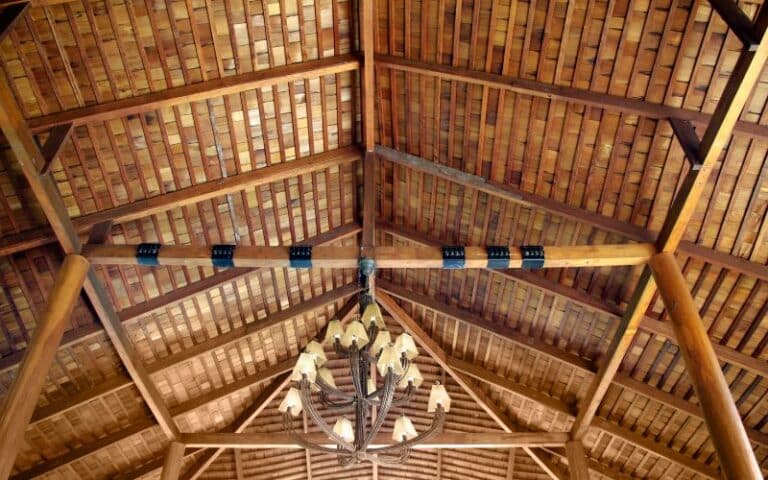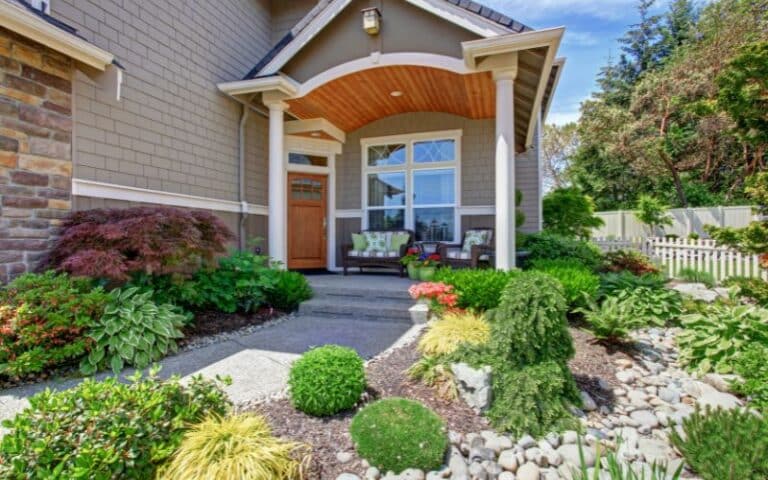Are you considering mounting an L-shaped Deck framing and don’t know how to go about it?
Do you wonder about the differences between a freestanding L-shaped Deck and a standard one? Say no more; you’re reading the right article to answer your questions.
When you make up your mind to frame an L-shaped Deck, you’ll need to consider some factors; these involve the different aspects of the framing, as well as the footings of the Deck. However, before starting to mount the L-shaped Deck framing, ensure you have the zoning code and a building permit.
Ready for a Roofing Quiz?
How Do You Frame an L-shaped Deck?
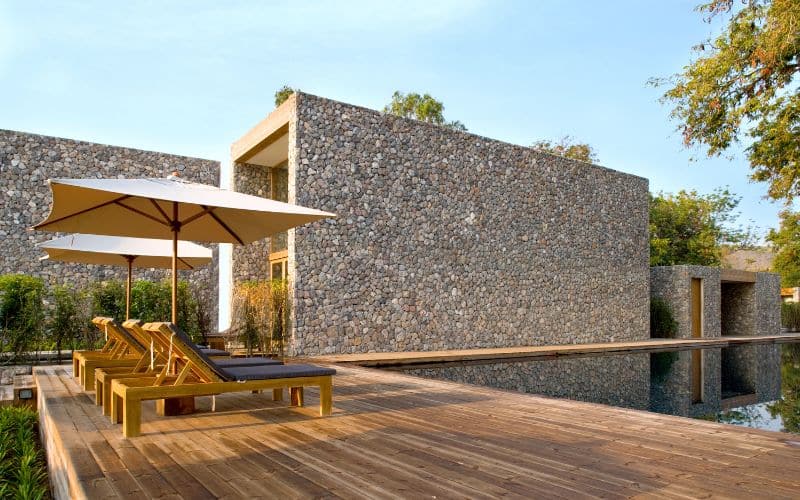
Filling an l-shaped deck isn’t as difficult as you may think. You can do it yourself. In this section, I’ll guide you through how to frame an L-shaped Deck.
#1. Fix the Ledger Board
Attaching the larger board to the house involves using special fasteners called ledger lag bolts.
The ledger lag bolts function primarily to secure the ledger board to the floor framing of your home’s interior.
Also, above the ledger board, you’ll need to secure a flashing system to keep water away from entering the ledger board.
#2. Setup Your Floor Joist
After a ledger board, the next thing to do is secure a floor joist on the board using a joist hanger.
You can use a toenail to secure your joist to the ledger. That’d keep the floor joist nice and strong to the ledger board.
#3. Leveling
There are a couple of ways you can build your frame Deck with a whole level. However, I’ve seen that the surest way is to use temporary support to hold your framework.
When using temporary support, ensure that you place it on a wooden slab to move your Deck up and down easily.
#4. Attach Beams
As the floor joist moves from the house, it should rest on the beam support. The beam is a strong wood with sizing marks connected to the footing by a supporting wood.
#5. Footings
The old saying, you build from the ground up, is true in this case. To have a strong Deck to the ground, so it doesn’t break down, you must ensure to lay the footings nicely.
#6. Picture Framing
Picture Framing is where you place your pieces of Decks on the Deck floor. However, while starting from the beginning, ensure that the Deck boards overhang the perimeter of the Deck.
Also, you’ll have to place joist blocks between the individual floor joists to anchor them further.
#7. Attach the Rim Joists
The last thing you’ll need to ensure that your L-shaped Deck framing is complete is to place the rim joist. The rim joist outlines the edges of the floor joist so that they are straight.
Can You Mount a Freestanding L-shaped Deck Framing?
Indeed you can mount a freestanding L-shaped Deck framing if you don’t want the Deck close to the house.
The major thing you must consider when you decide to construct a freestanding Deck framing is the support legs; the support legs must be strong enough to hold the Deck from collapsing.
Now I’ll guide you through simple steps to mount a freestanding Deck framing.
#1. Prepare Your Deck Site
Ensure that the site where you want your Deck to be doesn’t have dirt or debris. Also, clear out all vegetation, so your Deck is as close to level as possible.
The truth is, the closer the ground is to level, the easier your job of building the freestanding Deck gets.
#2. The layout of the Deck
To mark the layout of the freestanding Deck, you’ll need to make a box using a long two-by-four material.
The next thing is to arrange the box to fit the shape you’ll want your freestanding Deck to assume. Then add a few eight feet long diagonal braces to maintain your created Deck shape.
You’ll also need to outline the diameter of the footing holes to dig using spray paint. You can now keep the box aside, but you’ll need it when you want to place your anchor bolts.
#3. Dig the Footing Holes
Use a shovel to dig the soil up to the recommended depth diameter. However, you’ll have to make the diameter at the bottom of the hole wider than the top.
After digging the holes, bring back the box as a guide for securing your footings.
#4. Pour the Footings
The next step is to pour the concrete footings into the hole you dug.
#5. Install the Posts
Your Deck posts will determine how strong and how much weight your freestanding Deck will carry. I’ll recommend that you use 6×6 posts for that reason.
#6. Build and Setup the Beams
I advise that you get grade one lumber for your beams and joist. They are stronger and would hold your Deck stronger.
#7. Install the Floor Joist and Deck Boards
For the floor joists, use straight ones with a minimal crown. However, when installing the Deck boards, ensure you have a one-eight-inch gap between them.
#8. Install Steps and Railings
The railing posts of your Deck should meet the building code requirements. However, for the steps, ensure that it ends on a concrete landing pad.
However, what differentiates a freestanding L-shaped Deck from a standard one? This table will enumerate some of their differences.
| Standard L-shaped Deck | Freestanding L-shaped Deck |
|---|---|
| A standard Deck requires higher expertise and will take longer to mount. | A freestanding Deck is easier to construct. |
| Mounting a Standard Deck is more expensive. | Mounting a freestanding Deck will cost you fewer dollars than a standard Deck. |
| A standard L-shaped Deck has better stability than a freestanding L-shaped Deck. | A freestanding L-shaped Deck has a higher risk of collapsing. |
How Do You Stabilize a Freestanding L-shaped Deck Framing?
Since a freestanding L-shaped Deck framing doesn’t connect to your house, you’ll need to stabilize it strongly.
Here are a few tips that you must consider to stabilize your freestanding L-shaped Deck framing.
#1. Design
The structural design of the freestanding Deck is important because any Deck over two feet above will need diagonal bracing.
The diagonal bracing will help to stabilize the Deck since it doesn’t have additional support from your house.
#2. Zoning Laws
Ensure that you get appropriate zoning permits from your region to build a freestanding L-shaped Deck.
That’s because many cities have rules restricting the mounting of freestanding Decks because of the associated risks.
#3. Building Permit
Without the building permit, you won’t be able to mount your freestanding L-shaped Deck framing.
#4. Freestanding Footings
Since the whole weight of the freestanding L-shaped Deck will be resting on the footings, ensure you have strong footings.
#5. Frost Depth
During winter, frosts can lift and damage your footings by adding stress to them. Therefore ensure that your footings go deeper than the frost level.
#6. Freestanding Framing
For a freestanding L-shaped Deck framing, you’ll need diagonal bracing to keep the Deck from falling apart.
#7. Deck Height
The Deck height is important because it determines whether or not water can get through from the house.
An ideal Deck height should be some multiples of 7.5 above the ground or poured landing pads at the base.
What Do You Need for an L-shaped Deck Framing?
Before constructing an L-shaped Deck for your home, there are materials you must have in place.
However, whether you’re mounting a freestanding or standard Deck, you must have these tools available.
- Handsaw
- Screws and Nails
- Concrete anchors and Anchor bolts
- Post brackets and Postcrete
- Gravel and Water-proof Sealants.
- Blades and Circular Saw
- Reciprocating Blades and Saw
- Driver and Drills
Conclusion
Mounting an L-shaped Deck framing isn’t difficult if you know what you want to achieve. However, ensure to map out and clear the area you want your Deck to sit to give it even leveling.
Also, ensure you obtain a zoning code and a building permit before contacting an engineer to mount your Deck.

