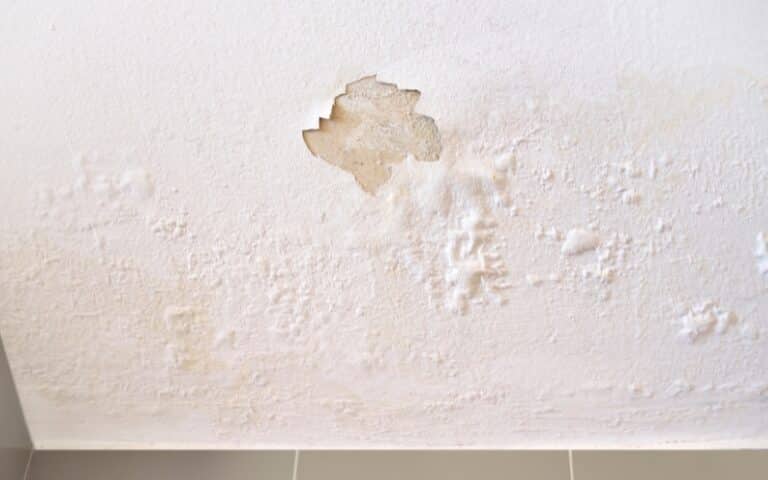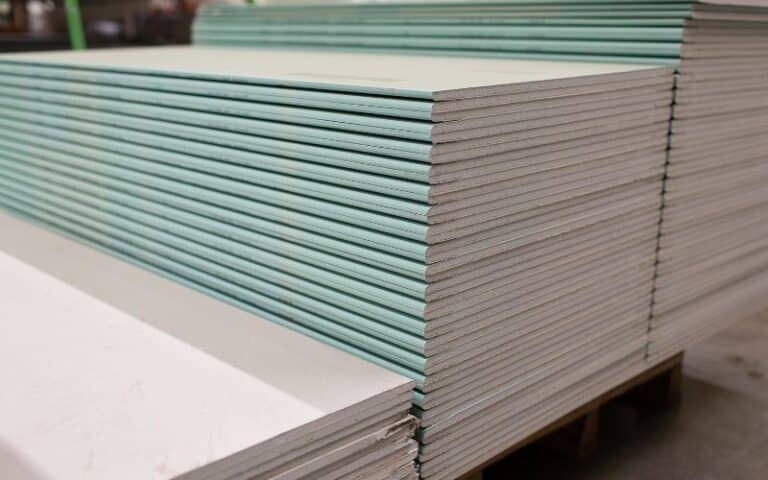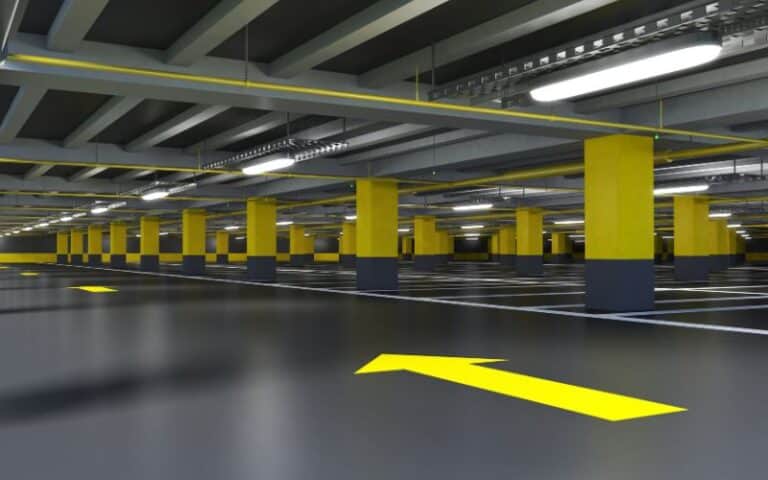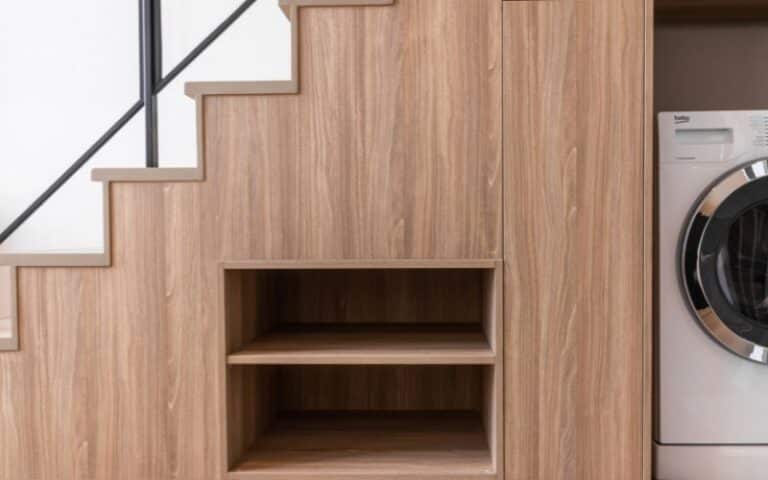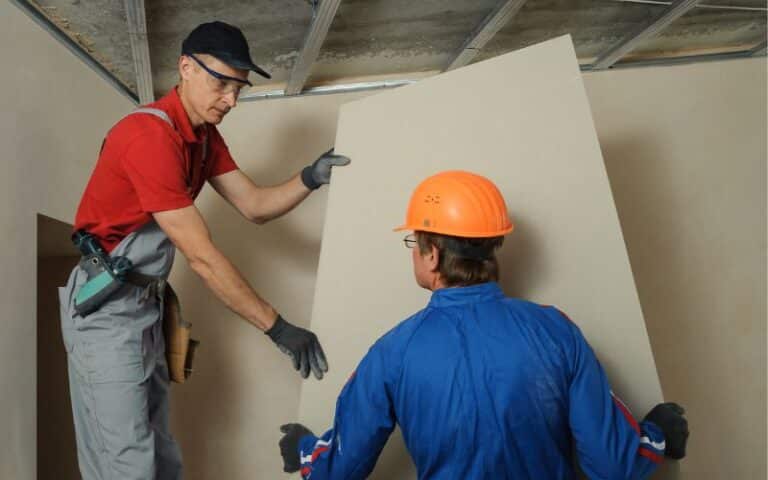Moving into another space can be thrilling, and wanting to reorganize and redecorate troops is exciting.
You have a shelf that ideally suits the corner of your desk or living room, but you wonder if hitting a nail in the drywall is okay.
Compared to a shear wall, how strong is the drywall, and how much weight can it take? Read on to know more.
The drywall is rigid but not as strong as a shear wall. Which means it may not hold the weight of a shear wall. However, a shear wall’s strength provides structural support against factors like heavy winds and seismic forces.
This guide will compare and contrast the strength between shear walls and drywall.
Also, you’ll learn their differences and where one can find shear walls.
Ready for a Drywall Quiz?
Does Drywall Offer Shear Strength?
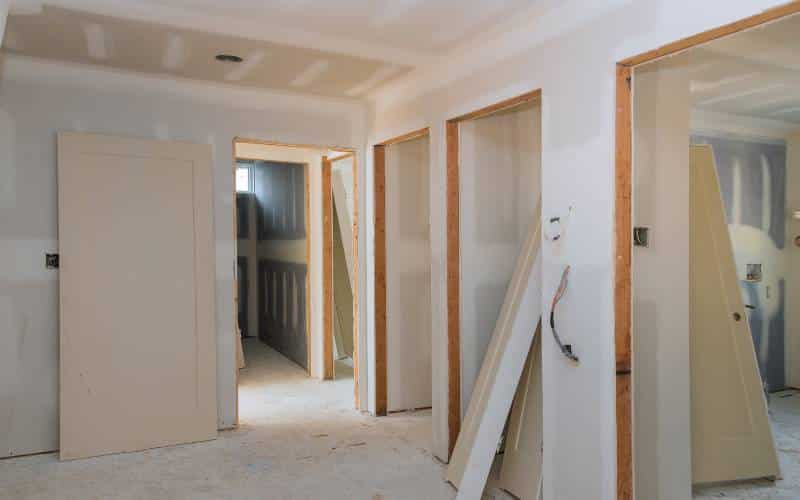
Drywall is brittle, and its strength doesn’t equate to a shear wall’s strength. Gypsum makes up of two layers of cellulose to make drywall.
These components keep drywall fire resistant, less expensive, and lighter than alternative materials.
The purpose of drywall is to offer insulation, finish walls, and muffle sound, not to support the construction of walls like shear walls.
Since drywall’s performance has been tested and empirically proven, using it as a shear wall material is sensible.
In their designs, seismic retrofit contractors must take the whole purpose of drywall’s current capacity.
By doing this, the engineer can save most of the building from modification, saving money.
There are various lengths, widths, and thicknesses for drywall. To choose the correct size and thickness for your upcoming drywall job, these factors are as follows;
#1. Drywall Measurement
The most crucial factor to consider is the drywall’s size and dimensions.
Your purchasing process can be more straightforward if you know exactly what size your project requires.
Also, having precise dimensions would reduce the need for additional wall joints and simplify the installation process.
The nature of the construction project and the requirements of the Engineers, Builders, Architects, and buyers determine the size and extension of drywall panels.
Professionals usually consider Construction details while determining the dimensions of drywall sheets in most building codes.
#2. Drywall Thickness
Choosing the proper thickness is one of the essential steps in selecting and installing drywall.
Some drywall panels are thin and flexible, while others are incredibly fragile.
Also, you require thicker sheets to hang from the ceiling and walls.
Dough boards can be boarded in various conventional thicknesses, depending on the requirements and nature of the project.
Ensure you have a stud and a screwdriver to drill your screws into if you don’t have any anchors or other hardware to use.
As strong as shear walls can be, they have their disadvantages. Below are the pros and cons of a shear wall.
| Pros | Cons |
|---|---|
| They are lightweight | They are challenging to construct. |
| They are easily implemented at the site. | They produce loud noises from the web plates |
| They reduce the lateral sway of a building | It has minimal dissipation power. |
| They provide strength and stability to a building | They appear unstable |
How Much Shear Strength Does Drywall Add?
To most people, drywall is the safest wall material for any construction due to its superior water absorption and insulating qualities.
Installing drywall inside the house aids in maintaining the temperature inside during cold and temperate weather.
Doughboard is a fantastic option for any building remodeling and wall upgrade because of these benefits and many more!
However, most builders believe adding the joint compound to drywall can improve the shear strength of light-frame walls.
In reality, the steel stud increases the durability of drywall by 45% over drywall without steel studs.
While the finished wood-stud wall strength was 55% greater than unfinished surface specimens, drywall is more lasting, resilient, and of superior quality.
Also, drywall installation is quicker and more straightforward than plastering, saving you some money on energy costs.
Drywall’s strength and stability are remarkable as It gives the walls exceptional stability and durability, extending their lifespan.
Also, you may take it apart, cut it, change it, and adjust it as needed.
Drywall is affordable, strong, and stable. In addition, compared to plaster or other wall and ceiling paving and smoothing technologies, it requires less money for installation.
How Much Weight Can Drywall Hold Without a Stud?
You must consider several elements when determining the maximum weight that drywall can support.
One of the most important things to remember is to use anchors or other hanging hardware.
The size of the thing you want to hang, the type of drywall being used, and the type of fastener or fixture will all affect the answer to this question.
If the proper drywall anchors and screws are used, a light object, such as a picture frame or a thin mirror, can usually be mounted on drywall without a stud.
The weight of the thing you want to hang should be rated for these anchors and screws.
It would be best to use a stud for heavier objects, such as a shelf, to ensure that the weight is adequately supported.
The weight it will support will also depend on where you drill your hardware into the wall.
When hanging frames, clocks, and wall decor, it’s crucial to remember these. They should weigh anywhere between 5 and 10 pounds.
However, remember that drywall is very brittle and cannot sustain weight for long.
How Can You Tell if a Wall is Shear?
Shear walls prevent constructions from toppling over by resisting lateral pressures like the wind. For building projects to be successful, they are vital.
A wall that uses masonry, concrete, cold-formed steel, or wood frame is intended and built to resist racking from pressures like the wind is shear.
Shear walls considerably lessen a building’s structure to prevent harm to its contents.
Shear walls function best when they are in a symmetrical position within or near the center axis of a building.
To establish symmetry, if a building has a shear wall on the north side, there must also be one on the south side.
Building size and whether the walls are internal or exterior affect how far apart shear walls should be in a structure.
In contrast to load-bearing walls or columns, which support vertical loads, shear walls only support lateral loads.
The bare surface of the building transmits wind forces to the nearby shear wall.
Afterward, they transmit the forces via the sheathing diaphragm and hold-down connections to the concrete footings and foundation.
The shear wall, made of nails, hold-downs, frame members, and sheathing, creates a complete load channel that prevents racking.
Imagine a four-sided wooden square with two columns and two beams.
Compression, or weight applied from above, can be supported by this structure. Any weight on the upper beam transmits to the square’s base through the columns.
The square will tilt and collapse on itself if you apply too much pressure to its sides, such as with a wind-like lateral force, unless you stabilize it with supports.
The construction of shear walls prevents them from collapsing in on themselves and has the appropriate bracing.
To ensure that the wall maintains rigidity even when subject to lateral pressure, they often incorporate sheathing made of plywood or oriented strand board (OSB).
The sheathing ensures that a structure won’t be unstable by wind or sustain damage.
A shear wall must have an equal balance between the forces at its four edges.
Depending on where the builder places the hold-downs, a wall is either shear or not.
External shear walls are found in most residences, while inner shear walls are usually only in larger homes and huge buildings close to coastlines.
Numerous homes feature doors, recesses, open floors, and bays.
These elements and the structure’s design are insufficiently stable to allow it to endure the necessary lateral loads.
As a result, internal shear walls are frequently included in home designs and construction plans.
These plans and designs make up for the numerous distinctive elements included in bespoke homes.
FAQs
What is an RCC Shear Wall?
A shear wall is a structural component that resists lateral forces, such as wind forces, in a reinforced concrete framed construction.
What is the Purpose of a Shear Wall?
The purpose of shear walls is to allow provisional support to a building structure and construction.
What is a Shear Wall Made of?
Shear walls are typically made from construction materials such as masonry, wood, steel, and concrete.

