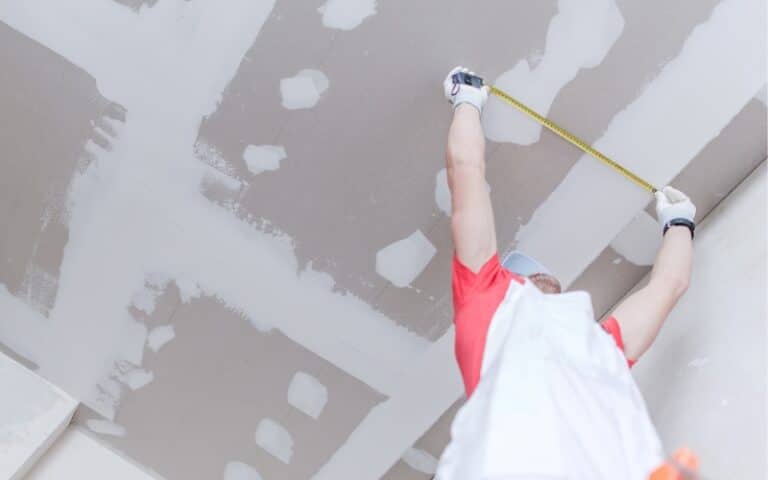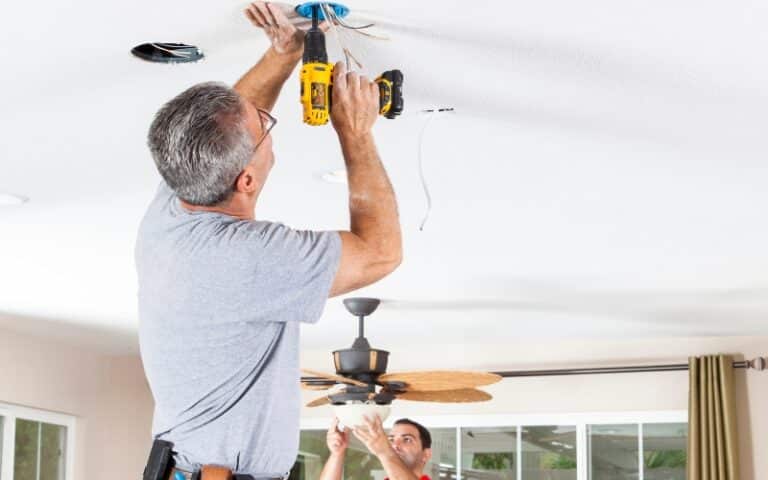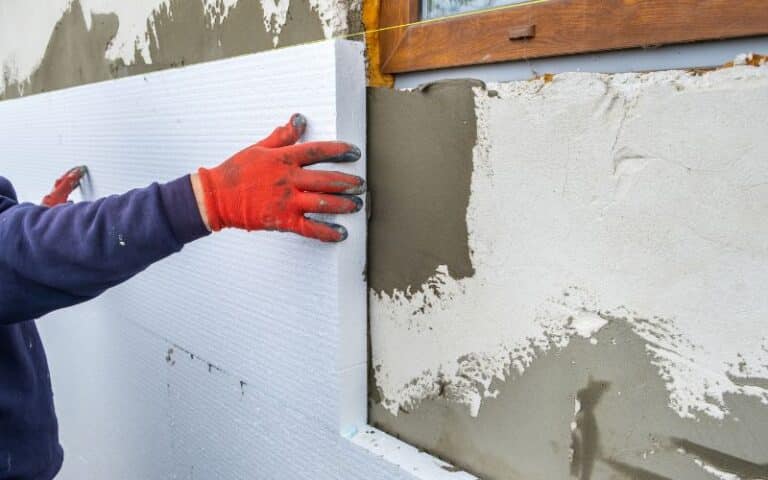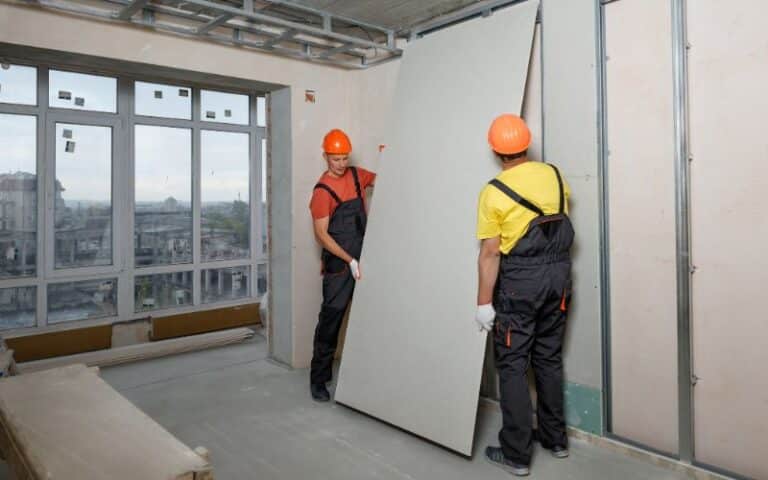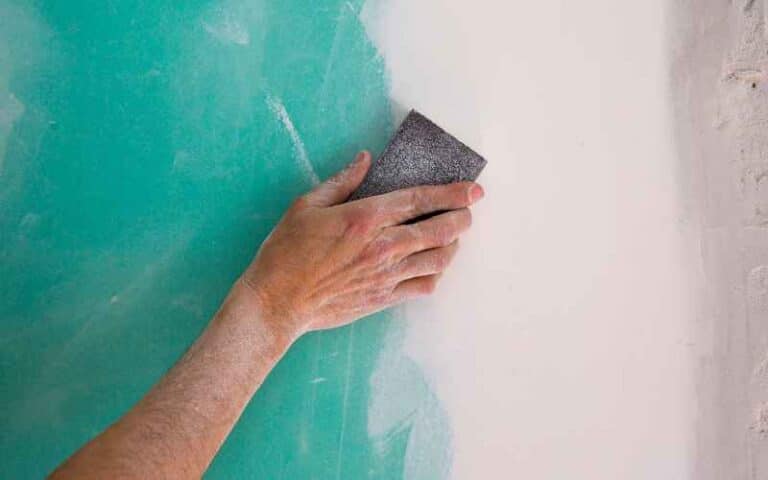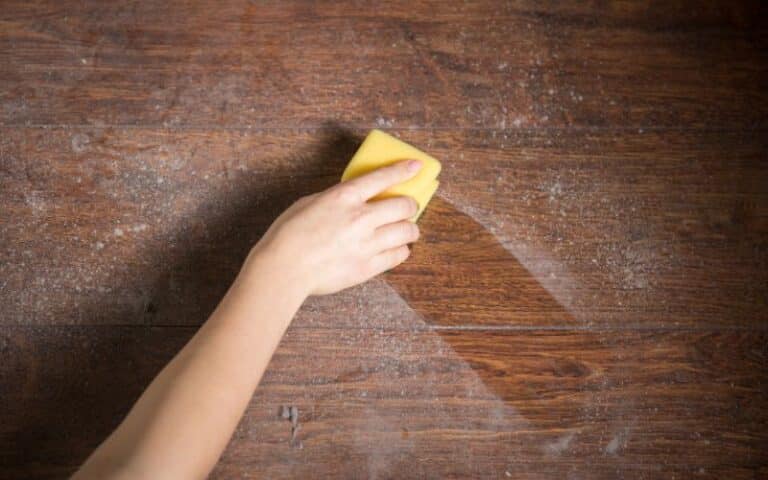Drywall is a highly efficient building material to finish and cover wall and ceiling frames.
Despite the differences in thickness and basic features like mold and fire resistance, the materials have one general thing in common. Their lengths are considerably longer than their widths.
The standard dimensions are 4X8 ft, 4X12 ft, or 4X16 ft. Therefore, you must consider some factors before hanging up your drywall any way you want.
How you hang your drywall depends less on choice and ease and more on the walls’ height and the ceilings’ nature. You will also have to consider if your building is residential or commercial, as the dimensions of these buildings will vary greatly. Whichever case, the direction in which your drywall hangs will affect the job’s quality, durability, and aesthetics.
This article will look at the vertical and horizontal ways of installing drywall on walls and ceilings, including their pros and cons.
It will also explain where each installation process works best.
Ready for a Drywall Quiz?
Does It Matter Which Way I Hang Drywall?
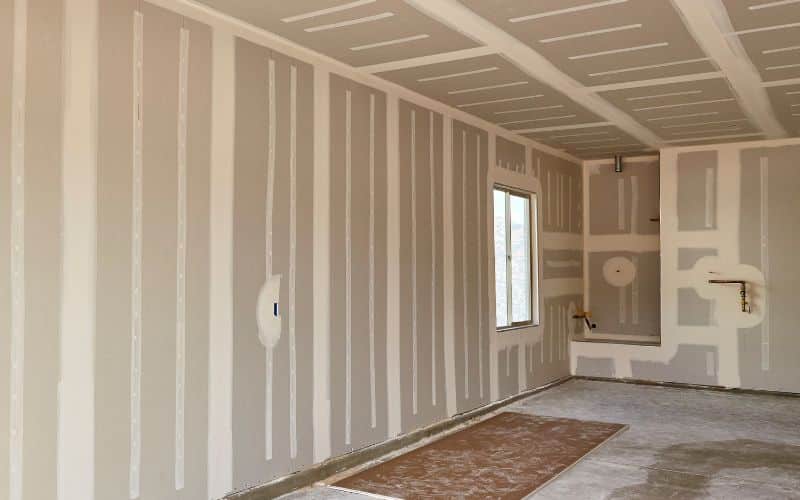
How you install drywall in any building influences the installation’s quality, durability, and aesthetics.
Also, you cannot hang drywall on walls the same way you would hang them on ceilings. The reason is both frames have different dimensions and beams to be covered.
When considering walls, you must consider the type of building you are working on. For example, is it a residential building? Or is it commercial?
For commercial buildings with wall lengths greater than 9 feet, it is mandatory to run the installation vertically. This way, the drywall seams cover the whole length of the wall framing.
On the hand, considering residential buildings, you can hang your drywalls horizontally for many reasons, which include:
#1. Ease of Installation and Finishing
Depending on the height of the house, you can finish off horizontally placed drywalls uniformly.
With only a few inches off the floor, ensuring you do not have to reach high or bend too low to finish the seams.
Also, considering that drywalls are in different dimensions, there is a high possibility of getting perfect drywalls for your home. Horizontal installation is also easier to follow when carrying out a DIY project.
#2. Reduced Seams and Hidden Studs
Installing drywalls horizontally guarantees fewer seams. The fewer the seams, the lesser the need for finishing taping and better-looking results.
Horizontally installed drywalls also help to hide studs in the framework. These studs, which would be more pronounced if the installations were vertical, are well concealed in horizontal hanging.
#3. Greater Strength
The shear strength is more significant when you lay drywall horizontally than when laid vertically. This way, the drywall can easily and efficiently resist elements like the wind.
Which Way Do You Hang Drywall on the Ceiling?
Most technicians prefer to recommend installing drywall perpendicular to joists on ceilings. When hung this way, you would be able to avoid ridged seams.
Another pro to hanging drywalls perpendicularly is ensuring no sagging from one joist to the next.
There are two main advantages to perpendicular installations includes:
#1. Seams are Less Visible
When the drywall is hung perpendicularly, it ensures that each frame is appropriately covered, blending in any errors the carpenters may have made while setting up the framework.
This way, you are guaranteed a neat and aesthetically pleasing finish.
#2. Strength and Durability
Perpendicularly laid drywall is more substantial and lasts longer than drywall hung horizontally.
The reason is with the longer side covering the frame, there is a lesser chance of the drywall sagging over time.
However, despite these advantages, there are times when you can hang your drywall using the shorter side.
They are:
- When there are no other installations on the drywall, that may cause it to sag. Such typical installations are insulation materials.
- Sometimes, additional insulation materials can weigh about 0.8 pounds per square foot. But generally, regular drywall can support 1.6 pounds per square foot of materials.
- When the ceiling joists are evenly spaced.
Can Drywall Be Installed Upside Down?
There is no adverse effect to hanging your drywall upside down. However, most technicians do not recommend it for various reasons.
A typical drywall has the smooth side, usually the right side up, and the brown, rougher side, which is considered the wrong side.
When installed on the right side, the drywall has a finer and more consistent finish, making the work easier for a finisher – such as a painter – to work with.
One of the common problems with hanging drywall upside down is that the rough back surface remains visible even after painting.
Also, drywall has beveled edges on the right side up, which become hidden when laid backward.
These beveled edges enable the tapes to rest well to cover up the seams at the edges.
Since the beveled edges are hidden when hung backward, taping will cause pronounced ridges, making the job look bumpy and unprofessional.
What Are the Pros and Cons of Hanging Drywall Vertically?
As we have seen, deciding to hang your drywall vertically or horizontally is not an issue of right or wrong.
As with most decisions, you must first consider the pros and cons of installing your drywall vertically.
#1. Pros of Hanging Drywall Vertically
- The vertical installation makes the work faster for the technicians and even for you – especially if the installation is a DIY project.
- It ensures a seamless and aesthetically pleasing finish, making the work easier for other finishing touches like painting.
- It reduces the possibility of sagging, especially if you install additional weighty materials.
- With vertical installations, you are confident you can cover tight corners easily without difficulty.
#2. Cons of Hanging Drywall Vertically
- You must be careful with measurements, as little mistakes can affect the bottom seams.
- It does not provide strength to the wall frames.
- Vertical installations are more challenging than horizontal installations.
Below is a table showing the main differences between hanging your drywall vertically or horizontally.
| Vertical Installation | Horizontal Installation |
|---|---|
| This is safer for commercial buildings. | This is more practical for residential buildings. |
| It provides easy access during inspections. | It shows fewer seams and covers more studs. |
| This process is faster. | This installation is easier to work with. |
| It is challenging to hide studs with this method. | It requires less taping. |
| It reduces the possibility of sagging. | It is more time-consuming. |
FAQs
Should There Be Space Between the Drywall and the Floor?
Yes, about ½ inch to 5/8 inch should be between the drywall and the floor. The reason is to reduce the amount of moisture the drywall absorbs.
How Many Screws Will I Need to Lay a 4X8 Feet Sheet of Drywall?
You will need approximately 32 screws to install a four by 8 feet sheet of drywall horizontally on the wall. This comprises four screws for the middle studs and six screws each on either side.
Is it Compulsory for Drywall to Rest on Studs?
All your drywall edges must rest on studs. Doing this prevents sagging and cracks and ensures your installation is durable and strong.
Should I Install Drywall on My Wall or Ceiling First?
It is advisable to install drywall on your ceiling before your walls. This way, you will catch and conceal any possible irregularities and guarantee a fine finish.

