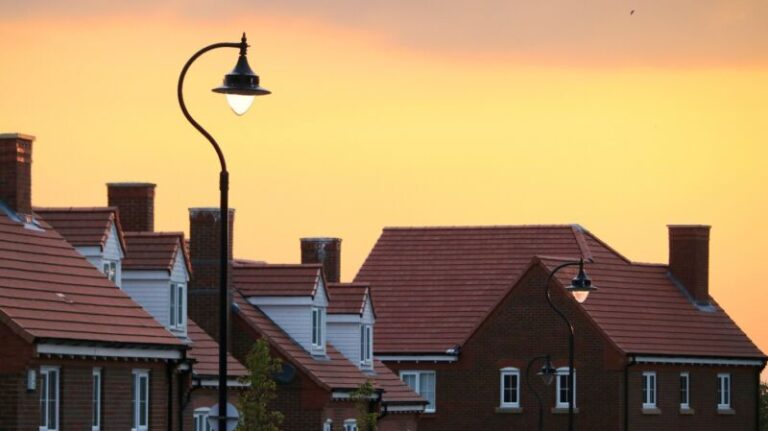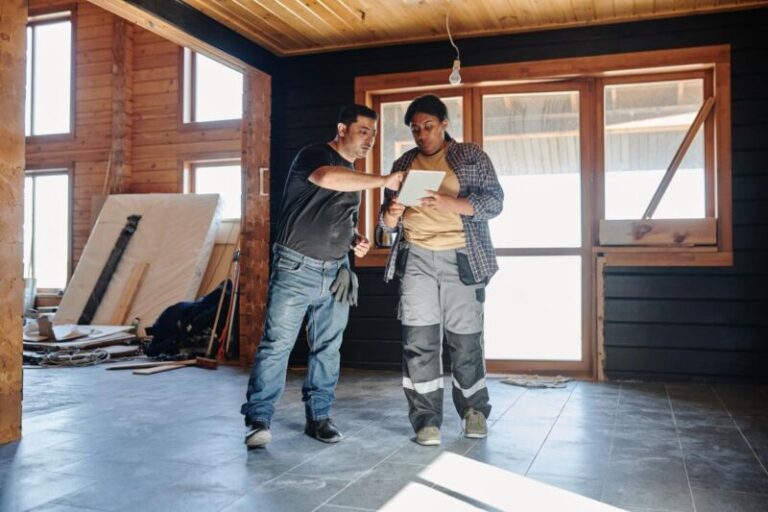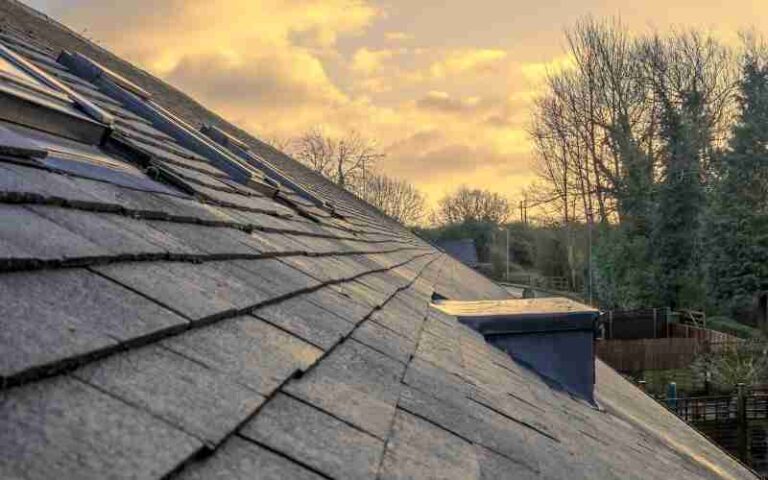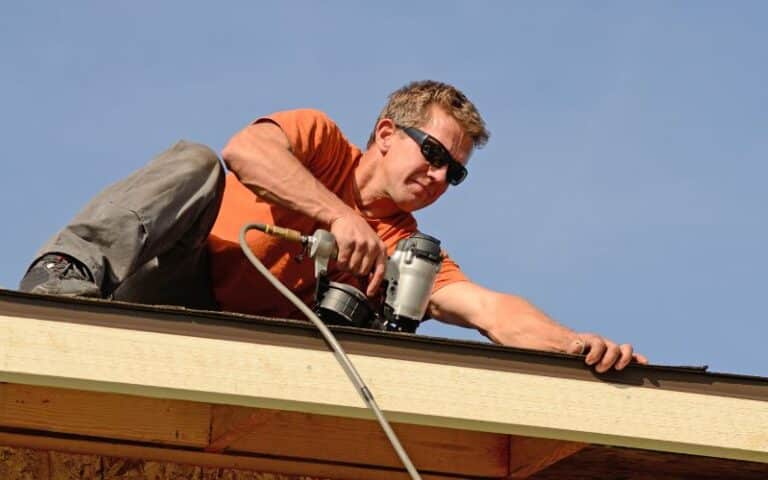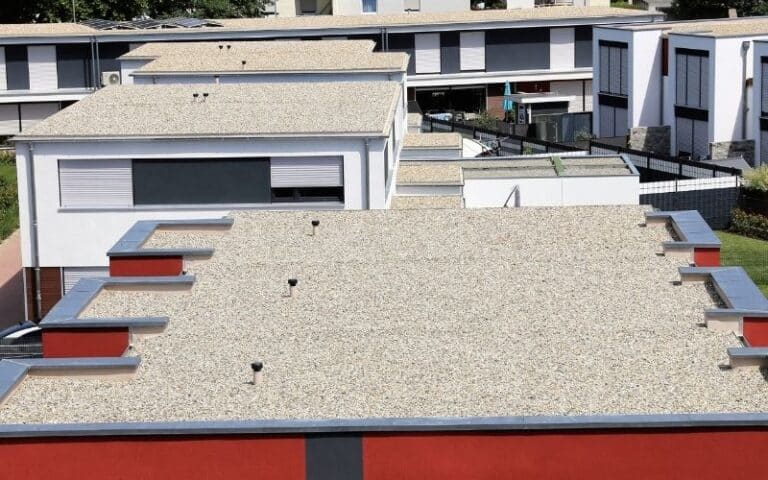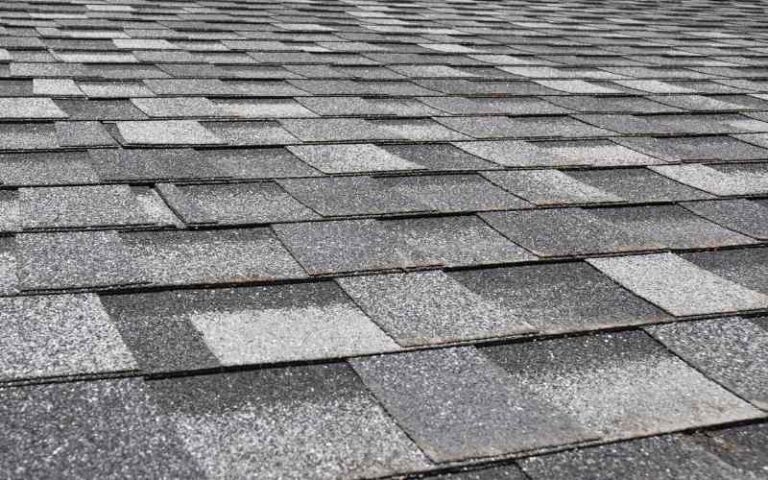A fink truss is an essential and cost-efficient roofing solution. It is an elementarily webbed truss designed to support houses and sometimes bridges.
These locations require total safety measures. So it is essential to get a load-bearing wall that supports the fink truss correctly.
A fink truss load-bearing wall is a structural element that helps the fink truss bear the weight of a house or a bridge. It is usually of concrete.
Ready for a Roofing Quiz?
Do Fink Trusses Need Load-bearing Walls?
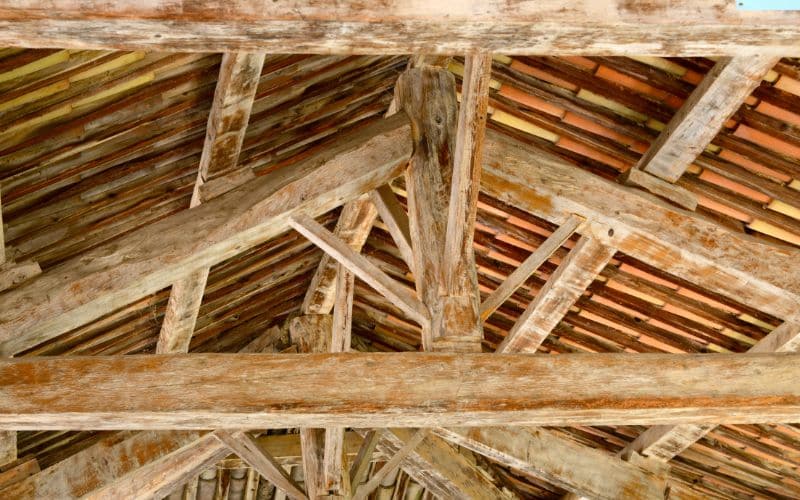
No fink trusses do not “need” load-bearing walls. Most fink trusses support structures like barns and houses that undergo relatively low stress compared to trusses used in industrial conditions.
So, determining the need for a fink truss load-bearing wall comes down to these two significant factors:
#1. Place of Application
A load-bearing wall is not required if the fink truss is to support a house.
If, however, it is used to hold a bridge, then a load-bearing is needed for the fink truss because of the constant stress it will experience from traffic on the bridge.
#2. Weather Conditions
Suppose the fink truss will be on a house or bridge in a region with harsh weather conditions such as heavy rainfall, wind, or snow.
In that case, a load-bearing wall is to withstand these conditions and prevent the structure from eventually collapsing.
Fink Roof Truss Load Bearing Wall
A fink truss load-bearing wall is a support structure for the fink truss, and it supports the fink truss in holding up the roof. A fink truss is a well-known roof truss type having a W shape between the chords.
Its “W” shape gives it a credible strength structure with good load support capacity. As a result, it is the most popular roof truss type and can also be used to support bridges.
A fink truss carries the roof load by holding it up on its chords and transferring the weight down to the exterior load-bearing perimeter walls, ruling out the need for an interior support wall.
Using a Fink truss saves you the extra cost of labor and materials.
As a result of its flexibility, the structure of homes is no longer limited as before, providing bigger living rooms and kitchens for the ground floor of houses.
Fink Trusses & Load Bearing Walls
Fink trusses and load-bearing walls are two principal elements that offer firm support for roofs.
Although fink trusses offer good roof support, that does not entirely rule out the role of the load-bearing walls.
A load-bearing wall helps the trusses vertically both the roof weights and their weight. These walls are built directly above the beam, perpendicular to floor joists, and are often of concrete.
Its thickness depends on the building type and the number of floors needing support. It is so that it bears all the weight of all building materials and takes it to the ground.
Remove Kitchen Walls Below Fink Truss Attic, Load-bearing or Not?
If you are wondering if you can remove some interior walls to expand your kitchen, You can because most fink trusses in homes are to stand on their own.
However, you still need to figure out if the kitchen walls you plan to take out are load-bearing or not so you do not cause your house to collapse.
Here is some advice to guide your decision.
- Check your house shape; if your house is “L” or “T” shaped, there’s likely to be an interior load-bearing wall directly under where the rows of trusses meet. Do not take such a wall out. It is there for support.
If, however, there is a doubled or tripled-up truss at that place and not an interior bearing wall, that structure could provide the needed support at the bottom chord at the point the vertical trusses meet.
- If some truss chords are no longer in the attic, it is advisable not to take down the interior wall as the truss is no longer reliable.
- If the roof framing is of trusses and the rest is rafters. There is likely to be some interior holding the attic up.
- It is common in older homes if the trusses have plywood gusset plates. A gusset plate is a piece of metal or plywood that holds parts of a truss together.
These plywood gussets are unreliable as most are made unprofessionally at the home building site.
They are not reliable because they do not have adequate nailing and have undersized plates. Do not remove the walls beneath them.
- If you discover that the walls are indeed not load-bearing, remove any weight stuff you might have stored up in the attic just to be on the safe side before removing the kitchen walls.
Lastly, getting professional help from an engineer or architect is best before taking any wall down in your home.
Does a Fink Truss Need Support?
A Fink truss does not need support. The American civil engineer Albert Fink invented her, and The Fink truss was designed not to need help.
However, the fink truss’s need for approval depends on the area of application a fink truss.
#1. Roofing:
Thanks to their design workability, Fink roof trusses are the most popular roof truss type.
With their short web members, they can cover great distances up to 14 meters and pitch range from 10° to 60°, and have the strength to support every roof area by doubling or tripling the number of plies as in a “hip” roof.
This action makes the roof framework very sturdy, so these do not need support.
#2. Bridges:
The Fink bridge trusses are used majorly for pedestrian bridges. They are in an inverted form.
Where the lower chord is present, and a central upward projecting vertical piece and the diagonals provide the bases for roofing.
The fink trusses are so efficient on bridges that the earliest constructions could even carry trains.
However, the bridge will experience and need support to keep it standing for a long time because of the constant traffic and weather conditions.
Conclusion
Fink trusses support roofs and bridges. The fink truss load-bearing wall is the structure that helps the fink truss carry the weight mounted on it.
You can remove barriers that support the Fink truss, and it will stand on its if you ensure that the truss has not been tampered with and manufactured gussets.
It is best to get professional help when making such a decision.

