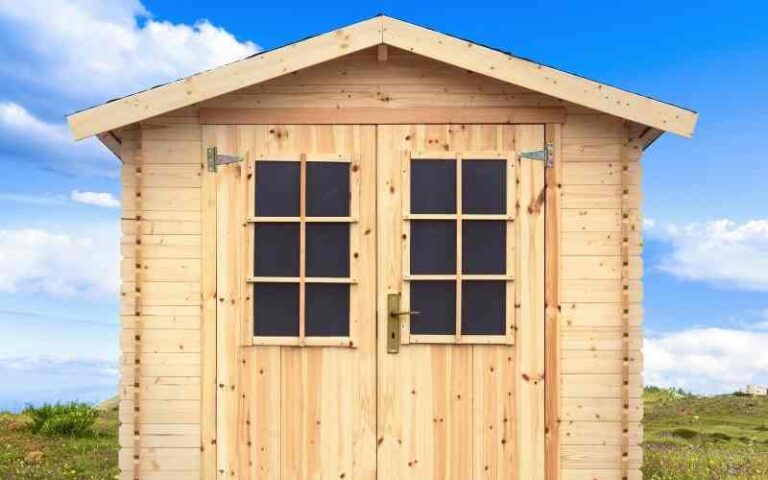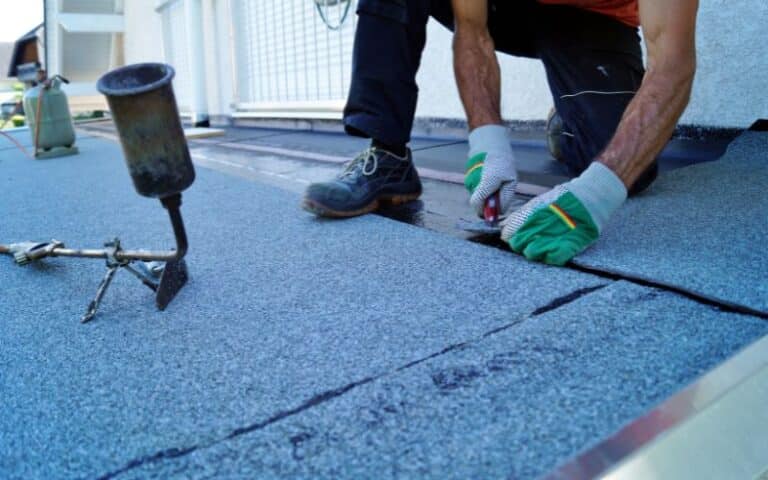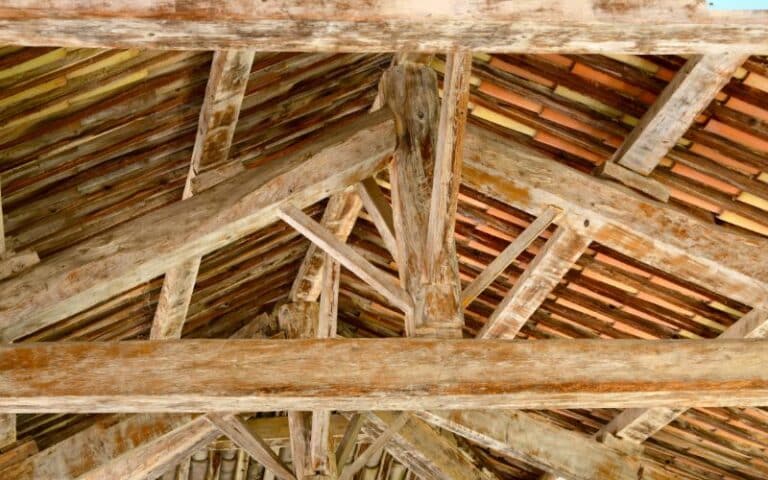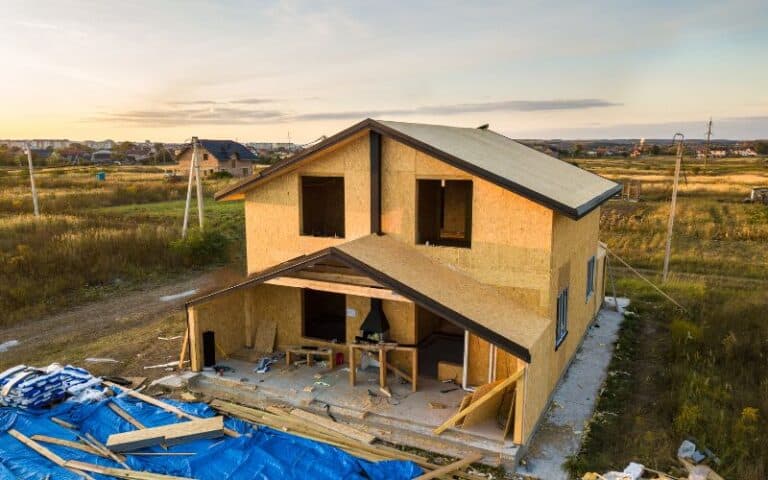The constant demand for individual safety amidst harsh storm conditions is the primary reason for concrete roof storm shelters.
However, the most important part of the construction is the roofing process; let’s focus on pouring concrete roofs into storm shelters.
The first step to pouring a concrete roof for a storm shelter is making the right plans and providing the needed resources. A concrete roof is the best choice for constructing large structures to withstand storm forces. Before pouring a concrete roof, adequate planning is necessary for the roofing that withstands can down.
Ready for a Roofing Quiz?
How To Pour a Concrete Roof For Storm Shelter?
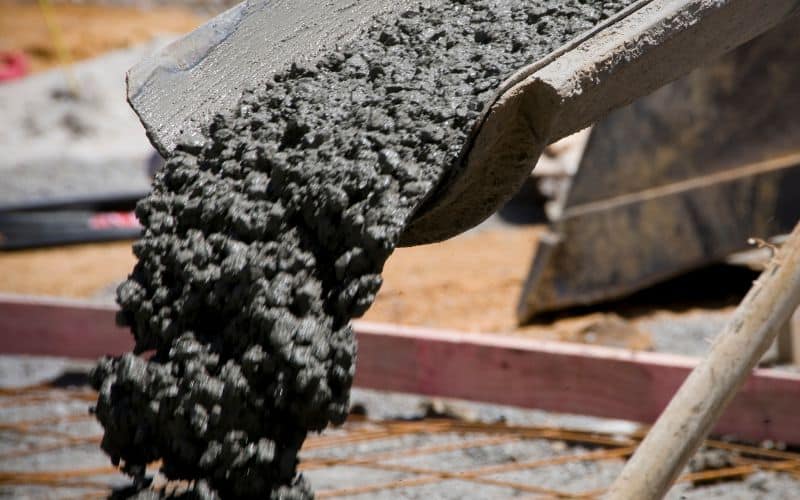
The first step to pouring a concrete roof on your storm shelter is to understand the design of the construction.
Adequate planning and resources are required to construct any storm shelter design, especially the roof.
A good understanding of the framework of the storm shelter building will afford you the best procedure for pouring concrete roofs.
Pouring a concrete roof on a storm shelter is a complex task requiring much assistance. Aside from the intense labor, precision and accuracy are key things to have at arm’s length.
Below are some guides to pouring the concrete roof on a storm shelter design to maximize safety.
- The first and most important stage of pouring concrete roofs on a storm shelter is understating the storm shelter design. Knowing the architecture and pattern of the storm shelter determines the manner of pouring the concrete roof.
- Use a wooden plank to make a rectangular wall about one foot less than the storm shelter’s dimension. The reduction in the concrete roof dimension gives room for the roof’s expansion resulting in a flat roof.
- Place the rectangular frame on a polythene bag so the concrete will rest on the bag’s surface.
- Then make two mesh using iron/steel rods to the exact dimension of the rectangular frame. You can use rebar pipes instead of the iron rod mesh to reinforce the concrete.
- Begin pouring the concrete into the rectangular frame on the polythene cover, after which you place the first mesh.
- Continue pouring the concrete and on getting to the end, place the second mesh and cover it completely with the concrete.
- Use a mixture of sand and cement to make the concrete roof water roof and which you will allow to freeze and solidify.
How Thick Should a Concrete Storm Shelter Roof Be?
According to Armor international building codes, a concrete roof for storm shelters should be at least four inches thick.
However, there is an allowance for an increment in the thickness of the storm shelter concrete slab.
Nonetheless, four inches is the benchmark for the thickness of a large storm shelter concrete roof.
Normally, the dimension of the storm shelter design is the basis on which you determine the thickness of the concrete slab.
Six inches of thickness is the benchmark for a large storm shelter structure capable of containing two cars.
However, a small square or rectangular storm shelter structure with a four-inch thick concrete slab will stand well.
Based on every building standard, the designed roof of a storm shelter building must withstand the storm.
Normally, storm shelter contractors use a 2×4 or 2×6 plank as the frame wall of the concrete slab. The use of the wooden material as the walls of the concrete slab is precise and accurate.
Concrete roofs for storm shelters are truly the best choice, but it has a major downside of non-adjustment.
Any miscalculation in length, breadth, and thickness will damage the concrete roof.
While concrete roofs are economical, they must also be stiff and thick enough to handle storm forces.
You must know that roofs don’t just serve as covering for shelters; they also carry weights and prevent structures from collapsing.
Because of the hardness of a concrete mixture, you will often find them in use for various structure constructions.
Therefore, considering the purpose of a storm shelter building, using a concrete slab as the roofing material is a good idea.
Requirement For Pouring a Concrete Roof For Storm Shelter
The first requirement for pouring a concrete roof for a storm shelter is to meet the building standards.
The thickness of a concrete roof is one of the major requirements to meet up with for pouring a concrete roof.
As mentioned earlier, according to Armor international building codes, the thickness of a concrete roof must be at least four inches.
Aside from the thickness of the concrete roof, the nature or degree of slab reinforcement also matters for storm shelters.
A pole-tension cable, a 6×6 mesh wire (hog wire), or rebar must be delivered into the concrete slab as reinforcement—another major requirement before using the storm shelter’s concrete roof.
Also, the configuration of the concrete mass, shape, and geometry of the concrete roof is a big deal for storm shelters.
Coming to the geometry of the concrete roof, they must, of necessity, be at the same level before becoming hard.
Finally, balance the concrete mixture to avoid cracks after solidifying. In like manner, the concrete roof slab must be able to withstand hammered force to prevent a sudden break.
The comfort, spaciousness, and economic nature are all other requirements before pouring a concrete roof.
As much as a concrete roof for storm shelters is the best option, the accuracy of its design is a must.
I need not mention the durability of the concrete roof slab as it is a MUST, even for the owner’s safety.
What is the essence of using a pouring concrete roof on a storm shelter design if it wouldn’t last a decade?
Tools To Pour a Concrete Roof For Storm Shelter
For every structural construct that you see standing, the engineers use specific tools for their construction.
Just as a medical doctor needs a stethoscope, so does a contractor need his tools while pouring a concrete roof.
The absence of the required tools for pouring a concrete roof for a storm shelter can hinder the effectiveness of the work.
People who reside in coastal areas prone to strong weather disasters need a storm shelter hence the need for some tools.
You can help yourself by building a well-standing storm shelter for such unprecedented occurrences. After this, pouring a concrete roof will require using another different toolset.
Truly, pouring concrete roofs is a tasking job; the least you could do is provide all the needed tools. Therefore, plan adequately by including the required toolset in the budget to get your work done.
The table below shows some of the tools required for pouring a concrete slab and their functions.
| Required Tools | Use |
|---|---|
| Rebar, pipes, or hog wire | You will also need pipes and rebar to reinforce the storm shelter. |
| Polythene | It prevents the concrete mixture from having contact with bare sand. |
| Shovel | Transferring of the concrete mixture into the frame wall. |
| Cement | A major component of the concrete |
| Water | Mixing of the sand, aggregate, cement, and the like. |
| Leveler | For equally leveling the concrete surface. |
| Aggregate | Part of the concrete roof mixture. It makes the concrete more compact, thereby reducing the need for cement. |
| Sand | Part of the concrete mixture with the aggregate and cement. You can also use it to solidify the concrete and make it waterproof quickly. |
Tips To Pour a Concrete Roof For Storm Shelter
A good heads-up for the construction of storm shelters and pouring concrete roofs is that they should be underground structures.
The building of a storm shelter underground grossly minimizes the chances of damage to both the owner and the structure.
As much as the procedure for pouring concrete roof is simple, you still need directional tips to minimize error.
One easy way out of building a storm shelter yourself is to buy a prefabricated storm house from contractors.
All you will need to do at this point is to follow the international building code for good foundation construction.
Generally, a pro tip for storm shelters is that they serve best when built outside the house within easy reach.
The possibility of the collapse of the original building will cause more harm than good for the victims.
Therefore, when building a storm shelter as a safe room for stormy days, ensure to build it outside the house.
Another thing to consider before building the storm shelter and pouring the concrete roof is that it is less expensive outside the house.
The cost of retrofitting your main house to allow room for building the storm shelter is an entirely different cost.
It is always wise to gain maximum profitability from minimal effort or cost, especially regarding disasters.
In the mixture of concrete for roofing storm shelters, ensure the use of aggregate materials as they help minimize cost.
Using aggregate material as part of the concrete composure reduces the need for cement which is a plus for you.
In addition, it helps to make the concrete more compact, which makes a difference in the stability of the concrete roof. How Good Is a Plaster Weld?
Conclusion
A safe room is the first place to think of amid natural disasters such as wind storms. The unpredictable nature of all the natural disasters in coastal areas necessitates building storm shelters.
After building a storm shelter as a safe room for disaster occurrences, it is wise to pour a concrete roof for safety.

