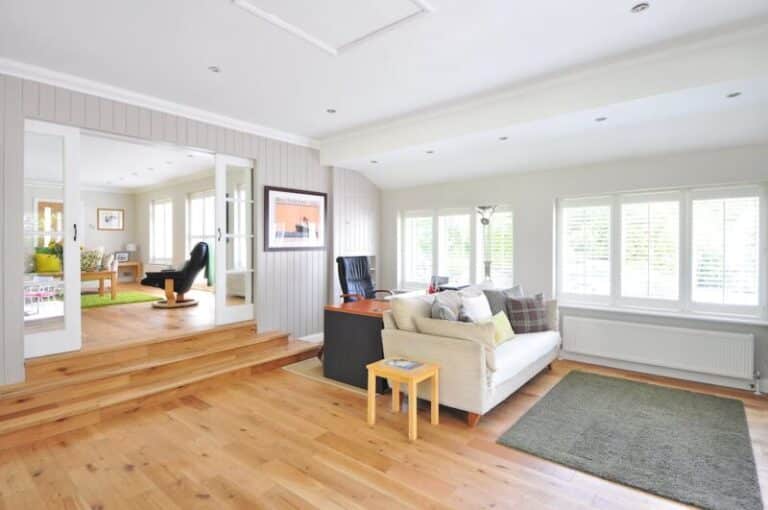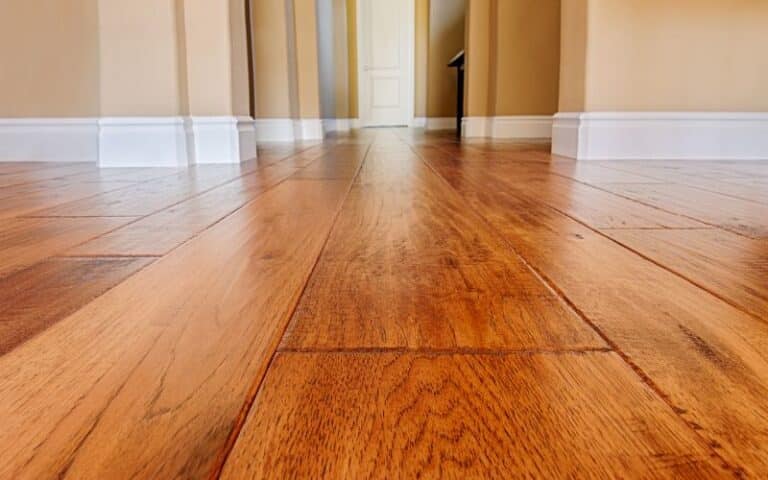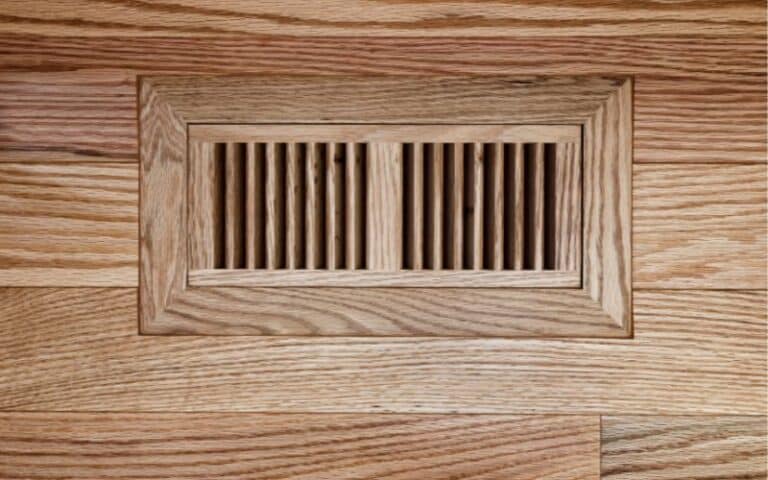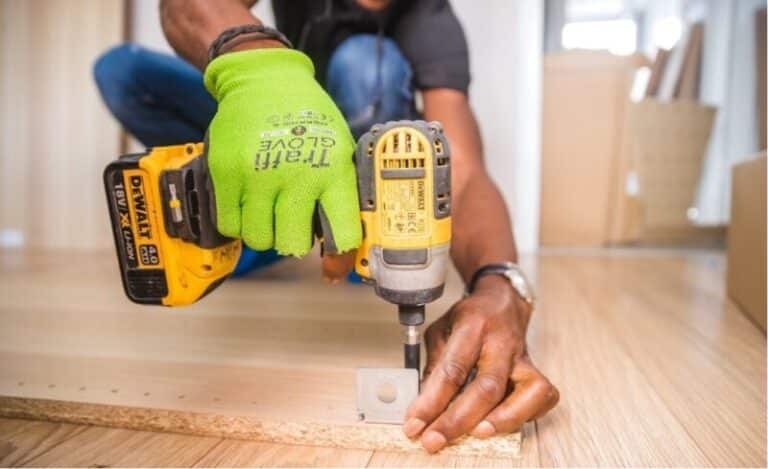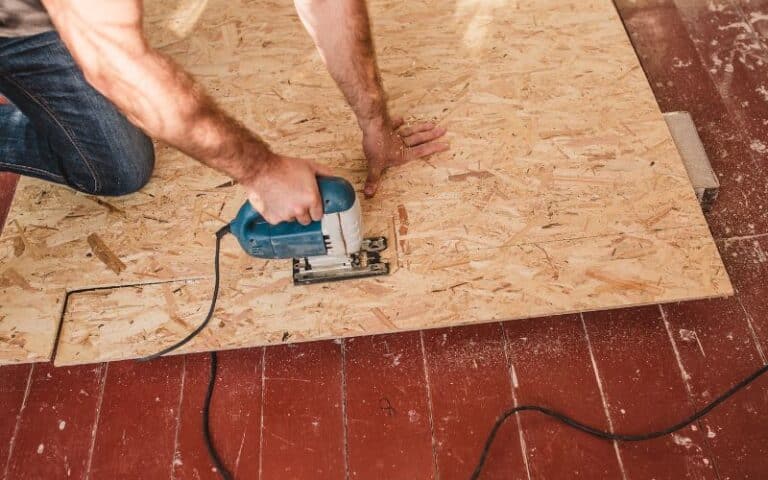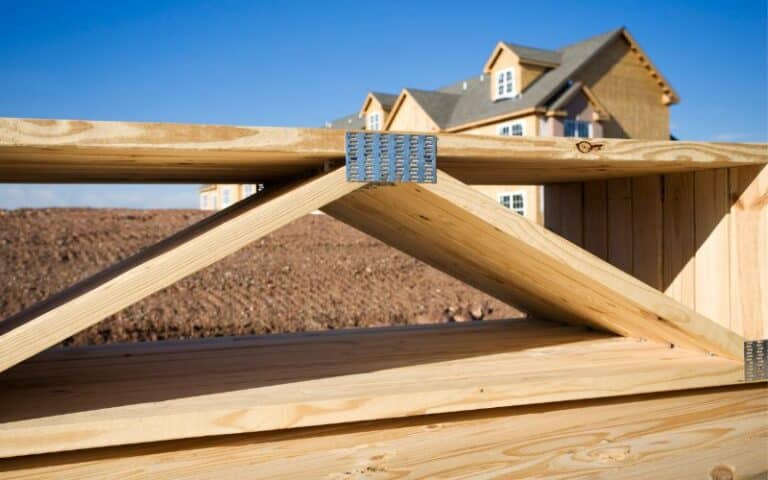With the construction of buildings comes numerous problems that you must consider for the best performance.
One of the biggest problems in structural buildings is the case of cracked tiles and joints.
However, little do you know that the case of cracked tiles and joists results from cases of floor deflection.
So, the million-dollar question is how to measure floor deflection.
The easiest and most efficient way to measure the degree of deflection on the floor is with a laser. First, you shoot the laser on a straight wall and then use a ruler to measure the floor deflection. If there’s a shift from the point of the previous shot, you have a considerable amount of deflection.
This article contains everything you need to know about foundation subfloor deflection.
Added to the knowledge is how to measure and reduce the floor deflection underneath the subfloor.
Ready for a Flooring Quiz?
What Is Floor Deflection?
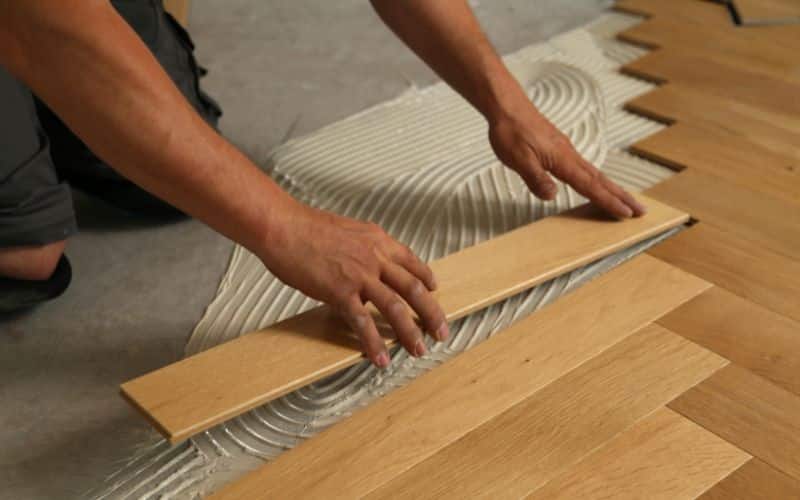
Floor deflection, in simple terms, is the bending or sagging of the foundation subfloor in a building.
The floor deflection is also the bounciness of the floor owing to the bending effect. Floor deflection is a measure of the fraction of the floor span.
Generally, deflection is a normal occurrence as long as structural members are the topic of discussion.
Every structural member will bend (deflect/flex) under the force of a load. A reaction must be necessary when applying force/load to a particular member.
The reaction in structural buildings is known as deflection, which applies to our home foundation subfloor.
In other words, the reason for the bending/sagging of the subfloor is the loading of the floor.
It is worth noting that floor deflection is a natural occurrence. Sometimes, it is an intentional attempt, as it is not all that bad.
However, it isn’t always desirable, especially when it becomes too much. Too much deflection is a problem and one that is common in our modern-day structures.
Our present-day residential buildings are much bigger compared to old buildings. Owing to the above, the effect of floor deflection is more.
Also, the spans in the floor foundation are often longer than the normal sixteen inches on center in older buildings, allowing for more floor deflection.
However, deflection occurs in older houses as well. Deflection occurs in older buildings because the floor joists are smaller with much space apart.
You should know that the cracked tiles and joints result from the above subject matter, floor deflection.
Little wonder about the common experience with the issue of cracked floor tiles and joints.
In as much as floor deflection isn’t a desirable occurrence, there is absolutely nothing to do that can curb the problem. However, there are a few ways to reduce the effect.
2 Ways To Measure Floor Deflection
Every residential foundation subfloor design has measurements, specifications, and building techniques.
There are a good number of several different ways you can measure the amount of deflection in the subfloor.
The majority are simple and unscientific but still prove to work perfectly fine.
I’ll only give you a mix of 2 ways to measure the amount of deflection in your home subfloor.
The method you decide to work with depends on what is available and easy for you.
However, one method is the standard and the scientific method to measure floor deflection.
Let’s begin with the standard method for checking deflection.
#1. Using Laser Pointer
The laser pointer is one of the fastest, easiest, and most accurate ways of measuring a floor deflection.
Using a laser pointer is the standard scientific way of measuring floor deflection. Also, you can use a theodolite, although the laser pointer is more cost-effective.
In most cases, the maximum deflection of the floor, according to building codes, should be around the center of the floor.
Below is a step-by-step guide to using the laser pointer method in checking floor deflection.
- Obtain a laser pointer.
- Shoot the laser straight against a wall.
- With a locally calibrated ruler, measure the highest and lowest points of the floor with reference to the laser pointer.
- The high and low of the floor marks the deflection of the floor.
#2. Using Water
One local yet effective way to check for the amount of deflection in the floor is by using water in a glass.
Although not scientific, it yields a comparative result using a laser pointer.
All you need to do is fill a glass cup with water, walk across the length, and breathe the room.
Note that if the water moves in the glass cup, there’s a reasonable amount of deflection from the floors.
The worst-case scenario is the water in the cup spilling over due to a sudden bounce from the floor.
How Much Is Floor Deflection Considered Normal?
A floor deflection that is within 0.4 inches is the only default deflection that is considered normal.
It is no longer desirable whenever the floor deflection measures more than 0.4 inches.
An allowable or normal floor deflection is the deflection in the subfloor that falls within the allowable limits of the IRC.
Usually, deflection, including floor deflection, is measured as the length of the floor span over the allowable set limit.
For most structural members, the set limit is either 240 or 360 inches.
The International Residential Code (IRC) under chapter five gives the maximum allowance for a deflection in any structural member.
The same chapter also captures the allowable floor deflection under the International Residential Code.
So, for the common 24 inches spacing on the center of the floor, the maximum normal deflection should be 0.4.
As mentioned earlier, deflection is normal for every structural member that withstands loads.
Seeing that it is not a desirable occurrence, there is only some degree of allowance for the deflection.
The table below contains the deflection amount considered normal for different structural members.
| Areas of Deflection | Amount of Allowable Deflection(inches) |
|---|---|
| Subfloors and ceilings | Length/360 |
| Roof rafters | Length/180 |
| Interior walls and partitions | Height/180 |
| Exterior walls | Height/360 |
| Other structural members | Length/240 |
Is Too Much Floor Deflection a Problem?
Certainly, too much deflection in the subfloor is a problem, a pretty serious problem.
For this reason, there is only some degree of allowable deflection, usually measured in inches.
Only a maximum deflection is allowable for better performance and durability of the floor tiles and joints.
In other words, too much deflection in the foundation subfloor is a problem.
The discourse of floor deflection is quite a rare matter, but its effect is undeniable, just like the force of gravity. Deflection affects the structural integrity of buildings.
The integrity of your structure makes the floor deflection a crucial subject matter. An over-level in the floor design of your structures can be catastrophic.
The case of lifting floor planks or cases of cracked tiles and joists are all the implications of too much floor deflection.
Cracked tiles stand as the most prevailing disadvantage of floor deflection. In extreme cases, the floor can buckle because of the adhesive bone breakdown.
So, when a subfloor produces a deflection that is too much, chances are that the floor will certainly fail.
Since there is already a standard allowable amount for the bending/deflection of structural members, it means that too much is risky.
Staying to the International Residential Code (IRC) ‘s standard instructions is better.
Related: Are Ruggables Safe For Hardwood Floors?
How Do I Reduce Floor Deflection?
The best way to reduce floor deflection is to strengthen the subfloor of the structure.
Increasing the subfloor provides more underlayment for the floor to hold more weight.
As mentioned earlier, the deflection of structural members is a simple direct reaction to the applied force.
It means that if the stiffness or rigidity of the subfloor increases, you will experience little to no floor deflection.
You can increase the stiffness of the subfloor by filling the subfloor or by strengthening the sections of the floor.
Also, a structural component will deflect less under a lesser load. It is to say that with less loading, you can reduce the amount of floor deflection.
As simple as it sounds, it will go a long way in resolving half the problem of floor deflection.
Finally, another way to reduce the amount of floor deflection in your home is to consider the type of material to use in flooring the house.
Some materials are more flexible than others which allows for much more deflection. For example, ceramics allow for more deflection than plywood.
Conclusion
The house’s subfloor experiences some level of deflection. A deflection failure can distort the structural integrity of your building.
Too much deflection is a serious and undesirable occurrence to the integrity of your structure.
Therefore, there is a standard allowable limit for the floor deflection, which is 0.4 inches.

