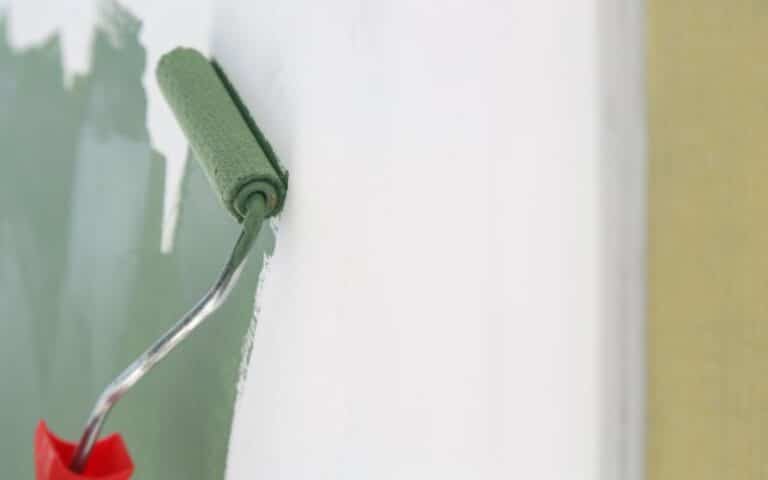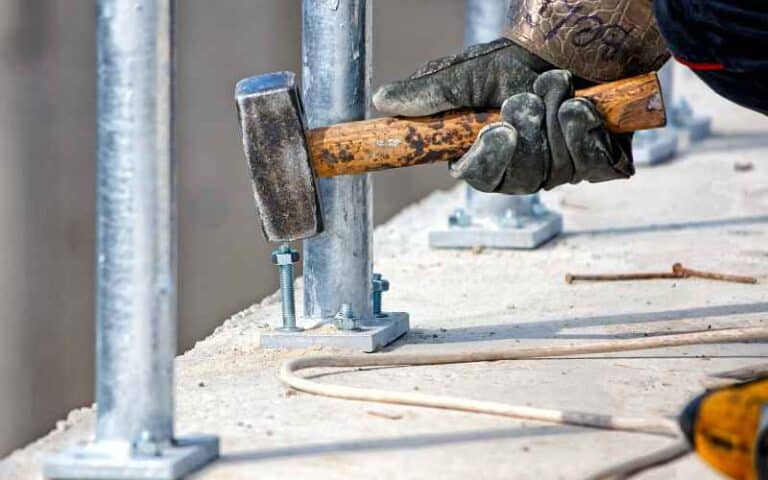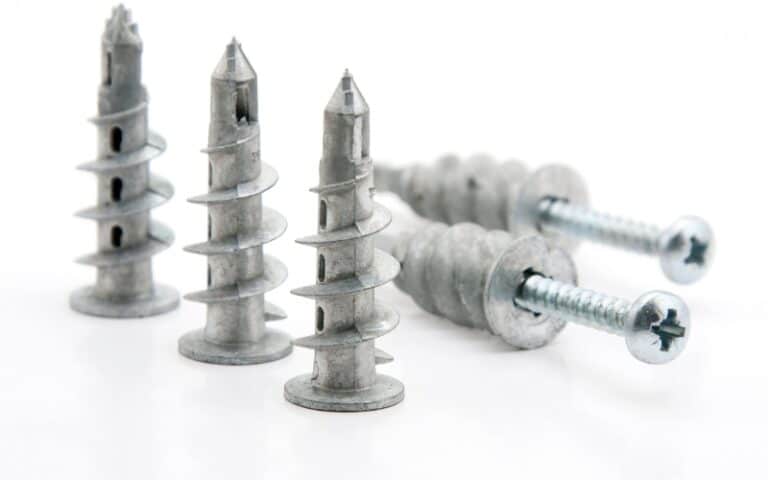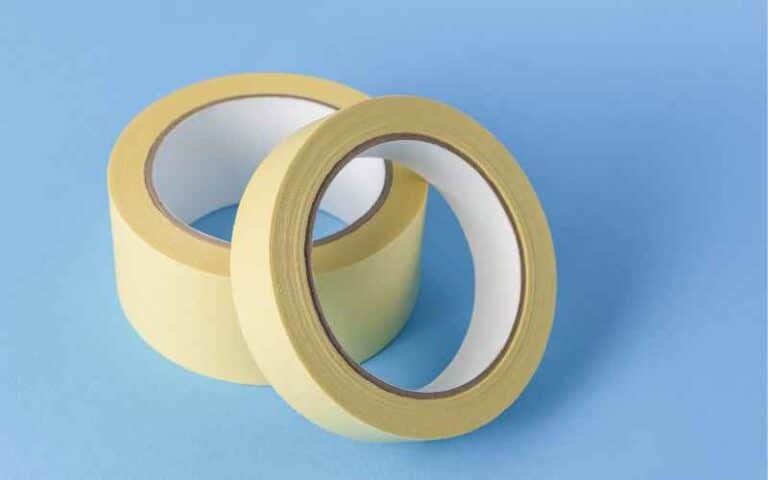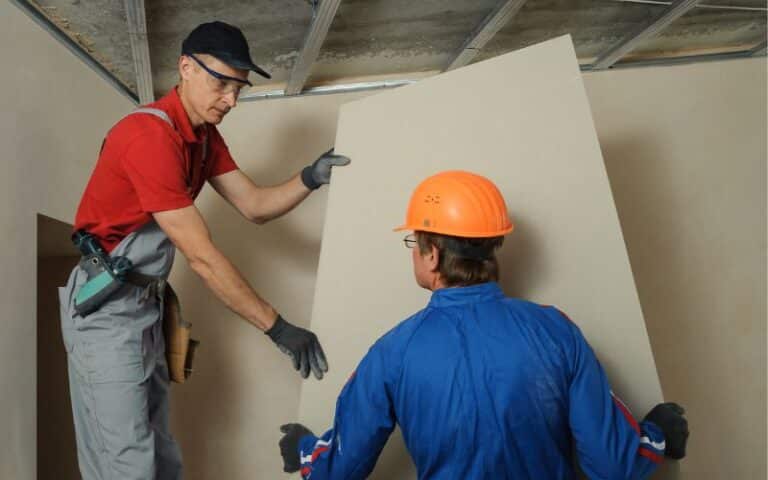Building a partition wall under a drop ceiling is an easy way to divide space without overspending. In addition, it is a great way to remodel without affecting the ceiling design.
Although, the nature of the ceiling could make it look not very easy. However, you can build the wall quickly with basic carpentry skills.
Therefore, you should thoroughly read this article to learn how to build a partition wall under a drop ceiling.
The partition attaches to the underside of the ceiling and floor without bearing the weight of ceiling joists. Therefore, you only need to connect the wall to the top using tracks. Also, you need to ensure your markings and attachments are accurate so the wall can align with your desired position.
Ready for a Roofing Quiz?
Ready for a Drywall Quiz?
How to Build Partition Walls Under a Drop Ceiling?
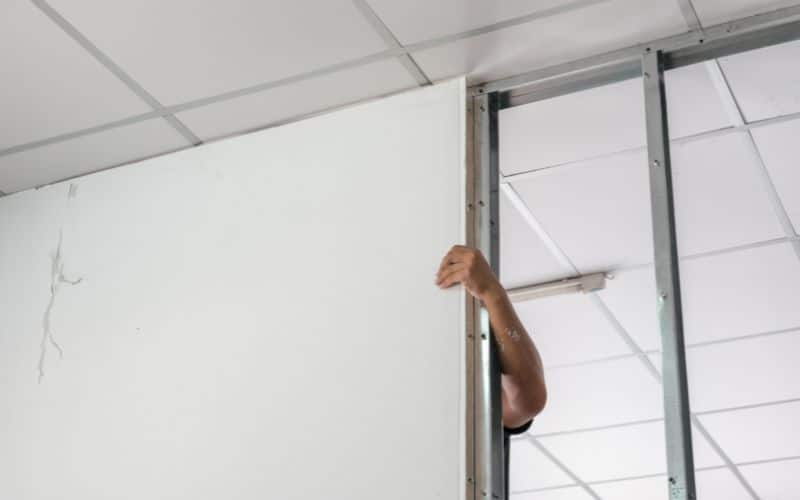
Partition walls under a drop ceiling are pretty straightforward. However, you should follow the correct methods and use the proper measurements, so the walls retain their purpose. y 7
Irrespective of the wall framing material, the steps outlined below would help you successfully build partition walls under a drop ceiling.
Step 1: Determine the Location of the Wall
The first step for every construction project is to determine the location of any item you plan to build. It would help to make the task easier and stress-free.
- Measure from the existing walls to calculate the dimensions of the partition wall. The measurement from the walls would help you quantify the partition wall location.
- Then, use masking tape or marking crayons to mark the floor at each end of the partition wall.
Step 2: Mark the Grid
- Position a stepladder at one end of the spot you marked, then climb the ladder.
- Next, use a chalk line to move the mark from the floor to the base of the ceiling grid.
- Use tape or crayons to mark the drop ceiling grid.
- Proceed to the opposite wall end and repeat the same process to mark the grid.
Step 3: Secure the Chalk Line
- Fasten one end of the line to a grid.
- Make sure the grid is at one of the marks on the wall.
- It would help to have an assistant to help secure that end of the line.
- Then, drag the chalk line’s other end to the grid’s other mark.
- Break the line at the base of the grid.
Step 4: Attach a Metal Ceiling Track
- Attach a 24-gauge metal track to the underside of the ceiling grid.
- If the wall length is less than ten feet, it is best to use sheet metal cutters to trim the ceiling track to the exact size.
- Alternatively, you can cut the filler so that the track runs the length of the wall, using full-length pieces.
Step 5: Secure the Ceiling Track
- Position the metal ceiling track at the grid’s base.
- You must ensure the channel of the track is facing down.
- Then, use a chalk line to align one edge of the ceiling track and screw it to each intersection of a cross T or main T.
- Use two 3/4 inch self-tapping screws and give equal spacing between them.
- Next, use a screw-tip attachment and cordless or power drill to drive both screws through the channel of the metal track.
Step 6: Secure Studs into the Channel
- Insert the higher ends of every stud on the partition wall into the channel.
- Then, secure metal studs in the channel on each side of the ceiling track with screws.
- Use two 3/4 inch self-tapping screws to hold it firmly.
- Also, to secure wood studs in the channel, use a 1/4 inch self-tapping screw.
How Do I Attach a Partition Wall to the Ceiling?
You attach a partition wall to the ceiling with a ceiling track. However, the ceiling track must equal the width of the partition wall studs.
The partition walls will attach to the base or underside of the drop ceiling with a track, irrespective of the wall frame materials.
Partition walls usually have vertical studs attached to the top and bottom horizontal plates. The two plates serve as fasteners to the ceiling and floor.
You must firmly secure the top plate into the ceiling or floor joists if the partition wall is at an angle or perpendicular to the joists.
The bottom plate can attach to any portion of a wooden subfloor. For example, it could connect to the particle board layer or plywood under the finish flooring.
On the other hand, you should firmly align the top plate under a joist if the partition wall is in a straight line or parallel to the joists.
Alternatively, you can install blocking between the ceiling and floor joists, then attach the top plate to the blocking.
If you screw the top plate properly, the ceiling will firmly secure the wall. Pull at the partition walls after driving in the screw to test its firmness.
Can You Hang Drywall From a Drop Ceiling?
Yes, you can hang drywall from a drop ceiling. Although, you need to add more wire to the ceiling grid to hold it firmly.
Then install some additional grid supports like RigidX between the grids. The grid network would be able to support about 1/2 inch drywall once you do this.
It would help to use strong wires and tie them to the joists; for example, 12 gauge wires would be enough. Then, screw the additional grid support directly into it.
Alternatively, screw a 7/8 inch hat channel directly into the wires. Then, screw the drywall to the hat channel.
However, there are pros and cons to hanging drywall from a drop ceiling. The pros and cons are as below.
| Pros | Cons |
|---|---|
| The process is fast and easy. | The ceiling has a limit to the drywall weight it can support. |
| It helps to section the building quickly. | You could disturb the sprinkler system. |
| You can readjust the wall position whenever you want. | It could crash as the wires weaken. |
Additionally, you need to be careful when carrying out this process. It could damage essential components in the ceiling.
Generally, drop ceilings have plumbing valves, junction boxes, and other equipment above them. Therefore, you need to ensure you don’t tamper with these essential pieces of equipment.
Although, you may not encounter this problem if the building is a house. But, it would be best if you were careful around commercial buildings.
It would help if you had verification from a registered design professional indicating that the grid and its supporting frame can uphold the weight of the drywall.
How Much Does Attach a Partition Wall to a Drop Ceiling cost?
Attaching a partition wall should be between $3.50 and $13 per square foot. The price varies depending on the size of the wall and the material you use.
The material’s thickness and cost, in addition to the labor cost, would determine the total amount you spend on attaching the partition wall to the drop ceiling.
Another factor you need to consider is the installation of a doorway and architrave. Adding a door and architrave to the partition wall would cost more.
Therefore, the price may exceed your budget. So, it is best to ask the person attaching the partition for a price estimate before planning a budget.
All You Need To Know: Green Board On Ceiling
Conclusion
Installing a partition wall or drywall to a drop ceiling should be accessible once you follow the steps above. First, however, you should verify the strength of the grid network.
If the ceiling grid is not strong enough, it won’t be to support the partition walls or drywall. Therefore, it is best to test the strength with your weight before installation.

