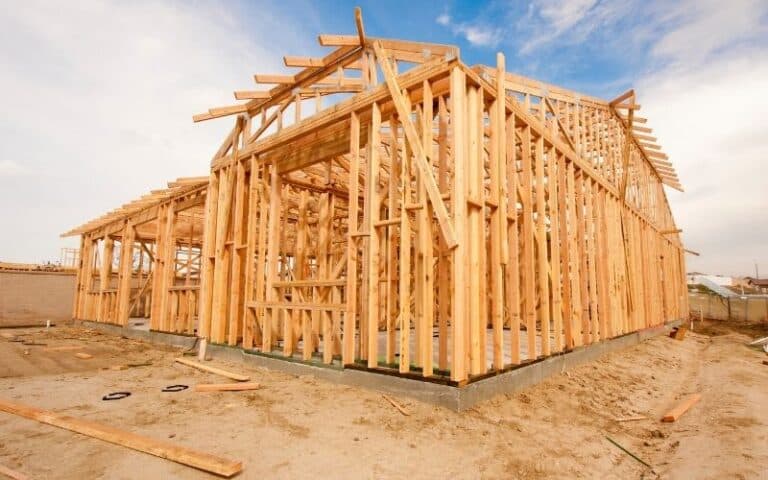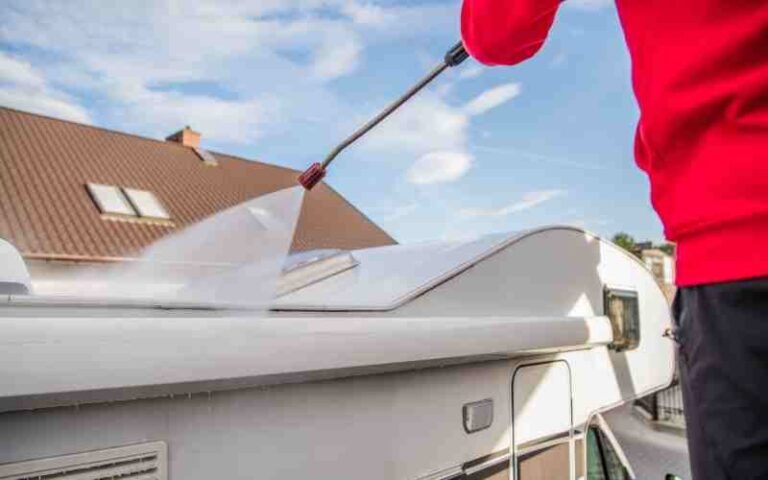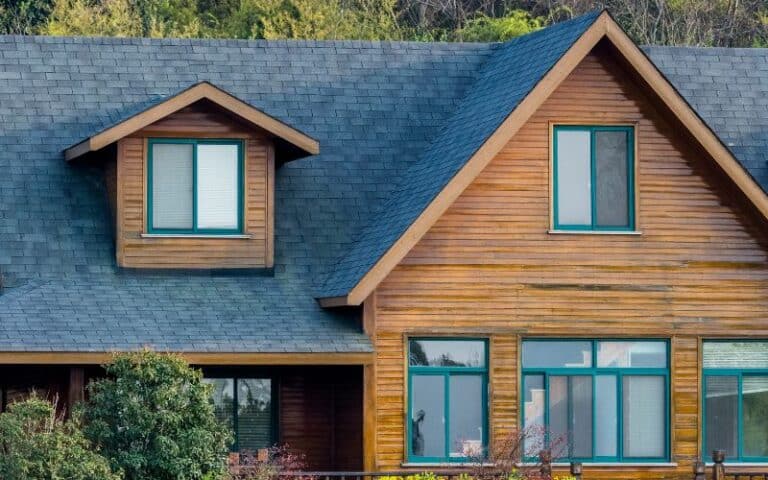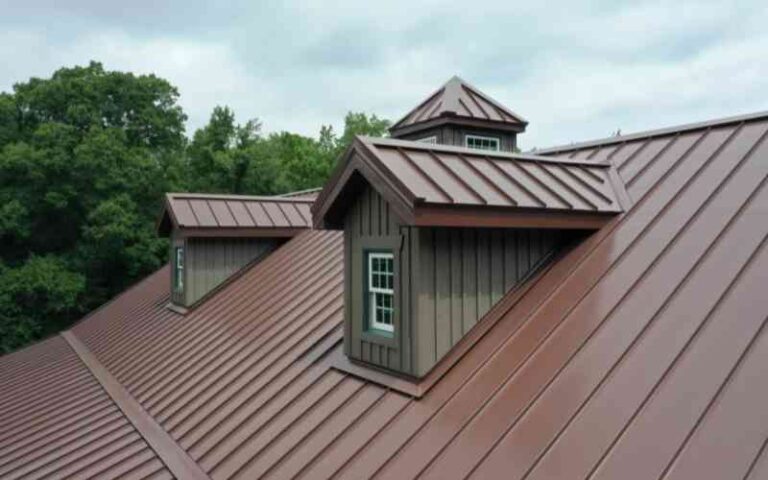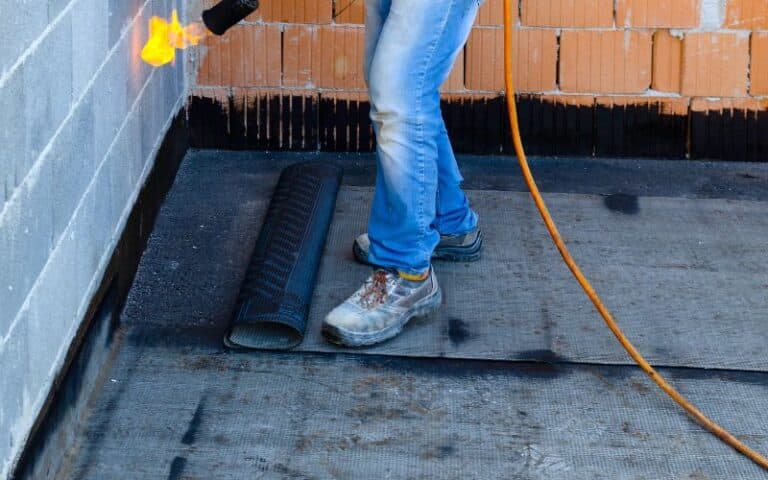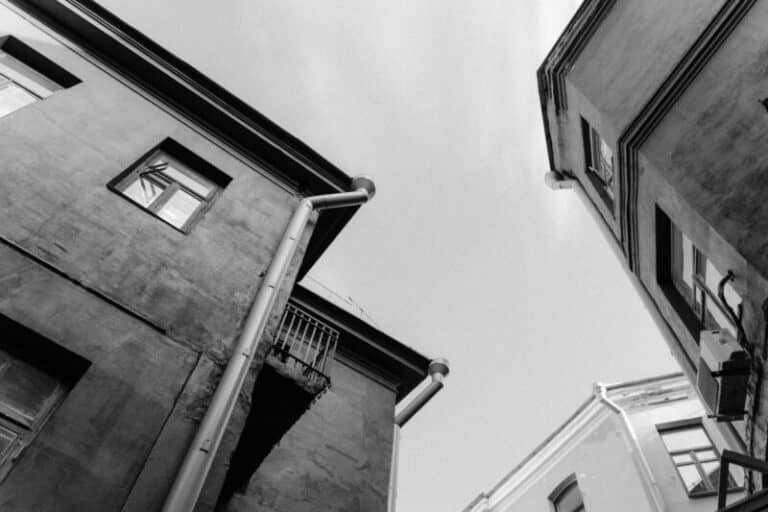The idea of roofing and framing is not one to overlook as a minor detail when constructing your house.
And this is because the framing of the house gives the roof deck support and covers the roof while providing a structure that spans the wall of the building.
Nevertheless, this article will tell us what is meant by the concept of a roof over framing, if we can frame on an existing roof and the type of roof framing we have.
So if it is possible, please give your undivided attention from here on.
As the name implies, a roof over framing is a concept in which you will carry out a roof framing and sheeting on top of the existing roof of a house. And there are five types of roof framing: gable, gambrel, hip, mansard, and shed. But another popular type used in the northeast is the saltbox which looks like a gable roof.
Ready for a Roofing Quiz?
What is Over Framing Roof?
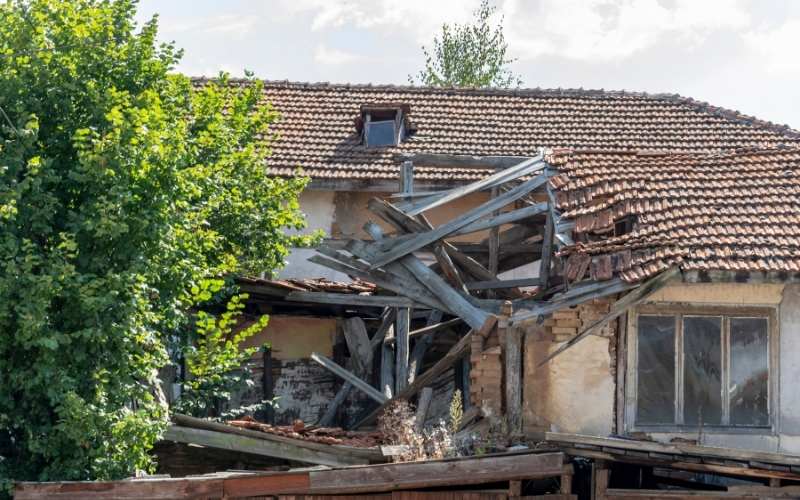
As I have already established in the paragraph above, an over-framing roof is simply the roofing of one roof section over another.
Yet, this can be seen clearly in the roofing of an L-shaped roof, where each section of your roof has a right angle.
In residential houses, over-framing is more common in the truss roof assembly than in any other roof like the stick-framed roof.
And I know a common thought plaguing you right now: what is a trussed roof? And whether there is any difference between a truss roof framing and a rafter framing.
What is a Truss Roof?
It is a framework that supports the roof, and this structure usually has its making from timbers.
They occur in regular intervals of measurements by linking purlins (horizontal beams) within the spaces at the roof of the building.
The main difference between trusses and rafters is that truss roofs are pre-made before bringing to the site, whereas the building of rafters is done on-site.
Also, unlike the rafters, the triangular webbing of the roof gives roof deck support and holds the wall of the house together and in place.
Another difference is that trusses use 2×4 timbers, while rafters use more expansive timber. And since the material is poor in terms of strength, much of it is consumed at the end of the day.
For the past more than 50 years, Trusses have become very popular.
Still, if you are thinking of going for such a roof, I know you want to get advanced knowledge of the pros and cons of a truss roof.
Advantages of Truss Roof
Apart from providing nearly perfect structural support, we will consider other reasons why more than 80 percent of residential buildings use trusses. Below are the advantages of truss roofing:
#1. It has a DIY possibility:
This is something that rafters lack, the ease to build something yourself. It also comes with a guide for roof framing.
It offers help by including the instructions you need to follow for the space to give and how to fasten them together. Trusses also come with marking to make identifying them easy based on size and type.
#2. Cheaper than rafters:
When you calculate the payment you will make for the cost of roof trusses‘ materials and labor, it most times falls between 30 to 50 percent less than rafters. In the case of DIY, you will not need to bother about labor costs.
#3. Stronger and better span:
The truss roof frame stands with head held high in terms of these two features. The weblike nature of the truss provides powerful strength.
And while the span of the rafters extends to 30 feet, the truss has two times the span of the rafters.
#4. Higher accuracy:
The manufacturer of trusses tends to reduce mistakes to a high degree. And this is because there is a software insertion of the chosen specification, which will allow for digital measurement and cutting.
All this is possible because it is in a controlled environment.
Disadvantages of Truss Roof
I seriously don’t think that would be a point of debating between roof and rafters if there is no downside of a truss roof. So, below are the disadvantages of truss roof:
#1. Less supple:
Due to the weblike structure on the roof, your truss is not flexible to options like having a room, store, or office in the attic.
#2. Usually heavy:
The main reason assembled trusses receive delivery in a semi is their large and heavy nature. And this is also why you will need to hire a boom or crane to raise it to the roof.
Can You Frame a Roof Over an Existing One?
Yes, you can frame a roof over an existing one. But there is one key factor that you must consider at all costs.
This factor involves asking the engineer whether or not your trusses or rafters can support the weight of a new roof.
And this is important because it involves putting a new roof on the top of the existing roof. So then the next thing is to ensure that your house is in a weather-tight condition during construction.
You also need to set the new rafters or trusses at the wall close to the overhangs. Then make markings on the shingles to show your new valley’s center.
And can strip off the old shingles, but to be safe, I will advise that you frame over the old shingles.
To create a solid surface where you can nail on the roof, you will need to install a nailer. Then, put roofing cement on nails and edge. And this will prevent the possibility of an overnight leak.
Types of Roof Framing
There are several types of roof framing, and, by design, they have about five divisions. These five types are gable, gambrel, hip, mansard, and shed.
Below is the brief insight you should have on these framing types:
#1. Gable Roof
A gable roof is a roof having two sections and forms a ridge when its two upper horizontal edges come together.
Its construction is often done with rafters, purlins, or wood trusses, not to mention that it has tremendous variation in pitch.
Another thing is that gable roof is ubiquitous both in a temperate and cold climate. The variations of gable roofs are;
- Box gable roof
- Open gable roof
- Cross gable roof
- Flying gable roof
- Gambrel roof
#2. Gambrel Roof
A gambrel roof is a two-sided roof having two slopes on each side of the roof, and a gambrel roof is usually symmetrical in view. And the upper slope has a shallow angle, whereas the lower is steep in appearance.
#3. Hip Roof
On this roof, all sides are directed downwards toward the wall of the building, usually possible by its gentle slopes. Therefore, it has no gables or vertical sides on the roof.
There are hip roofs with two sides looking triangular and two looking like a trapezoid. A hip roof with a pyramid shape is called a square hip roof.
If you see a rectangular hip roof, it usually has four faces.
#4. Mansard Roof
Mansard roof, also commonly known as French roof or curb roof, is a gambrel-style hip roof that is four-sided, with double slopes on both sides. The lower slope is steeper and characterized by dormer windows.
The space on the steep side of the roof can be helpful as a room or maybe an office.
#5. Shed Roof
Shed roof goes by many names: lean-to roof, skillion roof, outshot, catslide, pent-roof, and it has a single pitched flat roof surface. And usually, the outshot, and catslide are extensions of the main roof.
Conclusion
Over framing is the roofing of a house that involves framing over the major frame and roof of the house. It is a common sight in the truss roof assembly.
Before framing a roof over another, it is essential to confirm whether the older roof can carry the weight of the newer. And finally, you now know the five types of roofing.

