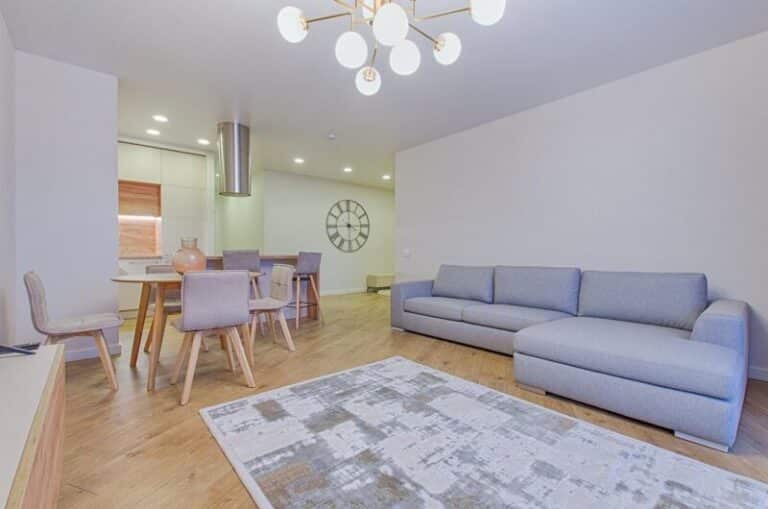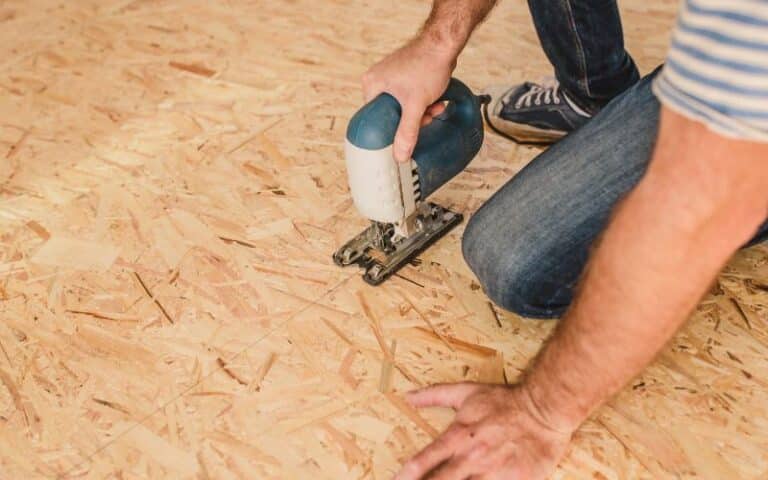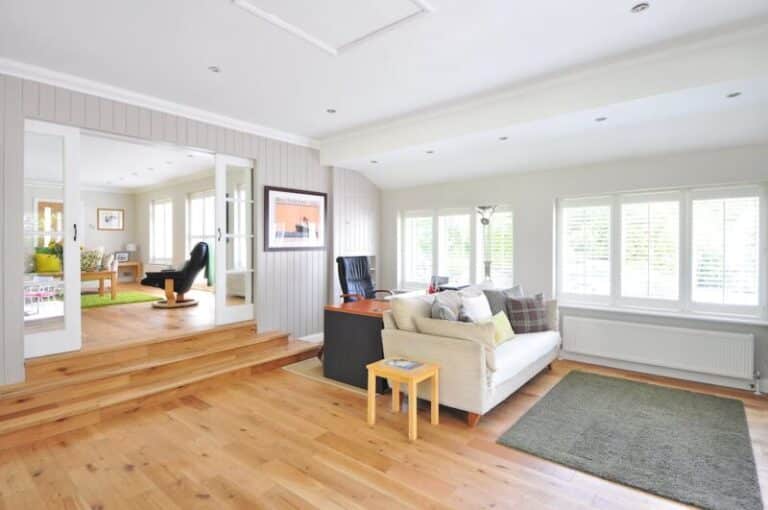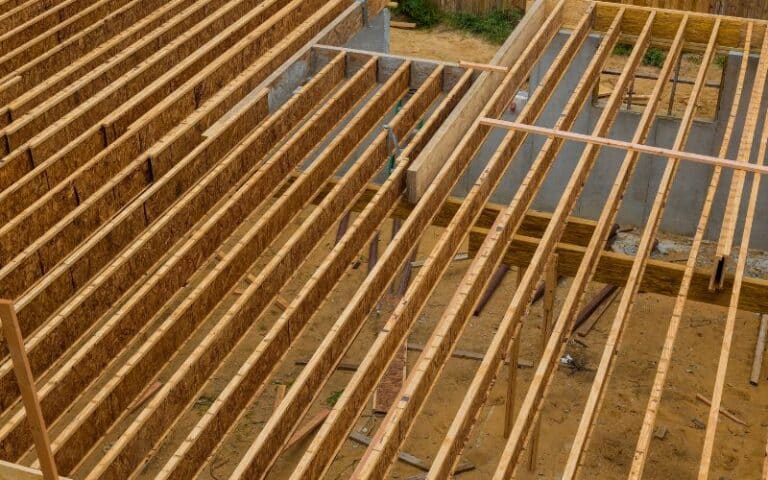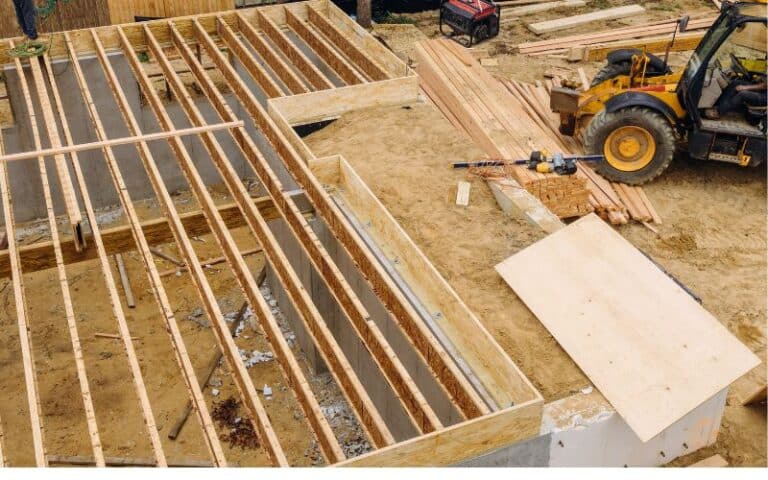Hardwood floors have a striking appearance that enables them to elevate the look of any home.
If you’re thinking of installing hardwood floors in your home, you might wonder what’s the best way to place hardwood flooring for improved aesthetics and functionality.
This blog post will help you determine if changing the direction of wood flooring between rooms is a good idea and what’s the best way to install hardwood floors throughout your home!
Ready for a Flooring Quiz?
Is Changing the Direction of Wood Flooring Between Rooms a Good Idea?
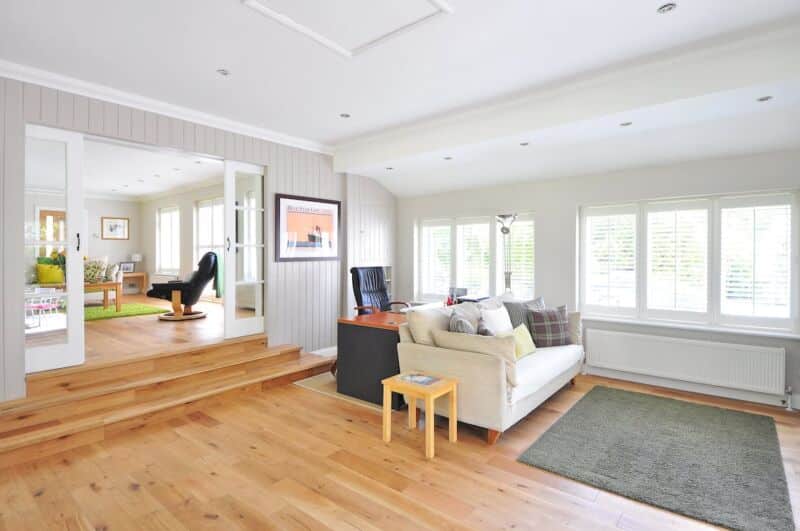
Ideally, it would be best not to change the direction of wood flooring between rooms, as it can cause visual disharmony.
Placing hardwood floors in the same direction throughout your house is best for a visually balanced look.
That said, changing the direction of wood flooring between rooms might be necessary in certain cases.
You might have specific rooms in your home where you need to change the direction not to cut off the size of the room.
If your room is narrow and long, you don’t want to cut off its size by running the wooden floorboards in the shortest length of the room.
For the most organic, aesthetically pleasing, and functional look, the floorboards must run the longest length of the room.
Installing the wooden floorboards along the shortest length will make the space appear smaller.
Optimal Direction for Wood Flooring
If you wish to have wood flooring throughout your house and want a seamless look, you must work without transition pieces or thresholds and decide the optimal direction for the floorboards.
The flooring must be placed in the exact direction throughout the home for a cohesive look. It will result in a large, open floor space, even between separate rooms, with no transition pieces.
That said, you might have to consider changing the direction of wood flooring between rooms if you have a long, narrow room.
Keeping the original direction of the floorboards in such a room will mean running the floorboards along the shorter length of the space. It will affect the room’s appearance.
In Which Direction Should Your Wooden Floor Be Laid?
The hardwood floor in your home will appear its aesthetic best when you are mindful while laying it down.
Wooden flooring should always be laid by keeping the planks perpendicular to the floor joists rather than putting them between them to ensure a strong structure.
It means that planks run parallel to the longest wall. Placing the wood planks like this will keep them from buckling, separating, and sagging. It will ensure your floor remains undisturbed and level.
An exception to this is when you have two hallways. Another exception is when the main light source is in the opposite direction of the floor joists.
That said, people typically prefer placing the planks in one direction.
So, when determining how to put your hardwood floors, always consider the joist position and the main light source coming into your home.
If the wooden planks run from the entrance, your space will appear more open.
Changing Wood Floor Direction for Odd-Shaped Rooms
If you have an odd-shaped room in your home, your flooring contractor might recommend changing the direction of the floor.
Using a transition piece or threshold between the rooms works best in such an instance. The threshold gets installed in the room doorway to ensure no abrupt change in direction.
That said, it’s always better to keep the floor running in the same direction unless you cannot use long continuous hardwood pieces for the flooring.
Using Thresholds and Transition Pieces to Change Direction Between Rooms
You will need to use a transition strip or threshold when changing the direction of your wood flooring between rooms.
Similarly, transition strips are also used when changing floorboard materials between rooms.
A professional contractor will guide you on using the appropriate transition strip or threshold for the room with different floorboard directions.
Put down a narrow wooden strip to point out the threshold where the floor planks change direction. Alternatively, you can put diagonal planks for the transition strip.
You can choose from various hardwood pieces for an elegant and sleek appearance. Ensure it complements the floorboards you use in the primary and adjacent rooms.
Similarly, when using transition strips for an elevated space, always make them visible to ensure safety.
You will want an approaching person to notice the change in floor depth; a seamless transition will keep that from happening.
How to Kay Hardwood Floor From Room to Room?
Ideally, you should have the same style and color of hardwood throughout your home. If the color of the wood changes from room to room, it makes the space appear less organized.
Similarly, changing the direction of wood flooring between rooms isn’t a great idea if you want a cohesive look. The planks should be laid parallel to each other across the rooms’ length.
When laying down plans in a narrow room, do so horizontally to make the room appear bigger.
The hardwood flooring planks are designed to hide the finishing nails and remain connected along the seams.
In Which Direction Should You Lay the Hardwood Floors in a Hallway?
Since a hallway is narrow, it’s best to lay your hardwood floor from the doorway to keep the room from appearing choppy.
If you only have one hallway, keep the hardwood floors along the direction of the longest wall.
Alternatively, if you have two hallways meeting each other, place the hardwood plans in the direction perpendicular to the floor joist along the direction of the long hallway. It will keep the flooring more stable.
The Bottom Line
Changing the direction of wood flooring between rooms only works in specific instances, such as when you have a narrow or oddly-shaped room.
It’s when you can change the floorboard direction to ensure they run along the room’s longest wall. It helps the room appear more open.
Lastly, when installing wooden planks throughout your home, it’s best to install them in a direction perpendicular to the joist to maintain their durability.

