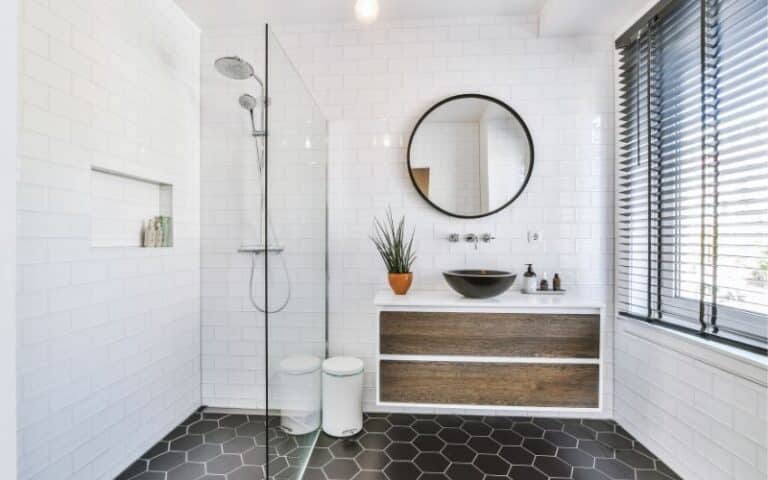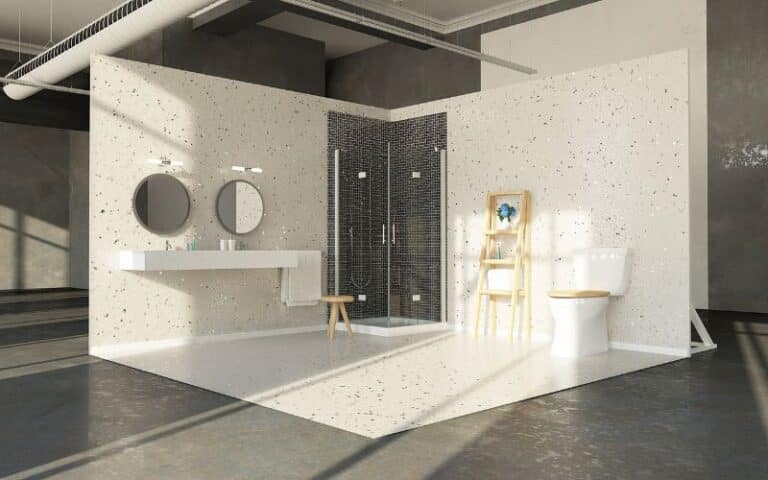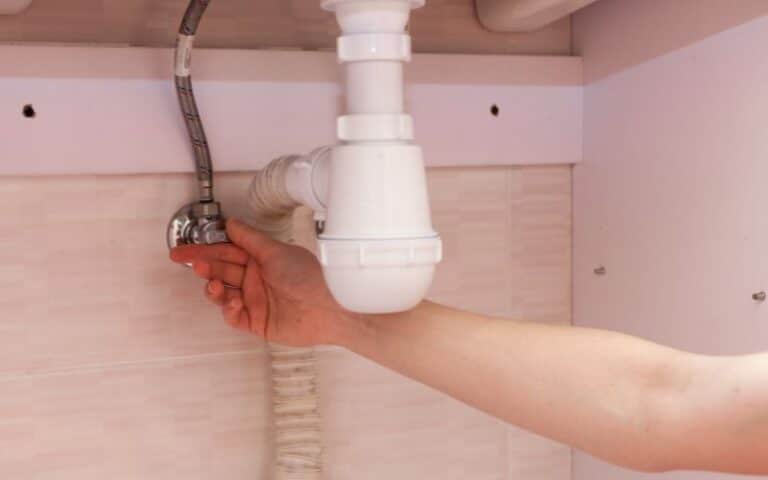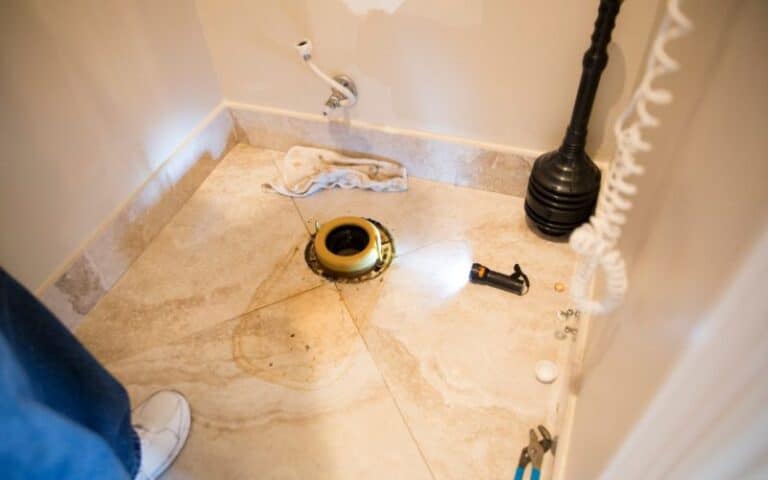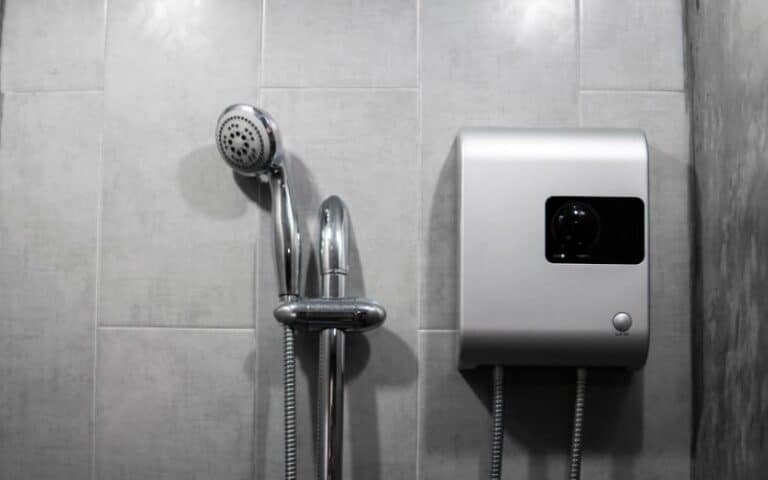The bathroom is a usually overlooked though essential space in any home. However, when renovating your restroom, one element that plays a key role is the ceiling.
Moreover, incorporating a drop ceiling into the renovation of a bathroom design can offer benefits beyond its aesthetics.
If you’re curious about the benefits of a drop ceiling in your bathroom and how to install the suspended ceiling, I’ve got you covered.
A drop ceiling is a moisture-resistant suspended ceiling system. It allows easy access to the bathroom utilities while concealing unsightly pipes and wiring. Drop ceiling also provides aesthetic options, offers acoustic and thermal insulation, and is moisture-resistant. However, consider your bathroom ceiling height as a drop ceiling can reduce the ceiling height.
In this article, I will discuss the necessity of using a drop ceiling in your bathroom.
I will also explore its benefits as a valuable addition to the overall look and functionality, including its disadvantages.
Can I Use a Drop Ceiling in My Bathroom?
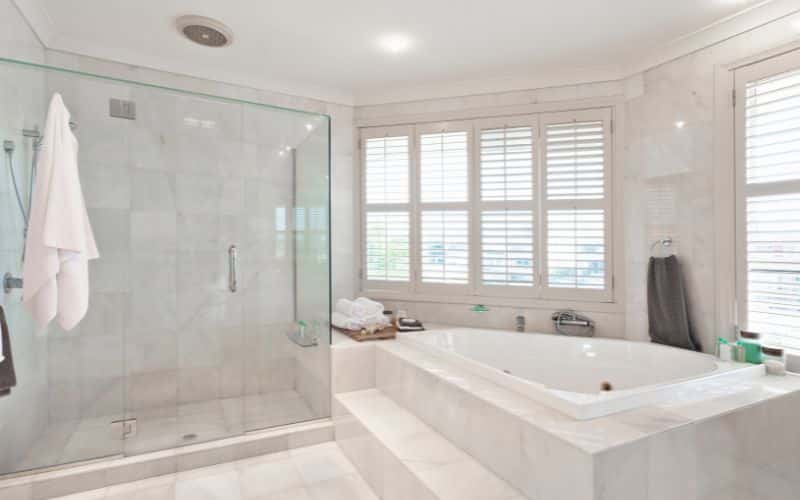
You can use a drop ceiling in your bathroom. Drop ceiling, also popular as suspended ceilings, is a versatile option you can install in different spaces, including your bathroom.
Though drop ceilings are common in commercial buildings, they are quite popular in residential settings due to their varying benefits.
One of the main reasons a drop ceiling is suitable for a bathroom is its ability to conveniently conceal utilities and wire connections.
Bathrooms usually have pipe, vent systems, and electrical wirings running across the ceiling, which can be unsightly if left open.
In addition, the drop ceiling provides an immediate solution by incorporating a space between the original ceiling and the suspended tiles.
With the space between the two ceiling surfaces, you can easily remove some tiles to maintain a clean appearance in your bathroom.
Furthermore, drop ceiling offers various aesthetics that fits your bathroom decor. With the wide variety of options, you can select a design that complements your bathroom’s style.
Whether you are a fan of modern designs or a stickler for traditional and ornate designs, there are drop ceiling tiles that’ll suit your preferences.
In addition to aesthetics, drop ceilings offer other benefits, such as thermal and acoustic insulation, which increases the comfort of your bathroom.
The insulation property of drop ceilings reduces noise transmission, while the insulative property provides better temperature control.
Another vital factor you should consider is the moisture resistance of your bathroom ceiling, as this room is often humid, and regular ceilings are prone to moisture damage.
However, many drop ceilings can withstand humidity because they contain water-resistant materials such as PVC or fiberglass.
These components reduce the risk of water damage related to bathroom moisture and humidity.
You must consider a few factors when installing a drop ceiling in your bathroom.
Ensure that you purchase drop ceiling tiles specifically for bathrooms, as they have unique features for bathroom conditions.
It is also essential to follow proper guidelines for installation if you plan to DIY. You can also hire a professional for a secure and aesthetically pleasing result.
Are Drop Ceilings Better Than Drywall for Bathrooms?
Regarding humid bathroom conditions and insulation, the drop ceiling is better than the drywall for bathroom ceilings.
However, depending on your preferences and factors, the decision between using a drop ceiling may vary.
Both options have advantages and considerations. Therefore, you must evaluate them based on your specific preferences.
Table showing the comparison between the drop ceiling and drywall for bathrooms.
| Factors | Drop Ceilings | Drywall |
|---|---|---|
| Concealing utilities | Yes | No |
| Aesthetics | Yes | Yes |
| Acoustic insulation | Yes | No |
| Thermal insulation | Yes | Yes |
| Easy access to maintenance | Yes | No |
I will examine the features of drop ceilings and drywall to help you determine a better option for your bathroom.
#1. Installation and Access
The installation process of the drop ceiling is relatively easier and faster than installing drywall.
The suspended grid system of the drop ceiling allows easy placement while providing easy access to utilities and wiring above the ceiling.
This accessibility simplifies maintenance and repairs, as you can easily remove and replace tiles.
Drywall installation, on the other hand, requires more labor and time, unlike drop ceilings.
It involves various processes, including hanging, taping, mudding the drywall sheets, sanding, and painting.
In addition, accessing utilities or carrying out repairs above the drywall ceiling can be challenging as you might have to cut and patch the ceiling.
#2. Aesthetics
You can get various styles with different tile colors, materials, and patterns with drop ceiling designs.
This variety allows you to customize your bathroom ceiling to your style preference.
However, drop ceilings can lower the ceiling height, which might not be ideal for bathrooms with smaller vertical spaces.
Comparatively, drywall gives a seamless finish and a clean, traditional appearance. This clean finish allows you to select paint colors to achieve the desired aesthetic.
Unlike drop ceilings, drywall offers a higher ceiling height, which can make a small bathroom feel more spacious.
#3. Moisture Resistance
Most drop ceiling tiles are moisture resistant, specifically for bathroom environments. Due to its contents, it is less prone to water damage and mold growth.
However, when selecting the drop ceiling tiles, ensure you purchase the appropriate moisture-resistant ones for durability.
Contrarily, regular drywall is susceptible to water damage, especially if your bathroom has high humidity.
Moreover, without proper ventilation in your bathroom or moisture barriers on the drywall, the drywall can develop mold growth, sag, or warp.
#4. Cost Considerations
Suspended ceiling installation is more cost-effective due to its ease and speed of installation.
Moreover, the materials you need for the installation, such as ceiling tiles, are cheaper than the labor cost of hanging and finishing drywall.
Drywall installation, in comparison, can be costly due to the additional labor that you will require. This labor includes the hanging, taping, and finishes necessary for the ceiling.
The cost could also increase with the addition of moisture-resistant or soundproofing materials.
Advantages and Disadvantages of Drop Ceiling in Bathroom
Installing a drop ceiling in a bathroom provides several advantages, such as concealing wirings and pipes and aesthetic customization options.
It also offers thermal insulation, moisture resistance, and easy access for maintenance.
However, it also has disadvantages, such as limiting available space and a complex installation process.
Here are more details on the advantages and disadvantages of using drop ceilings in your bathroom:
#1. Advantages of Drop Ceilings in Bathrooms
Drop ceilings have good benefits. Below are some of them.
#1. Conceals Wirings
With the space between the old and new ceiling, you can easily hide unsightly utilities like pipes, wirings, and vent systems.
You can also access these utilities easily with little to no cost.
#2. Aesthetics
Drop ceilings offer various design options to improve the look of your bathroom. With the different tile materials available, you can customize your bathroom to match your style.
#3. Acoustic and Thermal Insulation
Drop ceilings provide better acoustic insulation, which reduces sound transmission between your bathroom floors or rooms.
Additionally, the thermal insulation feature improves temperature regulation and reduces the thermal energy required in the bathroom.
#4. Moisture Resistance
Most drop ceilings contain moisture-resistant materials, which make them suitable for highly humid areas like bathrooms.
#5. Accessible for Maintenance
Drop ceilings provide easy access to electrical wirings and pipes when performing maintenance above the ceiling.
You only have to remove and replace the suspended tiles to perform the maintenance.
#2. Disadvantages of Drop Ceilings in Bathrooms
As efficient as drop ceilings are, they also have some downsides.
#1. Reduces Ceiling Height
Drop ceiling reduces the actual height of the ceiling, which might be disadvantageous for bathrooms with smaller vertical spaces.
#2. Installation Considerations
Installing drop ceilings requires expertise, as the process may seem complex for DIY projects. Its installation involves grid systems and carefully placing ceiling tiles.
Though installation might be easier, it requires installation techniques and precise placement. Improper installation can result in misaligned tiles.
How To Install Drop Ceiling in Bathrooms?
The installation process of drop ceilings can be straightforward if you follow the necessary steps appropriately with the right tools.
Here is a detailed guide on how to install a drop ceiling in your bathroom:
Step 1: Gather the Necessary Materials and Tools
The first step to installing the drop ceiling is to get the necessary equipment.
Here is a list of the tools you will require:
- Drop ceiling tiles
- Ceiling grid system
- Suspended ceiling hangers or wires
- Measuring tape
- Level
- Screwdriver or power drill
- Tin snips or utility knife
- Safety goggles
- Ladder or scaffolding (if needed)
Step 2: Measure and Plan
Use the measuring tape to measure the dimensions of your bathroom space and ceiling to determine the necessary materials you require.
Then, plan the drop ceiling layout, and consider the light placements, ventilation, and other fixtures.
Step 3: Install the Grid System
To install the grid system, install the perimeter molding on the wall edges according to the manufacturer’s instructions.
Next, attach the main tees to the ceiling using suspended hangers. You can purchase these here. Ensure the tees are level and match your initial layout.
Then, insert the cross tees into the open slots in the main tees to create a grid pattern. If the cross tees exceed the measurements, trim them using tin snips.
Step 4.: Install the Ceiling Tiles
To install the ceiling tiles, insert them into the grid, ensuring they fit snugly and securely on the grid system.
However, if you have fixtures like light bulbs or vents, carefully cut the tiles to accommodate the fixtures. Also, ensure to align and level the tiles properly.
Step 5: Finish the Installation
Once you have put all the tiles in place, ensure they are secure within the grid system. Next, install any additional fixtures, such as the lighting and vents.
Then, clean the area and the tiles to eliminate debris.
Step 6: Inspect and Make Adjustments
Inspect the work for any misalignment or loose tiles and make any necessary adjustments to ensure you properly installed it.
What Is the Best Ceiling Option for Bathrooms?
The best ceiling option for your bathroom depends on several factors, like moisture resistance, durability, and ease of maintenance.
Therefore you should consider these factors to make your preferred choice.
Based on industry recommendations and practices, below are some of the best bathroom ceiling options:
#1. PVC Ceiling Panels
PVC (polyvinyl chloride) panels are excellent moisture-resistant ceiling options. They are water resistant and can also repel mold growth. They are easy to clean and maintain.
#2. Fiberglass-Reinforced Gypsum Board
Fiberglass-reinforced gypsum board, also popularly known as green board, is very effective for damp areas.
It consists of a fiberglass layer that protects it from moisture, which makes it suitable for bathroom spaces.
#3. Metal Tiles
Metal tiles, like stainless steel, are also a moisture-resistant and lasting option for bathroom ceilings. It also gives your bathroom a sleek and modern look.

