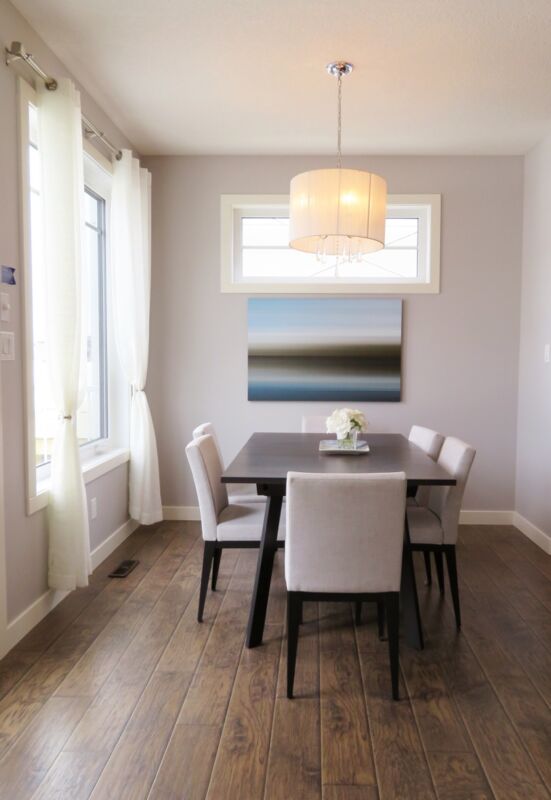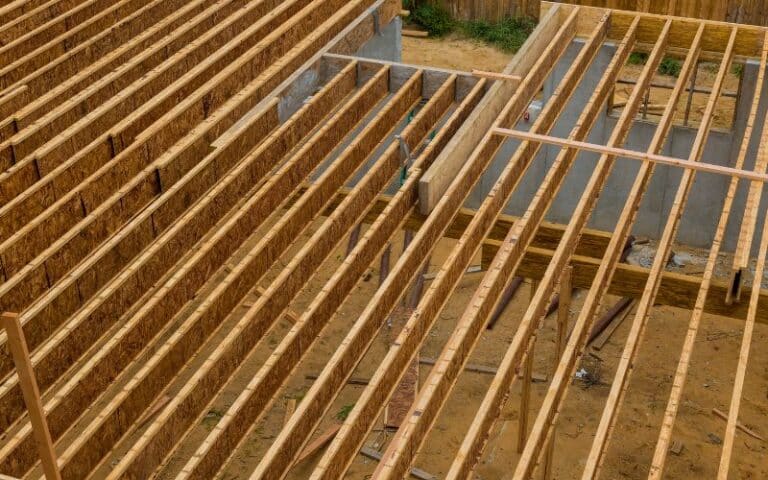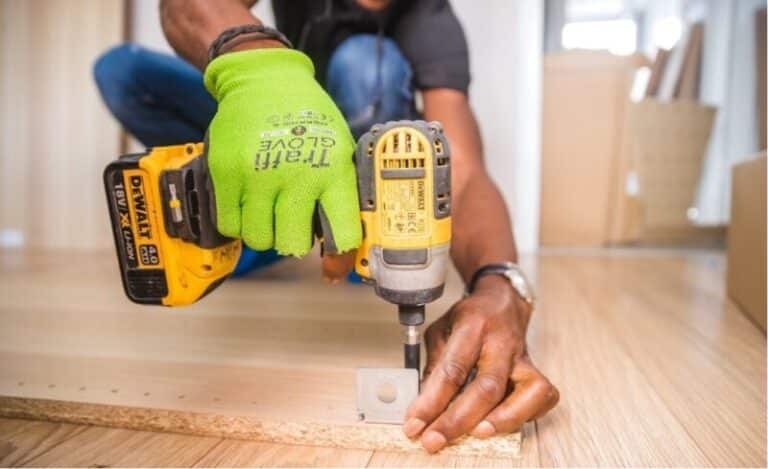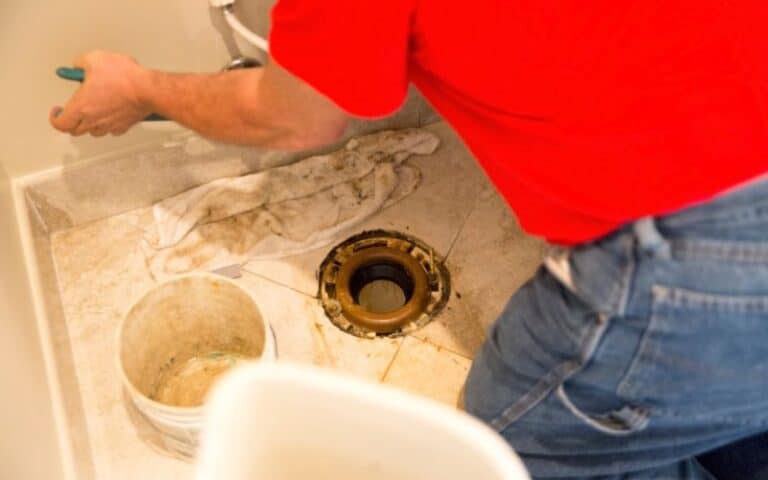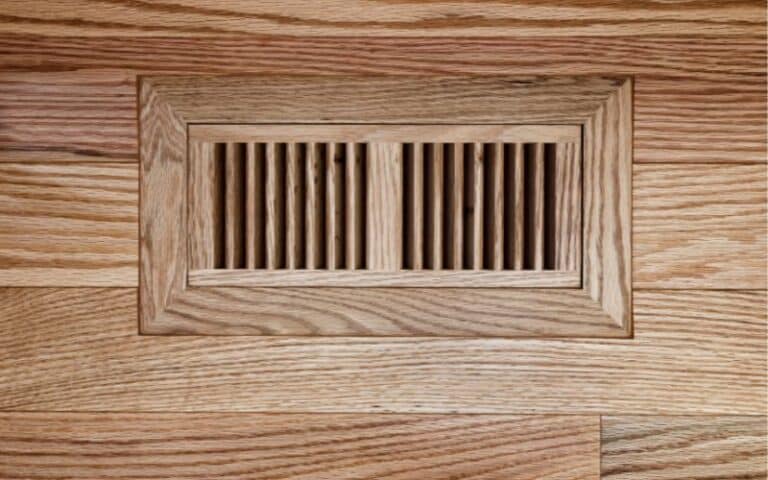Many of us have been surprised by how much we can enhance duct airflow with limited access near the unit and through the grilles.
However, if you want to install ductwork above floor joists, there are several things you need to know beforehand.
Installing your ductwork between floor joists can be difficult, and ensuring that the duct system is securely connected to the joists without damaging them is important. You also need to ensure a maximum hole size, distance, and notching length between the floor joist Likewise, the ducts need to be insulated and sealed so that no air is lost.
This article will give complete details on installing a rigid ducting system over floor joists, including helpful hints and techniques to make the job go more smoothly.
Ready for a Flooring Quiz?
Can You Run Ductwork Between Floor Joist?
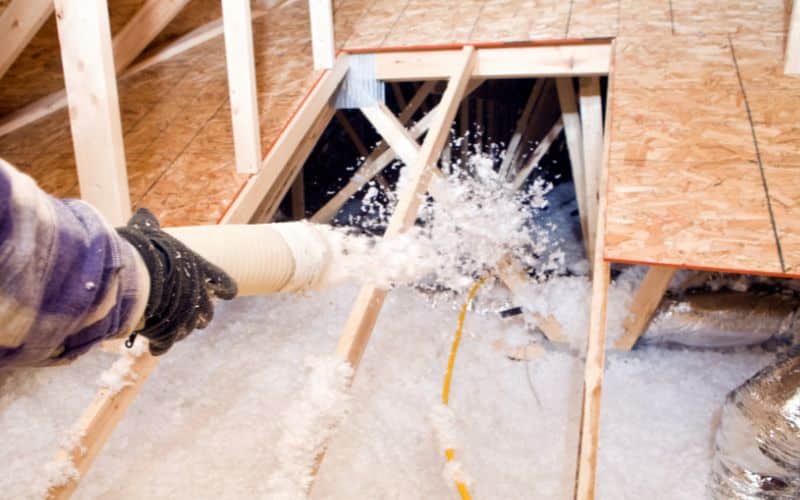
Yes, you can run ductwork between the floor joists. However, you must fix your floor joist properly to avoid destruction.
Doing this is also better than placing plasterboard over thin timber fixed to the bottom of the joists or laying the lines beneath the joists and then covering them with a dropped ceiling.
It puts the lines where a nail or screw cannot reach them while the plasterboard is fastened or hung from the ceiling.
In addition, If the lines are through the joist centers, the plasterboard will be protected.
However, there is a restriction on the size of the holes you can cut through the solid wood floor joists.
Professionals can do wires and pipes for water installations, although there are restrictions on the number and size of holes that can be punched in the wall.
Drilling holes towards the span’s ends rather than the center is preferable.
If the joists are doubled or tripled, slightly bigger holes can be cut through them; alternatively, professionals can insert steel plates to provide total flexibility.
You should also know that the work rate in installing your ductwork is not something that can be done on your own, as you will need to hire a professional contractor.
Following the rerouting of the lines, the ducting system will need to be recharged and examined for any leaks that may have developed.
When you are installing ducting through a floor joist, there are a few things you need to keep in mind.
The following are some recommendations that would be useful:
- Ensure to verify your area’s building laws and regulations to confirm that your installation complies with all of the prerequisites before moving further.
- Use ductwork of the appropriate size when running it through a floor joist to avoid any complications.
- To stop the heat from escaping via the ductwork, you must ensure it is well insulated.
- You should use flexible ducting since installing and maneuvering through confined places is less difficult.
- Always ensure that the ducting is correctly secured to the joists so that it does not move or shift over time.
- Finally, ensuring all connections and joints are correctly sealed is essential to stop air loss and maintain effective airflow.
How to Run Ductwork Between Floor Joists (Step-by-Step Guide)?
To successfully run ductwork between floor joists, you must design the course of the ducts, considering any support beams or other obstructions that may affect the whole process.
After you have developed a layout, cut the floor and ceiling joists to provide space for the ducts.
We recommend you install sheet metal ducts since this will provide the highest efficiency and safety.
You can also use Sheet metal screws, rivets, and straps can also be used to attach the ducts.
To further reduce the likelihood of air escaping through the ducts, you will need to insulate the external surfaces of the ducts and use foil-backed tape to cover any gaps in the ductwork.
Finally, you must test for adequate airflow once you have connected the ducts to the current HVAC system.
To access the ducts, create a hole in the main room’s ceiling on the ground level.
Most installers can finish a room one hundred square feet in size. This access hole provides passage to a level 3,606 feet below the surface.
If required, false grilles might be erected to acquire additional access in the room next door or even behind another wall.
The carpet should be pulled back, and the plywood should be cut to access the ducts between the floor joists.
If you’re skeptical about installing the carpet yourself, consider hiring a professional carpet installer and letting him handle the job for you.
It is necessary to replace the plywood, and the new piece must be secured with plasterboard screws.
You can use a construction filler to patch the holes in the floor. After taping it down, you can do this by stapling the padding back down with a staple gun.
How Much Do Professionals Charge To Run Ductwork Between Floor Joists?
The cost of installing ducting between floor joists by professionals is $3,000; however, most homeowners pay between $2,000 and $5,000, which includes labor and other supplies.
However, the real cost will vary depending on the house’s size and the task’s degree of difficulty.
Installing ducting between floor joists is not a simple process, and a contractor should do it with extensive expertise in the HVAC industry.
A complex installation that requires unique components or delicate metal bending might cost an additional $8,200.
While a minor job, such as replacing a segment of ductwork in your house, may be completed for as little as $550.
Sometimes you might have sagging floor joists if your floor is sloping, dropping, or slopes in any direction.
Damage caused by water often spreads from the sill plate to the floor joists because the ends of the floor joists lie on the sill plate.
Notched joists are a typical problem, particularly in older houses, and they can be found almost everywhere.
Most times, it is necessary for a contractor to take pieces out of a floor joist to create a place for pipes.
This is done since these things do not fit comfortably, particularly in subterranean areas.
These notches weaken the joists, which ultimately results in the joists cracking, splitting, or failing. You will need to sister them together to fix sagging or broken floor joists.
When sistering a joist, a healthy board is run parallel to the problematic one and joined to it to transfer weight—restoring floor joists with sistering costs between $12 and $14 per foot.
5 Tips and Tricks for Accurately Running Ductwork Between Floor Joists
Joists can be made of timber, wood, or steel and used in flooring construction to support the floor. These beams provide support for the floor beds in the room.
You can’t simply do anything you want to do with the ducting when running it through the joists.
They are depending on the length and width of the board in the majority of cases. The depth and breadth are also very crucial aspects to consider.
Let’s look through these different tips.
#1. Maximum Hole Size
As a general guideline, you can drill a hole one-third of the total depth. The breadth of the board may also be as its depth.
To further explain, if you had a pipe with a diameter of 4.5 inches and a size of 2 by 6, the largest diameter you could have would be 1 and a half inches.
#2. Distance Between Holes
A limit is placed on the space allowed between each successive hole. It is recommended that there be a gap of 2 inches between each straight pipe.
This piece of wood placed in the space between the pipes helps to maintain its position.
#3. Hole-to-Edge Distance
Anywhere inside the joist’s thickness is off-limits for drilling. There should be a space of two inches between the edge and the top or bottom of the item; otherwise, the structure will be damaged.
#4. Notching Guidelines
This guideline takes precedence over all the others in terms of importance. You must segment the joist into three separate portions to figure this out.
The two outer thirds of the joist can have notches cut into them. The depth of each notch should not be any more than one-sixth of the breadth.
On the other hand, there must never be any notches in the central third of the board, which is the correct way to cut a notch into a joist.
#5. Stacking Pipes
The following regulation governs the positioning of each pipe inside the joist. It is not possible to stack two pipes on top of one another.
When two pipes are stacked, it will increase the number of stress points. However, you can lay each pipe horizontally next to the others in the same row.
Below is a table outlining the cost of ducting systems based on their types.
| Types | Cost per foot | Uses | Sizes |
|---|---|---|---|
| Spiral | $2 to $13 | Trunks, branches | 3-24 diameter |
| Duct-round | $2 to $13 | Large branches | 3-18 diameter |
| Wall stacks | $4 to $7 | Supply and return in walls | 2.5×10 to 3.5×12 |
| Plenums | $48 to $160 | Branches | 16×20 to 24×48 |

