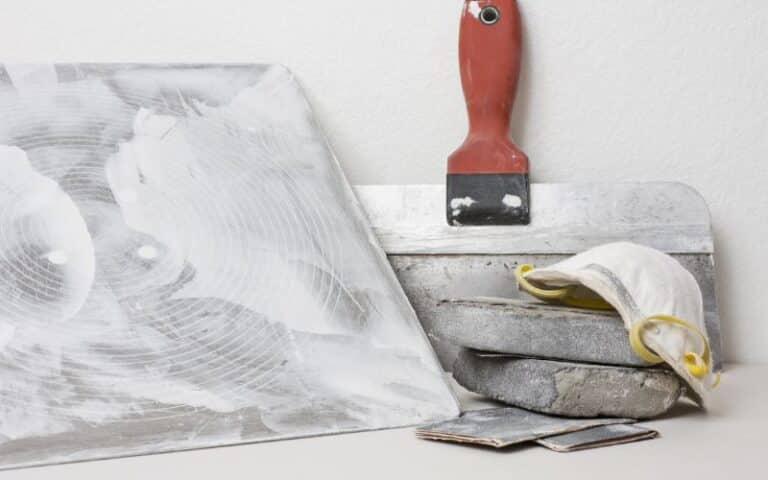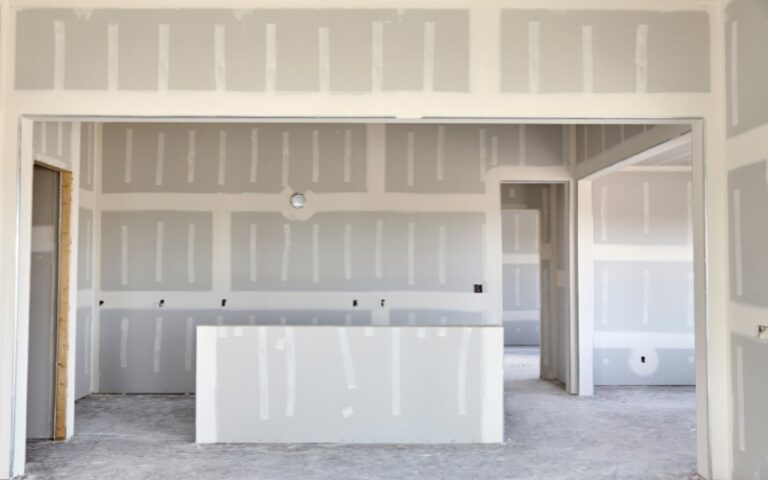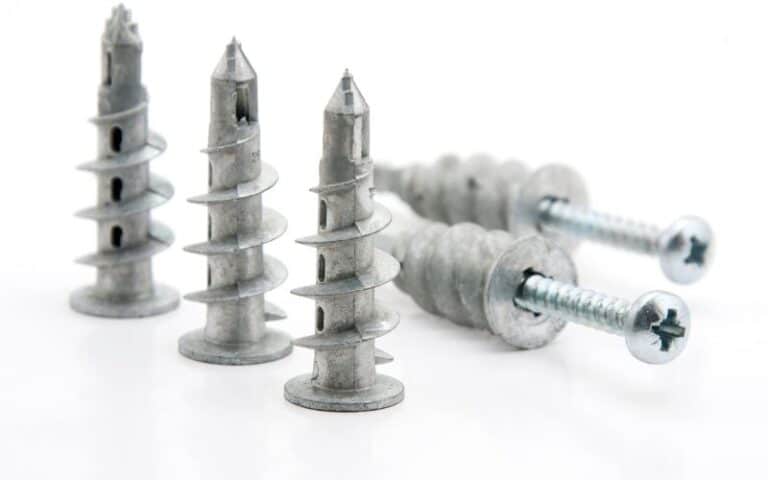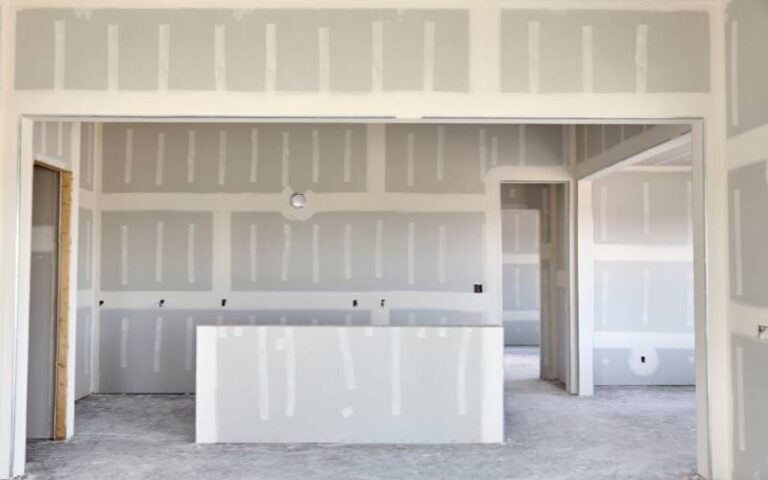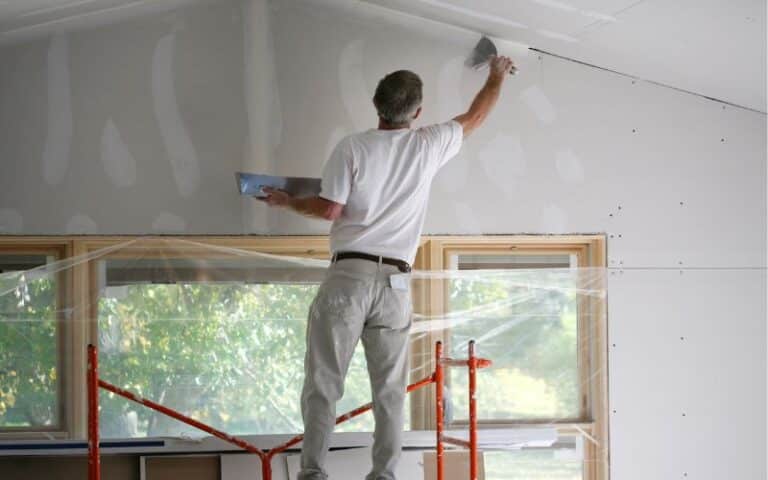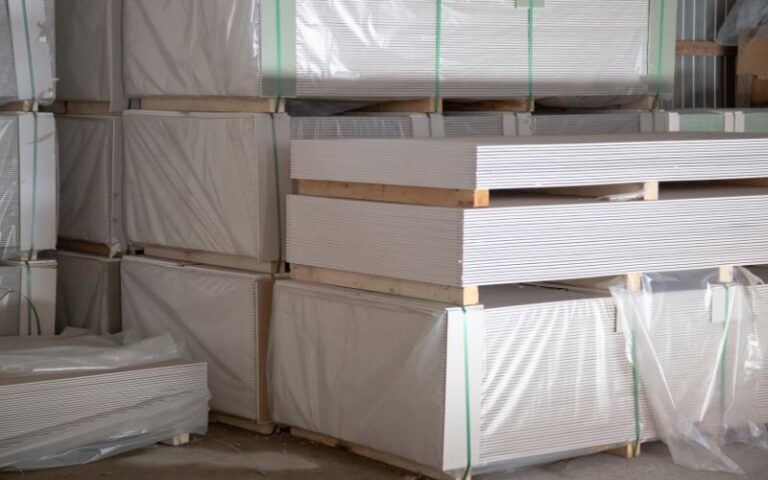It can be overwhelming when choosing drywall for ceiling installation. Drywall panels have varying sizes and thicknesses with multipurpose applications.
However, local building codes usually specify the drywall type suitable for ceiling installation. Below, you’ll learn the right drywall thickness for your ceiling.
You’ll need the 5/8 drywall if there is a habitable space inside the garage ceiling. The 5/8 drywall adheres to building codes and is safer for use in garages. If building code regulations don’t apply, you can use drywalls of 1/2 thickness for your ceiling.
The article below will explain the most suitable types of drywall for garage ceilings. Reading on, you’ll learn the required drywall thickness for your garage walls and ceiling.
Further, you’ll understand the different features OSB has compared to drywall.
Ready for a Drywall Quiz?
Can You Use Drywall for a Garage Ceiling?
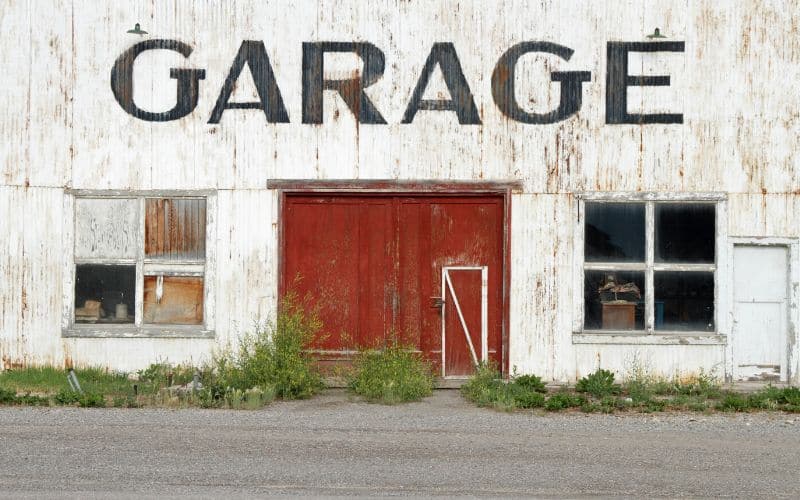
Drywall is excellent for installation on garage ceilings. Besides their aesthetic appeal, drywall panels conform to the International Residential Code (IRC).
Since garages pose significant fire risks, the IRC deems itself responsible for protecting residents in homes with garages.
This responsibility made them create regulations for garage construction.
These regulations guide the installation of drywall and similar materials, and such materials must adhere to the IRC’s installation requirements.
Fortunately, drywall panels meet the installation specifications; hence they are appropriate for garage ceilings.
If you must use drywall on your garage ceilings, follow the IRC’s rules.
The table below highlights the wall separation requirements for garage ceiling drywall installation.
| Separation | Material |
|---|---|
| From the house and lofts. | Not below 1/2-inch gypsum panel or similar installed in the garage. |
| From every habitable space over the garage. | Not below a 5/8-inch gypsum panel or similar. |
| Structures holding floor-ceiling construction for separation. | Not below ½ -inch gypsum panel or similar. |
| Garages are sited below 3 feet from a resident unit on one lot. | Not below ½ -inch gypsum panel or similar installed. |
What Kind Of Drywall Is Best For Garage Ceiling?
In most instances, you don’t require a unique drywall type to install on your garage ceiling. You just need the specific drywall panel thickness recommended for your garage.
For lone garages, you can use ½-inch drywall boards for walls and 5/8-inch boards for ceiling installation.
Garages attached to the house require 5/8-inch fire-rated boards on the wall, while the ceilings require standard ½-inch drywall boards.
To be safe, you can check the drywall installation requirements for your particular location before mounting.
The following are good examples of drywall to install on your garage ceiling.
#1. Fire-resisting Drywall
Few building codes require firing-resisting drywall boards for your garage. Since the garage can hold flammable items, it’s wise to install drywall to delay any fire’s spread.
Fire-resisting boards aren’t entirely fireproof, but the fire burns slowly through them because of their non-flammable glass fiber material and extra-thick makeup.
Fire-resisting drywall costs about 20% more than regular drywall, although they are more durable and have better soundproofing abilities.
#2. Type X
Type X drywall arrives in regular 4 x 8-foot boards. The installation process is similar to regular drywall; however, you need special screws.
Typically, you’ll use a double layer which requires 21/2-inch drywall nails, while one layer uses 15/8-inch drywall nails. These screws should go in every six inches.
#3. Soundproof Drywall
Soundproof drywall panels are also great for installation on your garage ceiling. They are products of polymers, wood chips, and gypsum.
Soundproof drywall panels can be costly but are highly effective, especially for garages that serve as workshops.
Besides ceiling installation, you can also install soundproof drywall boards on the walls.
This way, when you use loud tools and machinery in the garage, the noise won’t travel into the house to disturb your family.
Other considerations for garage ceiling drywall installation include the following;
#4. Mold and Moisture Issues
Garages can lack climate control and heat, which makes them susceptible to temperature changes. If you have such a garage, you should get mold-repelling drywall.
Moisture can collect on the drywall during substantial temperature changes. If the drywall doesn’t repel the wetness, mold spores will grow on it and spread.
This growth will eventually damage the drywall boards; therefore, you should install moisture-repelling drywall on your garage ceiling.
You’ll need moisture-repelling drywall if you also wash cars in your garage. These drywall boards cost 50% more than regular drywall, but they offer better protection against moisture.
What Size of Drywall Should I Use For My Garage Ceiling?
The standard drywall size for the garage ceiling is 5/8-inch thick drywall. This size is perfect for garage ceiling installation. Drywall panels that generally come in this size are fire-resistant.
The 5/8-inch thick drywall boards are also less likely to sag between roof joists than 1/2-inch drywall boards.
Most times, ceiling installations require smoothening with spray textures. These textures can add weight to the boards and cause them to sag.
Building codes might require thicker drywall boards for any ceiling coated with spray texture or skim layering.
Furthermore, you require 5/8-inch thick drywall boards if the spaces between studs are 24 inches.
For this reason, the 5/8-inch thick drywall is perfect for garage ceilings.
Can I Use The Same Drywall Thickness For Garage Walls and Ceiling?
You can use the same drywall thickness for garage walls and ceiling. However, each of these areas has different installation requirements based on the building codes of that location.
You can mount drywall boards of the same thickness to your garage wall and ceiling if the building codes in your area allow it.
For the wall, the standard drywall thickness is 1/2 inch and 3/8 inch. The two are the most popular thickness for installing drywall on walls.
Drywall boards with 1/4-inch thickness are standard for wall repairs or curved surfaces.
Furthermore, the typical drywall thickness for ceiling installation is 1/2 inch and 5/8 inch.
You should understand that building codes require fire-resistant drywall for installation on garage ceilings. Hence, such drywall boards usually have a 5/8-inch thickness.
This thickness is perfect for wall and ceiling installation. The 5/8-inch boards don’t sag as easily as the thinner boards. They are heavier and more expensive than other drywall sizes.
The 5/8-inch boards also have fire-resistant and moisture-repelling capabilities. Also, they offer better insulation compared to their counterparts.
If you must install the same drywall size on your garage ceiling and wall, then the 5/8-inch boards are the ones to go for.
Is Drywall Better Than OSB For Ceiling?
Drywall and OSB are excellent options for ceiling installation. One isn’t necessarily better than the other since they have strengths and weaknesses.
Drywall is a product of gypsum placed within two heavy paper panels. One panel is the finished face, and the other is the backing surface.
Oriented Strand Board (OSB) is a product of low-compact softwoods and hardwood strands crushed together.
Manufacturers use chemicals to join the strands and add petroleum wax to give it water resistance.
Drywall and OSB have defining qualities that set them apart from each other. You can consider these qualities before choosing one for installation.
The table below highlights the differences between drywall and OSB.
| Drywall | OSB |
|---|---|
| Most types are resistant to fire. | Only high-grade OSB is fire rated. |
| Painting is easier due to its finished surface. | Difficult to paint over the textured surface. |
| Provides better soundproofing. | Low soundproofing abilities |
| Weighs heavier | Lighter than drywall. |
| Liable to mold, decay, and moisture damage. | Its rigid exterior can tolerate damage. |
| Reaching behind the board after installation damages it. | Remains in good shape when removed to reach behind the wall or ceiling. |
| Difficult to hang things on and requires extra planning for shelving and anchors. | You can attach hooks, fasteners, and shelves on the surface. |
The above are some of the differences between drywall and OSB. Reading through the table, you might have already decided which material suits your needs better.
However, there are still some aspects you need to reflect on before picking one of them.
It would be helpful to consider the following when choosing between drywall and OSB.
#1. Installation
During renovations, some prefer working with materials that are easy to install.
Drywall panels are relatively easy to install but require skill to work the seams and leave a clean look.
On the other hand, OSB panels are more straightforward and have better leeway during installation. The installation process of OSB is more precise than that of drywall.
Additionally, drilling through OSB doesn’t produce as much dust as drywall, leaving less rubbish to sweep up.
#2. Cost
The price of a regular OSB panel is almost half of a drywall panel. This low price for OSB makes it easier to buy more than enough for the required installation.
However, if you must adhere to building code regulations, you must get fire-rated OSB boards. These boards are significantly more expensive than regular OSB boards.
So, regular OSB boards cost less than traditional drywall panels, but fire-rated ones cost more than standard OSB and drywall boards.

