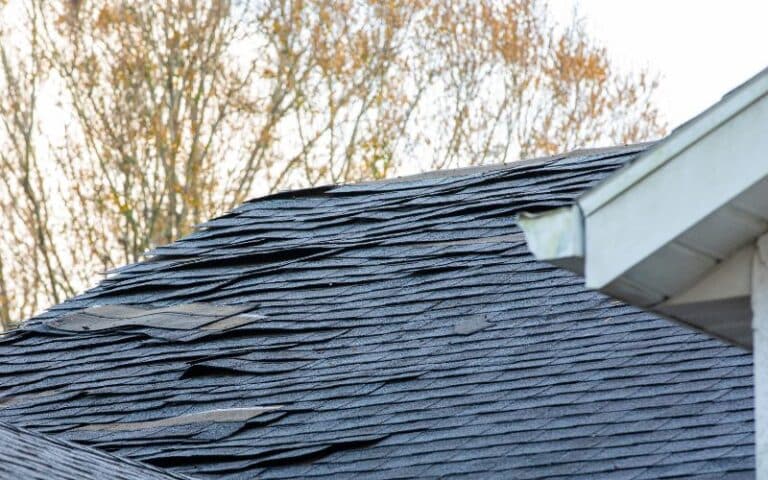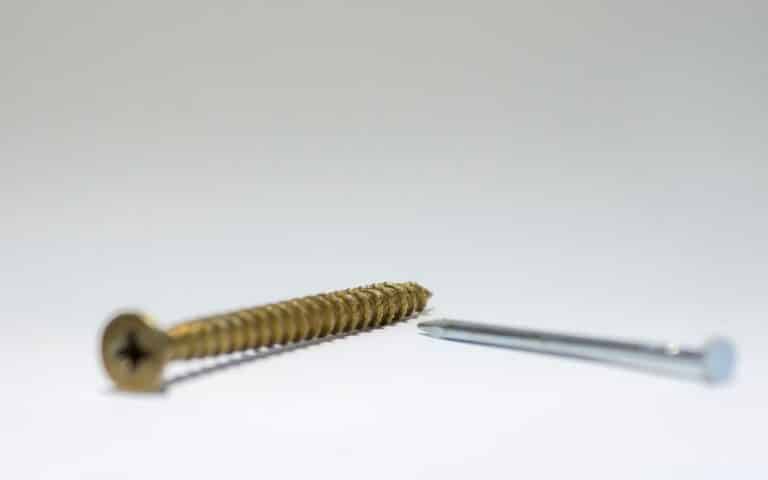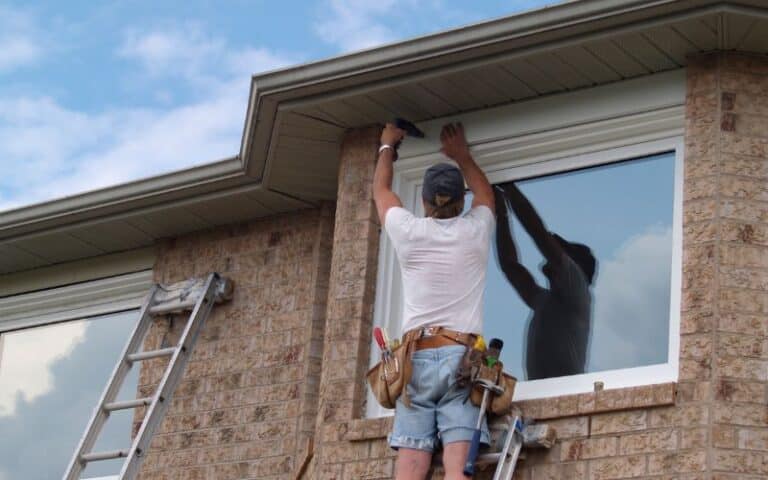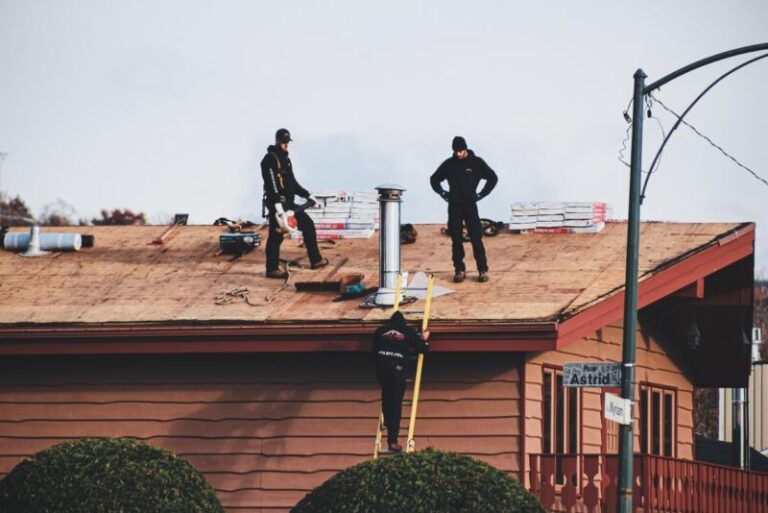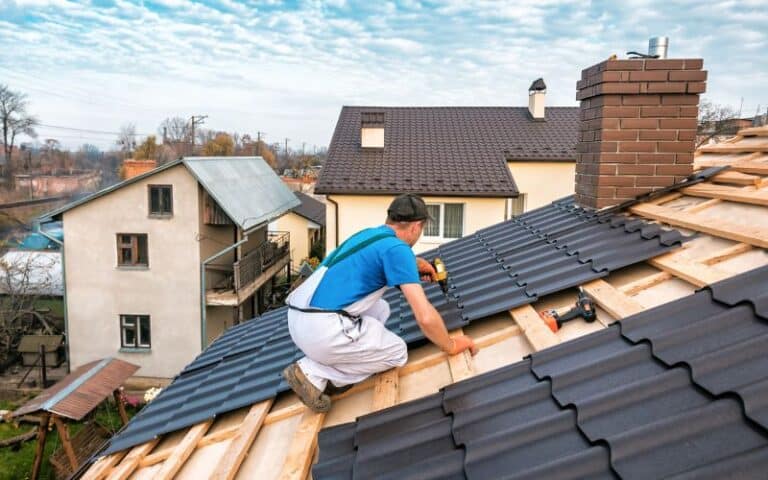It’s not new news that people tout hip roof designs to be self-bracing and self-supporting.
I mean, that’s the general idea up until now. But people now question what they believe about hip roofs and check if they hold water.
For one, the self-bracing aspect of a hip roof comes from its shape. All four sides slope inward and rest on the walls of a structure.
But regardless of the stability of rip roofs, they still need extra support in some cases.
That is, mainly when the roof span exceeds 12 feet. The extra support comes in to avert scenarios where the roof lags or fails prematurely.
Thus, it’s hard to ignore the idea of bracing a hip roof. No doubt, bracing roofs gives them resistance to winds and seismic loads.
Ordinarily, hip roofs are self-bracing, thanks to their sloping ends. So, the need for bracing on hip roof designs comes down to the span and length of the structure. The stability of hip roofs holds for short spans. But they need extra support when they get longer. That ensures that the hip roof structure remains secure and stable.
Ready for a Roofing Quiz?
When Do You Need to Brace a Hip Roof?
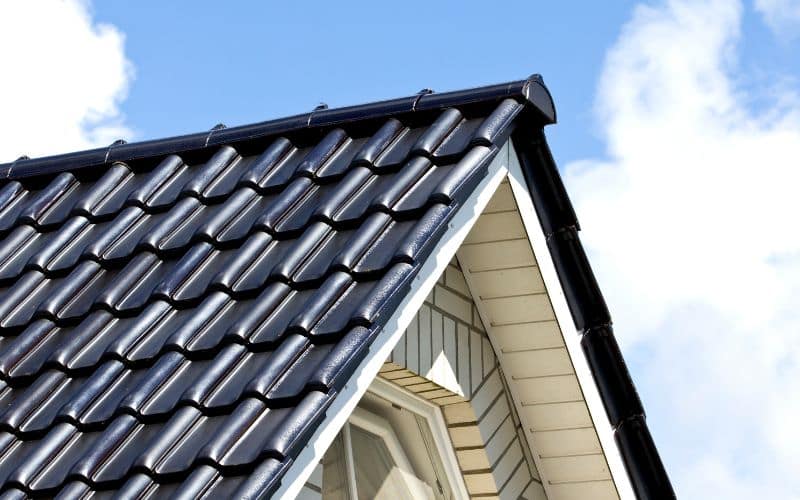
At short spans, there’s no need to brace a hip roof. But bracing for hip roofs comes into play when the roof span gets longer.
For example, roofs that span up to 13 m and 13 to 16 m need more attention. But, roofs that span up to 13 m only need diagonal bracing in the section between hip ends.
That is the space between the apex of opposing ends of the hip rafters. Also, specific bracing needs in hip roofs depend on the roof length.
So, bracing is not necessary if the roof length is shorter than the half truss span. But if the roof length is longer than the half truss span, the hip roof will need bracing.
A steel brace will do an excellent job adding extra support in such cases. In the end, roof bracing depends on a region’s ultimate wind speed and seismic design.
Regions with high wind speeds and seismic activity will need bracing for hip roofs. That is according to the International Residential Code (IRC).
Yet the codes don’t specify the bracing type that fits when there’s a need for roof bracing. So, there’s a need for bracing when you build hip roofs in areas prone to hurricanes.
Bracing the hip roof adds more stability and increases wind resistance. No matter how strong a hip roof is, it may cave in under heavy loads.
Strong winds pose that threat. So, bracing a hip roof that’ll face strong winds keeps it safe and boosts its durability.
How Do You Brace a Hip Roof?
For modest hip roof spans, you can have self-bracing without extra support. But it gets tricky when the hip roofs span longer.
So, bracing hip roofs isn’t an uncommon practice. We’ll look at some suitable bracing methods below.
#1. Folded Plate
The folded plate is four connected, non-co-planer diaphragms on each side of the hip roof.
The method joins the hip rafters and serves to resist thrust on the roof. Also, the plates support the shape of the roof against forces that’d change its shape.
But there’s a limitation to the folded plate system of bracing. The connection between the diaphragms and the hips weakens with increased roof spans.
That is because the elements don’t get a strong connection. So, that limits the folded plate to hip roofs that span a maximum of 15 feet.
Also, the folded plate method works best for hip roofs with a pyramid shape.
#2. Diagonal Bracing
You can use this method when you build hip roofs that span up to 13 feet. It involves the use of steel braces on top of the roof structure.
Then, the braces go between sections at the apex of the hip rafters. You need about four steel braces for this method.
The resulting shape forms a sort of overlapping V shape. The steel braces run from one roof end, join the hip apex, then run to the opposite end.
It’s important to use screws to hold the braces at the points where they cross each other.
That gives them better balance by limiting movement. Also, they’d move less that way when facing strong winds.
#3. Roof Truss
You can install a couple of roof trusses along the frame of the hip roof frame. The rafters along the truss sit on it; thus, they get extra support.
The girder truss is usually the best truss to work with here. That’s mainly because the girder truss is two trusses combined.
Although you can have a single truss, the girder truss will bear more load. In most cases, framers cut off the tail end of the girder truss. That is to keep the rafters uniform along the extension.
Advantages of Hip Roof Bracing
The bracing of a hip roof mainly improves its self-bracing feature. But, it goes beyond just taking out the need for extra support.
We take a look at some advantages of bracing a hip roof below.
| Advantages | Explanation |
|---|---|
| Improves Durability | Bracing hip roofs improve their sturdiness. So, they last even longer that way. In terms of durability, it’s hip roofs over gable roofs, but bracing gives them an even greater edge. |
| Increased Strength | The extra support for hip roofs means that they’ll be able to bear more load. So, you can count on them to support the house structure better. |
| Increased Hurricane Resistance | The increased strength also adds credence to how well a hip roof handles wind pressure. Bracing means hip roofs will have better load distribution. Thus, they can nullify raging winds that hit them head-on. |
| Low Maintenance Cost | Although hip roofs cost more than gable roofs, they can mean fewer expenses in the long run. You’ll barely have to do any repairs on the hip roof for a very long time. Adding bracing can help keep hip roofs in place for many years. |
Do Hip Roofs Require Load Bearing Walls?
Naturally, the exterior walls of a structure serve as load-bearing walls for hip roofs. That is because the four sides of a hip roof slope down and rest on the walls.
So, the exterior walls eventually transfer the weight from the roof to the ground below.
In most cases, the exterior walls are enough to bear the load from hip roof designs. But that changes for hip roofs with wide spans.
When hip roofs span wider than 12 feet, they need to get extra support. That’s where interior load-bearing walls come into the picture.
So, the hip roofs can have both exterior and interior load-bearing walls in such a case. To be more precise, a structure’s exterior walls are already load-bearing.
So having exterior load-bearing walls for hip roofs is non-negotiable. Choice only comes into play with interior load-bearing walls.
Then, you can choose to use them or not on the hip roof structure. Thus the need for load-bearing walls with hip roofs usually arises when the roof spans a great length.
So, hip roof designs with short spans, anything less than 12 feet, DO NOT need load-bearing walls.
Why Is Roof Bracing Needed?
The need for roof bracing is typically to ensure the stability of the structure. Any roof type or design will function better with added stability (support).
You can never threaten the safety of a roof’s structure with extra support measures. Except you attach without observing roofing and safety codes.
So, roof bracing gives roof structures more strength. It also helps them distribute weight better.
The “age-old” talk about the roof span and length always comes into play. That’s because a roof with a short span may not necessarily need bracing.
Well, that’s true for hip roofs, but not gable ones. Every span of gable roofs would need diagonal bracing to add more structural support.
But hip roofs, like square hip roofs of short spans, perform well without bracing.
Conclusion
The need for bracing in hip roofs depends on the span and length of the roof. Short-spanned hip roofs already have good structural support.
So, that strikes out the need for bracing. But longer spans (over 12 feet) need fitting bracing measures. Thus, the diagonal bracing method for roofs gives them more stability and strength.


