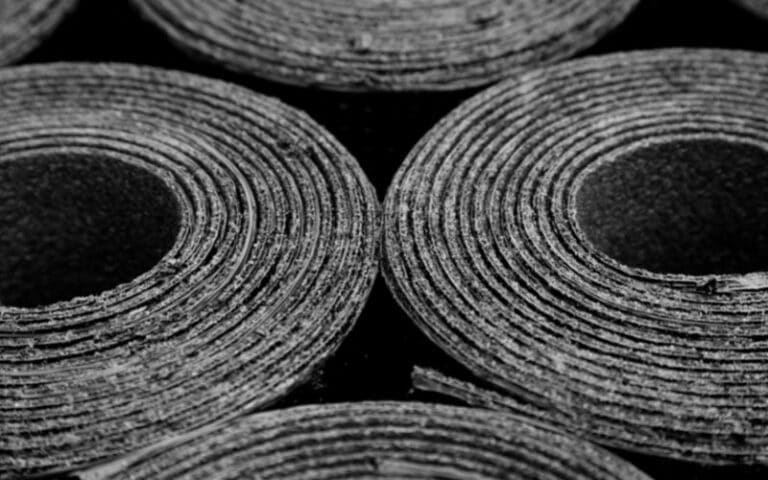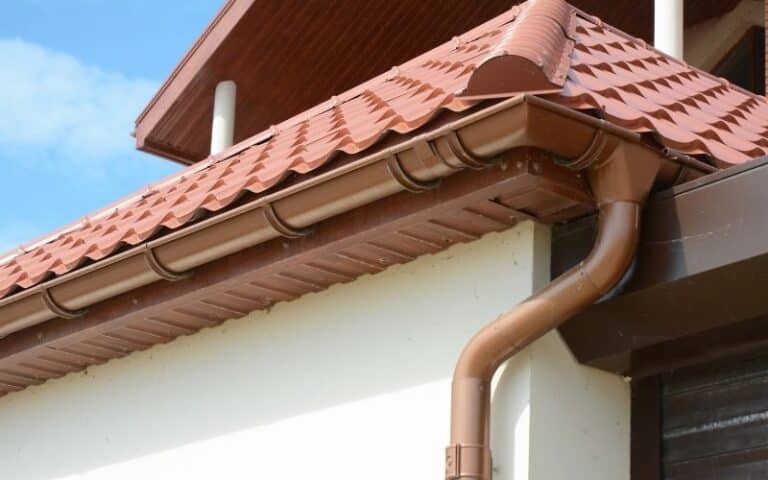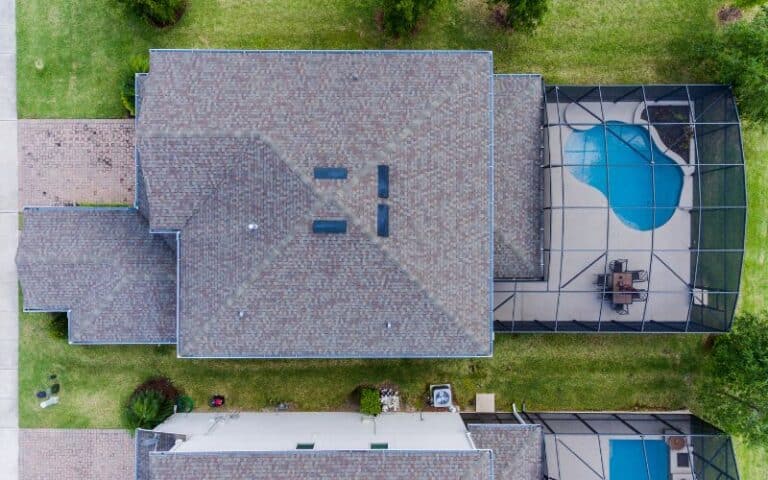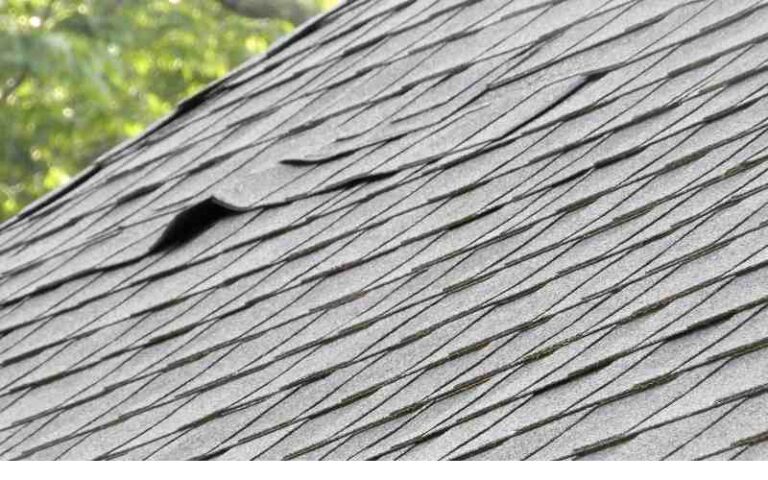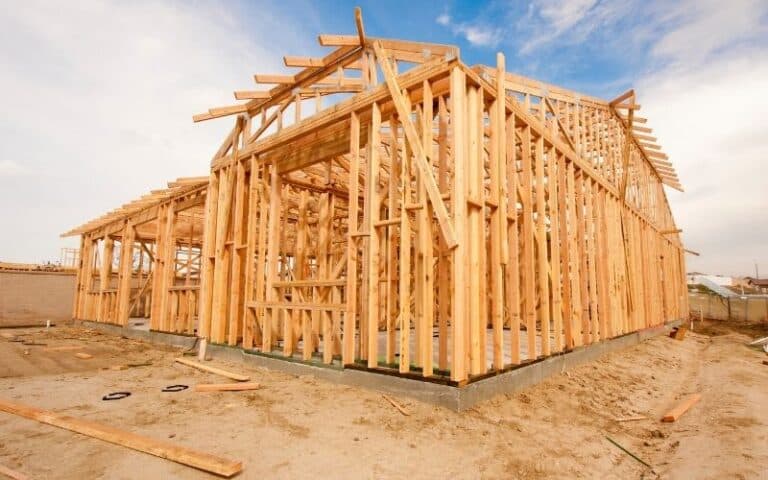As a homeowner, the various components of a roof are often vague, which might become a hindrance if you encounter roof problems like leakages.
However, components like the roof eave, drip edges, and the roof rake are necessary and also obvious parts of your roofing.
The roof eaves and rake protect your roof from pest infestations, rain, snow, and other weather elements.
Therefore, it is important to understand the function of these components to keep your home safe.
The roof eave is the part of the roof that covers past the external wall of the house. It forms an overhang over the wall, protecting it from rainfall and other weather conditions. The roof rake, however, is the open section at the sides of the roof. The roof components serve as protection from roof and foundation damage.
Ready for a Roofing Quiz?
Roof Eave Vs. Rake
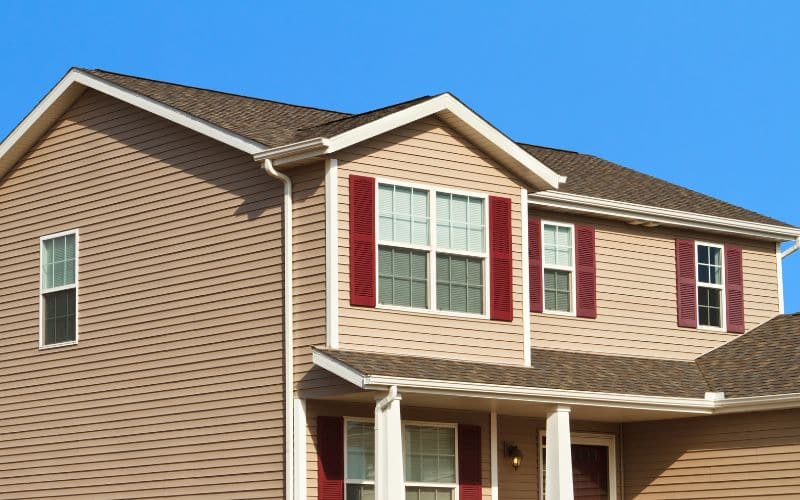
The roof rake is the exposed area of the side of the roof that juts out from the roof eaves to the sloped ridge.
In comparison, the roof eave is the part of the roof that protrudes beyond the sidewall of your home.
Both components are necessary for your roofing because they protect your roof from pests and water leaks.
The roof’s rake mainly protects the roof’s upper boundaries, while the roof eaves prevent water from coming in contact with the walls and the house foundation.
Both roofing components also serve as aesthetic designs and shades from the heat of sunlight during a hot climate.
Roof eaves come in different types depending on the nature of the home structure and the homeowner’s preference. Roof rakes are also of different types and materials.
The rakes of a roof often serve as a closure for the upper roof edge, a common roof leak spot. The eaves also enclose the roof and hold roof gutters.
#1. Roof Eaves
A roof eaves are the part of the roof edge that juts out farther away from the edge of the house’s exterior wall.
It forms an overhang that protects the wall of the house from water and leaks while giving the house an aesthetic look.
A roof eaves consist of several features like its types and parts, and it often carries a gutter and metal flashing that connects to a fascia board.
The roofing component comprises two main parts: the fascia and the soffit. The soffits are visible around the roof edge of the house, underneath the roof eaves.
It connects the roof’s edge to your home’s exterior walls. For example, you can often find soffits below a porch roof. Soffits come in three varying types: solid, vented, and hollow soffit type.
The other part of the roof eave, the fascia boards, supports the last row of tiles and sustains the roof gutter system.
Fascia boards also come in varying types. Though these types mostly focus on the difference in materials, unlike the soffits.
Some of them include:
- Vinyl
- Aluminum
- Wooden
- Unplasticized Vinyl Fascia
There are four different types of eaves you can use in your house. Below is a table showing the different types of eaves:
| Type of Eave | Definition |
|---|---|
| Soffit eaves | It forms a right angle with the house’s exterior wall, connecting its bottom edge to the wall. |
| Abbreviated eavesThis type of eaves is perpendicularly connected to the side of the house. | |
| Boxed-in eaves | It wraps around the roof rafters and connects to the house’s side wall at a similar angle as the roof pitch. |
| Exposed eaves | The exposed eaves are visible to the eyes, especially if standing under the roof rafters. |
Though roof eave installation might require extra cost, you must install it in your roofing. The eaves protect your walls from rainwater while giving the building an aesthetic beauty.
The eaves also control moisture in the attic and protect the doors and windows of the house from intense sunlight and rainfall.
In addition, it holds the last tab of the roof tiles in place and gives a good structure to the roofing. Installing a roof eave is essential to maintain dryness in your roof and foundation.
#2. Roof Rake
The rake of the roof is the open section of your roof that extends from the roof edge to the roof ridge.
It serves as a protection for the upper edge of the roof rafter. It usually protrudes from the eave to the roof ridge.
Rakes of roofs serve the main purpose of covering the top tip of the roof. However, they come in different types and materials.
Some materials include PVC, pine, concrete, and cedar. However, the material you require for your roof rake depends on the builder’s preference or the type of house you are building.
Roof rakes come in different designs, like exposed, closed, and overhanging styles.
The exposed roof rake style has an open frame and rafters, often used in sheds or most cottages.
The closed style is simpler and more common but boxed-in on all sides. Finally, the overhanging or extended rake has more width, unlike the other rakes.
The rake protects the upper side of the roof edge where the rake meets the roof and keeps rain from through the roof.
If there is an overhang at the edge of the gable, the roof rake covers the soffit to protect the exposed area.
The roof rake also protects or covers the top edge of the brick wall if the house is made of bricks.
It redirects water flow off the roof, carrying it towards the grounds. It might be cost-effective to skip installing the roof rake, but it can cost you more over time.
What Is the Difference Between a Roof Rake and Eave?
The roof rake or rake of the roof is an open area of the roof that extends from the roof edge to its ridge. It is an overhang that occurs at the side of the gable roof.
The roof eave, in contrast, is a part of the roof extending from the edge of the roof beyond the house’s exterior wall.
#1. Application of Drip Edge
The application of drip edges on the roof eave and rake differs. The drip edge is applied on the rake underlayment at the roof rake with fasteners at the center. However, the drip edge is applied under the roof eave at the center.
#2. Types
Different types of roof components are available. The eave comes in four different types: the soffit, abbreviated, boxed-in, and exposed.
The roof rake, however, comes in three types: the exposed, closed, and overhanging roof rake style.
How to Measure the Rake of Your Roof
To measure your roof rake, you have to measure the slope of your roof. You will need the following tools to measure the rake of your roof:
- Carpenter’s level
- Tape measure
- Pencil
#1. Step 1: Find a Good Spot To Take the Measurement
You can measure the slope at the rake board section or from an uncompleted space in the attic.
However, if you measure the slope from the outer roof surface, you might not get an accurate measurement.
This inaccuracy occurs because the outer part of the roof consists of uneven surfaces, which will be difficult to measure.
#2. Step 2: Measure the Slope and Rake
Carefully crawl into the attic space and locate a rafter board close to you. Place the Carpenter’s level vertically at an accurate level against the bottom part of the rafters.
Use your pencil to measure a 12-inch mark on the bottom edge. Place the Carpenter’s level on the underside of the roof rafters and ensure it is at an accurate level.
Measure 12 inches from the start of the level and mark the measurement.
#3. Step 3: Find the Slope
After measuring your roof’s slope, calculate the slope’s measurement and ratio. The slope of your roof is the vertical distance directly proportional to the horizontal distance.
Conclusion
Though they are not similar, the roof rake and eave are essential parts of the roof and mainly function to protect your roof and foundation from water leaks.
The roof eaves overhang beyond the sidewall edge of the house while the roof rakes protrude to the ridge from the roof edge.
References:


