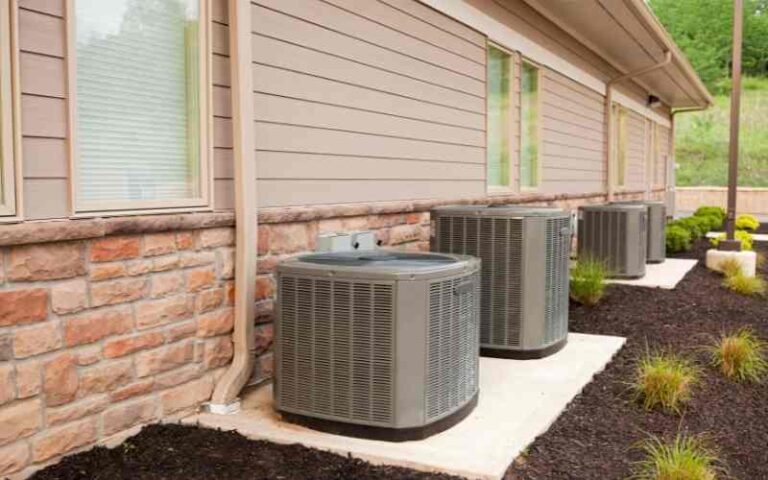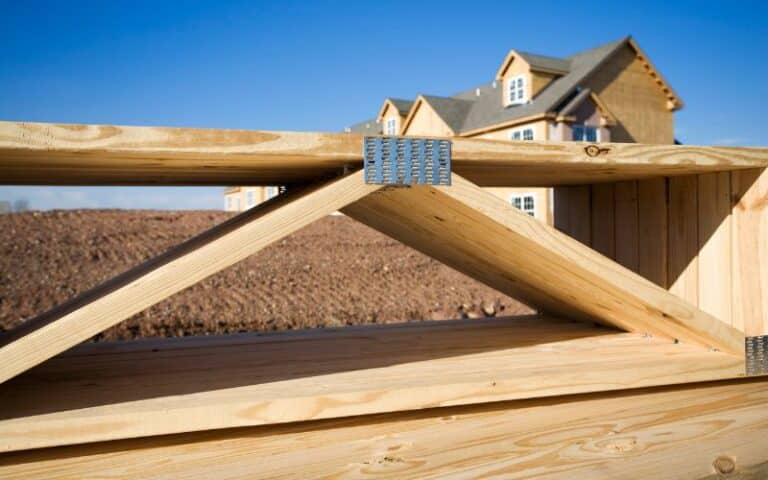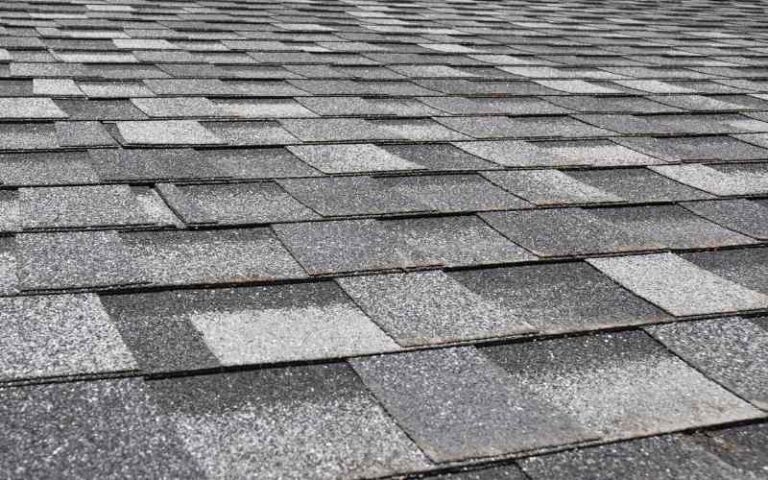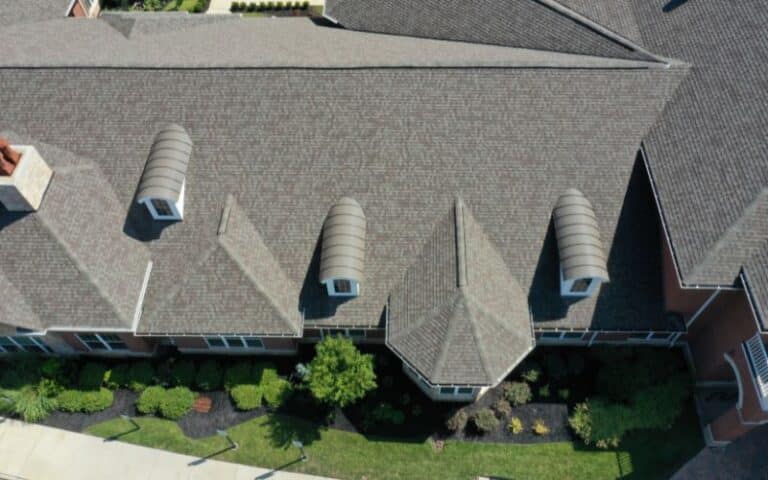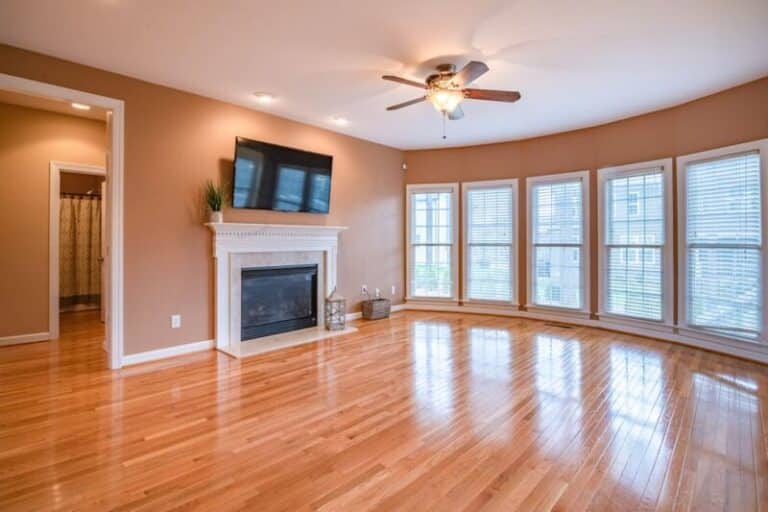While many still don’t see it necessary to install roof sheathing, some homeowners have installed it to prevent roof leaks.
For instance, while modern asphalt shingle roofs come with weather-resistant treatments, installing a second layer enhances the roof’s defense against adverse environmental conditions.
In addition to this benefit, it helps extend a roof’s lifespan and protects your home from damage caused by water.
Roof sheathing gaps are left to protect your attic by allowing ventilation into your ceiling; a sheathing gap goes between the range of ½ to ⅝ maximum. It’s important to know that sheathing gaps are unavoidable, but you can cover them with a ridge vent.
Ready for a Roofing Quiz?
Should There Be A Gap in Roof Sheathing?
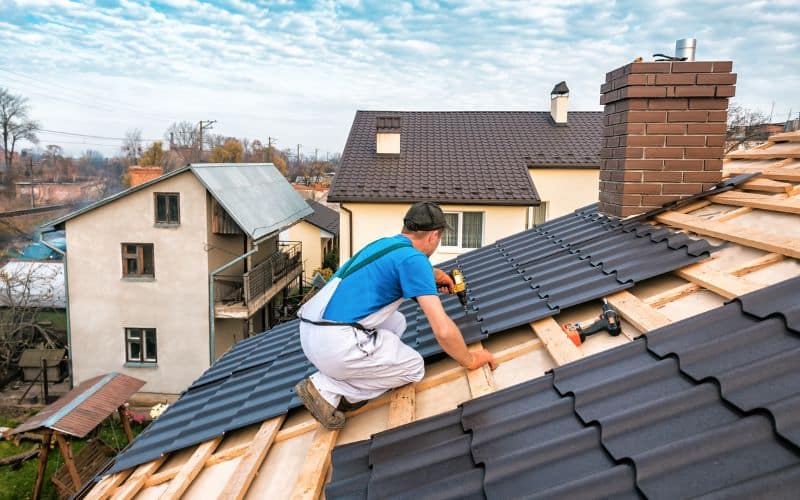
When you install roof sheathing, specific codes are available for anyone roofing their ceiling by themselves or as a professional.
The gap in your room isn’t a mistake; it is there for a certain purpose. The gap in your sheathing allows air in and out of your ceiling through those tiny spaces.
The gap in roof sheathing is normal in every roofing process, both before and after completion.
To install roof sheathing, it must follow Code R905.1: roof coatings shall comply with the appropriate provisions of this section and the manufacturer’s user guides.
The solid surface behind your roof’s outer material is known as roof sheathing. The sheathing provides a smooth, level, and solid surface so roofing materials can be attached to it using nails or screws.
The primary function of sheathing is to act as a secondary barrier between the roofing material and your house, preventing water from entering the house and retaining heat within.
It is essential to pay attention to the thickness of your roof sheathing. A roof deck that is more robust and resistant to bowing between the rafters or trusses will be the result of using thicker panels.
A roof that bows less easily provides a more stable platform for installing roofing material, which extends the roof’s life.
What Is the Maximum Gap for Roof Sheathing?
The gap range for roof sheathing is from ½ to ⅝ of an inch. You can go with a thickness of 5/8″ maximum width for your roof deck if you use an oriented-strand-board.
The thickness of half an inch is suitable for plywood, which is marginally more robust than strand board.
Another important consideration is the distance between each of your trusses or rafters. The most regular spacings are 24 and 16 inches.
However, the norm for trusses is typically 24 inches, while the standard for rafters is 16 inches.
Because a panel with a width of 24 inches may be thicker than one with a width of 16 inches, you should consider using a thicker substrate.
It is essential to be aware that the thickness of the sheathing does not have a “standard,” at least not officially.
When you buy roof decking, it will have a stamp that reads “APA” underneath, two digits separated by a slash.
The first number provides information regarding the greatest possible gap that the panel can cover.
If you purchase some sheathing with a thickness of 3/8 inches and a rating of 12/0, this indicates that the most distance it may span between rafters or trusses is 12 inches.
It can span up to 24 inches between frame members if you obtain 3/8-inch panels that indicate 24/0 on them. As a result, a wide variety of choices are accessible.
#1. Minimum Gap for Roof Sheathing
The minimum sheathing gap for a roof is 3/8″. This is for OSB or plywood 3/8″ thick strand board, and plywood may have various span ratings.
The sheathing is not made equal; even plywood of the same thickness can have various span ratings, so read the panel’s label. If you’re searching for a bargain, you may want to avoid 38″ panels.
Any weight imposed on 38” panels will cause strand board or ply panels to droop over time, even if positioned at the rafter/truss spans specified by the panel label.
Your neighborhood has sagging roofs. Under shingles, you may often see rafters or trusses. Will thicker sheathing help reduce that problem? Maybe, but don’t use the minimum thickness.
How to Fix the Gap in My Roof Sheathing?
Fixing the gap in your roof is not a must, but if you feel you should cover it due to some fear, you need to follow the simple steps below:
- Seal horizontal and vertical joints by applying “peel-and-stick” tape directly to the roof deck. Over plywood and OSB roof joints, apply 4- to 6-inch wide “peel and stick” tape, then cover the deck in 30-pound felt underlayment. A Type II or Type IV underlayment protects the roof deck against water damage.
- The wind resistance of asphalt shingles is one of the standards published by ASTM, a scientific organization that publishes scientific standards. Using twisted shank or annular ring roofing fasteners with 1-inch caps, attach the underlayment to all laps at no more than 6 inches apart and 12 inches apart in the field.
- Install a taped synthetic underlayment with a high tear strength because it will achieve wind resistance by installing seams in the roof sheathing. This underlayment, which is ICC-approved rather than ASTM D226 Type II or ASTM D4869 Type IV, could be an alternative.
- To qualify for the ASTM D1970 or D4533, your synthetic underlayment must get a minimum tear strength of 20 pounds. Install the underlayment using deformed shank roofing bolts with 1-inch diameter caps and no more than 6-in. centers on all laps and 12-in.
- Apply a peel-and-and-stick membrane to the roof deck. Use ASTM D1970 compliant self-adhering bituminous to cover the roof deck. Since moisture cannot dissipate through these membranes, most shingle manufacturers stress the importance of excellent attic ventilation when utilizing their products.
- Shingles are also capable of adhering to a wide variety of membranes. Cover the “peel and stick” membrane with 15# ASTM D226, Type I-compliant underlayment to keep it from adhering to the shingles. To keep this “bond break” underlayment in place while the shingles are installed and fastened.
Is It a Normal-Roof Sheathing Gap at Peak?
Seeing a gap at the peak of your normal-roof sheathing is normal. Because of OSB expansion and contraction, providing a little gap between layers is advisable.
Because the layers can’t come together, there will be a gap between the sheathing sheets by using those H clips, which are standard practices when installing sheathing using trusses.
There ought to be roofing felt or something comparable to it there. The shingles visible from the street are only one component of your roof.
Your home is shielded from the elements by a system comprising multiple roofing materials and individual components that work together.
Roof decking is one of the most vital components of your roof, despite all the roofing materials being essential. It is the foundation upon which the rest of your roofing system stands.
Because of this, anyone considering having their roof replaced or repaired has to be aware of the existing decking on their roof.
Let’s look at the advantages and disadvantages of the two types of sheathing you can use for your roof:
Pros and Cons of Plywood and Oriented Strand Board (OSB)
| Types of Sheathing | Pros | Cons |
|---|---|---|
| Plywood | Varying sizes and finishes, Water-resistant, and No formaldehyde. | Costly choice, Unsustainable, Not as tough, and Lesser panels |
| Oriented Strand Board | Less costly, thicker panels, More environmentally friendly, and Versatile. | It absorbs water, Has no smooth surface, Cannot be painted, and Has formaldehyde. |
Read More: All You Need To Know Durabond For Large Gaps
Conclusions
Once you install roof sheathing in your home, that is the best step to keeping your roof stronger and making it last longer.
However, fixing one in your home comes in many ways, and knowing more about it is best; things such as gaps give users a lot of issues; that’s why this article is here to give you insight on roof sheathing gaps.

