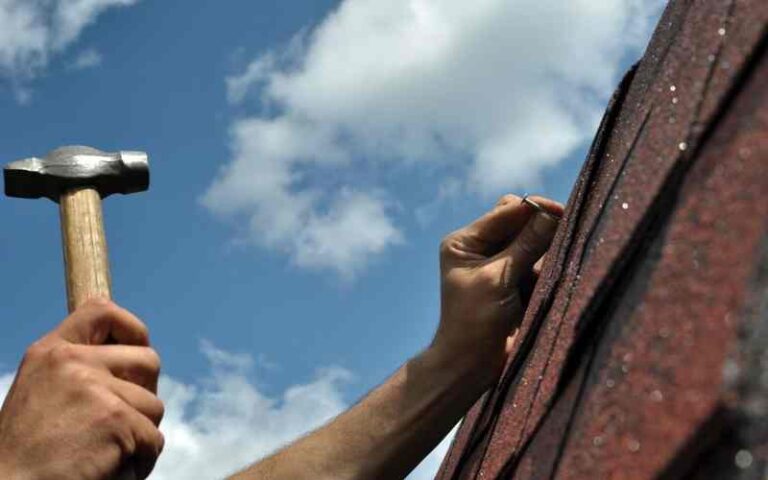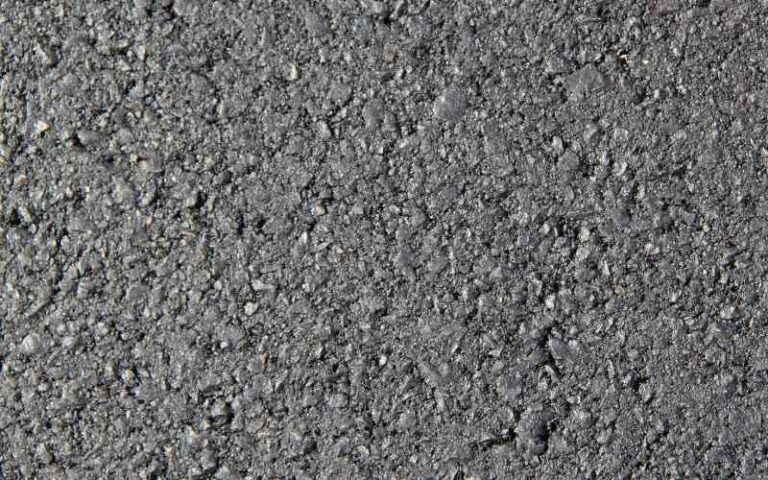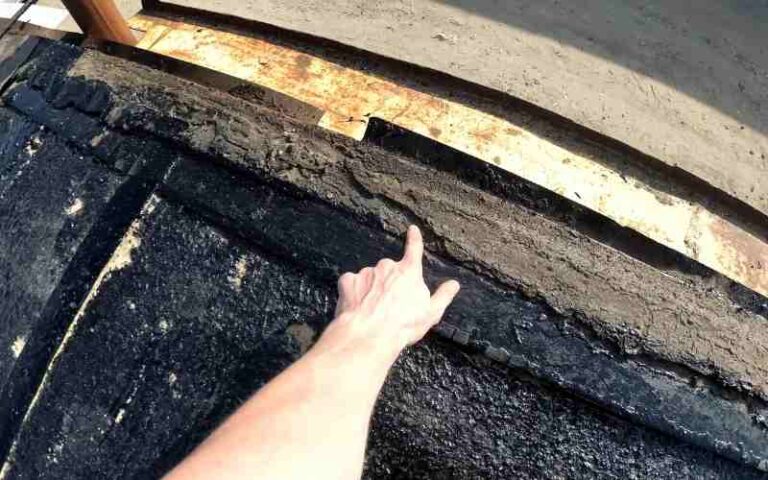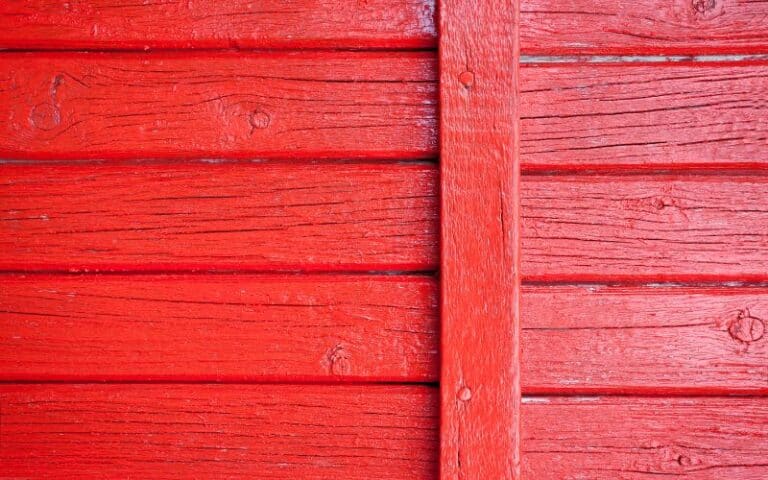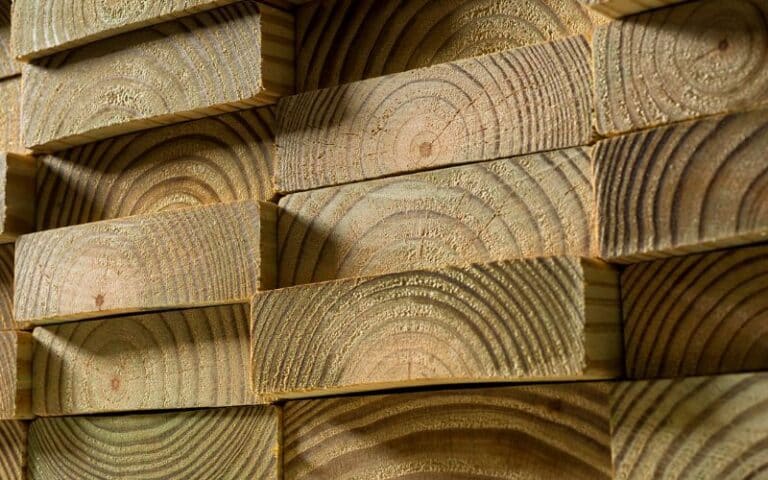Sheds are known for storage, so many build their shed roofs without a ceiling joist.
Although ceilings are essential components of a building that adds finishing touches to a building, it’s a matter of choice to install ceiling joists or not.
Ceiling joists have always been a requirement for a living space, no matter the roofing style, and shed roofs are no exception. Except if you use a shed roof on a building that serves as a storage space, it’s normal to have a ceiling joist. But it is always your decision to make.
Ready for a Roofing Quiz?
Are Ceiling Joists Required?
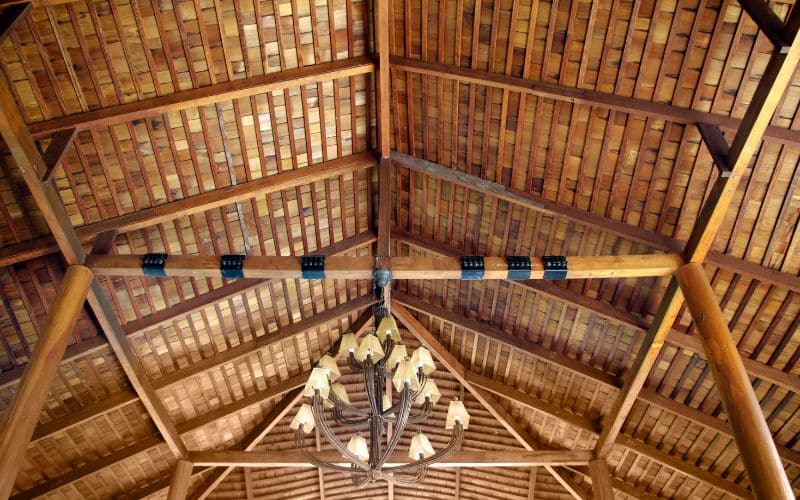
Ceiling joists are a requirement for every living space. A ceiling joist is required unless a building is a living space, has slanting walls, or you choose to keep it that way. Without ceiling joists, a building can crumble or cave in.
Ceiling joists are horizontal structures running from one end of the wall to the other end and aid in transferring the weight of the roof to the wall.
It is a structure where the ceiling can be attached, and it helps hold the walls together, preventing them from caving in.
Many people mistake collar Ties for Ceiling joists. The fact is that ceiling joists differ from collar ties, which prevent rafters from spreading when the roof weight puts more pressure.
If you want to remove the existing ceiling joist, ensure you have collar ties running through the roof joists.
How to Build a Shed Roof Without Ceiling Joists?
Follow the steps below to build a shed roof without ceiling joists.
#1. Choice of Shed Roof
You can choose from different types of shed roofs – the hip, saltbox, Gabble, gambrel, etc.
#2. Determine The Roof Pitch
A standard pitch should be at least 3:12 (three in twelve). Choose a pitch with the weather in mind.
#3. Calculate and Place The Framing Diagram.
Calculate the spacing of the roofing Joists, and know where its apex should be. Mark the location of the rafters and space them ( in most cases, the spacing should be about 20-24 inches).
Measure rafters boards based on the design, assemble them into trusses, and attach the end of the rafter to the wall.
#4. Assemble Roofing Substrate
Cut a 1.1 VM plywood ( OSB plywood is the best for this), fix it at the corner end of the roof, and fasten it down with a nail.
After you have fixed the plywood, cut fascia boards and nail them to the end face of every rafter.
#5. Installing Roofing Material
Asphalt shingles are the most popular roofing material. You will start fixing an Asphalt shingle from bottom to top.
After fixing the first set of shingles, the remaining shingles should be added in rows and nailed to the top.
Pros and Cons of a Shed Roof Without Ceiling Joists
Although people put ceilings on their sheds, many still have no ceiling joists. It is not to make you remove or build a ceiling joist, as it’s all a matter of choice.
What are the pros and cons of building a shed roof without ceiling joists? Let’s find out.
Table 1: pros and cons of building a shed roof without ceiling joists.
| Pros | Cons |
|---|---|
| Cutting down cost | There is no insulation. The ceiling serves as an insulator. |
| There is space for more natural light. | Maintenance can be hard, except you have a few hands on deck |
| Greater natural airflow | Reduces coziness |
| Shed without ceiling joist provides more room | No support for the roof. If the roof’s construction is poor, it can cave in. |
| It requires less skill to build |
Shed Roof Size Without Ceiling Joists
When roofing a shed without ceiling joists, you should consider the weight you expect it to carry, especially in winter.
This factor will help you know the materials to buy and the spacing you will use when building the roofing Joists.
The shed roof is one of the easiest roofs to calculate the square footage.
To calculate the size of the shed roof, you need to have the following in mind; the front and back length of the building, the left and right side, the pitch, and the length of overhangs.
Pitch refers to the slope of the roof, an essential part of a shed roof. Mid-pitch roofs are shed roofs with 4:12 to 9:12 pitch, while steeper pitch is 9:12 and above.
A lower pitch has a 3:12 or less (the roof rises 3 inches every 12 inches of horizontal length). After knowing all the parameters, input them into a shed roof calculator.
The lower pitch is cost-efficient and requires less skill to fix. Mid and steeper pitches are weather advantageous. And can withstand unpredictable weather to a very great extent.
Shed Roof Without Ceiling Joists Designs
While shed roofs were used for sheds some times ago, it has become a more popular roofing style used even in living spaces.
Below is a review of the most common styles of a shed: Gabble, saltbox, hip roof, pent, and gambrel.
#1. Pent ( Lean To Roof)
Pent is the simplest shed roof that comprises a single pouch or slope that goes from front to back.
It’s not very flat, but it has a low slope that reduces the interior space. It has a pitch of at least 3:12. It is usually for sheds built against the wall.
#2. Gable Roof Design
It is the most popular type of shed roof design. It has a two-way slope that slopes from the apex, forming an A shape. The apex is either at the center or one-third of the roofing space.
#3. Gambrel ( Barn Roof)
The gambrel roof is typically for barns. It has four steps, two starting from the apex and then breaking to form another steeper slope that extends down the wall.
It’s hard to frame because of its many components, but it creates enough headroom for storage.
#4. Hip Roof
The hip roof is a type of shed design with four faces sloping from a peak towards the ridge.
Due to its geometry, it has posed some kind of challenge to build, and since they don’t create enough space for storage, they are for Pools and summer houses. It can be hard to waterproof because of its joint at the apex.
#5. Saltbox
This shed is similar to the gable roof, except it has one side that is longer and sometimes steeper than the other.
It has a roof peak on the offset closer to the front door. It is known as the fisherman’s shed and can withstand wind from the sea.
Always remember to maintain roofing proportion when roofing with this design.
Final Thought
Choosing the right design is the first step to making your shed durable and storage efficient.
The design you choose determines how much you will spend and how much storage space you will have.
Stronger materials help keep everything in the shed safe from unpredictable weather like storms, snow, or rain. And make sure your measurements are accurate.


