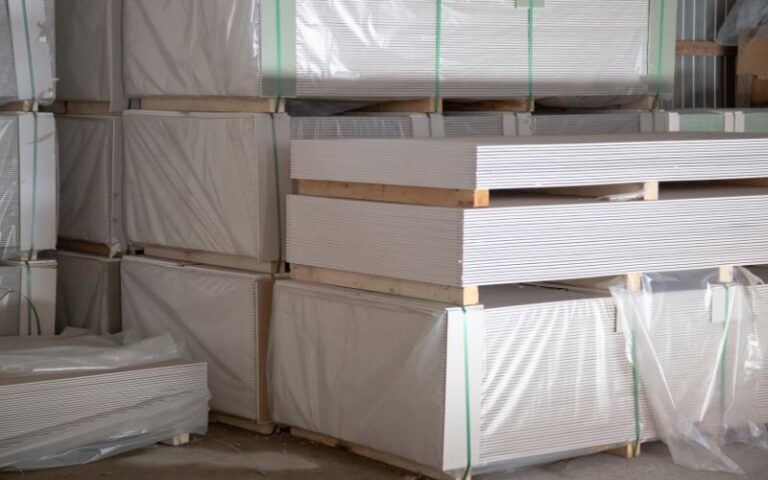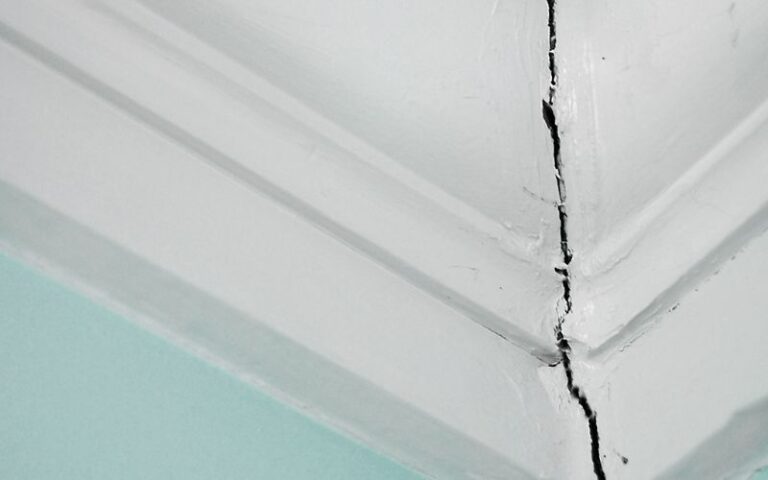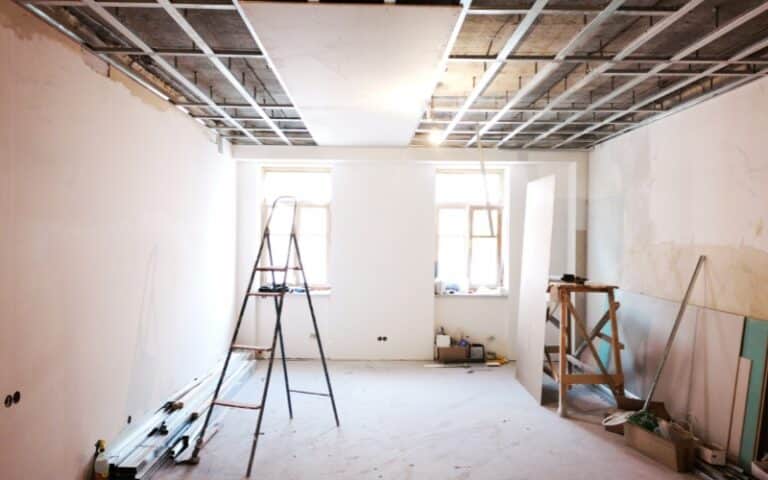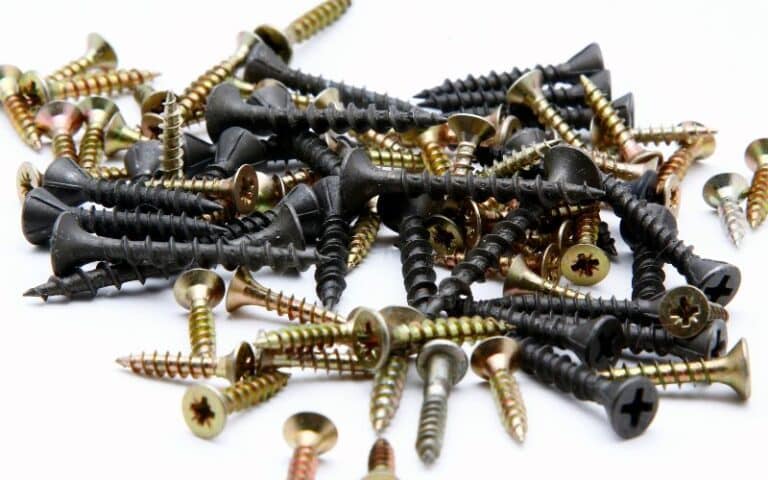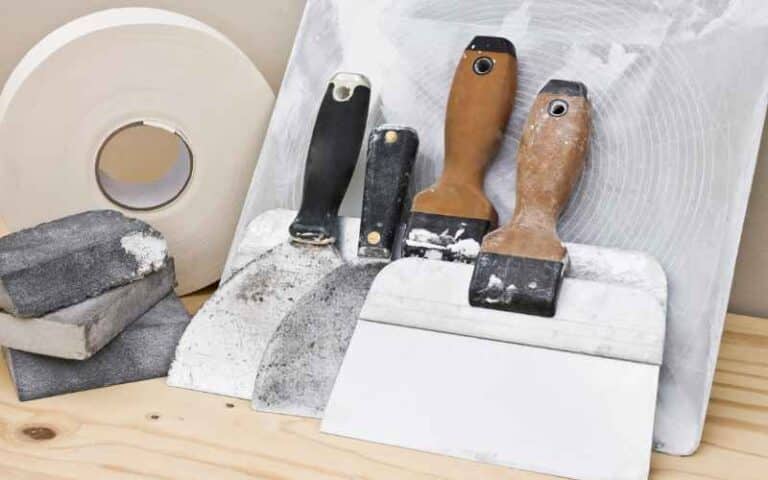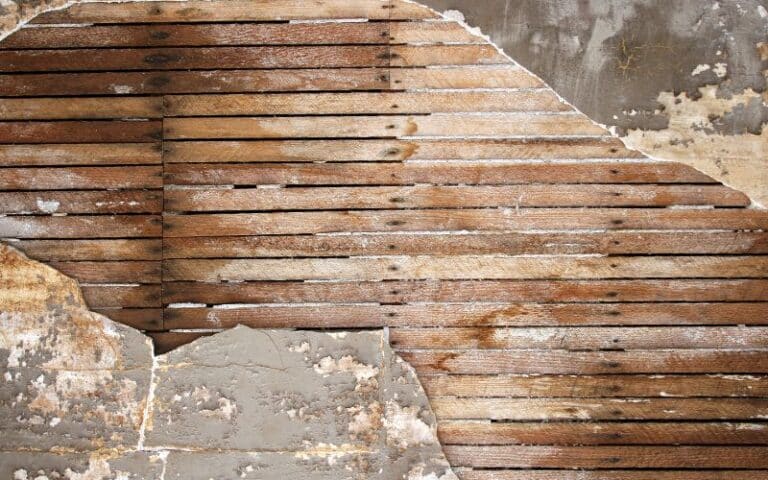Drywall or wallboard is a special gypsum composite used to finish walls and ceilings in buildings and houses.
½ inch and ⅝ inch drywall can work on ceilings and walls, but they have areas that they are more suitable for.
⅝ inch drywall is best suited for ceiling paneling compared to ½ inch drywall because it is thicker and resists flexing better. ⅝ inch drywall can also withstand huge amounts of horizontal weight better when used as ceiling boards.
In this article, I will explore the differences and similarities between ½ inch drywall and ⅝ inch drywall.
I’ll also explain their unique properties to help you choose the best drywall panel for your home.
Ready for a Drywall Quiz?
Which Drywall Thickness is Best For ceilings ½ ” Or ⅝ “?
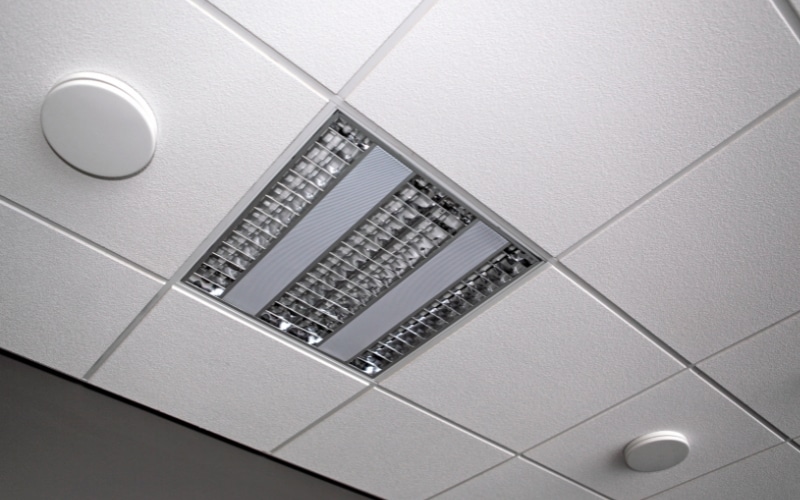
There are different types of drywall used today, and they differ based on their thickness and size. The best drywall you can use for your ceiling is ⅝ inch drywall.
You can identify Drywalls by their thickness, height, and width.
The common height and width ratios of drywalls in use today are:
- 4 x 8-foot drywall
- 4 x 12-foot drywall
- 4 x 16-foot drywall
- 2 x 2-foot drywall
These drywalls are four feet wide on average, but they come in lengths as low as 4 feet and 16 feet high.
#1. Four by 8 Foot Drywall
Four by 8 Foot drywall is often described as the industry standard drywall board because of its low cost and smaller dimensions, making installation easy.
Builders use 4 x 8 drywall on low-hanging walls and ceilings because they are compact enough to be easily installed by fewer workers than their larger counterparts.
4 x 8 drywalls are versatile and are very easy to install. They can be installed horizontally or vertically on walls and ceilings.
In addition, you can cover the gaps with mesh tape and putty for a fine and insulated finish. Use 4 x 8-foot drywall on ceilings and walls, especially if you are short-staffed.
#2. Four by 12 Foot Drywall
4 x 12-foot drywall is also a type of drywall used for finishing, and it works best for ceiling boards.
Long drywall is necessary for houses with higher-than-average (8 feet) ceilings. A traditional 8-foot tall drywall cannot cover walls taller than 8 ft.
Four by 12-foot drywall allows builders to finish ceiling boards that run from one end to another without continuity breaks.
This drywall is heavier and larger than its 8-foot counterpart and requires adequate staffing before you can install it, especially on ceilings.
Drywalls also come in different Thicknesses in inches.
There are three mainstream thicknesses of drywalls, and they are :
- ¼ inch drywall
- ½ inch drywall
- ⅝ inch drywall
#3. ½ Inch Drywall
The number one used thickness of drywall, ½ inch drywall, is widely used due to its cheapness and flexibility.
½ inch drywall is the standard thickness of most modern drywall installations. Most residential buildings use ½ drywall, while commercial buildings use ⅝ or thicker panels.
Here are some of the properties and applications of ½ inch drywall.
- Used for Curved finishes
- Building insulation
- Easier installation
#4. ⅝ Inch Drywall
⅝ inch drywall is thicker than ½ inch and is also stronger and good for drywall operations requiring sturdy panels, e.g., ceiling drywall and garage fireproofing.
It is also a great sound absorber and has fire-resistant properties, its ability to absorb sounds makes it perfect for installing in bedrooms.
Here are some of the properties and applications of ⅝ drywall.
- Soundproofing
- Fire protection
- Sag resistant
Drywall Thickness For Bathroom Ceiling ½ or ⅝?
Bathroom walls and ceilings are prone to developing faults and harboring mold because of water and high humidity in the toilet.
Builders avoid all these problems by choosing water-resistant drywall panels thicker than normal drywall.
The two main drywall sizes available for installation are ½ inch drywall and ⅝ inch drywall, but builders prefer the latter because it is stronger on bathroom ceilings during construction.
Here is a comparison between ½ “drywall and ⅝ ” drywall and why ⅝ “drywall is the first choice during construction.
#1. ½ ” Drywall For Bathroom Ceiling
½ inch drywall panels are in high demand and are used for all kinds of drywalling in buildings and homes during construction.
It is lightweight and can flex without breaking, unlike ⅝ Inch drywall.
Sadly this sagging makes it undesirable as a ceiling drywall panel because ceilings require strong and sturdy anti-sag drywall.
You can use ½ inch drywall for bathroom ceilings, but it will not last long due to constant water droplets and high humidity. This continuous wetness will weaken the board over time.
#2. ⅝ ” Drywall For Bathroom Ceiling
We use ⅝ inch drywall for bedrooms and buildings that must reach an approved fire rating standard.
⅝ inch drywall is vital for building bathroom ceilings and walls because it is mold and water-resistant. It also provides a sturdy surface for constructors to fix tiles or apply POP.
From the following comparisons above, it is clear that ⅝ Inch drywall panel is the best choice for bathroom drywall ceilings.
Which Type of Drywall is Best for Garage Ceilings?
When choosing the ideal size and type of drywall for garage ceilings, there are a few factors to consider. Opting for 5/8-inch thick drywall provides better fire resistance and durability, ideal for an area prone to potential hazards. Additionally, moisture-resistant drywall, such as green board or cement board, is recommended to combat humidity and prevent mold growth. Prioritize safety and longevity by selecting the appropriate size and type of drywall for garage ceilings.
When Should You Use ⅝ drywall?
Many situations will warrant you to use ⅝ inch drywall during your home construction.
You should use ⅝ inch drywall if you need to soundproof a particular room, if you need good home insulation and many more.
Here are some situations that warrant the installation of ⅝ inch drywall panels in buildings and houses.
#1. Soundproofing
One of the best reasons builders use ⅝ inch drywall in select rooms and ½ inch drywall in others is its special soundproofing ability.
Bedrooms benefit greatly from this soundproofing ability, especially in houses with children around and thin bedroom walls.
You can achieve superior soundproofing almost up to studio standard if you combine ⅝ inch drywall with insulating foam.
#2. Fire Retardant Walls and Ceiling
Modern building fire codes require builders to install fire retardant drywall in areas of a building prone to catching fire.
Garages and kitchens should have a ⅝ inch of fire-resistant drywall installed on the walls and ceilings. You should ensure you choose a drywall that obeys your state building fire codes.
#3. Home Insulation
Buildings need good insulation, especially in areas with snow storms and blizzards. ⅝ inch drywall provides superior home insulation compared to other drywall panels.
A standard ½ inch of drywall will provide good insulation for most homes but not enough for buildings in colder areas. If better insulation is needed, you should use ⅝” drywall.
½ Or ⅝ drywall for the ceiling, which is more economical?
Drywalls differ based on size, thickness, and quality, and all these factors contribute to their overall cost when purchasing them.
½ inch drywall is cheaper and quite durable. In addition, it offers a lot of flexibility during installation. While ⅝ Inch drywall is more expensive, it is tougher and resists bending more.
Manufacturer pricing might also affect the cost of the ½ ” and ⅝ ” boards.
Here is a table showing the price of ½ x 4 x 8 drywall and ⅝ x 4 x 8 drywall.
| ½ drywall | Price | ⅝ drywall price | Price |
|---|---|---|---|
| ½ x 4 x 8 Drywall | $13.52 | ⅝ x 4 x 8 Drywall | $22.48 |
| ½ x 4 x 12 drywall | $21.33 | ⅝ x 4 x 12 drywall | $23.91 |
From the table above, we can see that ½ inch drywall is the most economical and can save you up to $10 compared to buying drywall of the same size.

