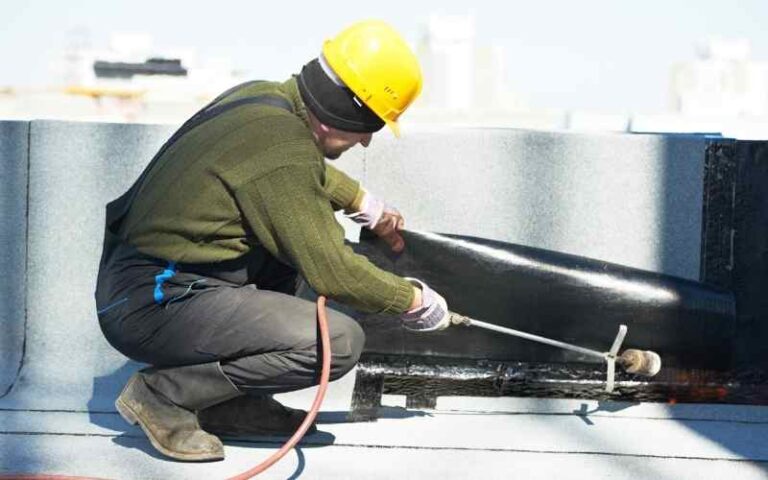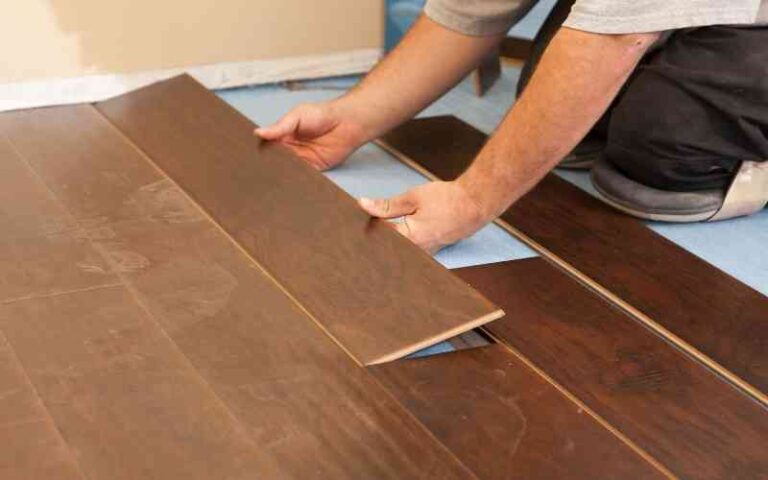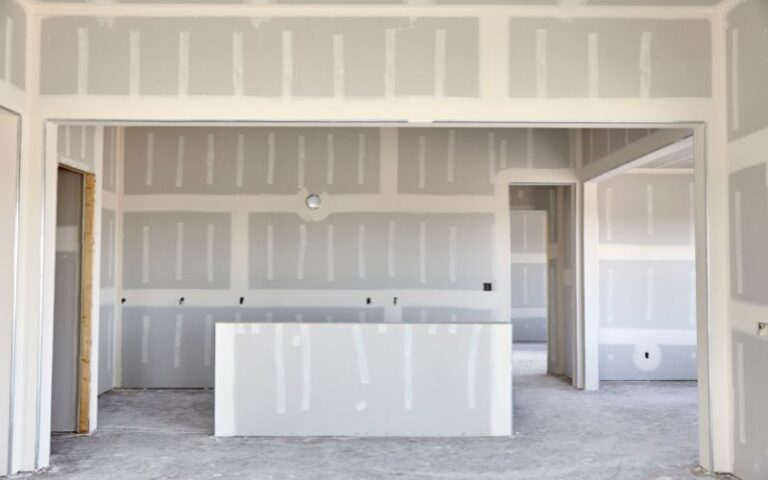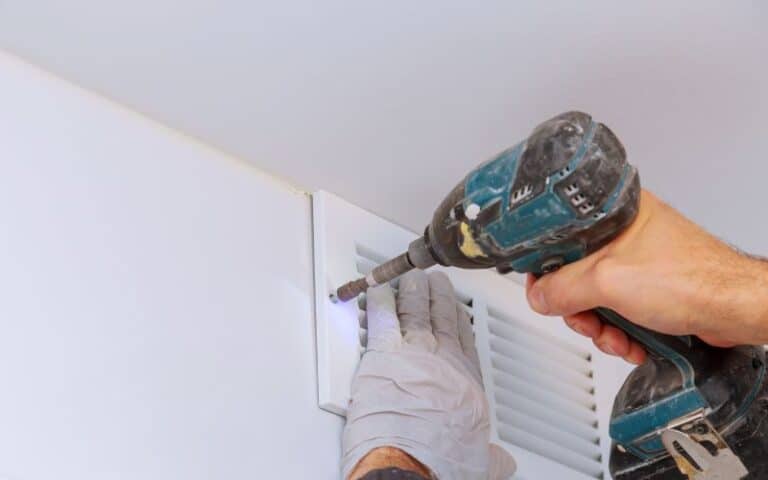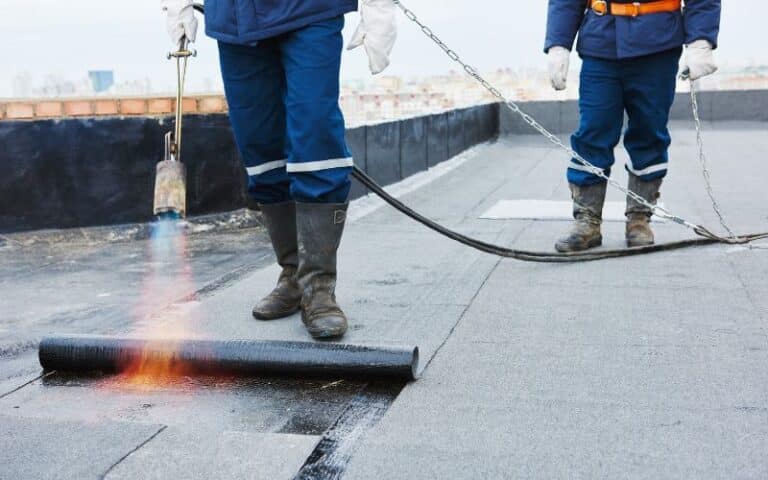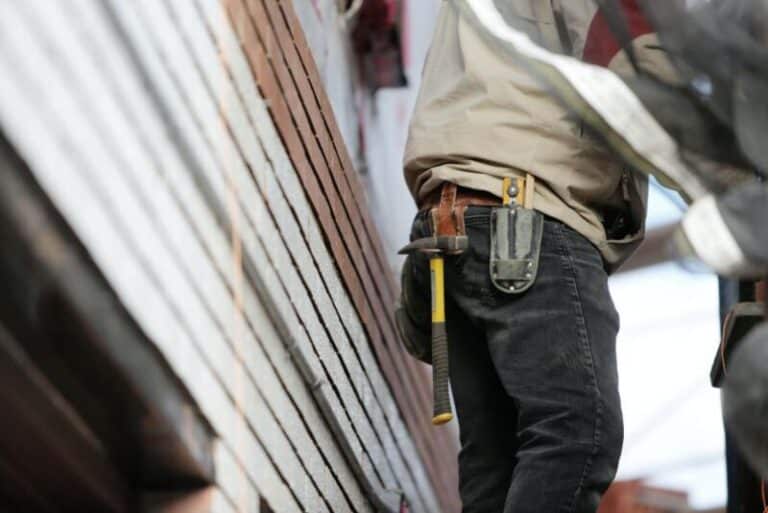Flat roofs are great for extensions, gardens, offices, and outbuildings. This roofing system has its advantages as well as its disadvantages.
And while the cons might be discouraging, the pros of having extra space are very appealing.
If you own a flat roof or plan on constructing one, you may want to know if you can build on top of them.
Yes, you can build on top of flat roofs, but this will depend on a few factors. Although flat roofs are load-bearing, the strength of the house foundation and the roof’s age are factors to consider. Also, building consent may be required before building on a flat roof.
Ready for a Roofing Quiz?
Can You Build up on a Flat Roof?
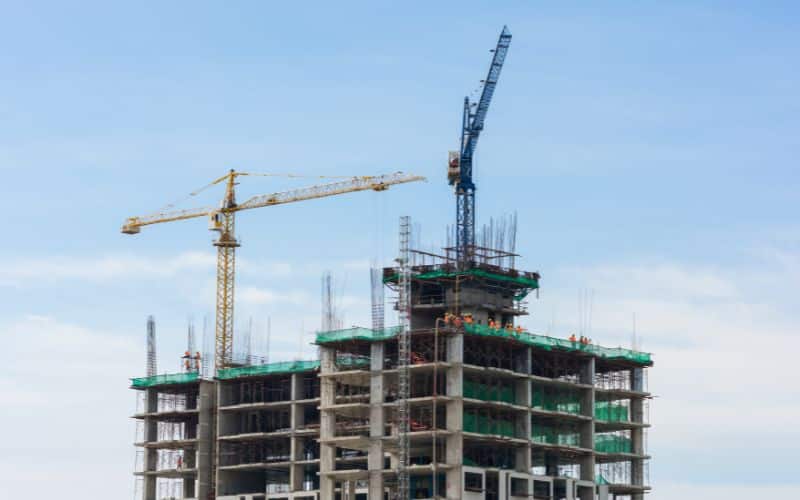
Yes, you can build on a flat roof. Flat roofs make them capable of holding extra buildings on top without needing other engineering or foundation work.
However, you must consider some factors before adding another load to your flat roof.
Conversely, though flat roofs give the idea of a completely leveled surface, many are pitched slightly to enable water to flow off.
So, this slight angle makes using flat roofs as floors for an extra building difficult.
Therefore, you’ll need experts to check the structural integrity of your flat roof and the building.
Below are the factors to consider before building on a flat roof.
#1. Building Foundation
It’s important to check the building foundation before building on top of a flat roof. First, you’ll need to dig a trial hole to check if the foundation is deep and strong enough to hold another story.
An expert should conduct this inspection to determine your foundation’s exact depth and strength.
#2. Roof’s Age
The roof’s age is another factor to consider before building on top of your flat roof. If your roof is very old, it would’ve gone through many repairs, water log problems, and many more.
That’s to say, the roof would’ve weakened over the years and won’t be able to handle a load such as a new building.
#3. Planning Permission
Depending on the area you live in, you may need planning permission before erecting a new structure on your property.
Getting a permit shouldn’t be a problem if you’re using materials that aren’t harmful to the environment.
#4. Roof’s Structure
Flat roofs are not truly flat. Many are laid to a fall, allowing rainwater to flow to the lower sides.
This design ensures water doesn’t accumulate on the surface to weaken the structure.
Therefore, you should always check with experts that will identify and deal with this before erecting a new building.
How Many Layers Can You Put on a Flat Roof?
The number of layers you can add to your flat roof will depend on some factors. First, flat roofs are of different types and will consist of different numbers of layers.
Built-up roofs(BUR) can consist of up to six layers, so adding a new layer may be risky. Typically flat roofs consist of the following layers:
- Weatherproofing
- Reinforcement
- Surfacing
If any of this layer is damaged, adding another layer instead of replacing the worn-out layer is usually the first option.
While this is cost-effective, working with professionals is necessary to check the number of layers your flat roof can handle.
And in some cases, you’ll need to replace the entire roof. Below are factors to consider to determine the number of layers to put on your flat roof:
#1. Local Building Codes
Your local roofing codes may not permit adding extra layers to your flat roof. At the same time, some building codes in the US permit adding up to two layers.
#2. Flat Roofing System
The type of building and the roofing system will determine the number of layers you should add or if an addition is necessary. Some flat roofing systems will handle up to two or three layers.
#3. How Many Layers Does Your Flat Roof Have?
The number of layers your flat roof already has will determine how much more it can handle. On the other hand, too many layers can increase the risk of building collapse.
#4. Flat Roof Condition
The condition of your roof will determine if it can handle more layers or if complete replacement is the best.
Whatever the case, working with professionals is the best way to check the structural integrity of your flat roof system.
They’re in the best position to determine the number of layers you can add to your flat roof or if you should add them at all.
Are Flat Roofs Load Bearing?
Yes, flat roofs are load-bearing. But the load-bearing capacity depends on the building structure, the roofing system, and the material used in building the roof.
However, flat building tops have the edge over other roofing systems since they’ve got the extra space to hold other structures.
Unfortunately, not all flat roofs will be able to accommodate much weight. Knowing the load-bearing capacity of your flat roofs is important when you need workers to work on them.
But, first, there are minimum standards on roof weight capacity that states have set. The minimum standard requires roofs to accommodate a concentrated weight of 300lbs.
That’s supporting a 300 pounds load on a single surface area measuring 2.5×2.5ft on the roof.
That’s to say, a basic and functioning flat roof should be able to bear your weight and that of HVAC equipment.
However, there are occasions when flat roofs’ load capacity can be compromised.
So, before carrying out any work or adding weight to your flat roofs, you should call a professional. They’ll help calculate the current dead and live weight of the roof.
Recommended: How Long Does A Flat Rubber Roof Last?
Can You Build a Deck on Flat Roofs?
Yes, you can build a deck on flat roofs. Flat roofs have many advantages, including extra space for entertaining, relaxing, and other activities.
Building a deck on flat roofs is one effective way to use this space. In addition, a deck can help improve your roof’s structural support and draining system.
However, a deck can become a disaster if important factors are not considered. Below is a table showing the factors to consider before building a deck on your flat roof.
| Factors | Consideration |
|---|---|
| Roof’s strength | Check if your flat roof can support a deck; It should be able to support a weight of 55 pounds per square foot. |
| Building permission | Many local building codes will require you to request a building permit |
| Roofing membrane | Before building a deck, you’ll have to install the proper waterproof roofing membrane. |
| Type of deck | The deck you want to build will depend on your roof’s load-bearing capacity. |
| Weather condition | Consider the type of climate you live in and the amount of pounding your deck will have to withstand, especially during winter. |
| Deck’s design | You should design a deck that should enable you to get under your roof in case of leaks. |
Can I Use My Flat Roof as a Balcony?
Yes, you can use your flat roof as a balcony. Converting your flat roof to a balcony is one way to use the extra space effectively. Using your flat roof as a balcony has a lot of benefits.
However, you’ll need to consider the necessary factors so as not to compromise the structural integrity of your building.
Below are the factors to consider:
- Overall condition of your roof and building
- Materials: thicker GRP fiberglass, polyurethane, and bitumen are common for flat roof balconies
- Building permission
- Overall cost
Conclusion
Depending on your roof’s condition and several other factors, you can build a deck or even a second story on a flat roof. In addition, you can convert flat roofs to balconies, garages, and gardens.
First, however, you’ll have to consult experts to determine the load-bearing capacity of your flat roof before adding any structure to it.

