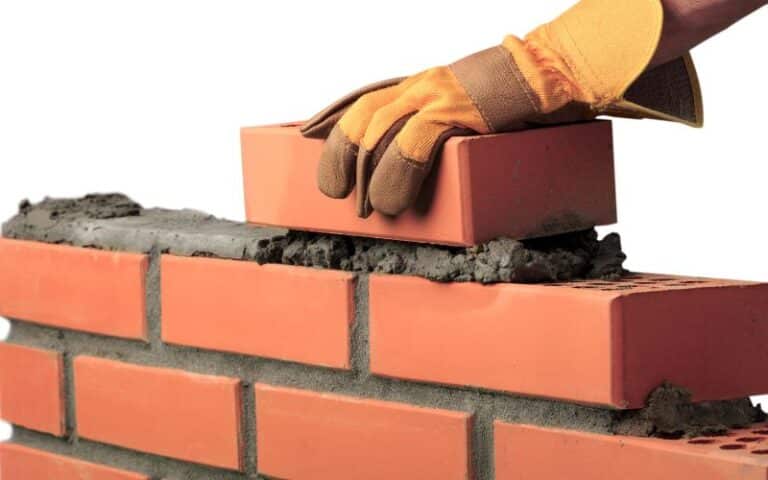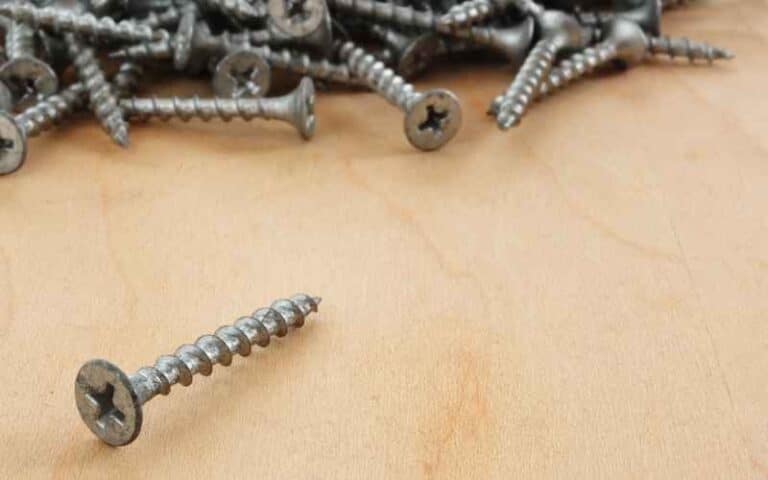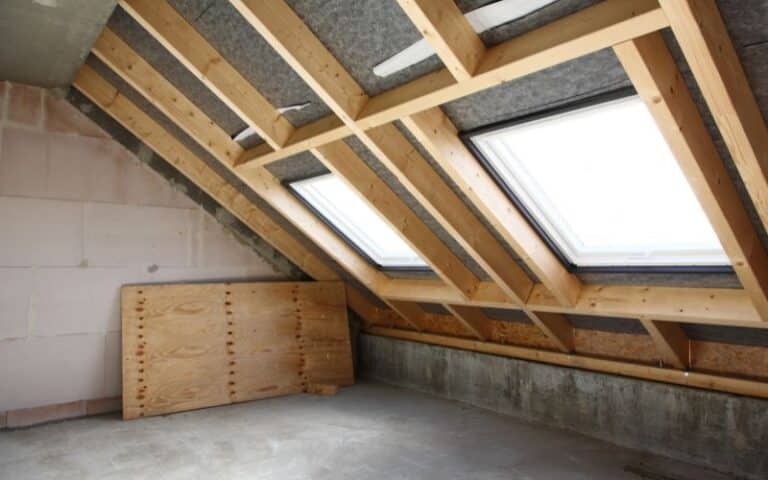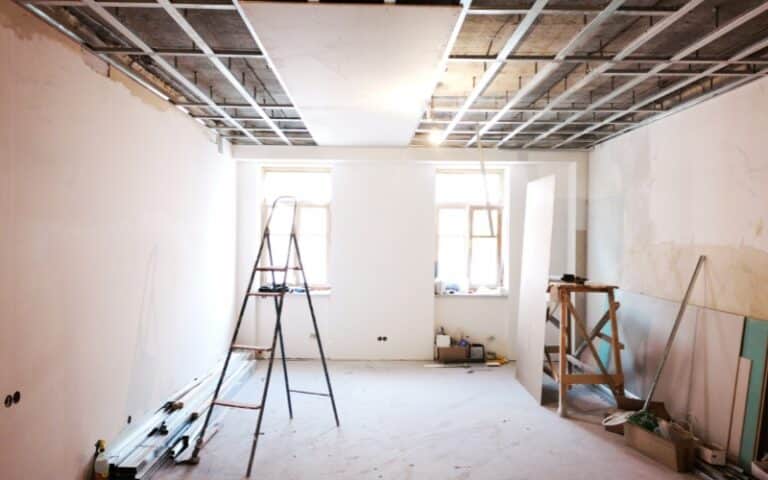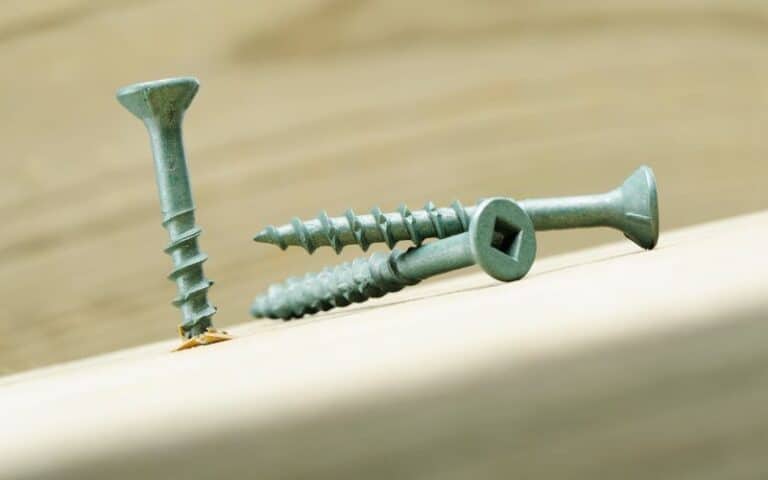Drywall is budget-friendly, easy, and convenient to install. In addition, it gives extra advantages like soundproofing and temperature transfer.
Most people prefer using drywall for many design features and architectural designs because of its flexibility. However, this flexibility makes it challenging to determine its strength.
It is customary to have questions about the drywall’s support due to its appearance. Therefore, it is best to read this article to the end to answer this question.
Drywall provides support in some areas, like the ceiling, and against seismic events. The wall’s thickness is adequate to withstand the weight of the ceiling due to gravity. It also has enough strength to withstand vibrations from winds and earthquakes. However, drywall doesn’t have enough strength to support the structure of an entire building or heavy object.
In this article, I will explain if your drywall provides structural support, if it adds shear strength, and if drywall supports the ceiling.
You’ll also know if drywall studs add structural integrity by the end.
Ready for a Drywall Quiz?
Does Your Drywall Provide Structural Support?
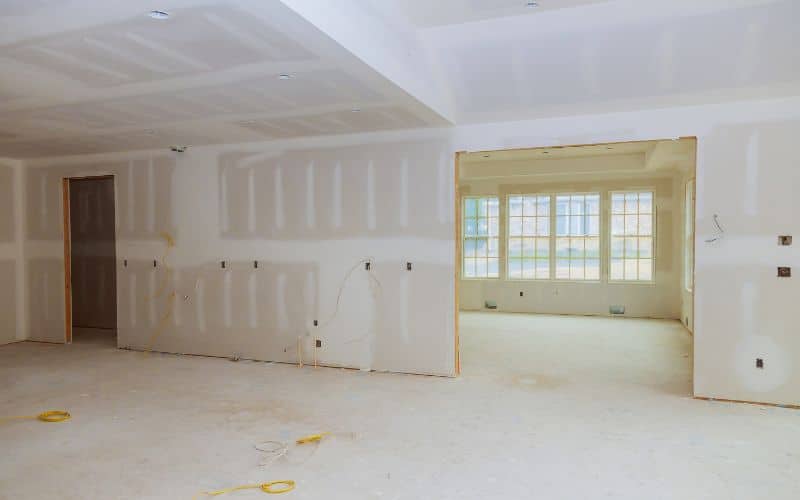
Drywall doesn’t provide structural support, but it contributes to the stability of the building. A wall that provides structural support needs to have a load-bearing capacity.
These walls are essential structural components of the building, which can hold the weight of the structure above by passing its weight into the foundation.
Drywalls hang from the ceiling and don’t go deep into the foundation of the building. Hence, they are not ideal for giving the building structural support.
Walls that provide this support are firm enough to withstand internal forces and guide them safely to the ground.
However, there is some possibility to derive structural support from drywall, but it depends on its installation, the nature of the building, and the structural system.
Hanging drywalls perpendicularly to the joists strengthens them and reduces their chance of sagging.
Perpendicularly hanging a wall increases its chance of being load-bearing. In addition, this method reinforces the structural support the drywall provides.
Nevertheless, you should not totally depend on your drywall for structural support. Some parallel walls can also be load-bearing enough to provide such support.
Therefore, it is advisable to contact professionals to help confirm if your drywall provides structural support.
However, there are ways you can differentiate a load-bearing wall that provides structural support from a non-load-bearing one.
The table below outlines the different characteristics of a load-bearing and non-load-bearing wall.
| Load-bearing Wall | Non-load-bearing Wall |
|---|---|
| It runs perpendicular to the floor joists above. | It supports only its own weight. |
| It supports the weight of the structure above it. | It is perfect for separating rooms. |
| It passes structural weight to the foundation. | It does not sustain any weight. |
| You can’t remove it without supporting the structures above it with alternatives. | You can easily uninstall it. |
| It has two or more studs positioned parallel to each other. |
Does Drywall Add Shear Strength?
Drywall adds shear strength, but it depends on the fastener and studs used to install it. The proper tools can have a lot of effect on the wall’s amount of shear strength.
The drywall is unbelievably thin and breaks easily. So, using the appropriate fastener and studs prevents the wall from coming apart when the racking force goes through it.
For instance, drywall with adequate fastening tools can withstand the force from the wind, earthquake, and other vibrations.
However, without the right tool, the force will pull the wall down and may affect the ceiling from which it hangs.
Drywall is best for adding shear strength to any assembly, adequate support, and an alternative for shear walls.
Another factor that determines the shear strength a drywall adds is its degree of attachment to the framing.
Firmly securing the wall to the frame increases its resistance against the pressure applied by external forces.
In addition, drywall perpendicularly hung to the joist always adds more shear strength to the assembly than parallel ones.
Perpendicularly hung drywall on one or both sides of a framed wall can withstand some racking force.
This system makes it possible to use drywall-sheathed walls as shear walls. As a result, the wall can withstand any force applied by wind or seismic events.
Does Drywall Provide Support for Your Ceiling?
Drywall provides a lot of support for your ceiling. Although drywalls are thin and brittle, proper installation can make them support the weight above them.
The wall isn’t susceptible to damage from insects, water, or other elements, it also lasts long. However, following the correct procedure is essential to installing the ceiling and wall.
The general way to keep the ceiling in place is to use screws and taping, but it will sag and crack without additional support.
Installing drywall underneath the ceiling gives it the additional strength and support it needs. The best way to install the wall is to attach the ceiling panels first.
Hanging the ceiling first makes them easier to slip into place when you cut them a little short.
Then, you can install the wall panels against the ceiling to support its edges.
This method ensures the wall acts as extra support to the ceiling. Putting the wall after the ceiling will also help to shove the ceiling sheets into place.
It ensures the ceiling gets additional stability. In addition, this method reduces some of the effect of the gravity force from hanging the ceiling in the air.
At the same time, it is essential to consider the drywall’s thickness. A thicker drywall will support a ceiling better than a thinner one.
The gravitational pull acts on the wall because the ceiling rests on it over time, and the wall acts as a pillar to hold it from sagging.
Hence, it is best to use drywalls with really thick dimensions because they are stronger and can easily withstand gravitational pull.
There are drywalls with various thicknesses that are suitable for your construction project.
Do Drywall Studs Add Structural Integrity?
Yes, drywall studs add structural integrity, but it varies according to the type of stud material. Stud material can either be metal or wooden.
Each material has its level of structural integrity, which directly influences the drywall.
Wooden or timber stud is sufficient to add enough structural integrity for some time. However, it tends to crack, rot, warp, or split over time.
Elements like heat, water, mold, and pests affect it and reduce its structural integrity. On the other hand, metal studs are more long-lasting.
It has a higher resilience and doesn’t succumb to the elements of nature. You can use the stud multiple times without compromising its structural integrity.
Metal studs add more structural integrity than wooden studs. In addition, it can maintain its strength and even support heavier weights than wooden studs.
Although drywall studs add structural integrity, the longevity of this quality solely depends on the type of material used.
Also, it is advisable to maintain your drywall to extend its lifespan and allow it to serve multiple functions.
FAQs
Can Drywall Hold 15 Pounds?
A drywall can hold 15 pounds of weight if you secure it properly with enough anchors and wall studs.
What is the Strongest Drywall Anchor?
The metal toggle bolts are the strongest drywall anchor out of all the options.
How Much Weight Can Drywall Hold Per Square Foot?
Drywall can hold about 1.5 to 2.1 pounds per square foot based on the thickness. The thicker the drywall, the higher its weight-holding capacity.

