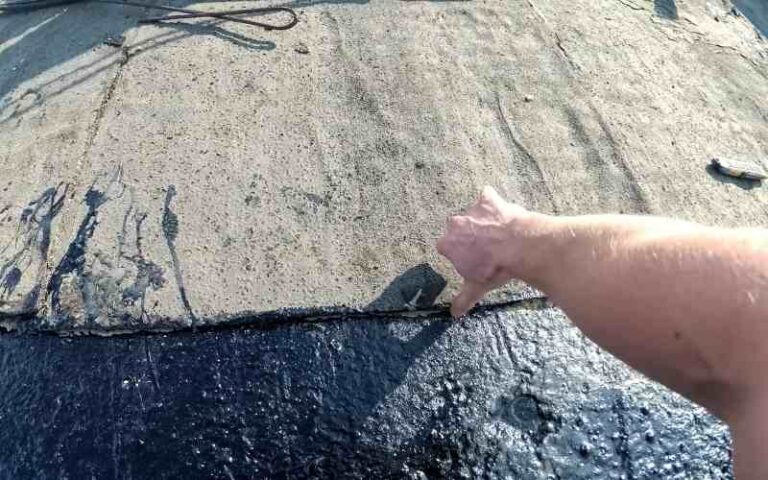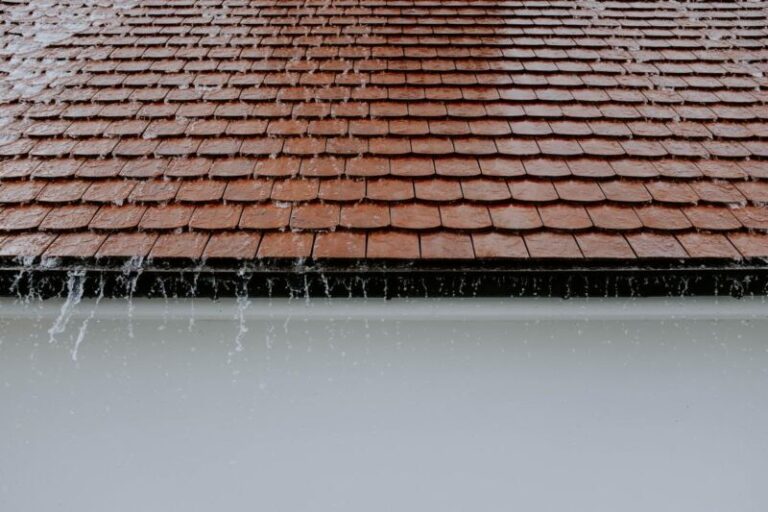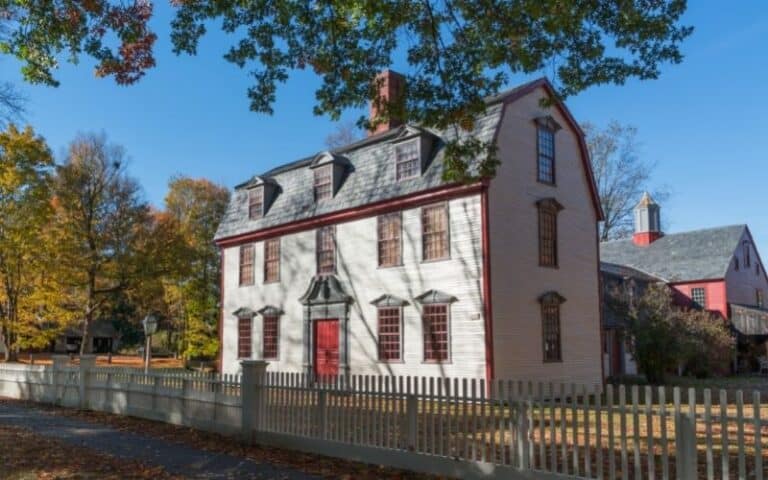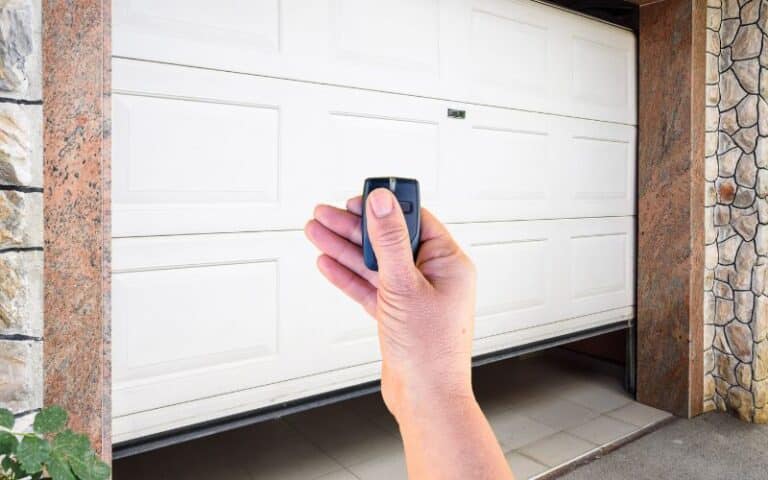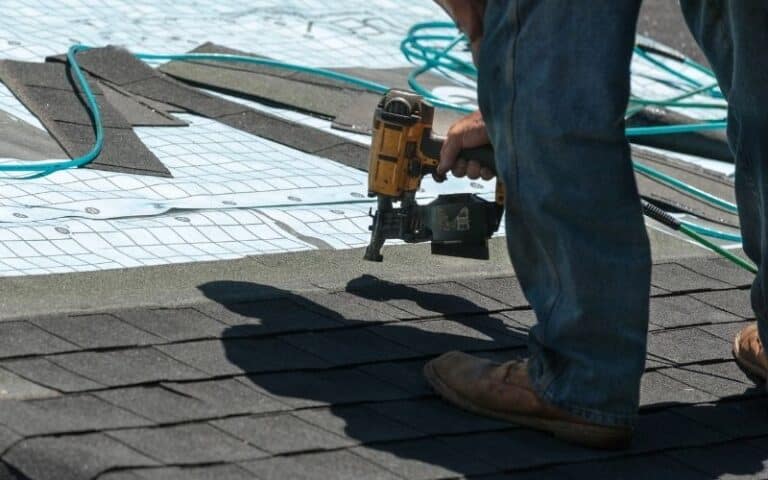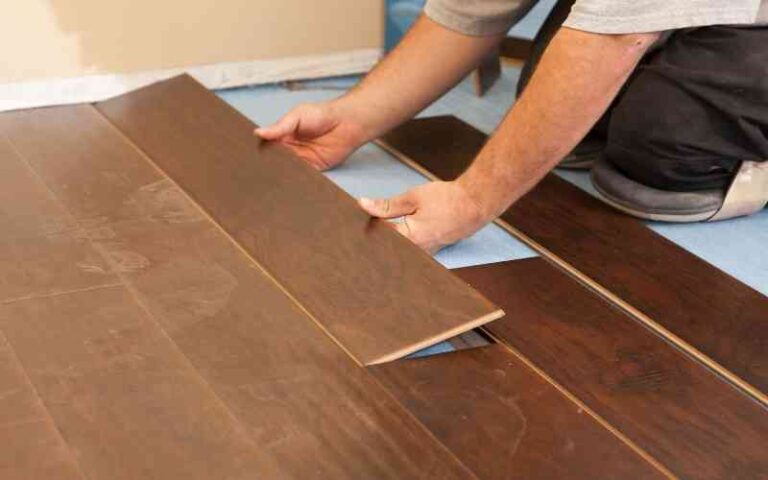When roof structures are built, it’s important to take special precautions to ensure that the roof doesn’t collapse under heavy storms or harsh weather conditions.
Double top plate overlap is a common way to help keep a roof from falling under heavy rainfall or harsh weather conditions.
The Double Top Plate Overlap is a timber framing technique used in post and beam construction. It is a simple, strong, and visually appealing structural system that is also quite popular among carpenters because of its straightforward design and ease of implementation.
Ready for a Roofing Quiz?
What Are The Double Top Plate Overlap on Walls?
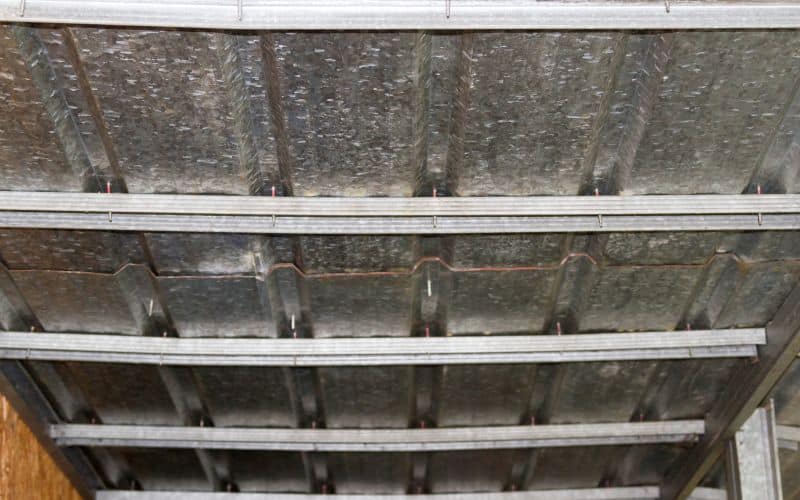
In building construction, intersecting walls are locked together using a double top plate, often referred to as a “second top plate” or “very top plate.”
The engineer will build field-framed and produced wall panels with a sizable chunk of the double plate joined and gaps left at wall intersections to speed up the installation of the walls.
The architect or engineer of record will frequently provide double plate specifications in construction documents, such as joint laps and length.
The local building code or the construction documentation should be consulted for this information before installation as a best practice.
When installing the double plate, framers frequently “square” the walls to ensure the construction is true to size and the walls are plumb.
To facilitate and speed up truss installation, experienced framers will apply truss spacing patterns to the double plates before setting them in position.
The architect can use this knowledge in wall panel applications that use data from wall panel CAD software when the double plate is cut using computer-driven saws.
Double plates can carry weights to the studs, if not directly over them, and tie the walls together since they overlap.
You don’t need a double top plate if the loads you’re trying to sustain are sitting immediately over the studs in your new wall.
How Do You Make a Double Top Plate Overlap on Walls?
The double top plate strengthens the outside walls, which helps keep them straight and supports the weight of the roof trusses.
Double top plate joints must overlap by at least 24 inches if using the IRC, and if using the IBC, they must overlap by at least 48 inches.
A circular saw is used to cut off the double top plate after the inner walls have been constructed by certain framers who install it when the external wall is on the ground.
When elevating the wall, strengthens it. To double inner plate walls, use the “rectangle approach.”
- Start by measuring the distance at the bottom of the wall where interior walls meet exterior walls. It should be the same distance at the top of the wall. At the top of the outer wall, indicate that with a pencil.
- Double top plates cover the intersections of the first top plates—the second top plate layers over the intersection in the first top plate.
- As previously mentioned, cut the second top plates to the appropriate length to lap. Lay a nail encircling where the interior and exterior meet, as indicated in step 1.
- Only at the stud positions can the second top plate be affixed to the wall. It prevents the plumber or electrician drill from getting stuck in one of our nails.
- After doubling-plating the interior-to-outside junctions, as previously mentioned, finish double-plating the other exterior walls.
- Double top plate breaks should be at least two feet apart from wall intersections.
- Double plate the remaining inner walls of the building as you progress inward.
Is a Double Top Plate Overlap Necessary for a Load Bearing Wall?
Yes, a load-bearing wall requires a double top plate overlap. A load-bearing wall’s function is to shift the weight of a building or structure onto a foundation anchor.
A single top plate overlap would not be strong or stiff enough to carry the weight of a structure or building to the foundation.
Steel joists with a single top plate overlap are not advised because they do not meet the technical specifications for shear capabilities for the proper degree of design loadings.
One of the most important factors in determining the strength of a wall system is the shear capacity of the shear walls.
Any loss in shear capacity results in higher deflection, which can create structural instability and ultimately cause the building to fail.
Double top plate overlaps may not always look as good as single top plate overlaps.
However, due to material failure and wall cracking caused by expansion and contraction, the engineer cannot use single top plate overlaps for most residential and commercial construction.
A double top plate overlap offers a stiffer and stronger connection to anchor foundations than a single top plate overlap.
The double top plate overlap has the advantage of reducing the thermal movement of the web in an open web steel joist system.
It is because of the space produced between the top and bottom plates. Thanks to this space, the top plate can “float” on the joist below.
Without the gap, the top plate would bend down due to thermal movement between the two plates, allowing the fasteners to pierce the decking and deck cover material.
A double top plate overlap on a steel joist system also boosts the fastener’s holding ability against uplift forces.
It stops them from pulling out of the stud, which might seriously harm the building’s structural integrity.
The table below gives the major differences between the double top plate overlap and the single top plate overlap;
| Double Top Plate Overlap | Single Top Plate Overlap |
|---|---|
| Uses More Wood | Uses less wood |
| Difficult to frame | Easier to frame under some conditions |
| Suitable for load-bearing walls | Suitable for non-load bearing walls |
Additionally, if the gap wasn’t there, the unsupported section at the bottom of the span may flex under load and bend.
It would put too much strain on the lower plate and cause the fasteners to lose.
How Do You Identify a Double Top Plate Overlap?
A building structure with two slightly overlapping plates with the vertical edge of one plate touching has a double top plate overlap.
When it is close to the horizontal edge of the other, it is said to have a double top plate overlap. Most double-top plate overlaps are visible from the structure’s top or on the building’s exterior.
However, some double top plate overlaps are concealed and invisible from the structure’s exterior.
A double top plate overlap can also be seen when the plates are separated vertically.
In this instance, the plates will be spaced apart by at least 1 inch, with the higher plate’s vertical edge being lower than the lower plate’s vertical edge.
The two plates are not regarded as having a true double top plate overlap, though, if they are barely separated by a few millimeters.
Final Thoughts
The Double Top Plate Overlap is one of the most popular wall-building techniques.
It is a sturdy framing method that aids in supporting a building and withstanding forces brought on by gravity and resistance.
However, on non-load-bearing walls, you should choose a single top plate overlap if you want to reduce weight and cost.

