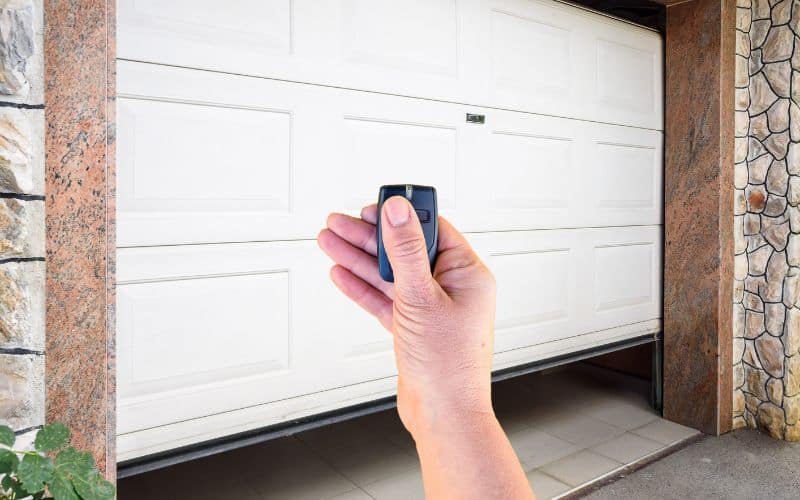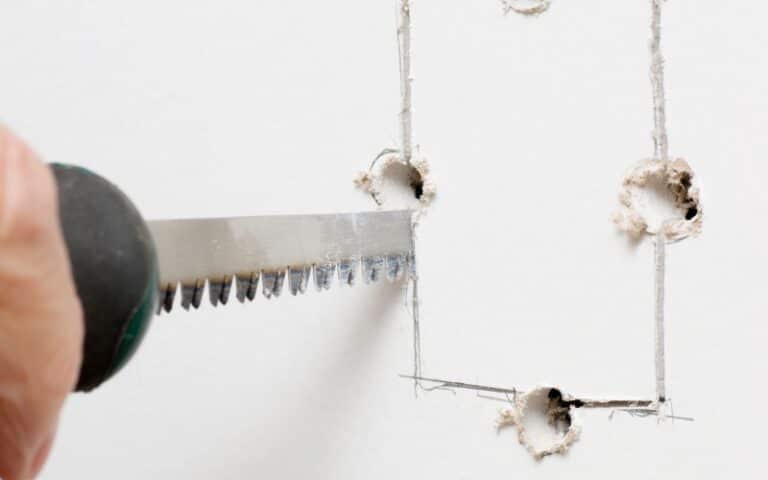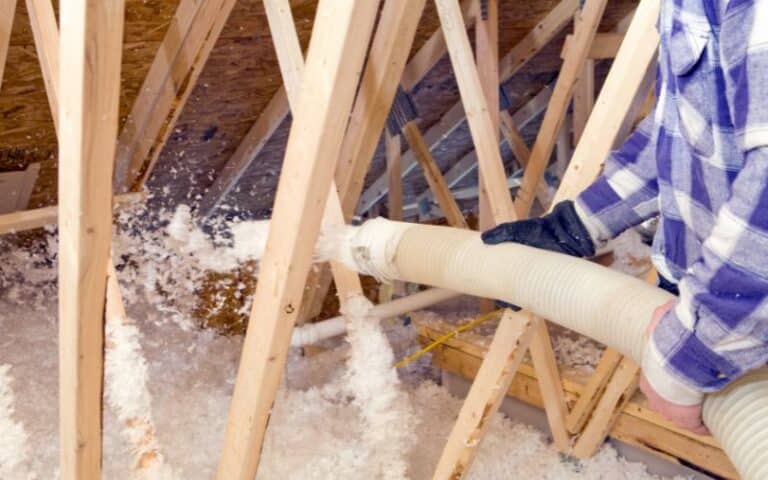Getting a fitted finished opening for your 8×7 garage door is your top priority during garage construction.
We are sure you would not want to get something less or more extensive than the door size and end up starting the process all over.
The Finished opening for an 8×7 garage door is usually the same as the garage door size or slightly smaller. After installing the garage door framing, the finished opening for an 8×7 garage door is negative space.
Ready for a Roofing Quiz?
What is the Finished Opening for the 8×7 Garage Door?

After the installation of the door’s frame, a negative space remains. The final opening for the door in the negative space where you also fix your door.
For an 8×7 garage door, the finished opening is usually smaller or the same as the garage door size.
The 8×7 garage door framing determines what amount of space is left. After you install the garage door frame, you obtain a finished opening suitable for your 8×7 garage door.
It would help if you made the door rough opening for your 8×7 garage door a little bigger than the garage door size.
The larger size of the rough opening will enable a suitable finished opening space to be obtained by you for your garage door, even after fixing the frame.
What is the Standard Opening for a Garage Door?
Getting the standard opening for a garage door depends on whether it is a single-car garage or a double-car garage.
While a single-car garage, as the name implies, is used to keep just a single car, the double-car garage houses two cars.
The double-car garage requires a double-car garage door, and the single-car garage requires a single-car garage door.
You must also note that, to a large extent, the garage door opening size depends on the size of your vehicle or vehicles, as the case may be.
The table below contains the standard openings for single-car and double-car garage doors and the various vehicles they can accommodate in those sizes.
| Single car garage doors | Double car garage doors | Car sizes |
|---|---|---|
| 8×7 | 14×7 | Small cars |
| 9×7 | 16×7 | Slightly bigger cars |
| 10×7 | 17×7 | Big cars |
| 16×7 | 18×8 | Huge Vehicles like Trucks |
It would be best if you followed the table with the various standard garage door openings above while trying to install yours.
But of course, the size of your car is essential, and you should install it to allow easy passage of your car into and out of the garage.
Also, a smaller opening could damage your side mirrors. Make sure to check on that before you begin the installation.
How Much Room do you need for a Garage Door to Open?
Proper spacing is necessary for the effectiveness of the garage. Most standard automatic garage openers require at least 12 inches of overhead clearance for the door to open.
Some take as much as 18 inches. This 18 inches room includes about 12 inches for the door and torsion springs and three to five inches for the garage door openers.
If the space is too small, moving your car in or out would be impossible. The inability to move in the car or take it out ruins the whole purpose of the garage door and the garage itself.
With the standard measurement of 18 inches, you could prevent the case of little space and utilize the effectiveness of your garage.
This 18 inches measurement is not part of the height of the door. While the garage door height differs, 18 extra inches is for the opener.
What if you don’t have 15-18 inches of space headroom for openers. Well, here is the good news: a few options below you could work with comfortably.
#1. Low Headroom System
The low headroom system is handy and serves quite efficiently. It is a unique system that allows installing an opener for as low as 9 inches of overhead space.
#2. Frame Down Opening
This system allows the opening of the garage door either downwards or upwards to gain more space for entry into the garage.
#3. Jackshaft Garage Door Openers
This system is very effective and does not require an extra charge. Similar to the frame down opening, it opens up more space, though it opens it sideways rather than downwards or upwards.
How do you Frame a Garage Door Opening?
Building a frame for your garage door allows you to fix the door firmly against the opening.
A firm fix on the garage door frame makes it very easy to open and close the garage door. A firm fix also beans a longer-lasting garage door.
With the rough door opening, g the frame, you can move straight to begin framing the opening. Garage door Framing is straightforward and follows a series of steps thoroughly explained below.
#1. Get the Supplies
Here is a list of the necessary supplies;
- A tape measure
- A pencil
- Framing nails
- A circular saw or handsaw
- 2×6 inch lumbers or PVC garage door jambs
#2. Measure the Garage Rough Door Opening
The garage rough door opening has to be larger than the size of the door, to enable proper fixing of the frame and enough room for the door.
You should triple-check the size of the rough door opening before getting the door of your choice. Also, check to confirm the door is the right size for the opening.
#3. Install the Door Head Jambs
You should first fix the head jamb to enable the side jambs to rest against it. Next, you install the side jambs.
After you install the head jamb above the doorway, you can go ahead to install the side jambs by either side.
Ensure the header measurement fits the garage’s horizontal opening, i.e., the height of the garage of these garage chests. Then you can cut your 2×6 inch lumber or PVC jamb to the appropriate length.
Framing nails are appropriate for attaching the lumber of PVC jambs to the header. Make sure to attach them very firmly.
The header is so thick that it covers the rough opening and the height of the garage door’s differences.
#4. Calculate the Height of Your Floor-to-ceiling
Add two pieces of frames to the wall of the garage by the side of the opening. These frames are the goalposts that enable the attachment of the garage door’s tracks to the wall.
The jambs should fit your garage’s height entirely from the ceiling down to the floor. Measure the height from ceiling to floor and cut two pieces of lumber to the same height.
#5. Install your Goal Posts
Attach the two pieces of goal posts to the inner face of your garage wall using the framing nails.
#6. Fix the Side Jamb
To the height of your door opening, cut two pieces of lumber or your PVC jamb to attach to the side using framing nails.
Attach Center Bracket Frame From the top of the header you installed, measure the distance to the ceiling. Cut a piece of lumber at the same height and center it above the header you installed.
Clopay 8×7 Garage Door Rough Opening
The garage door rough opening is the size of the opening before the finished framing is applied.
A Clopay 8×7 garage door would have a rough opening slightly more significant than the door size itself. This significance in size is necessary to allow the application of the door frame.
For a clopay 8×7 garage door, whose width is 8′ and height is 7′, a rough opening with a width of 8′.5″ and height of 7′.3″ is appropriate.
Of course, you may decide to make it slightly more extensive as long as your frame is thick enough to cover all the excess space.
The rough opening of your Clopay 8×7 garage door must not be too far from the size of the garage door.
An opening that is too wide will give you a lot of issues in trying to fix the door. That is why you should buy your Clopay garage door according to the size of your rough opening.
Conclusion
The finished opening for an 8×7 garage door is always the same size as the size of the door or slightly smaller.
Although the rough opening initially is more significant than the door size, the frame makes the finished opening perfect for the garage door.






