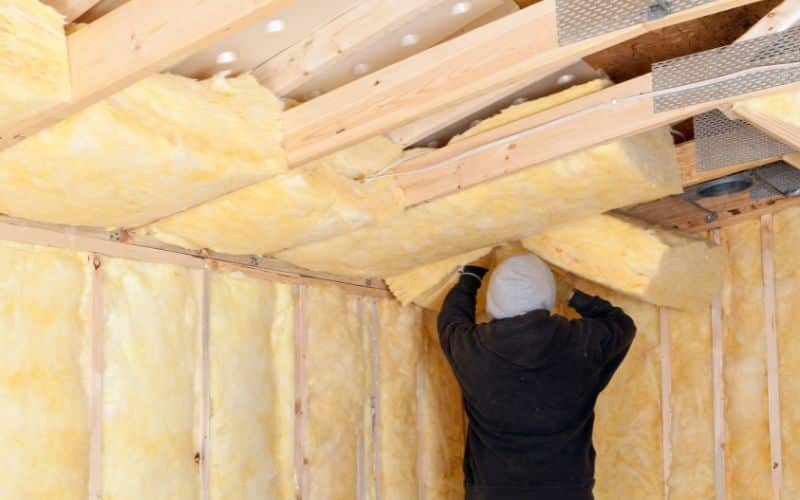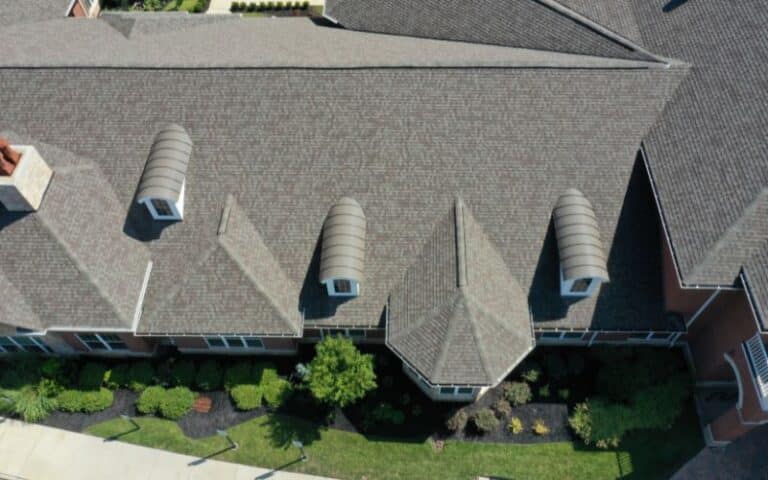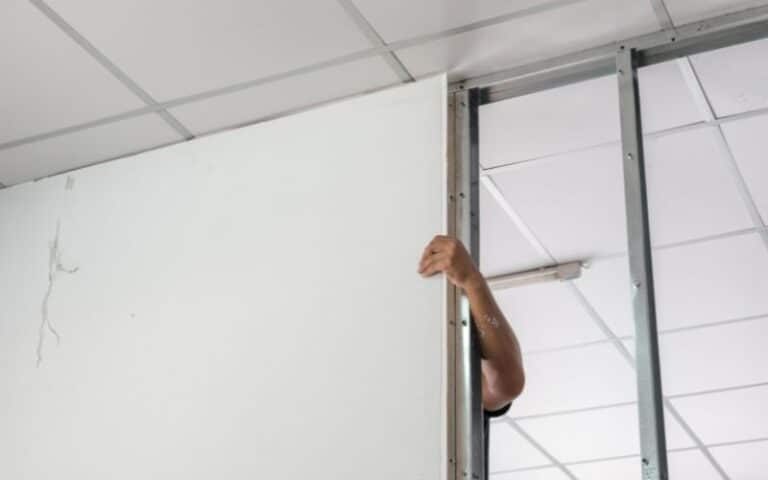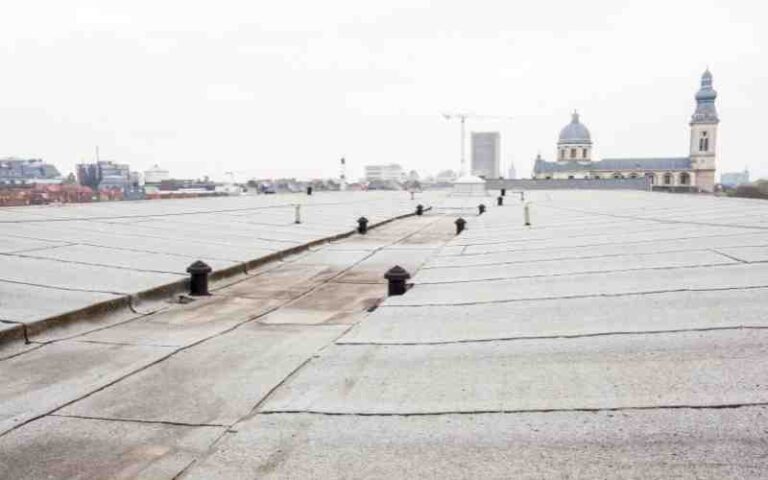A roof is one of the most delicate parts of a building, and you need to pay the most attention to it.
The roof is the protective shield of the building, and blockers play vital roles in maintaining the integrity of roofs.
Understanding the essentials and installation methods of truss blockers is crucial when constructing a roof.
Installing blockers between trusses have become integral to a building’s roofing. Most houses use the truss method of roofing; blocking between trusses is part of the roof’s framework. Blocking between trusses involves measuring, designing, and nailing to keep the trusses from sagging or sliding out of place. It also ensures that roof decks remain flat and in place.
In this article, I will educate you on various areas of “blocking” and how it applies to trusses.
Blocking also has other applications in rafters which are in some sense similar to that of trusses. You will also learn how to install blockers in between rafters.
Ready for a Roofing Quiz?
Ready for a Drywall Quiz?
How to Install Blocking Between Trusses (Step by Step)?

Most truss designs require blockers to stabilize the trusses and spread the roof’s weight to the frame. Blockers are relatively easy to design and install.
Below is a step-by-step process that will help you get your blockers up in no time:
- Use your measuring tape and measure the distance between the trusses. The distance between the trusses will be the length of your truss blockers.
- Cut out your blockers and make specific designs. You are free to design them in any way you desire. However, remember not to tamper with the integrity of the blocker.
- Put the blocker between two trusses and nail it into position. You may want to nail only one side of the blocker for now.
- Use a speed square or any measuring instrument to ensure the blocker is at 90 degrees.
- Nail the other side of the blocker.
When Do I Need Blockers Between Trusses?
It’s not necessary to install blockers in every single truss in a building.
If decks and porches are using trusses, it isn’t necessary to install a blocker since there are supporting structures beneath.
However, I would advise that you put blockers anywhere you can.
Blockers are useful in supporting any extra weight the roof may put on the trusses, especially if you are using thick roofing materials like composite shingles or metal shingles.
Furthermore, it is crucial to install blockers between trusses to brace them for winter.
Snowfall will add more weight to the roof, and the trusses might give out if a blocker isn’t in place.
Leaving out blockers may not come back to bite you immediately, but constant snow loads can slide a couple of trusses out of place.
Your building might even collapse when the trusses give out. When this happens, you will spend a lot more on repairs than if you had put in the blockers in the first place.
Can You Use Panels to Block Between Trusses?
Yes, you can. However, the trusses must meet certain criteria before you can use panel blockers.
The wall panels must have a heel height greater than 9¼ and less than 15¼ inches. If the heel height exceeds 15¼, you must use soffit or vertical blocking panels.
You must ensure that the panel blockers you want to use are according to accepted engineering practices and designs.
The design of the blocking panel is essential because part of the roof’s weight is on the panels.
If there is a design flaw in these panels, it could compromise the integrity of that structure.
Hence, roofers have to be cautious when it comes to calculating and designing panel blockers.
What Is the Recommended Distance for Truss Blocking?
There isn’t any recommended distance for a truss block. Truss blocks take the distance between trusses.
Hence, no matter the distance between trusses, a truss block will always reflect that. Most professional roofers measure the distance between the trusses.
However, there is a recommended distance between trusses. Trusses are required to have a 24-inch distance between them.
This measurement is the most commonly accepted distance between trusses.
In the U.S, Construction experts read the distance between trusses from the center of one truss to the center of the next.
Hence, the distance isn’t measured from edge to edge. Instead, you will measure the distance from center to center.
Hence, to get the most accurate distance between trusses, I advise that you use a measuring tape.
Additionally, each truss should consist of two-by-four or two-by-six-inch wood.
Especially if your building is in an area that is prone to heavy snowfall, note that the space between trusses can change depending on the weather in your area.
Hence, it would be best to check with your local building codes for the most suitable truss spacing in your area.
Furthermore, local authorities often have more information on roofing and appropriate roofing styles in your area.
It is crucial to remember that the building size tells you how big the roof needs to be.
A bigger building will need a lot more trusses than a smaller one. Don’t reduce the distance between trusses to conserve materials; it is a recipe for disaster.
#1. Do Rafters Require Blocking?
It depends on the roof design, the building laws in your area, and the choice of the construction manager.
However, blockers are important to add to rafters because they provide a limit for ceiling insulations.
There are a lot of reasons for you to add blockers to rafters. Blockers provide a continuous surface for construction workers to edge nail roof sheathings.
It also ensures that trusses don’t move out of position. If a truss were to move, it would compromise the structural integrity of a roof.
Hence, I would advise that you put in blockers for your rafters. The size of a blocker depends on the size of the rafter.
#2. How to Fasten Blockers to Rafters
You can’t emphasize the importance of trusses enough. Hence, not getting the measurement and installation of a blocker can be detrimental.
To adequately perform this installation, below are the tools you require:
- Framing nail gun or hammer
- 3-8d nails
- Air compressor (for the nail gun)
- Measuring tape
When it comes to construction, you want to be extra careful with your measurements and installations. Don’t rush anything.
Below are a few steps that will help you build the perfect block for your rafter:
- Measure the length of each rafter where it meets the plate from the inside. Ensure you record your measurements, as each rafter might have slight differences in measurement.
- Cut the block according to your measurements.
- Label each block, so you don’t mix them up if the lengths of the rafters differ.
- Slide the blocker until it reaches the top plate’s outside edge.
- Angle your nail gun and toenail the block at about 60 degrees downward using four to six nails along the inward side of the block.
- Use your previous measurement to cut more blockers for each rafter again.
- Slide the blockers in, but this time a little higher than the ones you installed. The blocks should be towards the hip.
- Ensure each block is perpendicular to the rafter’s upward angle. Nail the blocks on both sides with your nail gun.
Blockers are a modern-day design, and it is possible to come across a construction worker who has never done it or doesn’t want to include one.
Blockers may have a lot of merits, but certain construction workers don’t like including them while constructing roofs.
In certain cases, you can’t put a blocker on a roof because of the roofing style.
Hence, if you come across a construction worker who doesn’t want to include a blocker, ensure you ask why.
The most debated topic in roofing has to be between trusses and rafters. Both roofing styles have been at each other’s necks for a while now.
Both roofing styles have their advantages and disadvantages. Below is a table that brings out the best from both counterparts:
| Trusses | Rafters |
|---|---|
| Good quality control. | Rafters offer more attic space. |
| Reduced labor means a lower cost of production. | It has built-in insulators that regulate the temperature in the building. |
| Since it is a factory product, it has better strength. | They can be built on sites and require less time to build. |
Conclusion
Blockers have become essential in modern roofing designs. Blockers have a lot of benefits; below is a quick rundown of a few:
- Enforces the roofing structure
- Prevents trusses from sliding out of place
- Connects and holds rafters together
- It serves as an air vent and sends fresh, natural air to the attic of a building.
Additionally, blockers have applications across multiple roofing styles. So, it would be best to use them when and where necessary.






