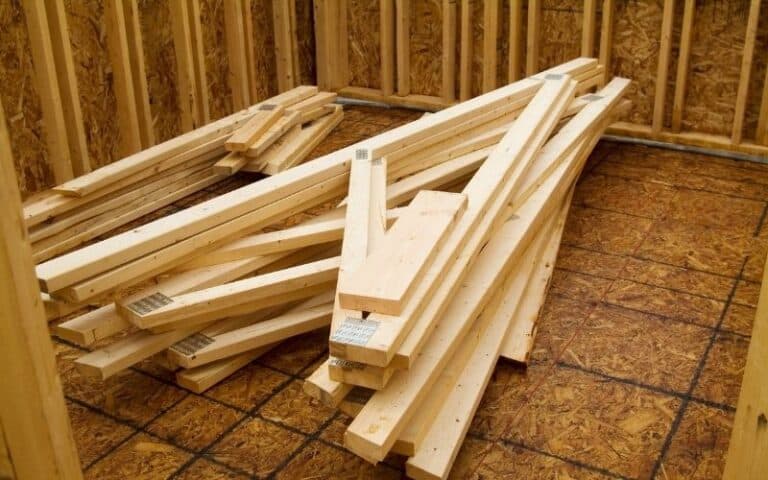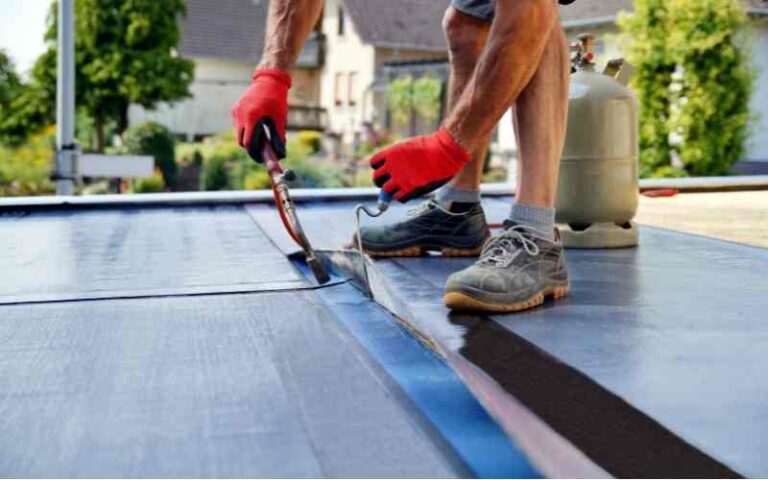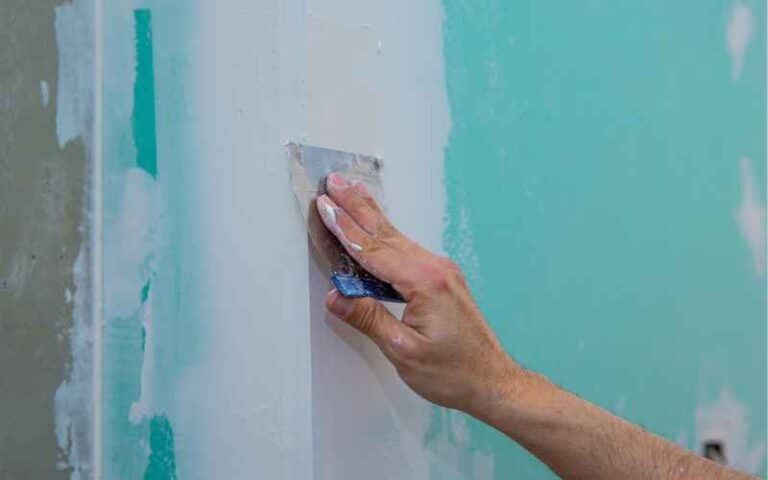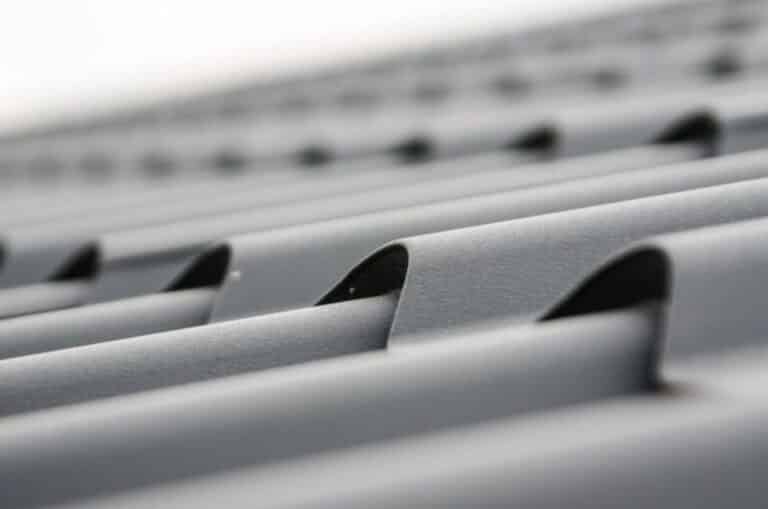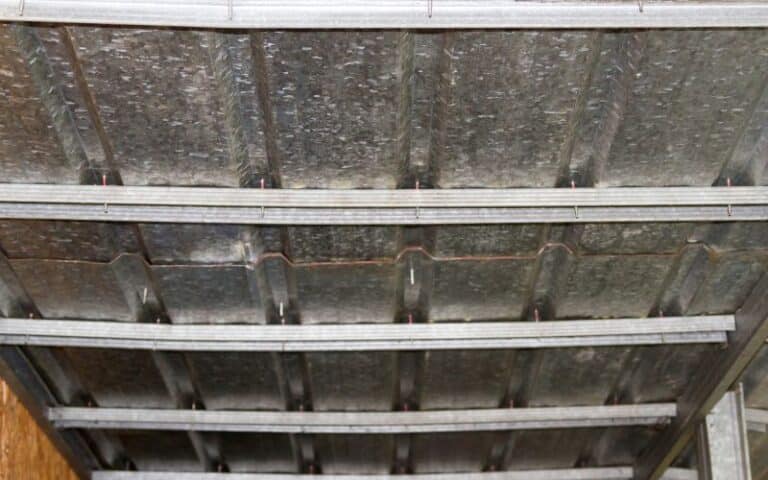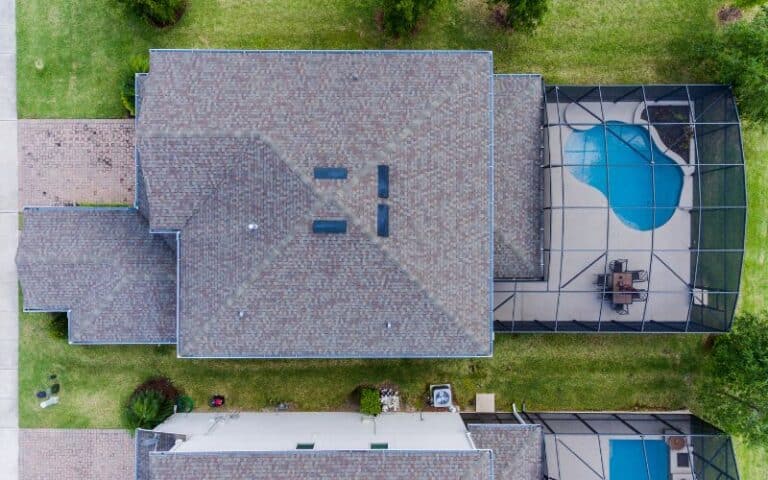A double gable roof has been recommended since it is easy to construct and the materials are low-cost.
But even with that, it is still important to know the nature and types of gable roofs available and how to frame them.
This knowledge will allow you to decide whether you want a double gable roof and the type best suited for you.
A double gable roof is a roof of two gables that connects, and it is also called a double-pitched roof. The double gable roof goes with no specific design; it is open to various architectural configurations. The designs for the double gable roof include perpendicular designs, various symmetrical and asymmetrical designs, and other parallel designs (M-shaped roofs).
Ready for a Roofing Quiz?
What Is a Double Gable Roof?
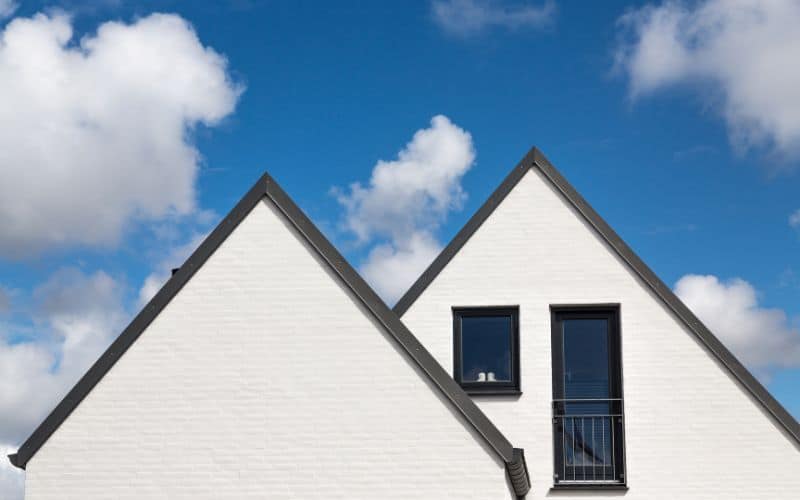
Just like the information above, the double gable roof is a roof made up of two gables. It is a very common roof today and is available in different styles and designs.
And although the double gable roof does not automatically double, it still carries a lot of benefits for the house. The side-by-side double gable became very common in the 1800s.
And in the early 1900s, they made the double roof with one side projecting in front of the other. So you can explain a side-by-side gable framing of two roofs on two structures.
The options for decorative double gable roofs are almost limitless, so I have taken the time to outline four of my best ideas.
The table below shows the design ideas as well as the reason for them;
| Design Idea | Reasons |
|---|---|
| Simplicity | A house with many gables ends up with intricate gable accents, overwhelming the front of the house. |
| Gingerbread Trim | The classic scrollwork of Victorian trim, the gable gingerbread trim, is complex, intricate, and luxurious. |
| Multiple Design Styles | Whether at the highest or lowest point, the gable draws your attention to where you can find the entrance. |
| Furthering Color Contrast Exterior | The dark and light colors of your Gable roof and the house usually go well together. |
What Are the Types of Gable Roofs?
Gable roofs are of five main types and even sizes. Gables can add significantly to the building’s structure and depth depending on the type of building you are constructing.
Below are the five types of gable roofs:
- Front gable roof
- Box gable roof
- Cross gable roof
- Dutch gable roof
- Gable roof with shed roof addition
#1. Front Gable Roof
The front gable roof is usually placed in front of the house, with the front door directly under the roof gable.
You can call these front gable roofs one of the identifying marks of homes with colonial designs. And what is remarkable is that this style keeps on getting popular.
#2. Box Gable Roof
At the front and back of the house are triangular extensions at the boxed roof sections end of the roof.
And although it carries a lot of similarities with the standard gable roof, the box gable roof shows its difference in the triangular aspect of the roof structure.
#3. Cross Gable Roof
It is called a cross-gable roof when two or more gable lines cross at an angle, especially when two ridges become perpendicular.
Cross-gable roofs often do well with houses with complex layouts. For example, a house with a cross-gable roof has separate wings and a garage.
#4. Dutch Gable Roof
The dutch gable roof is a roof you can obtain by combining the knowledge from the hip roof with that of the gable roof.
Usually, to grant the attic more space, we do place the gable on top of the hip roof. Despite being common and popular, it carries aesthetic value and provides space.
#5. Gable Roof With Shed Roof Addition
It is commonly done on an existing roof system, and just like the dutch gable roof, it is a hybrid one. It is an addition of a shed roof to the ridge of a gable roof.
It is also a nice way of increasing your building space without necessarily the building structure and aesthetic design.
How Do You Frame a Double Gable Roof?
To frame a double gable roof side by side, you will need to follow a few steps, but before that, the following requirements should be available;
- Pencil
- Tape measure
- Speed square
- Prefabricated roof trusses
- Hammer
- 16d framing nails
- Ladder
- Level
- Bracing boards and stake
- Oriented strand board
- 2-by-4 inch braces
- 8d galvanized nails
- Circular saw
- Construction stapler
- Flashing
- Shingle nails
- Shingles
#1. Step 1: Determining the Gable Style
Ensure that the walls underneath are solidly framed to support the side-by-side gable style you choose.
There should also be a drainage slope that intersects the valley between the two sides of the roof gable.
With an attached slope, a shingle style can settle the issue. Then, you choose a gable pitch, allowing each side slope to be the same or by different pitches.
#2. Step 2: Obtaining Trusses
Today most people go for prefabricated trusses rather than individual rafters. And this is because the prefabricated is cheaper, stronger, and easier to install.
Then you would need to get each segment’s width, pitch, and slope angle.
Then, to ascertain the correct number of trusses required, you need to get the total length of your roof and divide by 24.
#3. Step 3: Take Measurements
At this point, bring your pencil, speed square, tape measure, and ladder to measure and mark the walls at the gable sides.
On the top of the wall, measure 11/2 and mark a line along the cap board with the speed square.
To mark the second to the last truss, you must make another line by first measuring 23½ inches.
#4. Step 4: Marking and Installing Trusses
After making lines on the first segment of the roof, locate and duplicate the next segment of the roof.
Since the gable sides are connected at the valley, the truss location should align. Again, a similar marking should be on the connecting roof as on the gable slope.
Finally, you can place trusses on the connecting segment and the gables lying side-by-side.
#5. Step 5: Installing End Trusses
Nail boards to the trusses and erect them at the end of the first segment of the roof. Then you should attach the ends of the trusses securely to the caps using a hammer and a 16d framing nail.
Hammer the nail through the two on a truss side into the wall cap on each truss ends.
#6. Step 6: Installing Other Trusses
Begin to install other trusses and use braces 2-by-4 inches in dimension to install, beginning with the third truss at the other end.
These braces should also be on top of the end truss and under the third one; these should apply to the second roof segment.
#7. Step 7: Using the Strand Soards
Use your oriented strand boards to deck the roof gables and then, with an 8d galvanized nail, hammer them to the trusses.
Horizontally lay the panel and begin with the second row with half the remaining panel; this way, the seams will not be on a line.
The full panel and overhangs should be at the edges of the round saw. Try to overlap the edge of the panel where they join, whether at the valleys or roof peaks.
One panel should be at the valley, and the other should be against it to cover the two edges.
#8. Step 8: The Climax
You should attach metal flashing on the edges, peaks, and valleys. Then use a construction stapler to roofing paper for the two roof gables and attach shingles.
Nonetheless, use the cap shingles to conjoin the peaks and then bend the shingles across the valley where the roof lines join.
Why Is It Called a Gable Roof?
It is called the gable roof because of its prominent gables, and I know you may be wondering what a gable is.
The gable is a reference given to the triangular segment of a wall between the edges of trespassing roof pitches.
The appearance of a gable differs based on the structure on which it is built. Meanwhile, the gable end covers the whole wall, including the wall it rests on and the gable.
But sadly, these days, gable ends are like the pediment form, but not exactly like the classical structures; they operate as bearing-wall structures rather than as trabeation.
Conclusion
The double gable roof is a roof of two gables that connects, and it is also called a double-pitched roof. There are five types of gable roofs.
It will require you to take eight steps to frame a double gable roof. Finally, it is called a gable roof due to its prominent gables.

