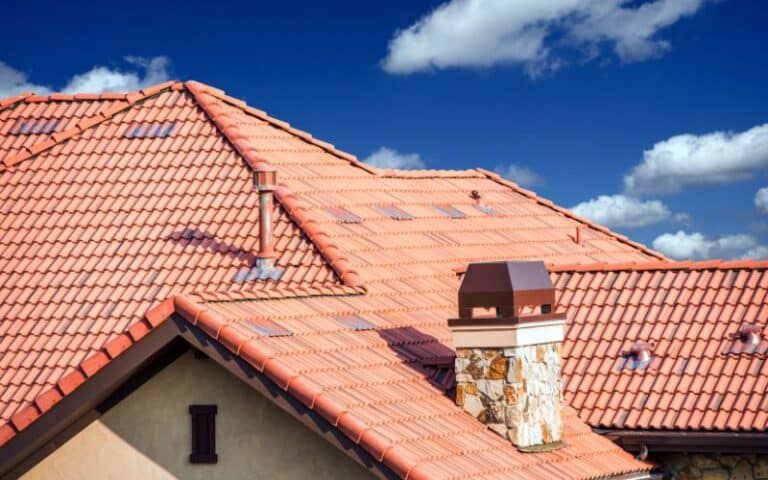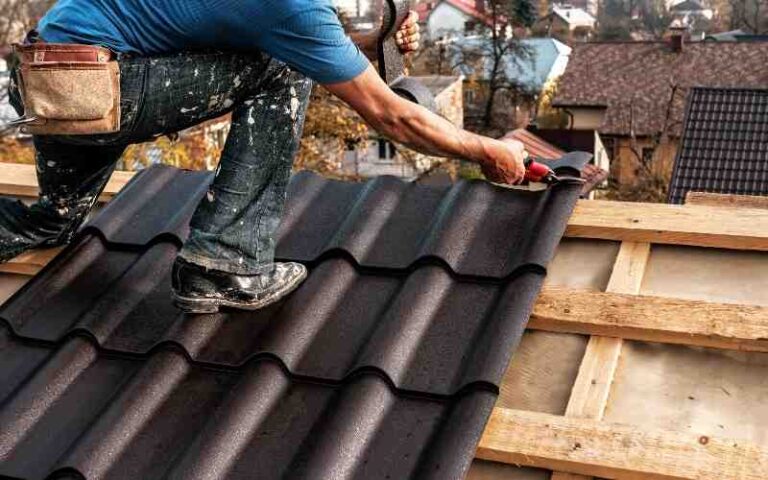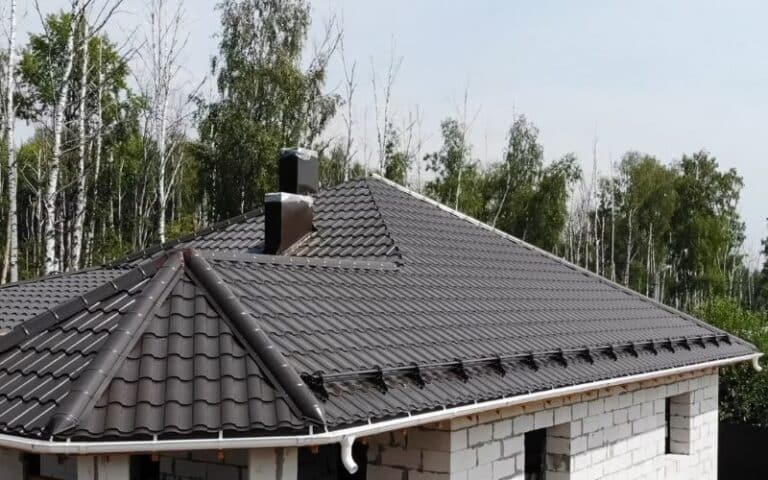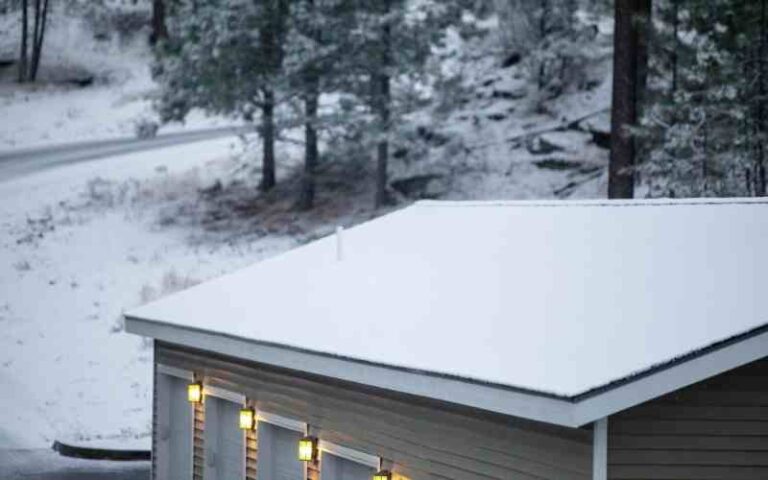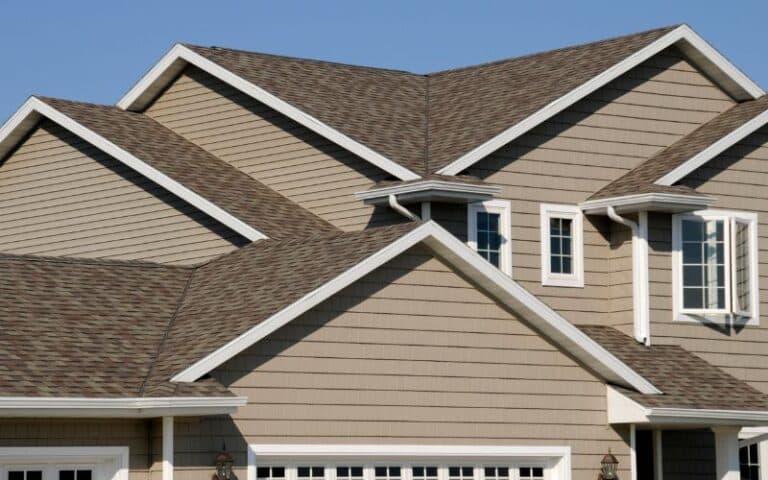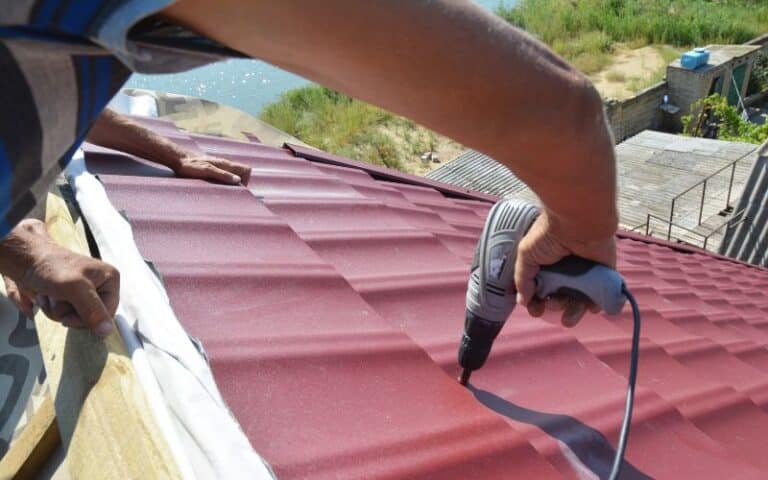Japanese roofs are one of the unique elements of traditional Japanese architecture. They are evident in their homes, shrines, temples, and castles.
There are different kinds of roofs you will find in Japanese houses.
The roofs’ form, design, and materials will vary depending on the location and the time of invention. However, they usually design their modern roofs with a blend of the traditional style.
Japanese roofs contain tiles, wood, stones, metals, thatch, and bamboo. They are slanted and have different designs. You will also find roofs made with galvanized iron, concrete, and steel. In addition, they use straws and stems of reeds to construct shelters in rural areas.
Ready for a Roofing Quiz?
What Are Traditional Japanese Roofs Made Of?
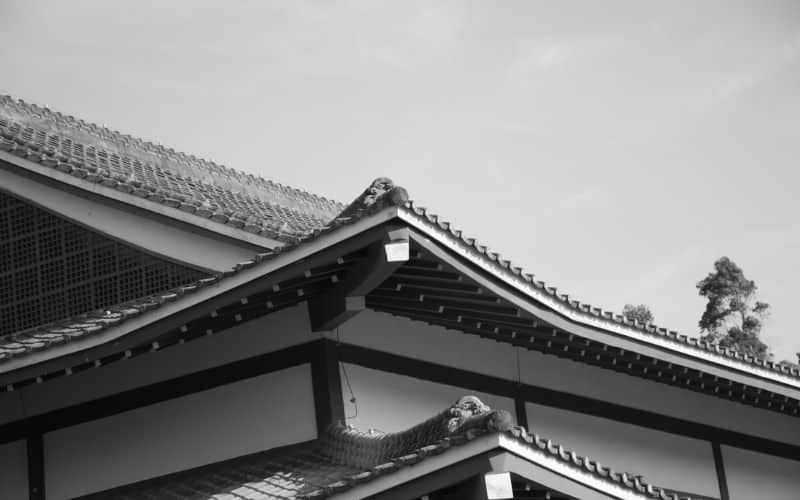
The Japanese construct their houses majorly from natural materials. They design them to withstand ferocious storms during the rainy season and the heat during the dry season.
They pay serious attention to the roofs as they are the prime focus of most traditional Japanese houses.
Japanese tops are essential not only because of their beauty but also for the role they play in the structures.
There are different types of roofing materials used for Japanese houses. Most common are tiles and shingles.
There are majorly four types of roofs for traditional Japanese architecture. They construct and design these roofs differently based on the location of the building and the purpose of the building.
The four major kinds of roofs are:
#1. Kirizuma
Kirizuma is called a gable roof. It’s one of the simplest and most popular roofs for traditional Japanese houses.
The roof has two surfaces sloping from the ridge at the top or is shaped like an open book with its face down. They build the roof in the sun’s direction so snow can melt quickly.
#2. Yosemune
Yosemune is also known as the hip roof. The roof has four sides connected to the ridge at the top and sloping down. They mostly construct them on horizontally rectangular homes.
It’s the second most commonly used roof for Japanese houses. They are also common in Western countries. Japanese farmers mostly use this roof type for their homes, especially those made of tiles.
#3. Irimoya
Irimoya is a combination of the Kirizuma and Yosemune roof. The Japanese build Irimoya by placing the Kirizuma roof on top of the Yosemune roof.
It’s popular in Eastern Countries where they use them for their temples. You will find this roof type on buildings of high status like castles and temples.
#4. Hogyo
The Hogyo roof is shaped like a pyramid and constructed over a square building. It’s similar to Yosemune, with four sides that slope down, although it lacks a ridge at the top.
Instead, the hip rafter at each corner prolongs upward to form a peak. It’s used mainly for Buddhist constructions.
There’s another style of roof called the hidden roof. The roof has an authentic roof above and a second roof underneath.
The double roof is only visible from under the eaves created by the first roof.
This style of roofing combines any of the four types of roof. They have wide applications in Buddhist temples and Shinto shrines.
What Are Materials Used In Making Japanese Roofs?
The materials for Japanese roofs are chosen based on the building type and location, and time influences the choice of roofing materials.
Most of the materials are from natural sources. Japanese houses are solid, suitable for harsh weather, lasting about 30 years.
Traditional Japanese houses are built with tiles, wood, and shingles. That thatched roofs are less common these days. As a result, few thatched houses serve as tourist centers.
The following are the materials used for Japanese roofs:
- Heavy wood
- Clay tiles
- Shingles
- Thatch
- Straw
- Bamboo
- Stones
- Metals
- Steel
- Concrete
What Are Japanese Roofs Tile Made Of?
The Japanese often use roof tiles for their traditional buildings, from homes to temples. The Japanese roof tiles are called “Kawara,” made of fired clay and brought from China and Korea to Japan.
Kawara is one of the noticeable features of Japanese buildings. The Japanese build kawara to last. Therefore, the roof tiles will need only minor repairs over a long period.
They are square-shaped and neatly stacked in rows and queues on a wooden base.
The wooden floor helps the tiles form the pyramidal shape. Black-colored roof tiles were standard in many houses, but recently, white, brown, and blue roof tiles are becoming popular.
There are different types of Kawara in Japan. For example, Kawara roof tiles used for decorative, spiritual, or religious purposes are called “Yakugawara.”
The Japanese originally decorated the tiles with botanical motifs, but different decorations are now in use.
They place the well-decorated tiles at the roof edge to seal the structure. The tiles also help prevent water leakage and damage to the roof.
The Japanese produced their roof tiles with clay, but they use other materials now. The Kawara roof tiles are suitable for the Japanese climate for their fire-resistant properties and enough ventilation.
The following are the materials used in making Japanese roof tiles:
- Clay
- Ceramic
- Metal
- Stone
- Cement
- Glass
Why Do They put Rocks On Japanese Roofs?
Placing rocks on roofs of houses was common practice among the Japanese people. And till this day, it can be seen in many traditional Japanese houses. They use stones like cinders, gravel, and sand.
Japanese people place rocks on the roof of their houses for different reasons. In ancient times, people covered their roofs with thin wooden shingles, so they put rocks on top to keep the wind from blowing the shingles away.
Also, the rocks help keep the house warm in the cold and cool in the heat. The rocky surface acts as an insulator to prevent heat loss during the cold and keeps the house from direct rays of the sun.
This practice also helps make their roofs last longer as they are not exposed directly to the sun’s damaging rays.
What makes the Roof Of Japanese Houses Different?
Japanese roofs are of different construction and design, yet, they have unique features that distinguish them from others.
One distinctive feature common to all roof types is that they are wide and slanted rather than flat.
Some of the roofs slope down very close to the ground. This feature allows rainwater and snow to flow off easily.
Also, Japanese roofs have deep projections that protect their houses from the scorching heat of the sun and the windows from the rain.
However, the style of materials used for their roofs usually makes them need replacement when damaged or old. Tops made with tiles are arranged on wood beams and covered with clay.
Japanese roofs are elaborately curved and well sculpted. They play a relevant role in Japanese culture. The people use different symbols in decorating their roofs.
These symbols have personal and spiritual meaning. Among these symbols include:
- Buddhist symbols- are usually used on shrines and religious buildings
- Tomoemon- swirling commas that symbolizes water
- Kamon- they identify family seals
Conclusion
Japanese roofs are a necessary part of traditional Japanese architecture and, by extension, their culture.
They are from natural materials, constructed with careful attention to detail, and designed to withstand the harshest weather conditions.
Traditional Japanese roofs slope down and have deep eaves that keep rain and sunlight away from the house.

