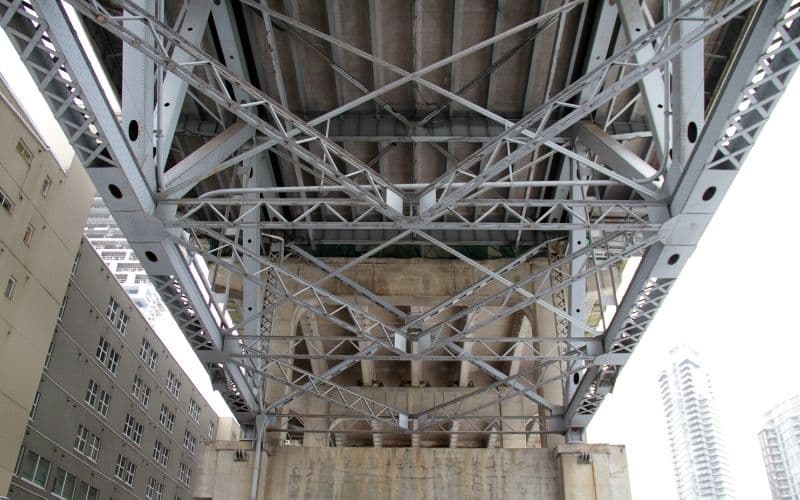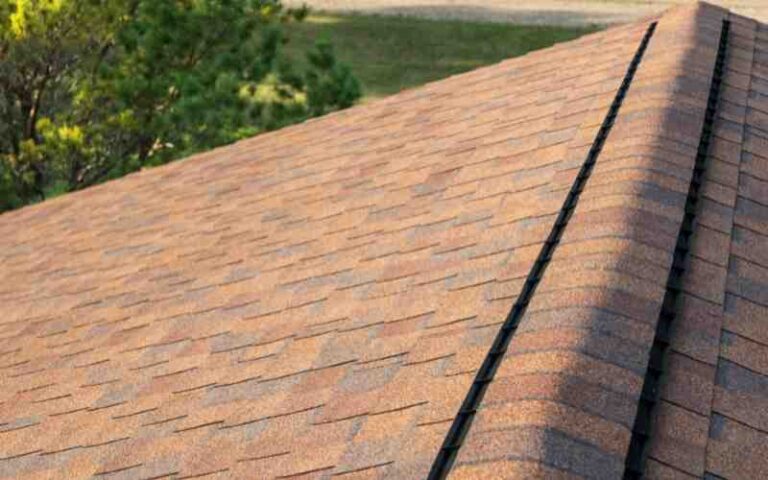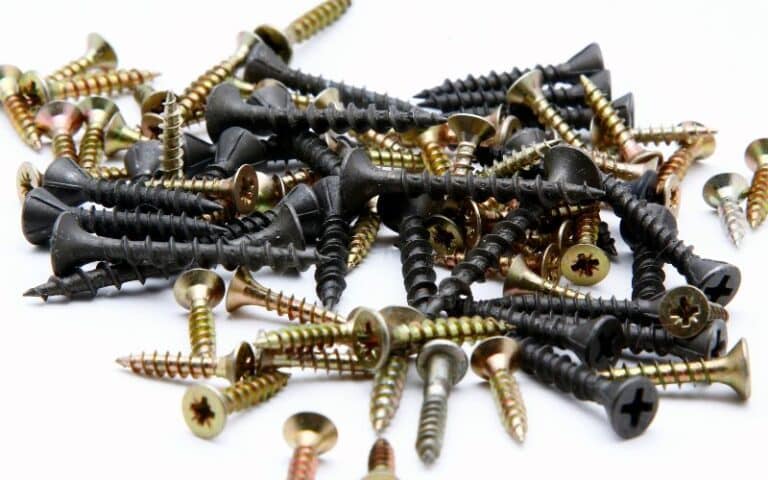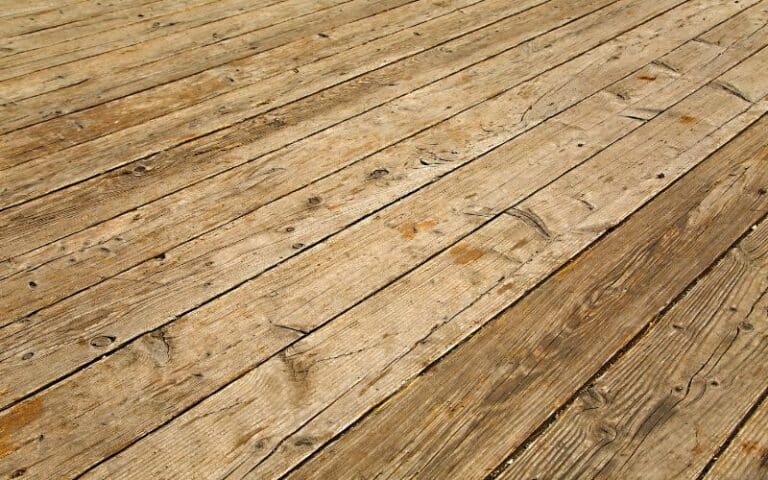When you’re not an architect, the terminologies can be overwhelming. A typical roof comprises joists, beams, and rafters.
Posts are usually more in number, arranged perpendicularly under the roof. Beams are fewer in number and help carry the roof weight. Finally, roof girders bear the weight of all other roof components.
Simply put, a roof girder is a giant beam in any building on which all other beams rest. It is known as the primary beam because of its position and importance. The girder is from a more rigid material than other roof parts. This construction material makes girders heavy and able to carry their weight well.
Ready for a Roofing Quiz?
What Is a Roof Girder?

A roof rafter is the most prominent, primary flexural member of any structure which lies horizontally on vertical columns.
The number of rafters in a building depends on the structure size and usually runs the entire building length. Because of this, the secondary beams rest across and are shorter than the rafter.
Therefore, it is best to consider their characteristics to understand roof girders better.
Characteristics of Roof Girders
The characteristics of roof girders fall under four main headings – size, function, number, and material.
#1. Size
When you look at the skeleton of a roof, the girder is very easy to identify because it is the most extensive beam. There are no specific measurements for roof girders’ weight, length, or width.
They are more extensive than other beams and can easily accommodate the weight of everything they carry. They are also heavier to prevent bending due to the pressure of the weight.
#2. Material
The common materials for making girders are lumber or steel. The lumber can be either engineered or laminated veneer lumber (also known as LVL). Function
Roof rafters are called primary beamers. The reason is that they bear and transfer the roof weight to vertical columns.
These columns move this weight to the structure foundation. girder size and material make it proper for handling dynamic & rolling or static loads.
The emotional and rolling feature makes them ideal for the construction of bridges. On the other hand, the static feature helps them carry the weight of building roofs or floors.
#3. Number
The number of girders in any structure depends on the size of the building. However, there is one constant feature, and they are always the fewest in number.
It would be cost-ineffective to have more than is required because of their size and material. In some small residential buildings, builders rely solely on secondary beams.
What Are Three Types of Girders?
Girders are of three types. They are I-beam, box, and plate girders.
#1. I-beam Girders
I-beam girders have many names like double T, H-beam, rolled steel joist, or W-beam. It is so named because its cross-section is like an I.
The vertical part, called the web, serves as resistance against shear forces. The horizontal section, the flanges, helps resist bending.
An I-beam girder is one girder that is in residential constructions. Even though these girders can be of different materials like aluminum, the most common material is structural steel.
Although, in most residential buildings, it is becoming more common to use fiberboard or laminated veneer lumber.
The reason is wood is cheaper, lighter, and just as effective. The only downside is that it can be destroyed easily in a fire.
#2. Box Girders
Box girders are as tubular girders. They are so-called because they form an enclosure with many walls. The most commonly used materials for box girders are steel, aluminum, and concrete.
Most professionals state that the difference between a tubular and box girder is the shape. Where a tubular girder is cylindrical, the box girder is rectangular in a cross-section.
There is one main advantage this girder has over the I-beam. It can bear more weight and resist more tension because it has more vertical webs.
As a result, box bridges are used more in constructing bridges, particularly railway bridges.
#3. Plate Girders
Plate girders are I-beams formed from parts welded or bolted together to form flanges and webs. These parts are known as the plates.
Plate girders are usually efficient and effective in short-distance projects.
There are two types of plate girders – reverted and welded plate girders. With the reverted model, the web, flanges, stiffeners, and packing plates are by reversion instead of welding.
On the other hand, welded models are easier to produce and are even more efficient.
Which Is Better: Girder or Beam?
Both rafters and beams have their importance. However, while you can have a building without a rafter, you cannot do without beams.
You will have to discuss with your architect and builders how necessary it is to have a rafter in your home.
To understand this better, let us look at some differences between rafters and beams.
Differences Between Roof Girders and Beams
- Beams support joists and transfer the weight to the rafters. On the other hand, girders provide support for the entire roof and transfer the weight to the vertical columns or posts.
- A rafter is considerably bigger than beams and is in opposite directions. The girder lies lengthwise while the beams lie breath-wise.
- Beams are classified based on the type of support they provide and their geometry.
- Beamers are in all building structures irrespective of their size. But the use of a girder depends on the size of the building. Most times, beams are the best option in the construction of bridges.
- There are different factors to consider in the fabrication of a girder. These factors include plate sizing, erection, and building stability. Beam fabrication does not require all these factors.
Considering these differences, you can see that it does not come down to which is better. Instead, what matters is the nature and structural integrity of your building.
Roof Girder Span Table
Every building project has its dimensions, even for the roof. It is paramount to consider the spacing and size of your joists and beams when constructing a shelter.
You will also need to consider if you need a girder and even the required number of beams. All this information depends on the weight the components will carry.
Roof spans are not consistent around the world or even around the country. The spans vary based on the following:
- The type of building
- Quality of the construction materials
- The climate of the area
It is best to consult with your local building department to know what works best for your building.
Hip Roof Girder Truss
A roof with a hip truss has slides that slope down gently towards the walls. They do not have vertical drops or gables.
Even though they are primarily for building bungalows, they are operative in almost all building types.
Different types of trusses work well with a hip roof system. Examples are the truncated standard truss, scissor truss, and hip truss.
Hip trusses can be prefabricated because of how complicated they get during construction.
These prefabricated trusses are less expensive and can span more distances. Hip roof systems are best installed in tropical regions as they provide the building with shade.
Steel Roof Girder Truss
Steel trusses are mostly favored because they are stronger, last longer, have more span length, and bear more weight. They can also resist temperature and weather changes and insect attacks.
However, one disadvantage is that they take more time and skill for installation. Therefore, you may also need to employ specialists who can work well with steel.
There are different types of steel trusses – the Pratt, Warren, Fink, King Post, Queen post, Howe, and North Light trusses.
The North light truss is one of the most traditional and economical trusses. But the Fink truss is used in building residential buildings.
Conclusion
The importance of girders and beams cannot be over-emphasized in buildings or bridges. In summary, they provide your structure with weight support and functionality.
For this reason, you should always seek clarification from your builders to understand roof plans. In addition, you should always employ experienced professionals who will give you the best.






