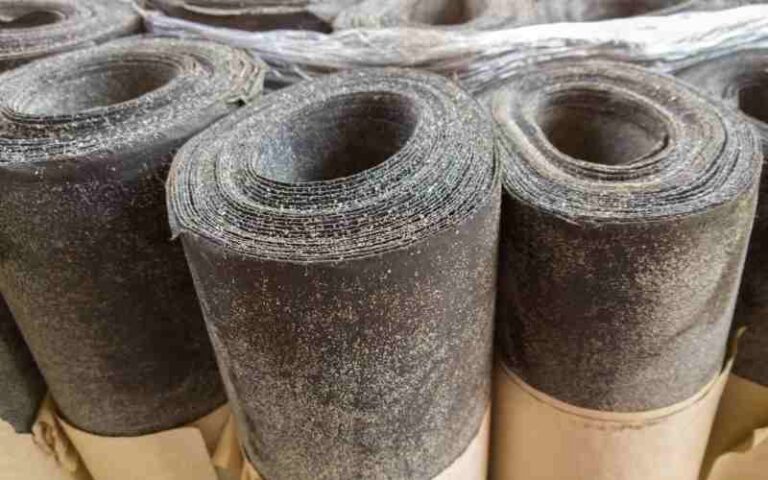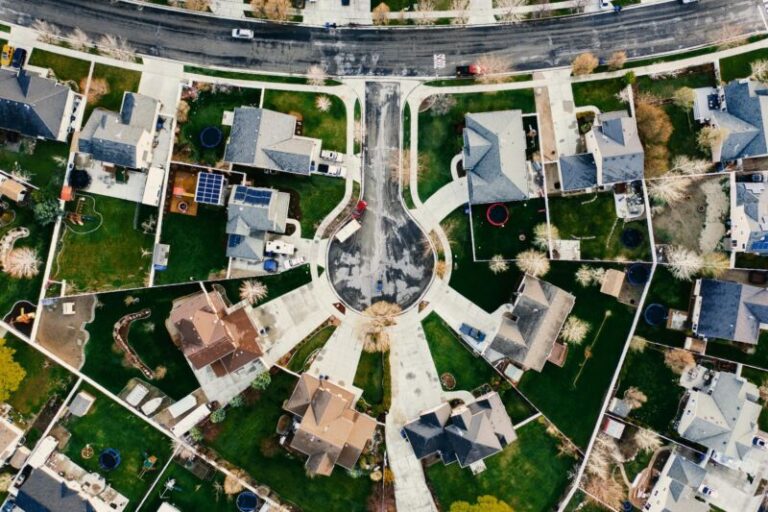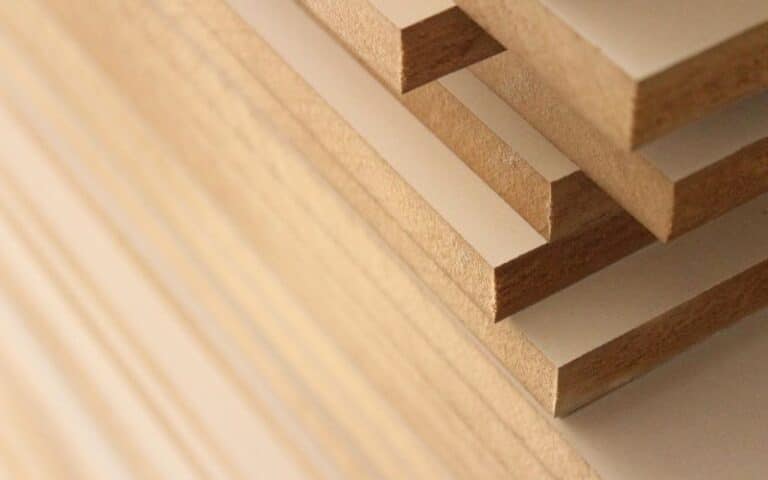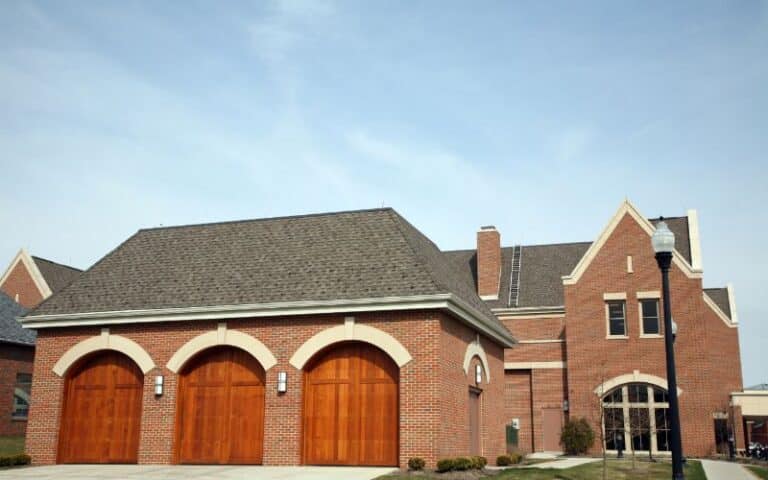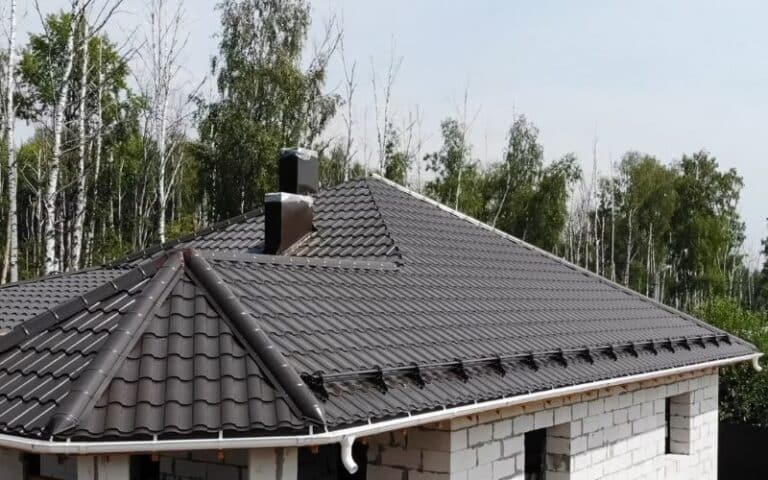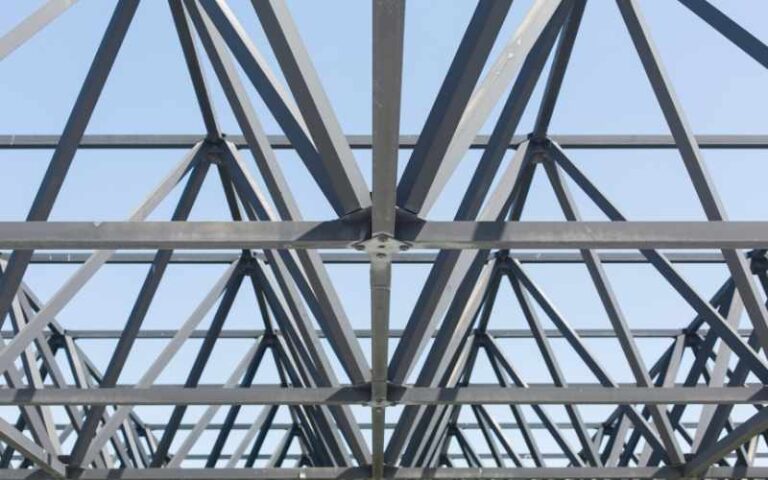Seeing that you are interested in a flitch beam of a 20-foot span, it is only reasonable to believe that you are planning on engaging in a residential building project.
As this article unfolds, you will learn the size of a beam that can span 20 feet and how to build it. You will also see how strong flitch beams are and how much they cost.
For a flitch beam of 20-foot span, you need two 2×12 with a ½ inch steel bolted together in the center. And after constructing this beam, you will discover that it comes with great strength and the ability to carry more weight. And this makes them suitable for reinforcing and renovating existing structures.
Ready for a Roofing Quiz?
What Size of Beam Will Span 20 Feet?
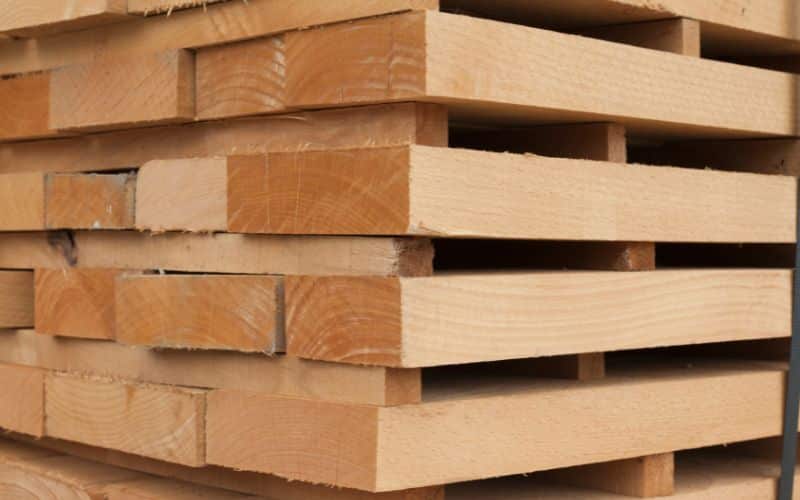
In the case of a flitch beam, to span 20 feet, you need two 2×12 beams with a ½-inch steel plate bolted together in the middle. It will sum up to a total of 10,971 pounds of weight.
Note also that at 20 feet span, these two 2×12 beams with an Fb of 1400 psi will be only good at supporting 3,090 pounds. But thanks to the ½-inch plate, it can now support 10,971 pounds.
Before the era where we now use glue-laminated wood beams and rolled steel beams, we used the flitch beam, just like a sandwich of two wood planks with a steel plate in the middle.
This combination allows a flitch beam to carry much more weight and will do this without necessarily increasing the wood plank’s depth.
Today you don’t commonly see it because it is labor and material intensive. For instance, you make use of steel plates which you will then bolt together with wood planks.
If I try using a structural engineering formula to explain the replacement of the 6×18 beam, it will become very complex and confusing for you.
Hence, this is why I am giving you the correct size of a flitch beam that will span 20 feet in the first paragraph of this subheading.
However, you need to know that you can use various methods to determine a beam’s size, width, and depth.
These two rules are as follows;
- IS 456:2000
- The general rule of thumb
#1. IS 456:2000
According to this method, when designing a minimum RCC column for 2 to 3-story buildings, there are three beam recommendations;
- Cantilever beam span to effective depth ratio is 7 (span/ effective depth = 7)
- A Simply supported beam span to effective depth ratio is 20 (span/ effective depth = 20)
- Continuous beam span to effective depth ratio is 26 (span/ effective depth = 26)
#1. Simply Supported Beam for 20 Foot Span
This recommendation shows a simply supported beam span with an effective depth ratio of 20 (span/ effective depth = 20).
For a 20-foot span, you need the effective depth = 20×12”/26 = 9.23”, a clear cover of 1”, dia bar of 16mm.
Therefore, the overall depth will be effective depth + clear cover + ½ dia of bar = 12″ + 1″ + 0.3″ = 13.3″. And then, you should include the round figure beam depth = 15.
With that, you can then attain the width of the beam = D/1.5 = 15″/1.5 = 10″. So, in general, you can take it as 12 inches.
#2. Continuous Beam for 20 Foot Span
Here, the continuous beam span to effective depth ratio is 26 (span/ effective depth = 26).
Using a Continuous beam in dealing with a 20-foot span, you should arrive at an effective depth = 20 ×12″/26 = 9.23″, dia of bar 16mm, and a clear cover of 1”.
The overall depth will be = effective depth + clear cover + 1/2dia of bar = 9.23″ + 1″ + 0.3″ = 10.53″. And then, you should take the round figure beam depth = 12″.
At this point, you will be able to derive the width of the beam, which in generality will be 9 inches.
Note that you will only find a Cantilever beam for up to 20 feet. And this is why the Cantilever beam system is far more efficient than the simple two-joist span.
Also, the beam usually has less stress because it uses a shorter span length.
#2. General Rule of Thumb
You can also ascertain the size of a beam by making calculations according to the following thumb rule;
1-foot span of a beam= 1-inch depth of a beam. Therefore, as we are dealing with a beam of a 20-foot span, the depth will also be 20 inches.
So this means that we will take beam depth as 18″, and beam width 20/1.5 = 13.33″ will be taken as 12″.
Using the general thumb rule, we will be discoursing the size of the beam that will span 20 feet for the following beams;
- Wood beam
- Steel beam
- LVL beam
#1. Wood Beam for 20 Foot Span
Keeping in mind our general thumb rule, you can get the size of a beam of a 20-foot span. You must first get four nailed 2×16 (4-2×16) or an 8×16 size to span 20 feet.
So in this 20-foot span, your wood beam should be at least 8″ in width and 16″ in depth (4-2/16). And this is the standard that is generally used for residential buildings.
For residential buildings, you can also use a 2×14 to span a beam of 20 feet. You would place the 2×14 16″ apart from the center, with your beam’s depth being 14″ and width 2″.
#2. Steel Beam for 20 Foot Span
Still applying or holding firm to the general thumb rule, you can span a steel beam, universal beam, w beam, I beam, or UB.
It would be best if you had a 12”x16” with a depth section of 12” (300mm) and a width of 140mm.
And note that this is the standard for a steel beam of a 20-foot span under the right conditions.
Mathematically, we can say that the depth of the steel beam = 6×1000mm/20 = 300mm or 12″ and width of the beam = depth/2 = 300mm/2 = 150mm, but we use 140mm as the beam’s width.
#3. LVL Beam for 20 Foot Span
Recognizing the general thumb rule, the size of an LVL beam for a 20-foot span will be 10″ to 12″ in depth and about 3″ in width.
Therefore this means 10-12 inches LVL is required for a 20-foot span when engaging in any residential building project.
Thus, you will need a 3×11 ¼ LVL of standard size and average weight. And this will guarantee project stability.
Related: Rafters Without Ridge Beam
How Far Can You Go With Flitch Beams?
Although used for traditional reinforcement and renovation, flitch beams give the appearance of wood and the strength of steel.
Like in the UK, they turn stables into offices by cutting the entire length of the beam that holds the floor and then inserting a steel plate in the center of the beam.
And this means that you can fix the beam by using glue and bolt, resulting in increased strength. When you use them in a two-story building, they serve well as columns.
Amazingly, you can go a bit farther with your flitch beam. The flitch beam can run up to 25 feet long before receiving support from another beam.
If you place flitches over each other with support at regular intervals, I am sure your home’s roof will be in firm condition.
To prevent buckling, the wooden side of your flitch beam gives lateral support to the flitch plate on the narrow side.
And it can render support because of the proportional distribution of structural load between the steel plate and wooden sides of the flitch beam.
The table below shows the advantages and disadvantages of a flitch beam;
| Advantages | Disadvantages |
|---|---|
| They are much lighter than steel beams | The labor cost is high |
| They are cost effective | Putting it together consumes a lot of time |
| You can nail them to other structures | Needs fabrication in shop or field bolting |
| Stronger and more rigid than usual lumber | Higher self-weight of 11.4 kg as against engineered wood of 5.2 kg |
| You can bring in additional layers |
Are Flitch Beams Usually Strong?
A flitch beam is what you will call a versatile beam method; you may ask why? The reason is that adding more flitch plates and wood increases strength.
So if you keep on adding flitch plates and wooden beams, there is no doubt that your beam will keep getting stronger and stronger.
Additionally, when an existing building or structure requires reinforcement, the flitch beam is your best bet in the renovation.
Other beams may require a considerable depth, but this is different for a flitch beam that requires less depth. And this is because it is stronger than the regular beams.
How Much Does a 20-Foot Flitch Beam Cost?
The flitch beam alone should cost you about $10,000. At the same time, the materials would cost between $1500 to $2000 and another $2000 for labor in fabricating or installing it.
If you compare the flitch beam and other steel products, you will discover that the flitch beam is relatively cheap.
But this does not mean that you should use the flitch beam for all other projects like those requiring steel beams.
Conclusion
A flitch beam of 20-foot span needs two 2×12 with a ½ inch steel bolted together in the center, giving it the strength to support a structure.
Flitch beams are versatile and strong, which explains why they are often used for renovations. Also, at roughly $16,000, you should be able to install a flitch beam in your home.

